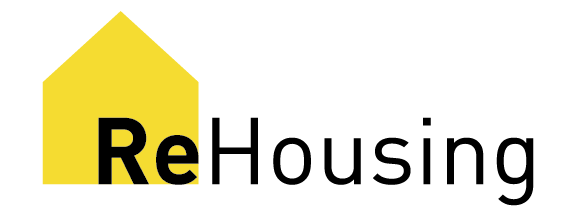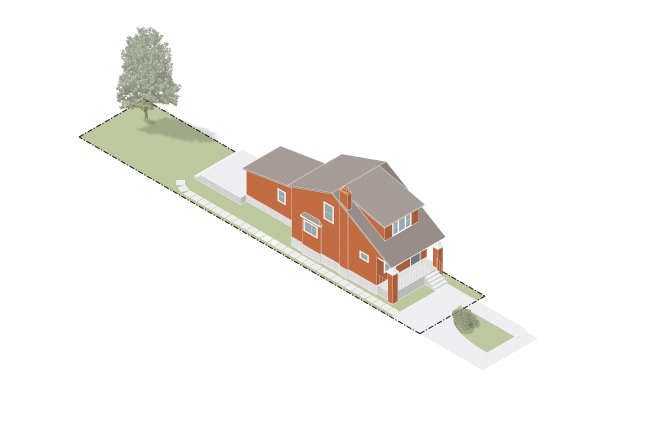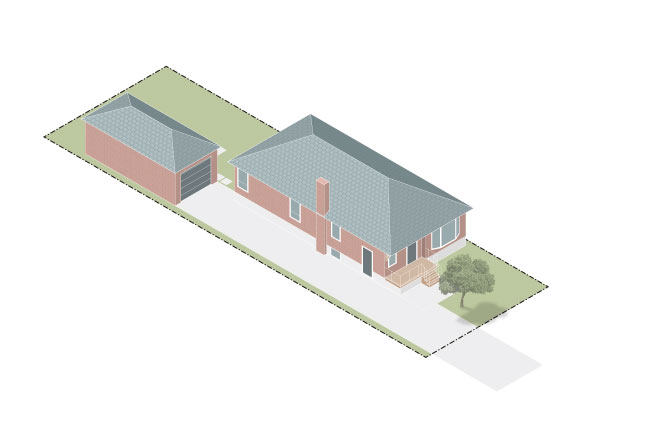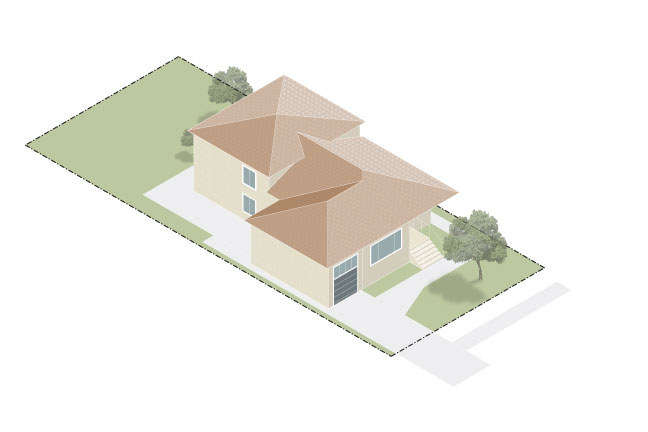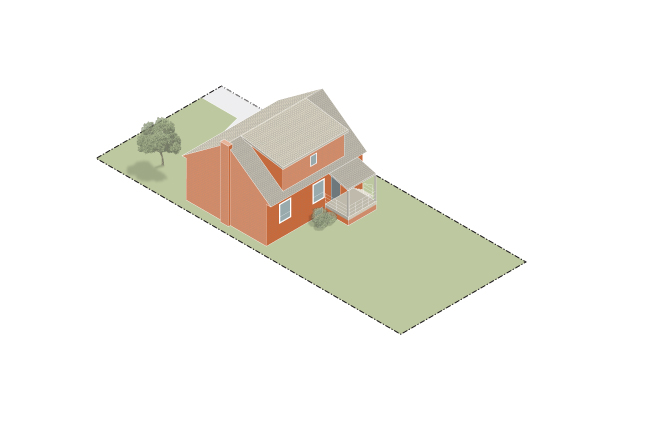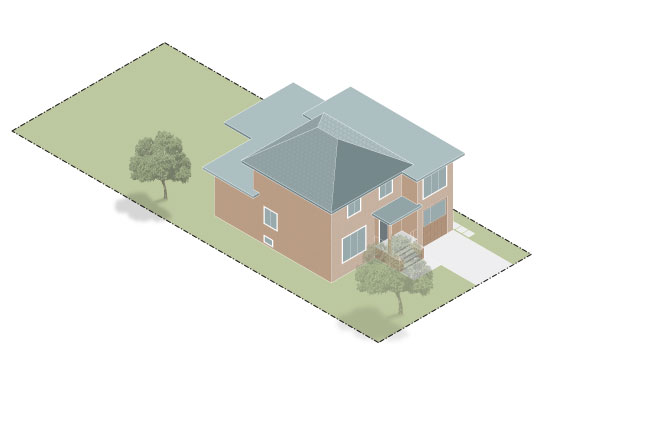This website is a guide and is not intended to replace professional advice. Please see our disclaimer for more information!
XS Design Catalogue
Multiplex Conversions
Multiplexes are different depending on where they are and how much they cost
Toronto is a big city, and the homes you find here are quite diverse depending on where they are located and when they were built. Different house configurations and lot sizes present unique challenges and opportunities. To help show you what is possible, we have developed a Design Catalogue of price-conscious designs for converting the thirteen most common houses in Toronto.
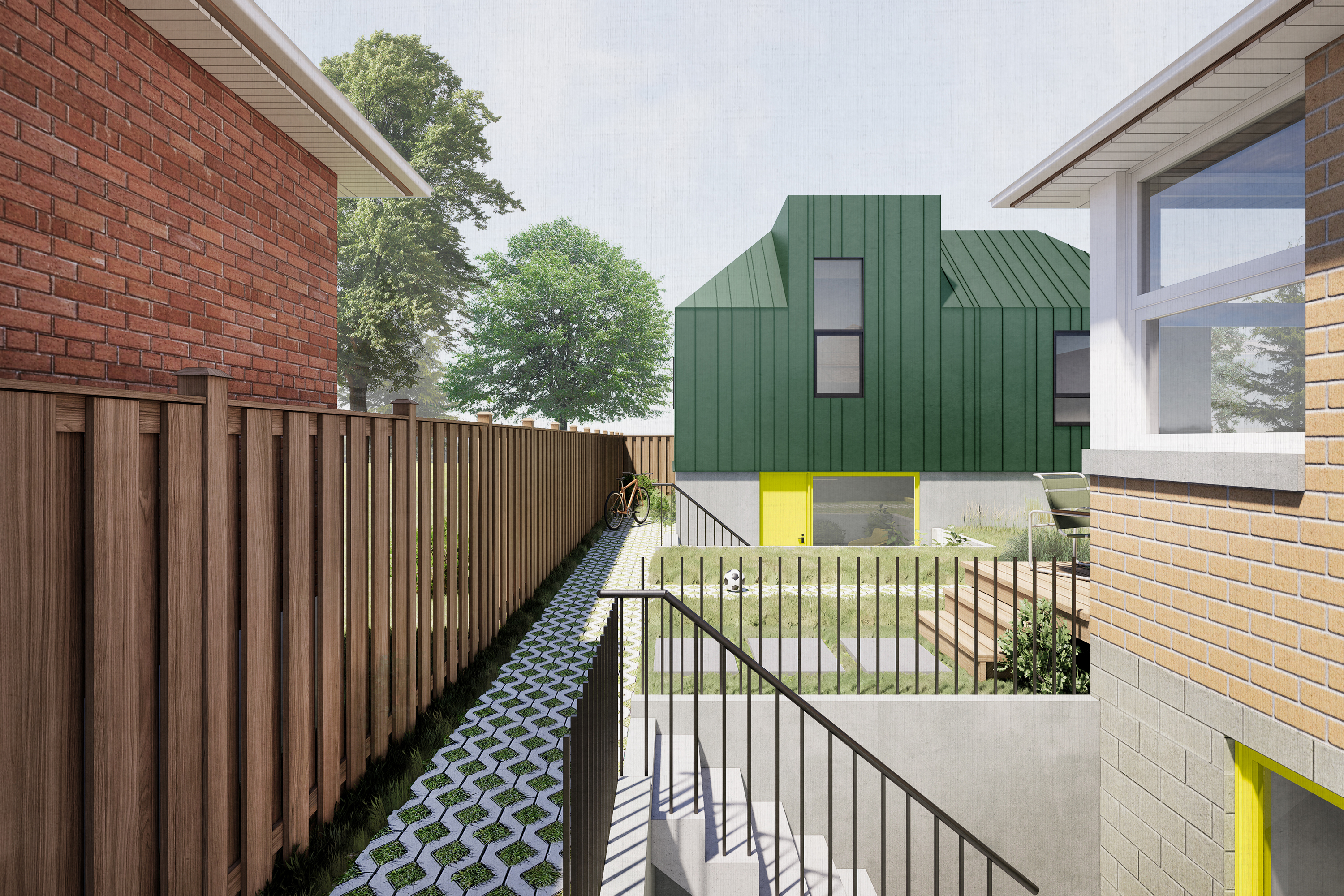
Affordability means different things to different people
We have categorized the designs in this catalogue based on the relative cost and complexity of construction. We have called our categories Low, Medium, High, and New. Each design is mindful of future phasing, so you can move from one level to the next without having to redo work that you have already done.

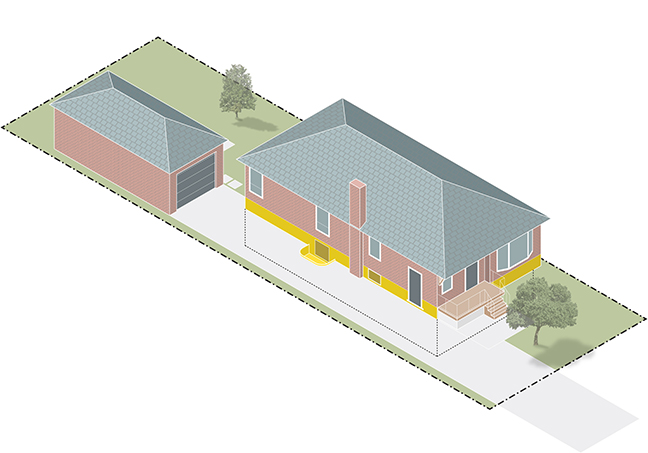


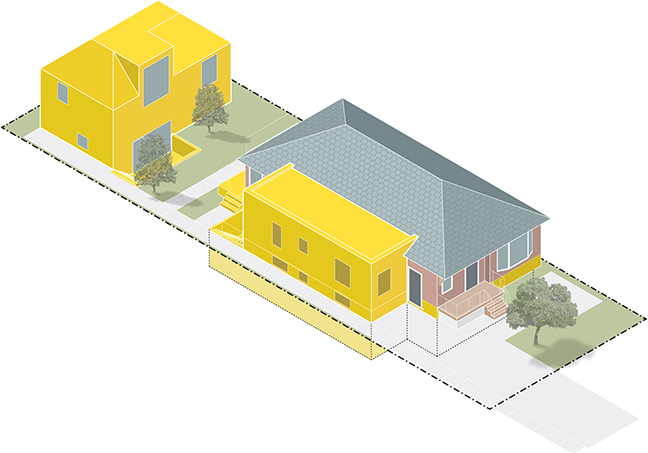


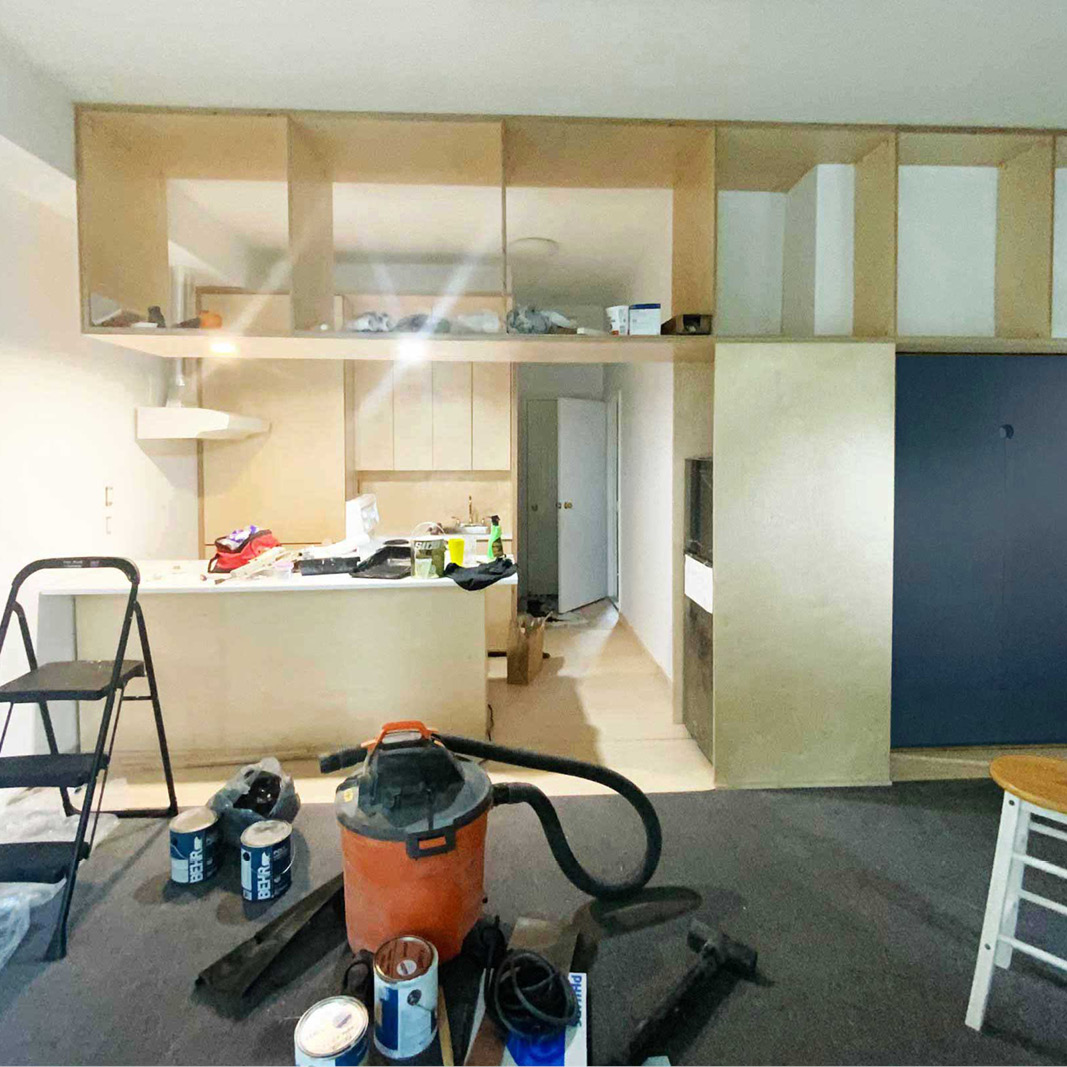
Low
These designs are interior renovations within the existing building footprint.
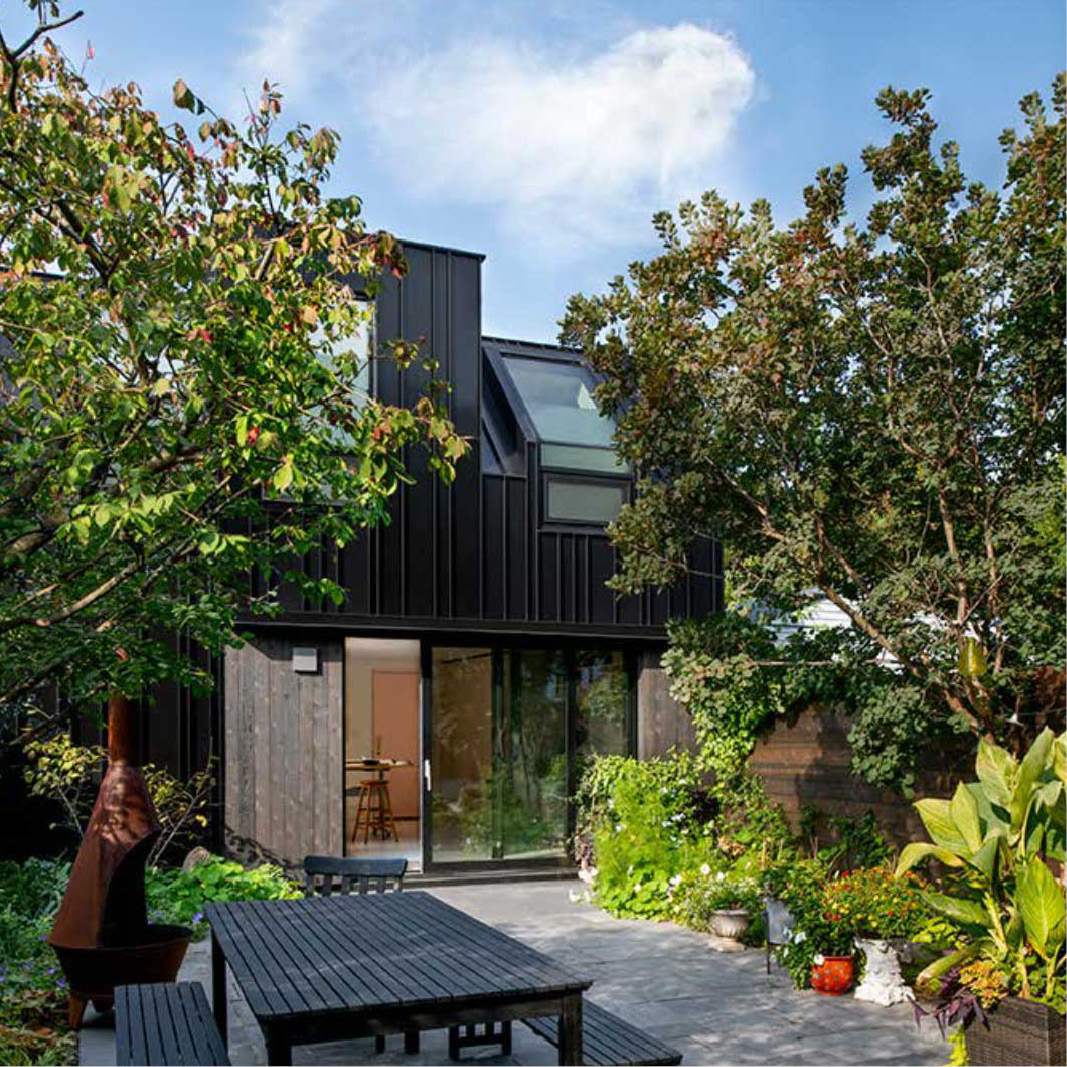
Medium
These designs are minor additions, accessory dwelling units (garden and laneway suites) and renovations within the existing building footprint.
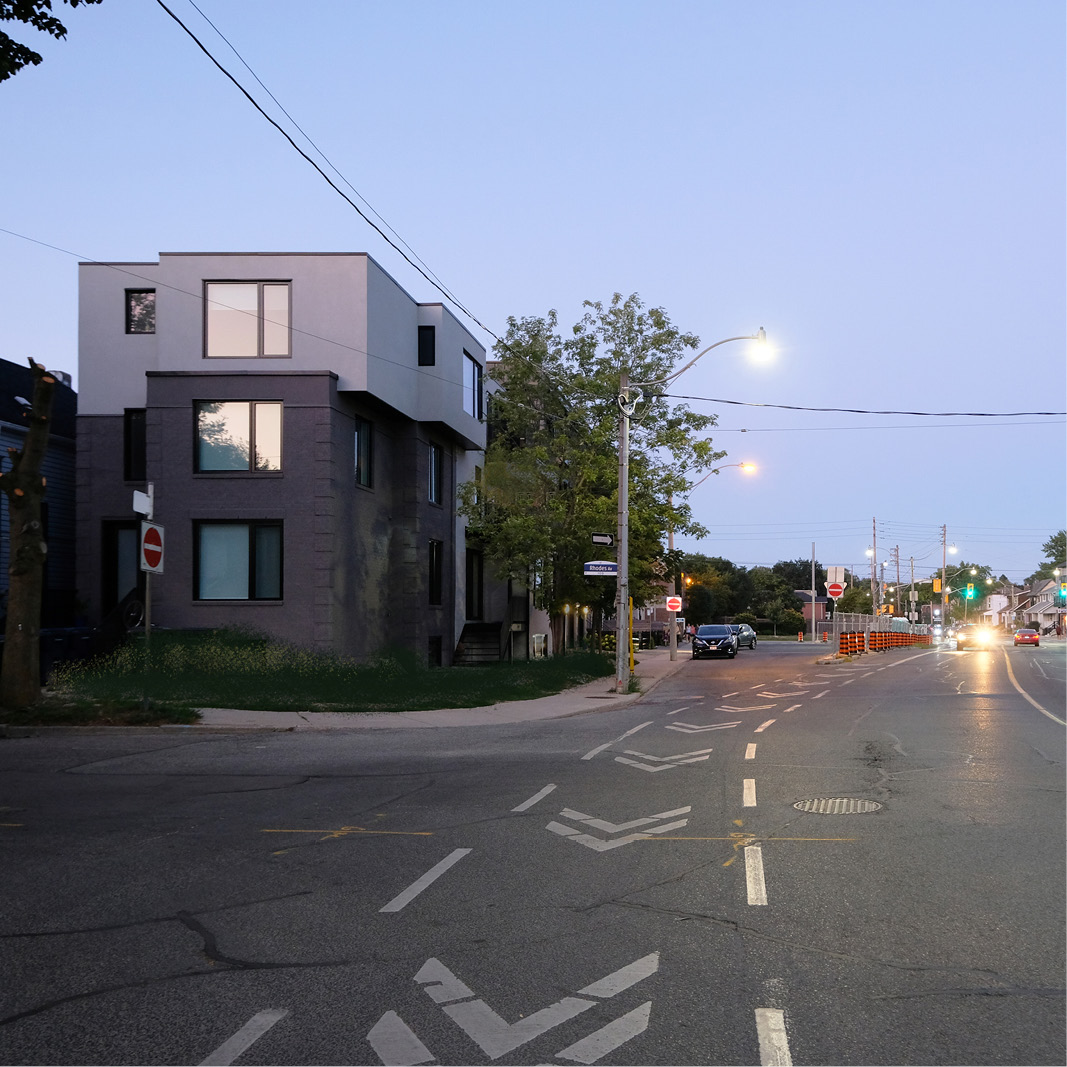
High
These designs are major additions or a combination of minor additions, accessory dwelling units, and renovations.
The scope of work can overlap with the designs in the Low and Medium categories.

New
These designs assume demolition of the existing house and constructiong a new multiplex in its place. Refer to the zoning digram for permittable building sizes for homes.
Pending on lot size, a garden or laneway suite may also be included.
Meet the Housing Types
Each drawing in the catalogue below represents one of the thirteen identified common house types found across the city. When you click on a house image, it will take you to a page containing a zoning analysis, smaple real estate listings, measured floor plans and 3D views for the existing, Low, Medium, High, and New designs.
These types are from different parts of Toronto
The map below shows the areas where single family homes are located within the Greater Toronto Area. Regions coloured in orange-to-dark yellow are single family homes built before the pre- and post-war period. Whereas regions coloured in light yellow show single family homes built after 1967. Lastly, the black numbered dots stand for the thirteen common housing types and where they are.

The selection of common house types as premise for the housing catalogue was informed by previous research in collaboration with Richard Sommer for an exhibition at the John H. Daniels Faculty of Architecture Landscape and Design, called Housing Multitudes. Further refinement of this typology was informed by Post-[sub]Urban Complex, a graduate thesis by M.Arch student Michael Nugent under the supervision of Prof. Nik Luka at McGill University.
THIS WEBSITE, INCLUDING ALL DATA AND INFORMATION INCORPORATED HEREIN, IS BEING PROVIDED FOR INFORMATION PURPOSES ONLY AND IS NOT INTENDED FOR AND HAS NOT BEEN APPROVED FOR USE FOR CONSTRUCTION AT ANY LOCATION.
For certainty, ReHousing (Canada), The University of Toronto, John H. Daniels Faculty of Architecture Landscape and Design, and LGA Architectural Partners provides no representation or warranty regarding any use of or reliance upon this website, including any representation or warranty that this website complies with applicable laws (including any applicable zoning by-laws or building code requirements) and any representation or warranty that any cost estimates included in or based upon this website have been validated by the applicable market. Any use of or reliance upon this website by any person for any purpose shall be at such person’s sole risk and ReHousing (Canada), The University of Toronto, John H. Daniels Faculty of Architecture Landscape and Design, and LGA Architectural Partners shall have no liability or responsibility for any such use of or reliance upon this website by any person for any purpose. Prior to any use of or reliance upon this website by any person for any purpose, consultation with a professional architect duly licensed in the applicable jurisdiction is strongly recommended.
For certainty, ReHousing (Canada), The University of Toronto, John H. Daniels Faculty of Architecture Landscape and Design, and LGA Architectural Partners provides no representation or warranty regarding any use of or reliance upon this website, including any representation or warranty that this website complies with applicable laws (including any applicable zoning by-laws or building code requirements) and any representation or warranty that any cost estimates included in or based upon this website have been validated by the applicable market. Any use of or reliance upon this website by any person for any purpose shall be at such person’s sole risk and ReHousing (Canada), The University of Toronto, John H. Daniels Faculty of Architecture Landscape and Design, and LGA Architectural Partners shall have no liability or responsibility for any such use of or reliance upon this website by any person for any purpose. Prior to any use of or reliance upon this website by any person for any purpose, consultation with a professional architect duly licensed in the applicable jurisdiction is strongly recommended.
