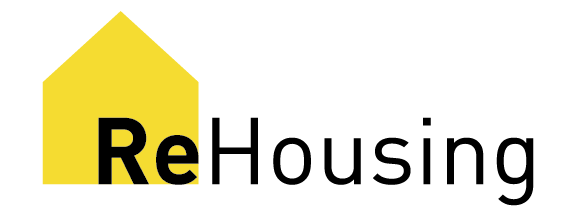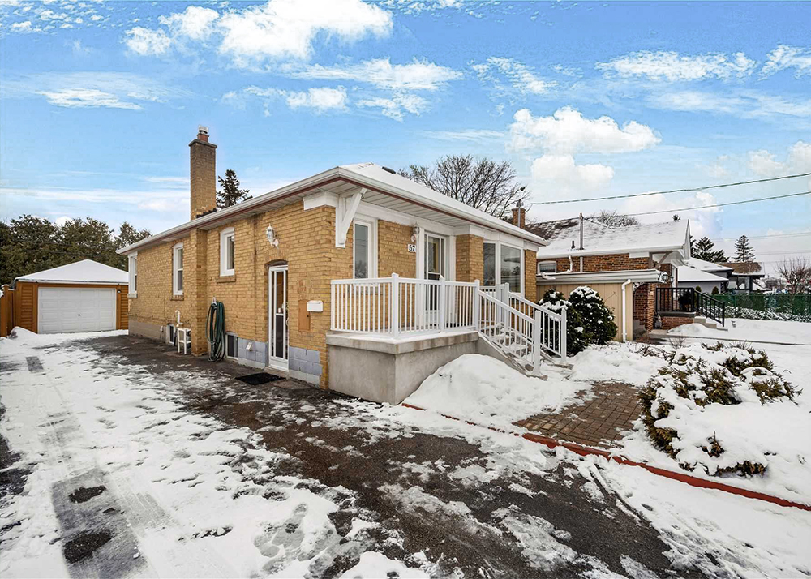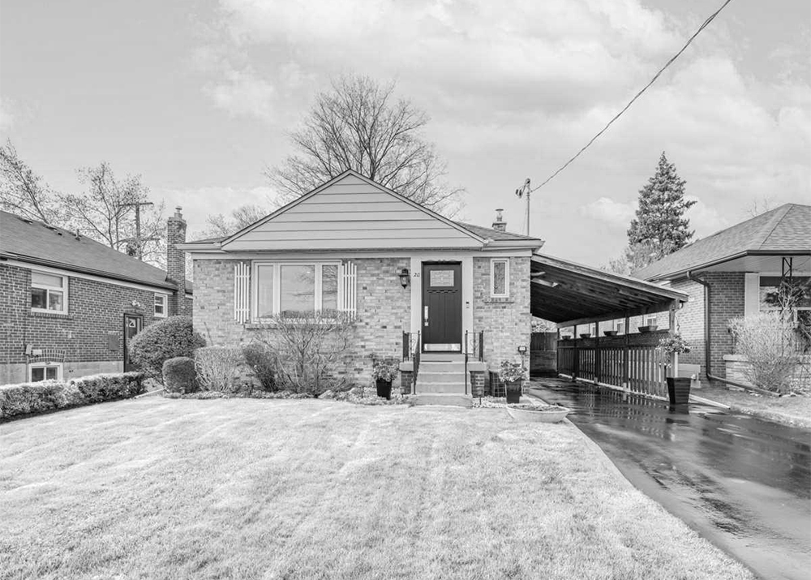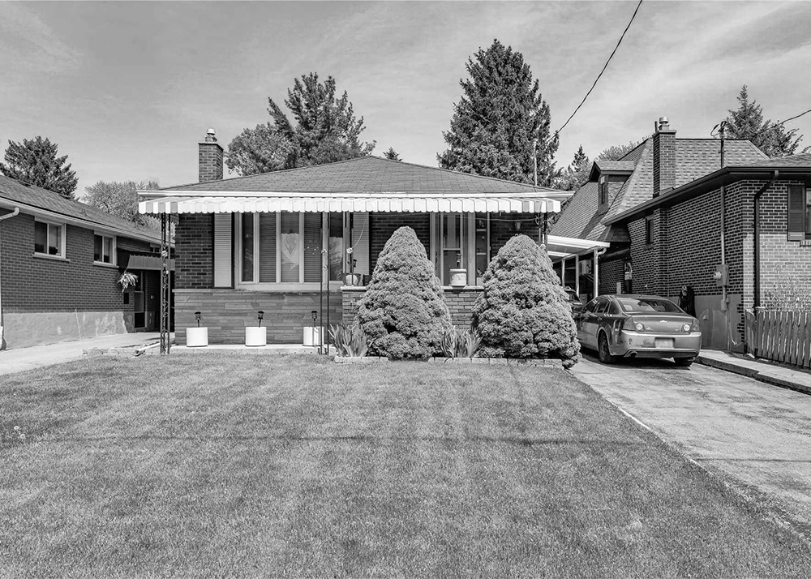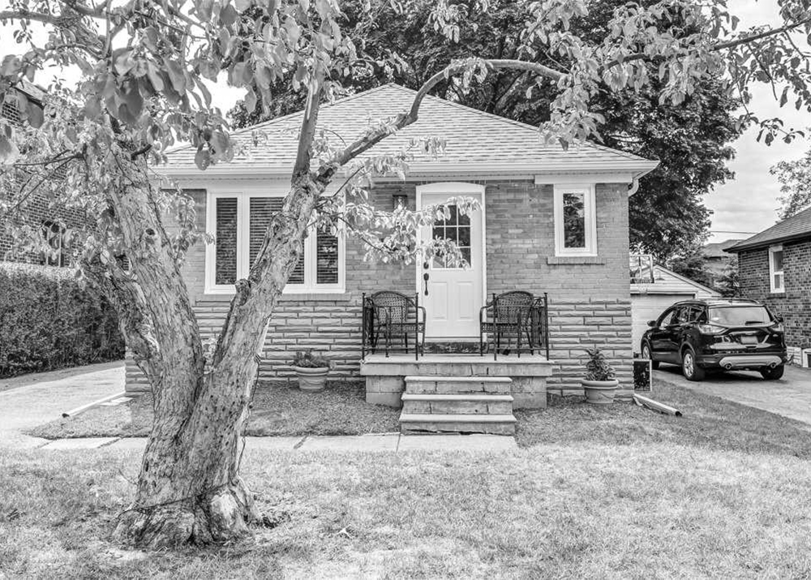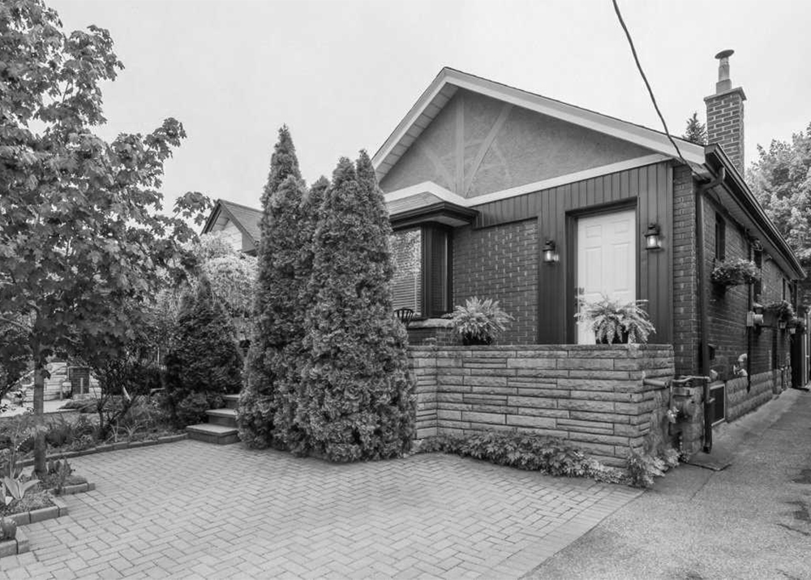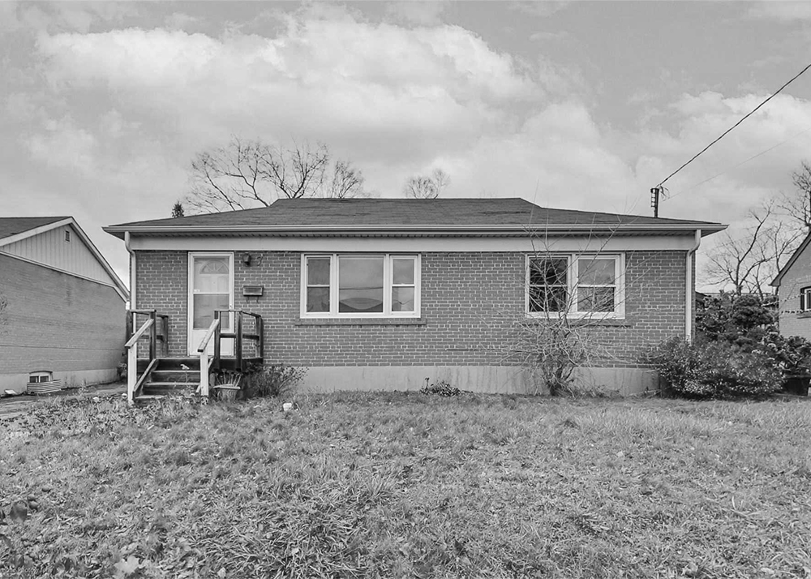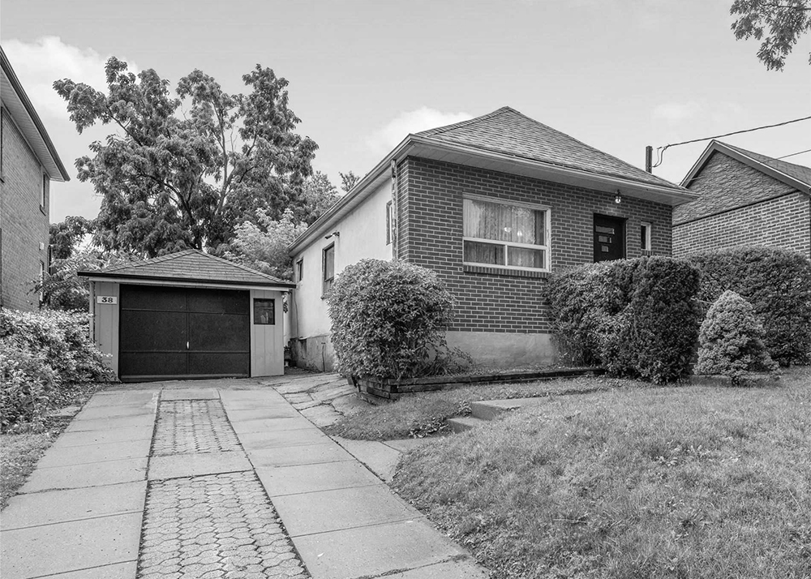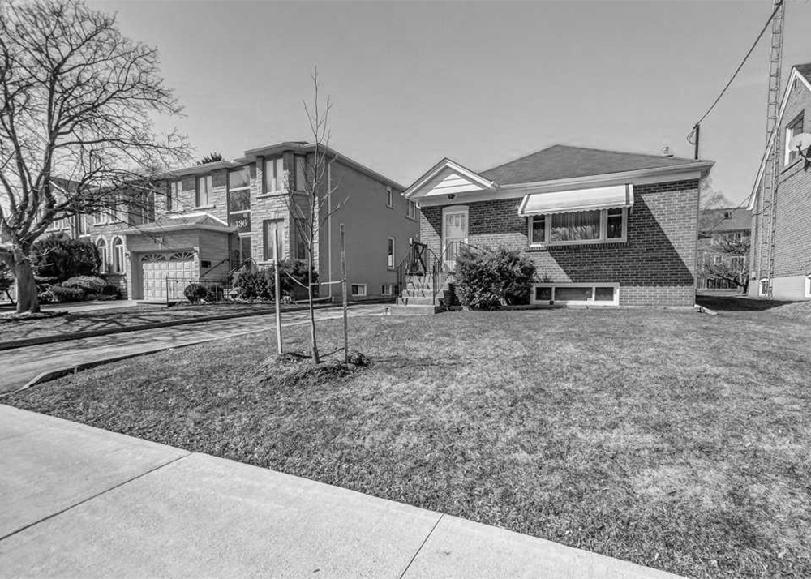This website is a guide and is not intended to replace professional advice. Please see our disclaimer for more information!
Design Catalogue
04 Postwar Bungalow



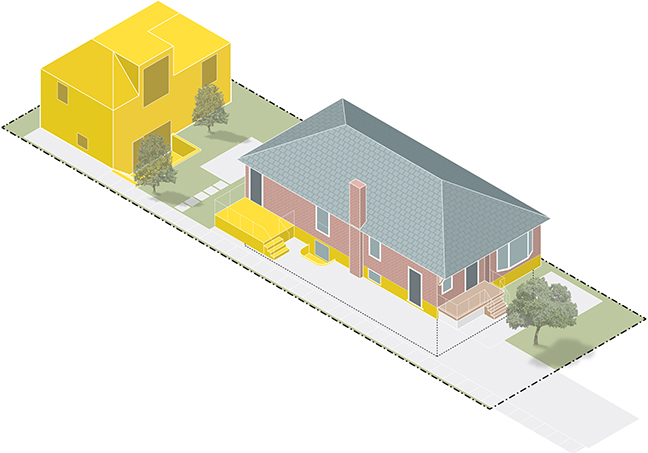


The Postwar Bungalows were predominantly built in the 1950’s to 1960’s
Commonly found in the neighbourhoods of North York, South Scarborough and Etobicoke, this type of home was designed to house returning veterans and their families, these are single-storey homes, typically with a finished or occupiable basement and a stair located at the front of the house or along the side. The floor plan is typically arranged with the kitchen, living and dining room towards the front and three bedrooms and one bathroom toward the rear. Many of these bungalows include a second entrance off the side for direct access to the basement, making it easy to convert into a basement unit. Bungalow lots tend to be generous in width and depth, with large front yard setbacks from the street.
Common variations of parking include a detached garage (as shown here) or an attached garage/carport. The house is often biased to one side (rather than being centered on the lot) to extend the driveway to the rear yard.







Real Estate Listings
Presented below are a few examples of the Postwar Bungalow type for your viewing and pricing reference.
Pricing as of June 2022
Neighbourhood Aerial
Aerial view of a sample neighbourhood with a Postwar Bungalow highlighted in orange.
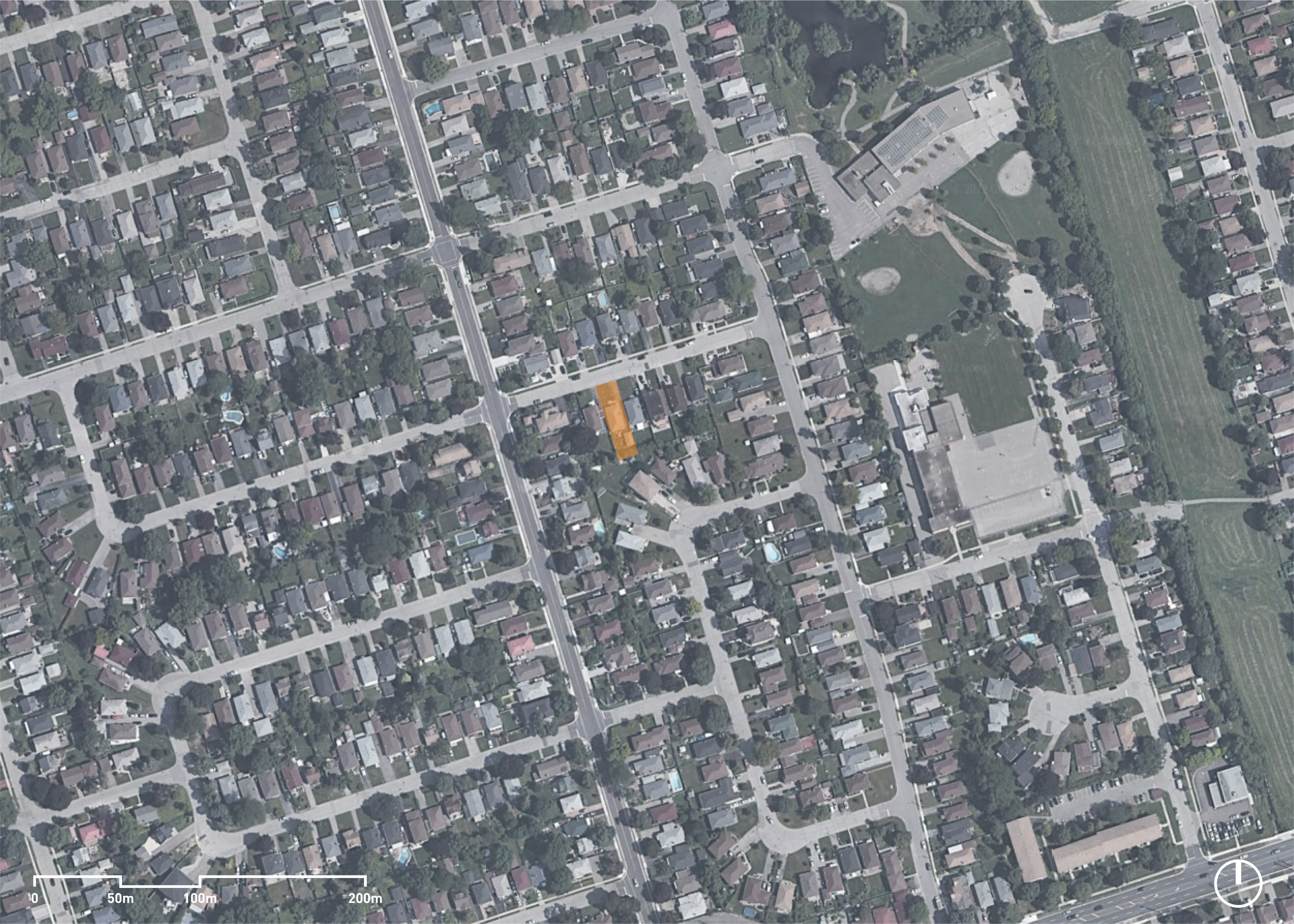
Existing House Plans

Housing Option: Low - 2 Units
This scheme is limited to interior renovations within the existing building footprint. For the Postwar Bungalow, two ‘LOW’ options are proposed, this version (LOW - 2 Units) prioritizes minimizing construction cost, and the other version (LOW - 4 Units) prioritizes maximizing the number of units.
The existing basement is converted to a separate three-bedroom unit with its own entrance using the existing stair and side door. New window wells are excavated to provide daylight and meet the code requirement for a second means of egress.
Housing Stats:
The existing basement is converted to a separate three-bedroom unit with its own entrance using the existing stair and side door. New window wells are excavated to provide daylight and meet the code requirement for a second means of egress.
Occupancy and Density:
Total Unit Count = 2 Units
Total Occupancy = 6 Beds
Lot Area = 464.8m2
FSI = 0.25
Total Unit Count = 2 Units
Total Occupancy = 6 Beds
Lot Area = 464.8m2
FSI = 0.25
Housing Stats:
Ground Floor Area = 117.9m2
Basement Floor Area = 117.1m2 (excluded from FSI)
Total Floor Area = 235.0m2
Basement Floor Area = 117.1m2 (excluded from FSI)
Total Floor Area = 235.0m2


Housing Option: Low - 4 Units
This scheme is limited to interior renovations within the existing building footprint. For the Postwar Bungalow, two ‘LOW’ options are proposed, this version (LOW - 4 Units)
prioritizes maximizing the number of units, and the other version (LOW - 2 Units)
prioritizes minimizing construction cost
.
The ground floor is renovated to create two dwelling units, with a one-bedroom unit facing the street and a two-bedroom unit facing the backyard. It may also be feasible to insulate the detached garage and convert it to a one-bedroom accessory dwelling unit.
The ground floor is renovated to create two dwelling units, with a one-bedroom unit facing the street and a two-bedroom unit facing the backyard. It may also be feasible to insulate the detached garage and convert it to a one-bedroom accessory dwelling unit.
Occupancy and Density:
Total Unit Count = 4 Units
Total Occupancy = 7 Beds
Lot Area = 464.8m2
FSI = 0.33
Total Unit Count = 4 Units
Total Occupancy = 7 Beds
Lot Area = 464.8m2
FSI = 0.33
Housing Stats:
Ground Floor Area = 117.9m2
Basement Floor Area = 117.1m2 (excluded from FSI)
Garage Conversion = 37.8m2 (included in FSI)
Total Floor Area = 272.8m2
Ground Floor Area = 117.9m2
Basement Floor Area = 117.1m2 (excluded from FSI)
Garage Conversion = 37.8m2 (included in FSI)
Total Floor Area = 272.8m2


Housing Option: Medium
The “Medium” Option combines interior renovations to the existing building with a new garden or laneway suite to create more housing.
This property is not serviced by a laneway, hence a garden suite is proposed. The property has sufficient lot depth and width to accomodate a two-storey garden suite with firefighting access from the public street. The proposed garden suite is the maximum size permitted by the Garden Suites By-Law on this property.
This property is not serviced by a laneway, hence a garden suite is proposed. The property has sufficient lot depth and width to accomodate a two-storey garden suite with firefighting access from the public street. The proposed garden suite is the maximum size permitted by the Garden Suites By-Law on this property.
Occupancy and Density:
Total Unit Count = 4 Units (3 + Garden Suite)
Total Occupancy = 8 Beds (6 + 2 in Garden Suite)
Lot Area = 464.8m2
FSI = 0.25
Total Unit Count = 4 Units (3 + Garden Suite)
Total Occupancy = 8 Beds (6 + 2 in Garden Suite)
Lot Area = 464.8m2
FSI = 0.25
Housing Stats:
Ground Floor Area = 117.9m2
Basement Floor Area = 117.1m2 (excluded from FSI)
Garden Suite Floor Area = 104.8m2 (excluded in FSI)
Total Floor Area = 339.8m2
Ground Floor Area = 117.9m2
Basement Floor Area = 117.1m2 (excluded from FSI)
Garden Suite Floor Area = 104.8m2 (excluded in FSI)
Total Floor Area = 339.8m2


Housing Option: High
The “High” Option combines additions to the existing building with a new garden or laneway suite to create more housing.
In addition to a garden suite, the existing driveway is large enough to accomodate a side addition to the existing bungalow. The lot has sufficient width to accomodate the 1.0m firefighting access for the garden suite and a 2.8m wide side addition to the main house. Excavating down to the existing foundation level to avoid underpinning also makes it possible to divide the basement into two units and provide sunken courtyards to bring more light and air to the basement.
In addition to a garden suite, the existing driveway is large enough to accomodate a side addition to the existing bungalow. The lot has sufficient width to accomodate the 1.0m firefighting access for the garden suite and a 2.8m wide side addition to the main house. Excavating down to the existing foundation level to avoid underpinning also makes it possible to divide the basement into two units and provide sunken courtyards to bring more light and air to the basement.
Occupancy and Density:
Total Unit Count = 5 Units (4 + Garden Suite)
Total Occupancy = 9 Beds (7 + 2 in Garden Suite)
Lot Area = 464.8m2
FSI = 0.31
Total Unit Count = 5 Units (4 + Garden Suite)
Total Occupancy = 9 Beds (7 + 2 in Garden Suite)
Lot Area = 464.8m2
FSI = 0.31
Housing Stats:
Ground Floor Area = 145.9m2
Basement Floor Area = 145.1m2 (excluded from FSI)
Garden Suite Floor Area = 104.8m2 (excluded from FSI)
Total Floor Area = 395.8m2
Ground Floor Area = 145.9m2
Basement Floor Area = 145.1m2 (excluded from FSI)
Garden Suite Floor Area = 104.8m2 (excluded from FSI)
Total Floor Area = 395.8m2


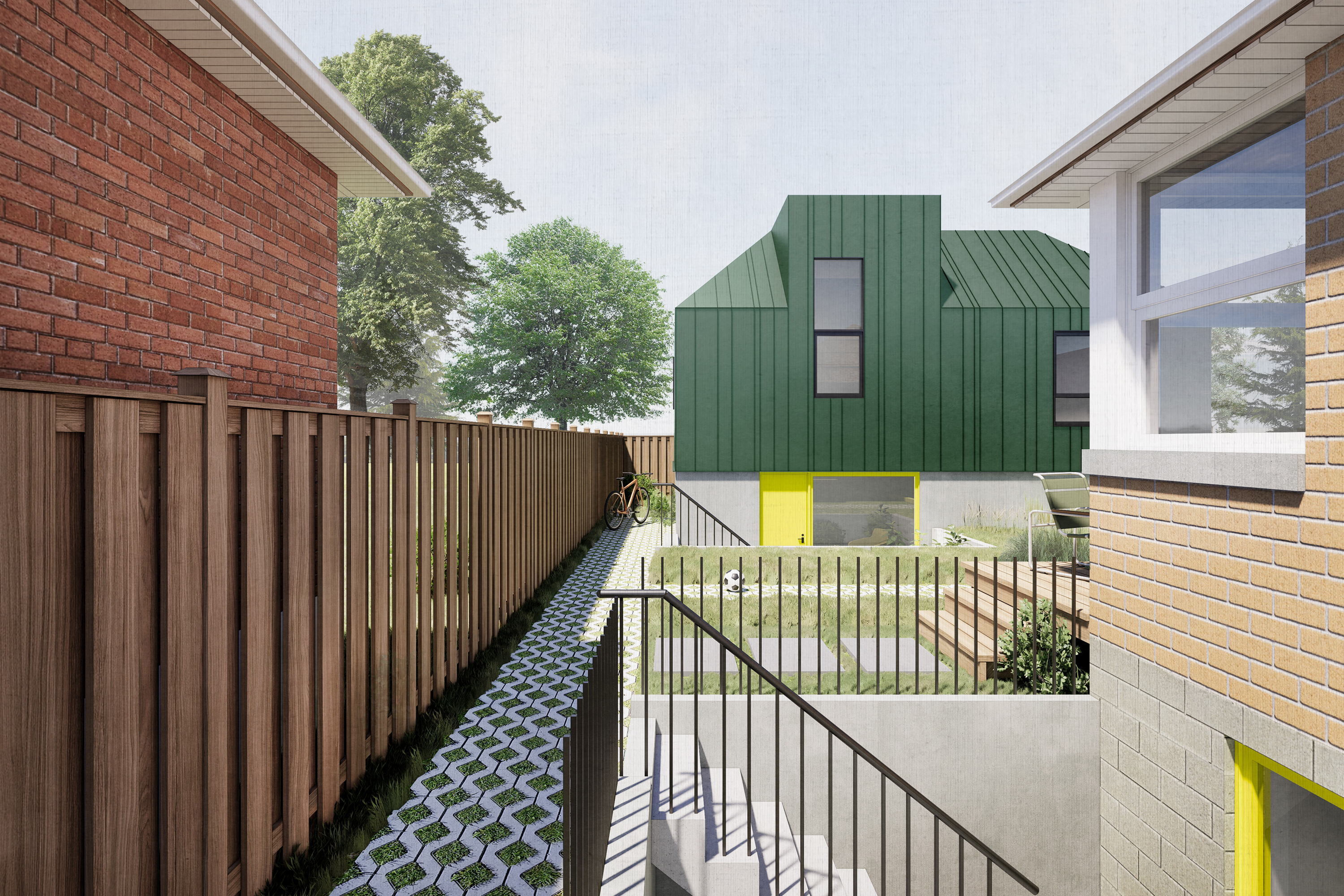
Rendering of the Postwar Bungalow - high - garden suite & side addition
Housing Option: New - Walk-up Apartments
The “New” Options propose demolition of the existing house and the construction of a new multiplex within the zoning/built form permitted for single-detached
houses.
Although the zoning by-law allows a building width of up to 10.40m for this site, the proposed building width maintains the existing bungalow proportions. The resulting side yard setback also accomodates additional windows along the side elevation of the building (within the limiting distances of the building code) and avoids having multiple front doors along the front elevation.
This scheme proposes a shared egress triplex of “through” apartments with living areas facing the street and bedrooms toward the rear. Each apartment is accessed from the common/shared interior stair and a steel frame exterior stair at the rear provides the second means of egress required by the building code.
Although the zoning by-law allows a building width of up to 10.40m for this site, the proposed building width maintains the existing bungalow proportions. The resulting side yard setback also accomodates additional windows along the side elevation of the building (within the limiting distances of the building code) and avoids having multiple front doors along the front elevation.
This scheme proposes a shared egress triplex of “through” apartments with living areas facing the street and bedrooms toward the rear. Each apartment is accessed from the common/shared interior stair and a steel frame exterior stair at the rear provides the second means of egress required by the building code.
Occupancy and Density:
Total Unit Count = 5 Units (4 + Garden Suite)
Total Occupancy = 13 Beds
Lot Area = 464.8m2
FSI = 0.69
Total Unit Count = 5 Units (4 + Garden Suite)
Total Occupancy = 13 Beds
Lot Area = 464.8m2
FSI = 0.69
Housing Stats:
Ground Floor Area = 111.3m2
Basement Floor Area = 127.5m2 (excluded from FSI)
Garden Suite Floor Area = 104.8m2 (excluded from FSI)
Total Floor Area = 553.2m2
Third Floor Area = 98.3m2
Second Floor Area = 111.3m2
Basement Floor Area = 127.5m2 (excluded from FSI)
Garden Suite Floor Area = 104.8m2 (excluded from FSI)
Total Floor Area = 553.2m2
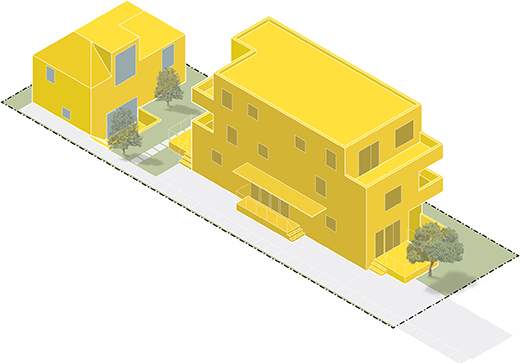

Housing Option: New - Stacked Towns
The “New” Options propose demolition of the existing house and the construction of a new multiplex within the zoning/built form permitted for single-detached
houses.
This scheme proposes four stacked townhouses with bedrooms on the lower level and living spaces on the upper levels - each townhouse is separately accessed from individual entrances along the side of the building.
This scheme proposes four stacked townhouses with bedrooms on the lower level and living spaces on the upper levels - each townhouse is separately accessed from individual entrances along the side of the building.
Occupancy and Density:
Total Unit Count = 5 Units (4 + Garden Suite)
Total Occupancy = 14 Beds
Lot Area = 464.8m2
FSI = 0.71
Total Unit Count = 5 Units (4 + Garden Suite)
Total Occupancy = 14 Beds
Lot Area = 464.8m2
FSI = 0.71
Housing Stats:
Ground Floor Area = 113.2m2
Basement Floor Area = 113.2m2 (excluded from FSI)
Garden Suite Floor Area = 104.8m2 (excluded from FSI)
Total Floor Area = 547.2m2
Third Floor Area = 103.7m2
Second Floor Area = 112.3m2
Basement Floor Area = 113.2m2 (excluded from FSI)
Garden Suite Floor Area = 104.8m2 (excluded from FSI)
Total Floor Area = 547.2m2
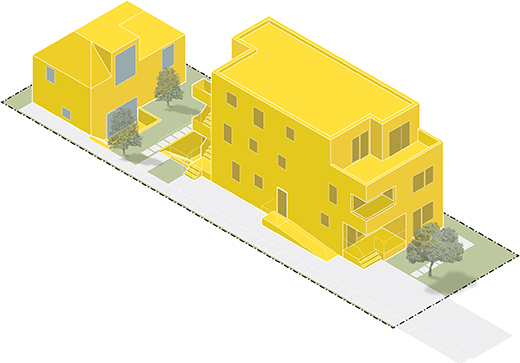

THIS WEBSITE, INCLUDING ALL DATA AND INFORMATION INCORPORATED HEREIN, IS BEING PROVIDED FOR INFORMATION PURPOSES ONLY AND IS NOT INTENDED FOR AND HAS NOT BEEN APPROVED FOR USE FOR CONSTRUCTION AT ANY LOCATION.
For certainty, ReHousing (Canada), The University of Toronto, John H. Daniels Faculty of Architecture Landscape and Design, and LGA Architectural Partners provides no representation or warranty regarding any use of or reliance upon this website, including any representation or warranty that this website complies with applicable laws (including any applicable zoning by-laws or building code requirements) and any representation or warranty that any cost estimates included in or based upon this website have been validated by the applicable market. Any use of or reliance upon this website by any person for any purpose shall be at such person’s sole risk and ReHousing (Canada), The University of Toronto, John H. Daniels Faculty of Architecture Landscape and Design, and LGA Architectural Partners shall have no liability or responsibility for any such use of or reliance upon this website by any person for any purpose. Prior to any use of or reliance upon this website by any person for any purpose, consultation with a professional architect duly licensed in the applicable jurisdiction is strongly recommended.
For certainty, ReHousing (Canada), The University of Toronto, John H. Daniels Faculty of Architecture Landscape and Design, and LGA Architectural Partners provides no representation or warranty regarding any use of or reliance upon this website, including any representation or warranty that this website complies with applicable laws (including any applicable zoning by-laws or building code requirements) and any representation or warranty that any cost estimates included in or based upon this website have been validated by the applicable market. Any use of or reliance upon this website by any person for any purpose shall be at such person’s sole risk and ReHousing (Canada), The University of Toronto, John H. Daniels Faculty of Architecture Landscape and Design, and LGA Architectural Partners shall have no liability or responsibility for any such use of or reliance upon this website by any person for any purpose. Prior to any use of or reliance upon this website by any person for any purpose, consultation with a professional architect duly licensed in the applicable jurisdiction is strongly recommended.
