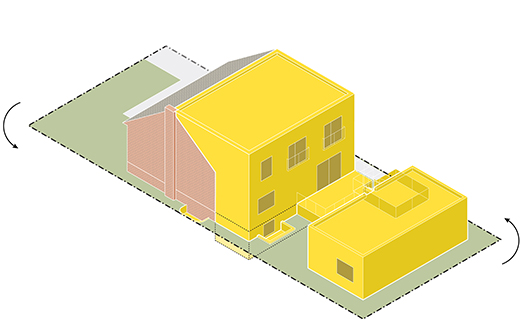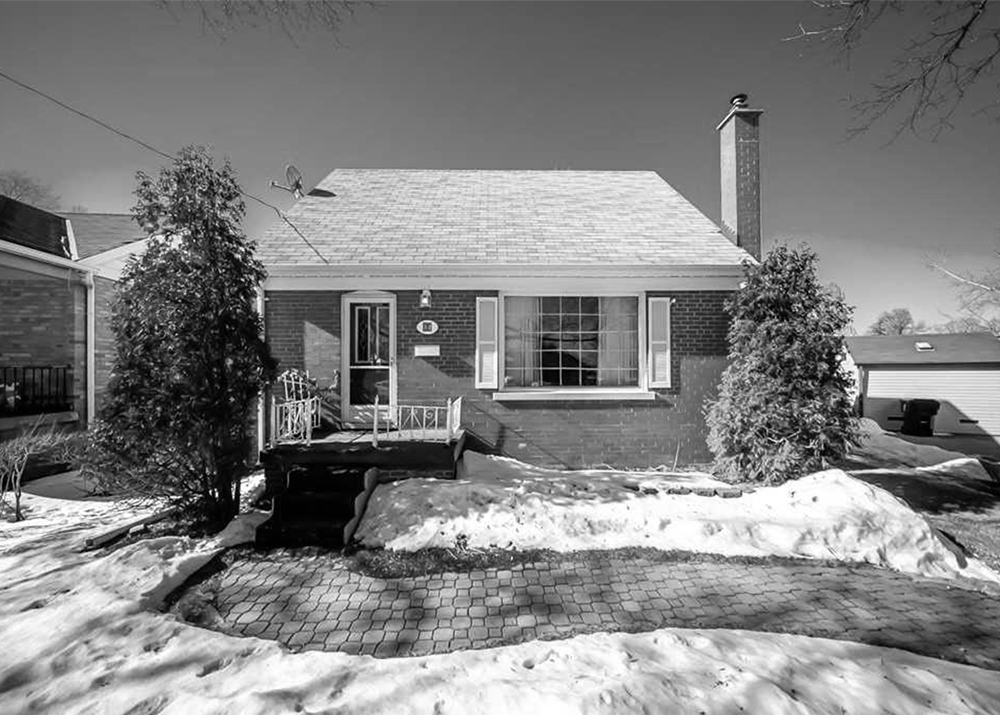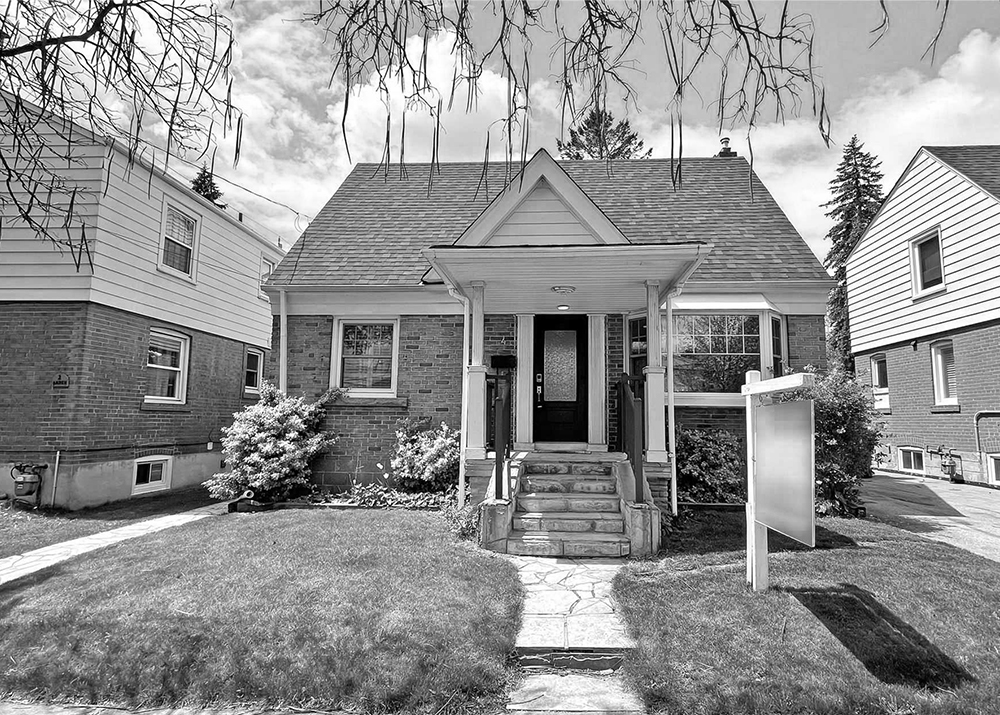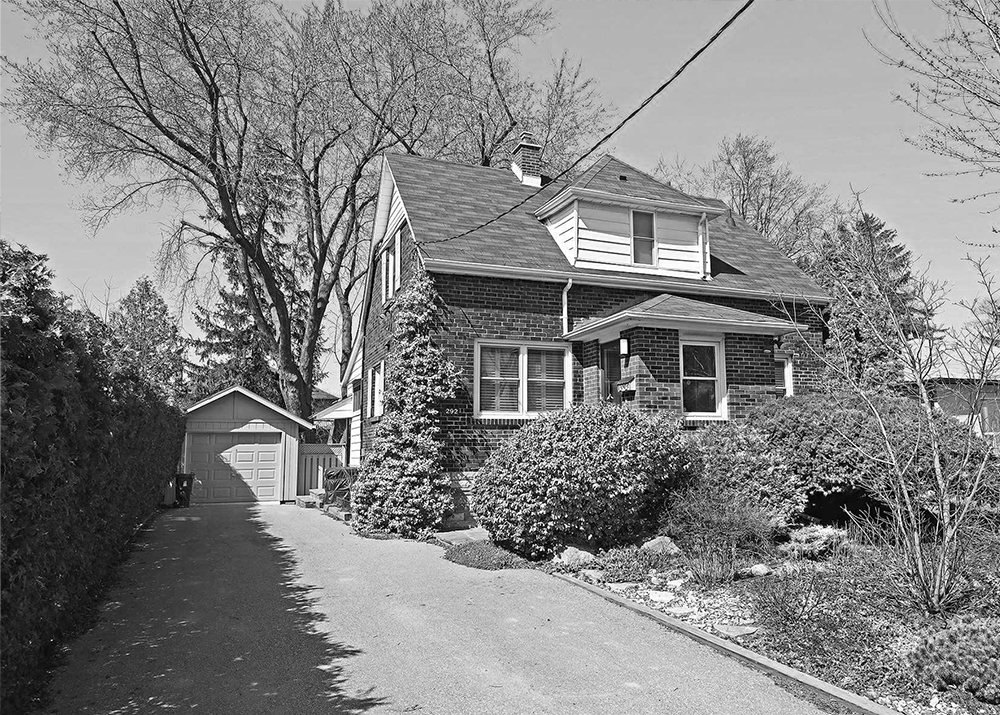This website is a guide and is not intended to replace professional advice. Please see our disclaimer for more information!
Design Catalogue
06 Veteran’s Cottage





Veteran’s Cottage were predominantly built in the 1950’s and 1960’s
Commonly found in the neighbourhoods of North York, South Scarborough and North Etobicoke, this type was originally built as workers' housing intended for returning veterans and their families. They were designed for quick and repeatable construction. Despite the small footprint of the house, the Veteran’s Cottage are usually situated on rather wide and deep lots.
The house itself is characterized by a steep gable roof that runs parallel to the street. The floor plan is organized around a central stair with the kitchen, living room and dining room on the ground floor and two bedrooms upstairs. The basements may not be deep enough to accommodate a legal basement suite without underpinning.




Real Estate Listings
Presented below are a few examples of the Veteran’s Cottage type for your viewing and pricing reference.
Pricing as of July 2022
Neighbourhood Aerial
Aerial view of a sample neighbourhood with a Veteran’s Cottage highlighted in orange.

Existing House Plans

Housing Option: Low
This scheme is limited to interior renovations within the existing building footprint.
The building is divided into three units, with one unit on each floor. The interior stair is fire separated from each unit and provides a shared entrance foyer. The existing basement is converted to a one-bedroom unit accessed from the interior stair and a window well is excavated to provide daylight and meet the building code requirement for a second means of egress. The basement also houses a shared laundry room and mechanical room for the building. The ground floor unit is arranged to retain the existing kitchen, and the second floor unit is designed to require minimal changes to existing structural walls and plumbing locations.
Housing Stats:
Second Floor Area = 76.8m2
Ground Floor Area = 59.8m2
Basement Floor Area = 80.2m2 (excluded from FSI)
Total Floor Area = 216.8m2
The building is divided into three units, with one unit on each floor. The interior stair is fire separated from each unit and provides a shared entrance foyer. The existing basement is converted to a one-bedroom unit accessed from the interior stair and a window well is excavated to provide daylight and meet the building code requirement for a second means of egress. The basement also houses a shared laundry room and mechanical room for the building. The ground floor unit is arranged to retain the existing kitchen, and the second floor unit is designed to require minimal changes to existing structural walls and plumbing locations.
Occupancy
and Density:
Total Unit Count = 3 Units
Total Occupancy = 4 Beds
Lot Area = 379.8m2
FSI = 0.36
Total Unit Count = 3 Units
Total Occupancy = 4 Beds
Lot Area = 379.8m2
FSI = 0.36
Housing Stats:
Second Floor Area = 76.8m2
Ground Floor Area = 59.8m2
Basement Floor Area = 80.2m2 (excluded from FSI)
Total Floor Area = 216.8m2


Housing Option: Medium
This scheme is limited to minor additions, accessory dwelling units (Garden Suite or Laneway Suite) and renovations within the existing building footprint, and may include the scope of work included in the ‘LOW’ option.
This property has lot dimensons that can accomodate a one-storey garden suite in the rear yard. The building separation between the garden suite and the existing building could accomodate a two-storey garden suite, but given the possibility of a rear addition (see HIGH option), the building separation of 5.0m required for a one-storey garden suite is preferred.
The Garden Suites By-Law has significant requirements for softcover landscaping in the rear yard, and depending on the size of patios, walkways and decks, the softcover requirement can be challenging to meet. The proposed garden suite shows a vegetative green roof as alternative solution to meet the by-law requirement for softcover landscaping. This design also adds an excavation into the front yard to provide a sunken patio and direct access for the basement unit.
Housing Stats:
Second Floor Area = 76.8m2
Ground Floor Area = 59.8m2
Basement Floor Area = 80.2m2 (excluded from FSI)
Garden Suite = 47.5m2 (excluded from FSI)
Total Floor Area = 264.3m2
This property has lot dimensons that can accomodate a one-storey garden suite in the rear yard. The building separation between the garden suite and the existing building could accomodate a two-storey garden suite, but given the possibility of a rear addition (see HIGH option), the building separation of 5.0m required for a one-storey garden suite is preferred.
The Garden Suites By-Law has significant requirements for softcover landscaping in the rear yard, and depending on the size of patios, walkways and decks, the softcover requirement can be challenging to meet. The proposed garden suite shows a vegetative green roof as alternative solution to meet the by-law requirement for softcover landscaping. This design also adds an excavation into the front yard to provide a sunken patio and direct access for the basement unit.
Occupancy
and Density:
Total Unit Count = 4 Units (3 + Garden Suite)
Total Occupancy = 5 Beds
Lot Area = 379.8m2
FSI = 0.36
Total Unit Count = 4 Units (3 + Garden Suite)
Total Occupancy = 5 Beds
Lot Area = 379.8m2
FSI = 0.36
Housing Stats:
Second Floor Area = 76.8m2
Ground Floor Area = 59.8m2
Basement Floor Area = 80.2m2 (excluded from FSI)
Garden Suite = 47.5m2 (excluded from FSI)
Total Floor Area = 264.3m2


Housing Option: High
This scheme is limited to major additions or a combination of minor additions, accessory dwelling units (Garden Suite or Laneway Suite) and renovations within the existing building footprint, and may include the scope of work included in the ‘LOW’ and ‘MEDIUM’ option.
The Veteran’s Cottage has a very shallow building depth, presenting an opportunity to add a rear addition to the building without disrupting the ‘neighbourhood character’ of the street elevation. This assumes a garden suite design with sufficient building separation is accounted for. On this property, a rear addition provides enough additional floor area to convert the ground floor unit from a 2-bedroom to a 3-bedroom, the second floor unit from a 1-bedroom to a 3-bedroom, and the basement unit also from a 1-bedroom to a 3-bedroom. In total, this addition adds 6 more bedrooms to the 5 bedrooms from the ‘MEDIUM’ option.
Housing Stats:
Second Floor Area = 91.2m2
Ground Floor Area = 103.7m2
Basement Floor Area = 80.2m2 (excluded from FSI)
Garden Suite = 47.5m2 (excluded from FSI)
Total Floor Area = 322.6m2
The Veteran’s Cottage has a very shallow building depth, presenting an opportunity to add a rear addition to the building without disrupting the ‘neighbourhood character’ of the street elevation. This assumes a garden suite design with sufficient building separation is accounted for. On this property, a rear addition provides enough additional floor area to convert the ground floor unit from a 2-bedroom to a 3-bedroom, the second floor unit from a 1-bedroom to a 3-bedroom, and the basement unit also from a 1-bedroom to a 3-bedroom. In total, this addition adds 6 more bedrooms to the 5 bedrooms from the ‘MEDIUM’ option.
Occupancy
and Density:
Total Unit Count = 4 Units (3 + Garden Suite)
Total Occupancy = 11 Beds
Lot Area = 379.8m2
FSI = 0.51
Total Unit Count = 4 Units (3 + Garden Suite)
Total Occupancy = 11 Beds
Lot Area = 379.8m2
FSI = 0.51
Housing Stats:
Second Floor Area = 91.2m2
Ground Floor Area = 103.7m2
Basement Floor Area = 80.2m2 (excluded from FSI)
Garden Suite = 47.5m2 (excluded from FSI)
Total Floor Area = 322.6m2


Housing Option: New
The “New” Options propose demolition of the existing house and the construction of a new multiplex within the zoning/built form permitted for single-detached houses.
This scheme proposes four stacked townhouses with each unit having separate front doors accessed from a central front porch, creating a similar elevation to the original Veteran’s Cottage. The plan is an almost identical mirroring along the dividing wall, with bedrooms in the basement and third floor, and living spaces sandwiched between. The front elevation is a playful scaling of the roof geometry and dormer regulations for garden suites to the proportions of a multiplex.
Housing Stats:
Third Floor Area = 99.2m2
Second Floor Area = 118.6m2
Ground Floor Area = 125.6m2
Basement Floor Area = 129.6m2 (excluded from FSI)
Total Floor Area = 473m2
This scheme proposes four stacked townhouses with each unit having separate front doors accessed from a central front porch, creating a similar elevation to the original Veteran’s Cottage. The plan is an almost identical mirroring along the dividing wall, with bedrooms in the basement and third floor, and living spaces sandwiched between. The front elevation is a playful scaling of the roof geometry and dormer regulations for garden suites to the proportions of a multiplex.
Occupancy
and Density:
Total Unit Count = 4 Units
Total Occupancy = 15 Beds
Lot Area = 379.8m2
FSI =0.90
Total Unit Count = 4 Units
Total Occupancy = 15 Beds
Lot Area = 379.8m2
FSI =0.90
Housing Stats:
Third Floor Area = 99.2m2
Second Floor Area = 118.6m2
Ground Floor Area = 125.6m2
Basement Floor Area = 129.6m2 (excluded from FSI)
Total Floor Area = 473m2


THIS WEBSITE, INCLUDING ALL DATA AND INFORMATION INCORPORATED HEREIN, IS BEING PROVIDED FOR INFORMATION PURPOSES ONLY AND IS NOT INTENDED FOR AND HAS NOT BEEN APPROVED FOR USE FOR CONSTRUCTION AT ANY LOCATION.
For certainty, ReHousing (Canada), The University of Toronto, John H. Daniels Faculty of Architecture Landscape and Design, and LGA Architectural Partners provides no representation or warranty regarding any use of or reliance upon this website, including any representation or warranty that this website complies with applicable laws (including any applicable zoning by-laws or building code requirements) and any representation or warranty that any cost estimates included in or based upon this website have been validated by the applicable market. Any use of or reliance upon this website by any person for any purpose shall be at such person’s sole risk and ReHousing (Canada), The University of Toronto, John H. Daniels Faculty of Architecture Landscape and Design, and LGA Architectural Partners shall have no liability or responsibility for any such use of or reliance upon this website by any person for any purpose. Prior to any use of or reliance upon this website by any person for any purpose, consultation with a professional architect duly licensed in the applicable jurisdiction is strongly recommended.
For certainty, ReHousing (Canada), The University of Toronto, John H. Daniels Faculty of Architecture Landscape and Design, and LGA Architectural Partners provides no representation or warranty regarding any use of or reliance upon this website, including any representation or warranty that this website complies with applicable laws (including any applicable zoning by-laws or building code requirements) and any representation or warranty that any cost estimates included in or based upon this website have been validated by the applicable market. Any use of or reliance upon this website by any person for any purpose shall be at such person’s sole risk and ReHousing (Canada), The University of Toronto, John H. Daniels Faculty of Architecture Landscape and Design, and LGA Architectural Partners shall have no liability or responsibility for any such use of or reliance upon this website by any person for any purpose. Prior to any use of or reliance upon this website by any person for any purpose, consultation with a professional architect duly licensed in the applicable jurisdiction is strongly recommended.










