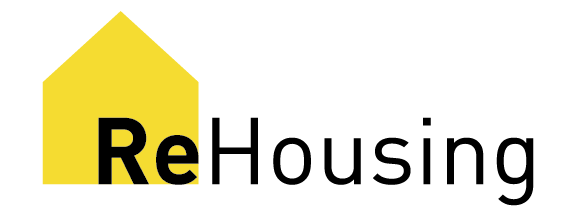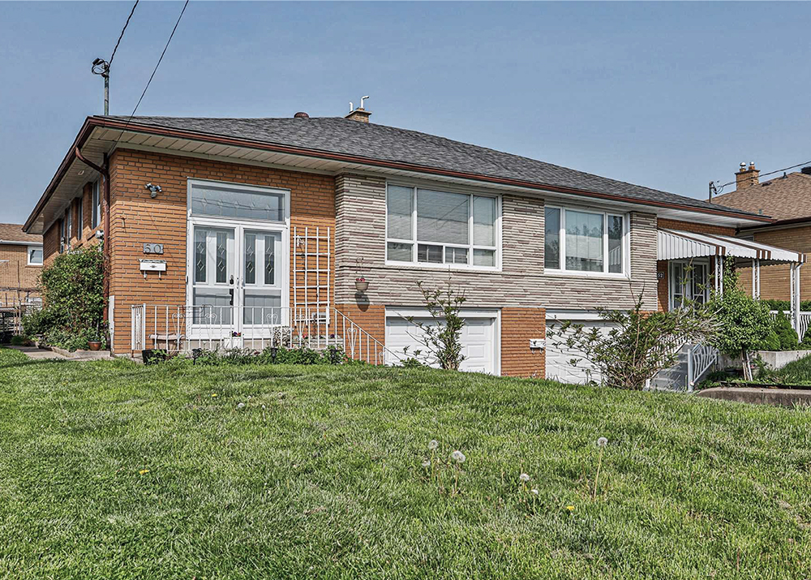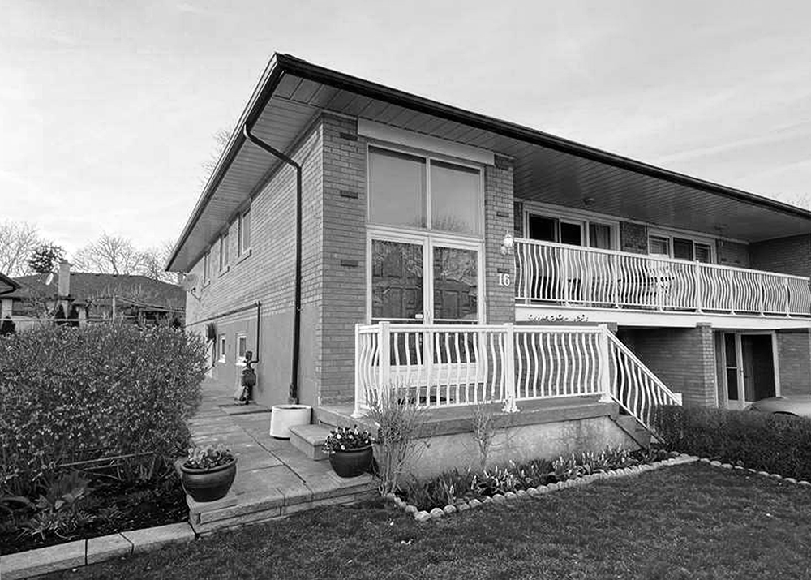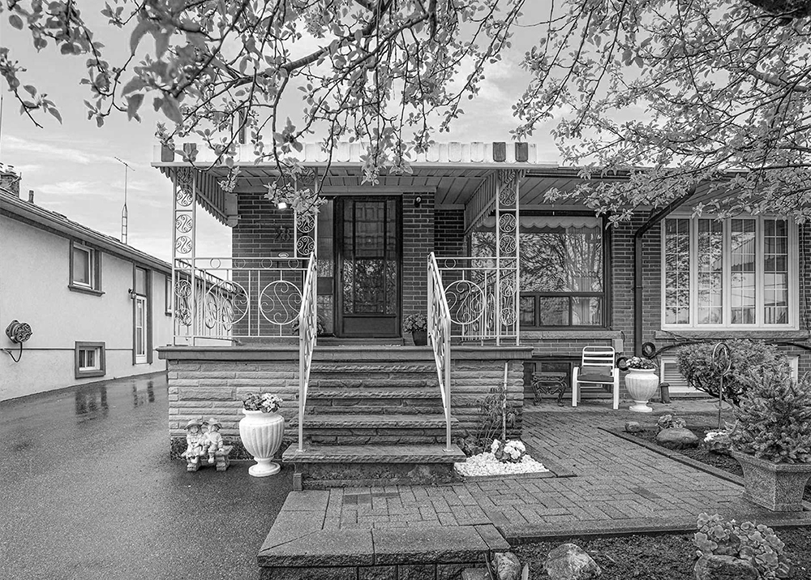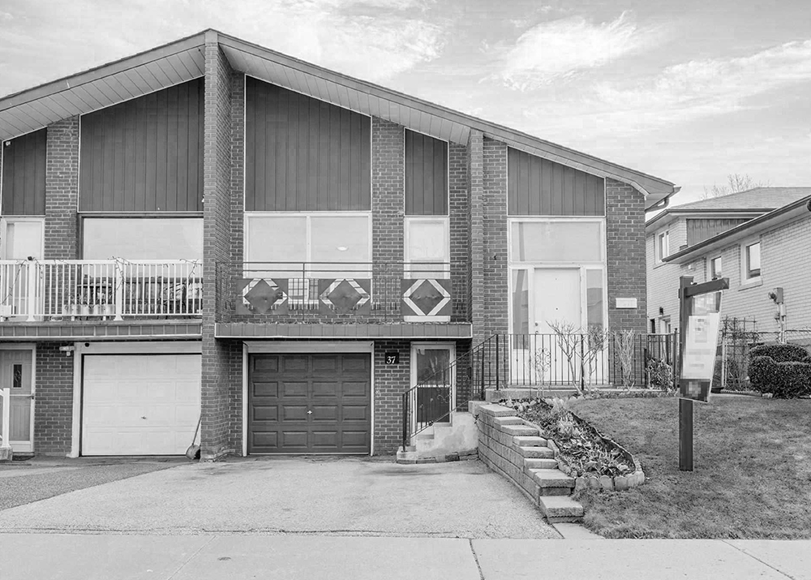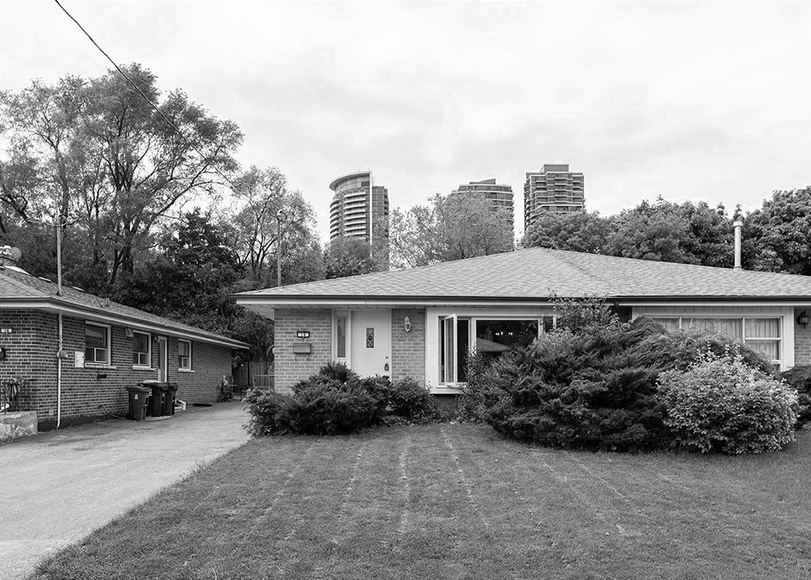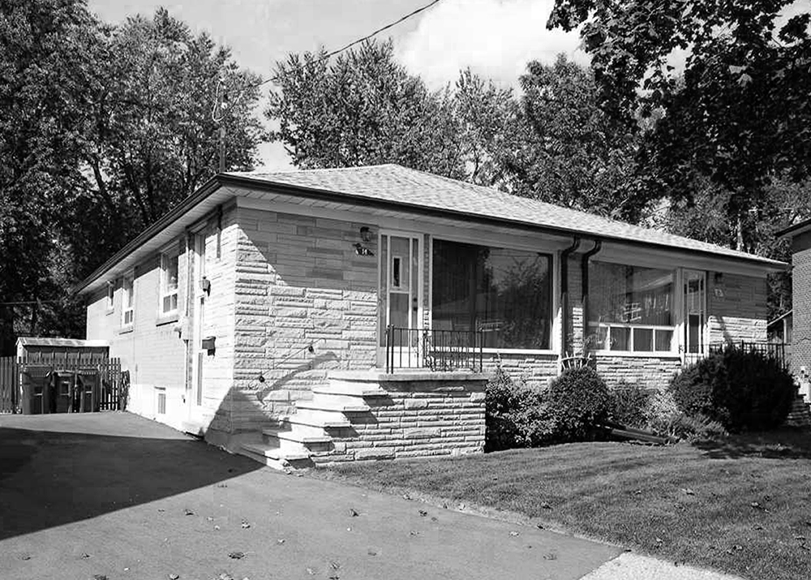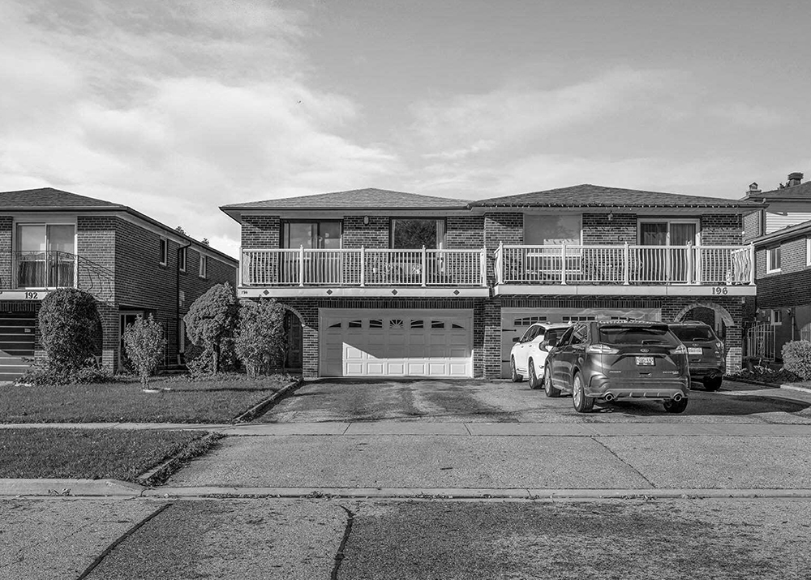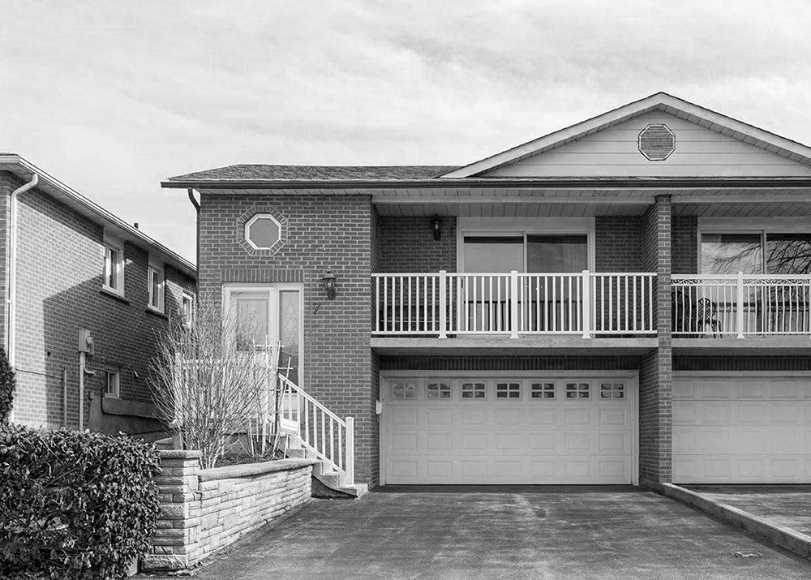This website is a guide and is not intended to replace professional advice. Please see our disclaimer for more information!
Design Catalogue
09 Postwar Semi 1-Floor





Postwar Semi 1-FLoor was predominantly built in the 1950’s to 1970’s
The Postwar Semi 1-Floor is a raised, semi-detached bungalow with a shallow or full basement. Commonly found in the neighbourhoods of North York and Scarborough, there are several variants to this type, with the most common designs having a basement garage and a sloped driveway cutting into the site. Similar to the Postwar Bungalow type, the floor plan is typically arranged with kitchen, living and dining rooms toward the front and three bedrooms toward the back.
Most of these houses have a secondary entrance or direct access to the lower level and have hence already been renovated to include a secondary suite.






Real Estate Listings
Presented below are a few examples of the Postwar Semi 1-Floor type for your viewing and pricing reference.
Pricing as of June 2022
Neighbourhood Aerial
Aerial view of a sample neighbourhood with a Postwar Semi 1-Floor highlighted in orange.
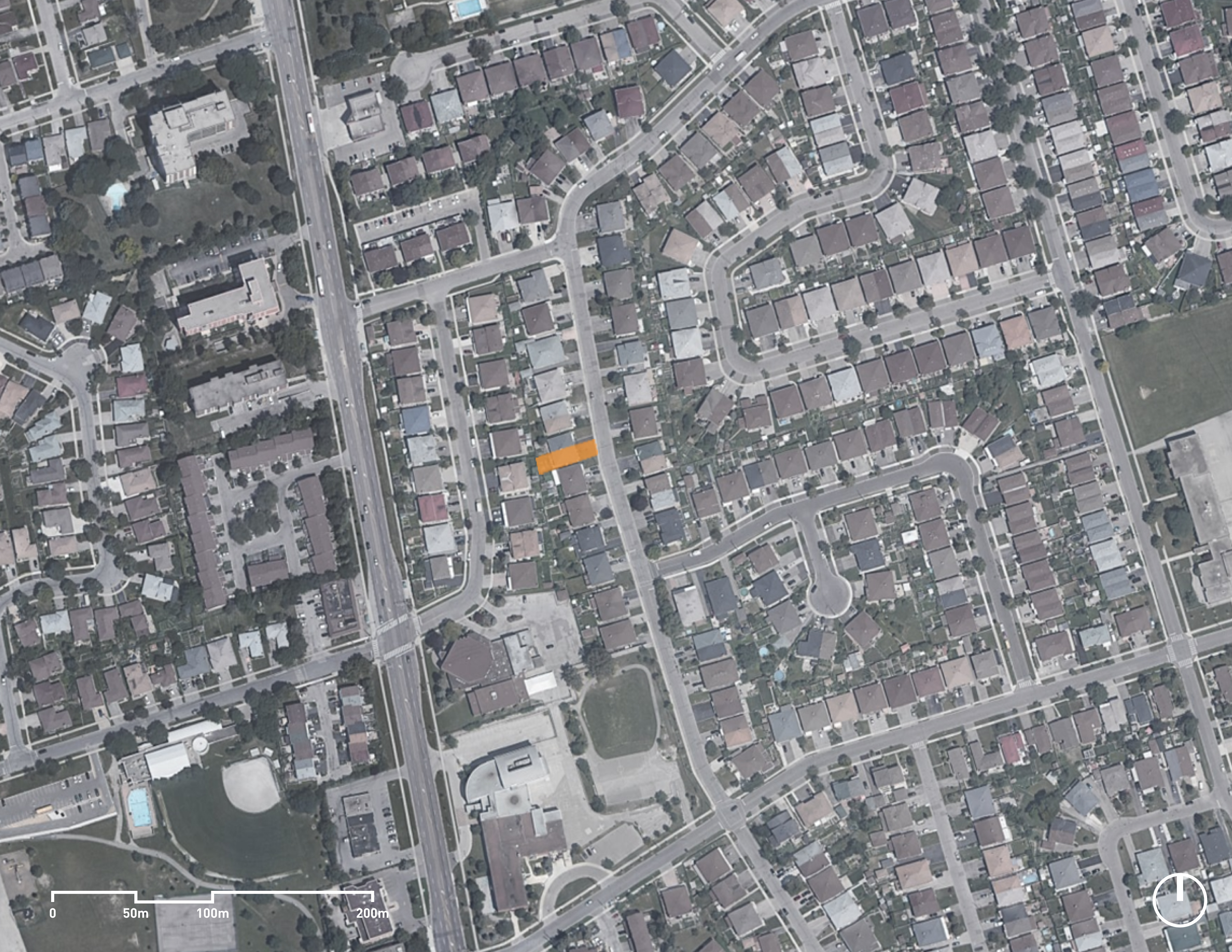
Existing House Plan
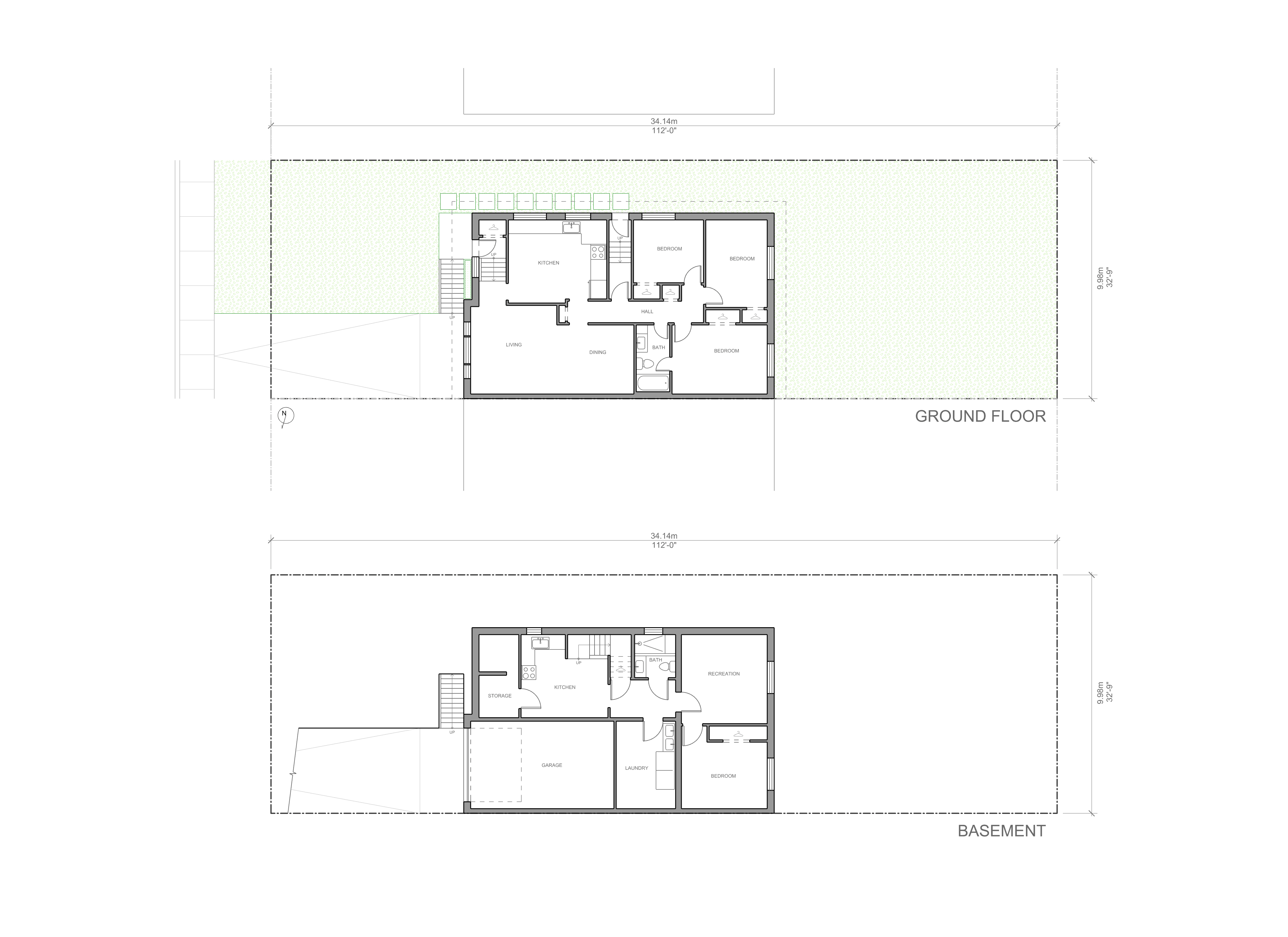
Housing Option: Low
This scheme is limited to interior renovations within the existing building footprint.
The ground floor is subdivided into two units, with a large one-bedroom unit facing the street, and a more compact two-bedroom unit facing the backyard. Bathrooms and kitchens are positioned to make use of the existing plumbing connections. Both units have access to the basement shared laundry.
The basement is converted to two one-bedroom units. The proposed layout maintains the existing location of the basement laundry room, kitchen and bathroom to reduce the scope of new plumbing work. The garage door is either insulated or replaced with large windows to provide enough daylight for the front basement suite, and window wells are added for daylight and to meet the building code requirement for a second means of egress in the rear basement suite.
Occupancy and Density:
Total Unit Count = 4 Units
Total Occupancy = 5 Beds
Lot Area = 353.3m2
FSI = 0.30
Housing Stats:
Ground Floor Area = 107.3m2
Basement Floor Area = 107.3m2 (excluded from FSI)
Total Floor Area = 214.6m2
The ground floor is subdivided into two units, with a large one-bedroom unit facing the street, and a more compact two-bedroom unit facing the backyard. Bathrooms and kitchens are positioned to make use of the existing plumbing connections. Both units have access to the basement shared laundry.
The basement is converted to two one-bedroom units. The proposed layout maintains the existing location of the basement laundry room, kitchen and bathroom to reduce the scope of new plumbing work. The garage door is either insulated or replaced with large windows to provide enough daylight for the front basement suite, and window wells are added for daylight and to meet the building code requirement for a second means of egress in the rear basement suite.
Occupancy and Density:
Total Unit Count = 4 Units
Total Occupancy = 5 Beds
Lot Area = 353.3m2
FSI = 0.30
Housing Stats:
Ground Floor Area = 107.3m2
Basement Floor Area = 107.3m2 (excluded from FSI)
Total Floor Area = 214.6m2
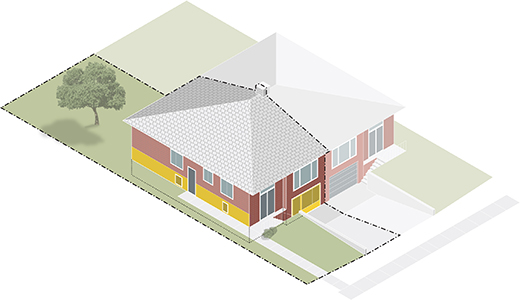

Housing Option: Medium
This scheme is limited to minor additions, accessory dwelling units (Garden Suite or Laneway Suite) and renovations within the existing building footprint, and may include the scope of work included in the ‘LOW’ option.
The site is not serviced by a lane, but it is large enough to accomodate a one-bedroom garden suite in the backyard. A sunken court is also proposed to provide more daylight, a dedicated exit and small outdoor space for the rear basement suite. However, this makes it difficult to meet the soft landscaping requirement for garden suites, which requires at least 50% of the rear yard area, including the area covered by the garden suite, to be soft landscaping (for lots with a frontage greater than 6.0m). A possible alternative strategy is to provide a green roof on the garden suite to meet the intent of the soft landscaping provisions.
Occupancy and Density:
Total Unit Count = 5 Units (4 + Garden Suite)
Total Occupancy = 6 Beds
Lot Area = 353.3m2
FSI = 0.30
The site is not serviced by a lane, but it is large enough to accomodate a one-bedroom garden suite in the backyard. A sunken court is also proposed to provide more daylight, a dedicated exit and small outdoor space for the rear basement suite. However, this makes it difficult to meet the soft landscaping requirement for garden suites, which requires at least 50% of the rear yard area, including the area covered by the garden suite, to be soft landscaping (for lots with a frontage greater than 6.0m). A possible alternative strategy is to provide a green roof on the garden suite to meet the intent of the soft landscaping provisions.
Occupancy and Density:
Total Unit Count = 5 Units (4 + Garden Suite)
Total Occupancy = 6 Beds
Lot Area = 353.3m2
FSI = 0.30
Housing
Stats:
Ground Floor Area = 107.3m2
Basement Floor Area = 107.3m2 (excluded from FSI)
Garden Suite Area = 48.3m2 (excluded from FSI)
Total Floor Area = 262.9m2
Ground Floor Area = 107.3m2
Basement Floor Area = 107.3m2 (excluded from FSI)
Garden Suite Area = 48.3m2 (excluded from FSI)
Total Floor Area = 262.9m2

Housing Option: High
This scheme is limited to major additions or a combination of minor additions, accessory dwelling units (Garden Suite or Laneway Suite) and renovations within the existing building footprint, and may include the scope of work included in the ‘LOW’ and ‘MEDIUM’ option.
Depending on the capacity of the existing structure and foundations, it may be feasible to add a second storey. The proposed option is a top addition that retains the existing roof line of the front elevation. Given this is a street of similar houses, an addition towards the rear maintains the “neighbourhood character” of the street.
Housing Stats:
Second Floor Area = 59.1m2
Ground Floor Area = 107.3m2
Basement Floor Area = 107.3m2 (excluded from FSI)
Garage Suite Floor Area = 48.3m2 (excluded from FSI)
Total Floor Area = 322.0m2
Depending on the capacity of the existing structure and foundations, it may be feasible to add a second storey. The proposed option is a top addition that retains the existing roof line of the front elevation. Given this is a street of similar houses, an addition towards the rear maintains the “neighbourhood character” of the street.
Occupancy
and Density:
Total Unit Count = 6 Units
Total Occupancy = 8 Beds
Lot Area = 353.3m2
FSI =0.47
Total Unit Count = 6 Units
Total Occupancy = 8 Beds
Lot Area = 353.3m2
FSI =0.47
Housing Stats:
Second Floor Area = 59.1m2
Ground Floor Area = 107.3m2
Basement Floor Area = 107.3m2 (excluded from FSI)
Garage Suite Floor Area = 48.3m2 (excluded from FSI)
Total Floor Area = 322.0m2
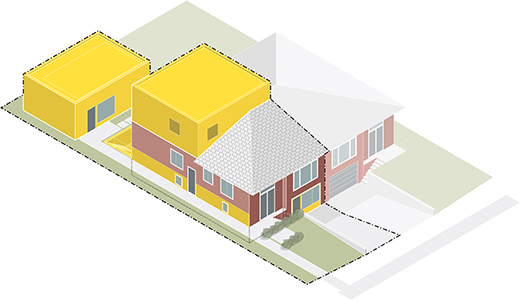
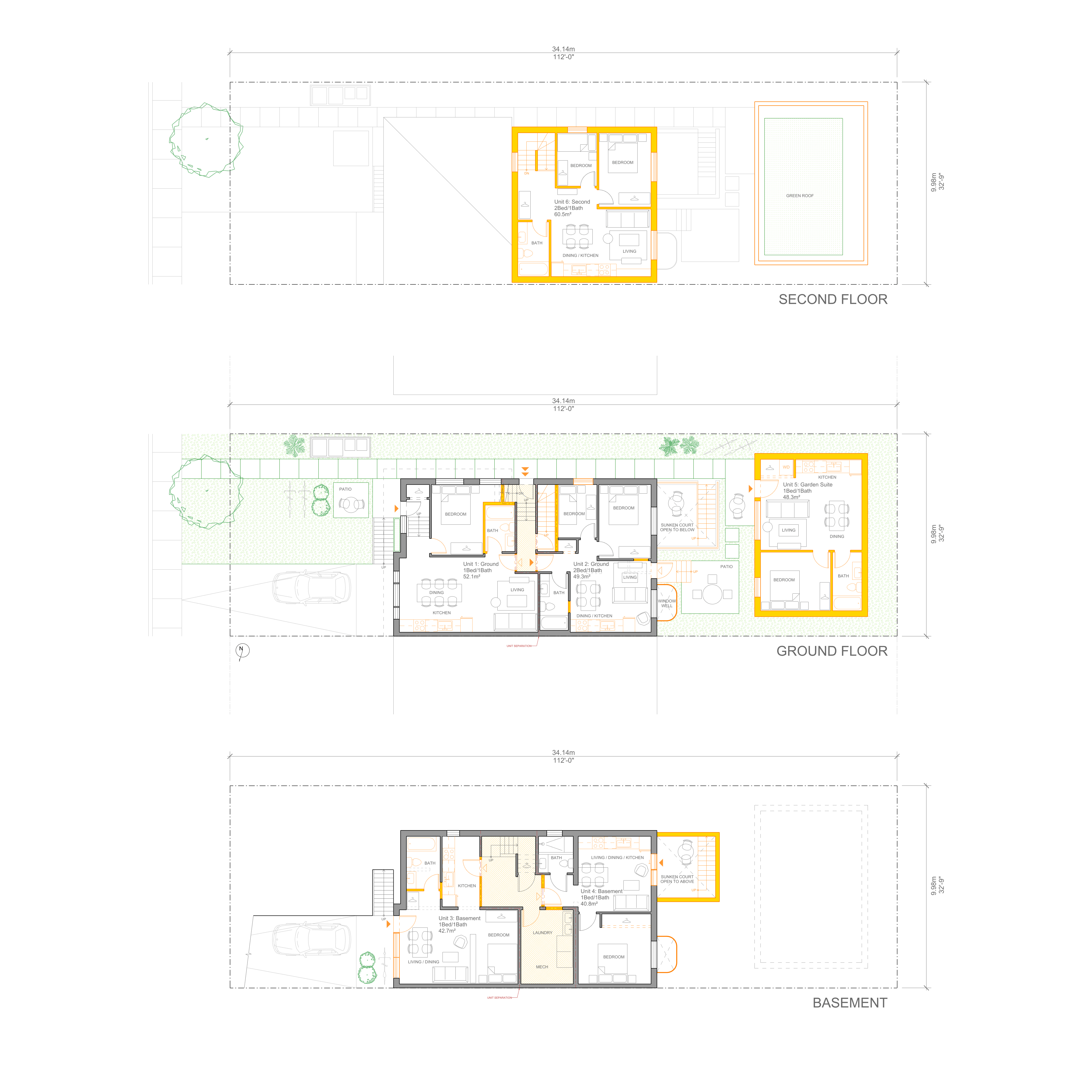
Housing Option: New
This scheme assumes demolition of the existing house, and construction of a new multiplex within the permitted building size for a new house (see Zoning Diagram). Depending on lot size, a Garden Suite or Laneway Suite is also included.
The multiplex proposes four units in a configuration known as ‘back-to-back’ towns. The floor plan is almost symmetrical, mirrored along the roof ridge to match the geometry of the adjacent house. Although a house is permitted to have a building length of 17m, the proposed multiplex maintains the existing building length of 13.5m, which also accomodates the building separation required to retain the garden suite from the ‘MEDIUM’ and ‘HIGH’ option.
The sloping driveway of the existing house is expanded with a series of stepped planter beds to absorb stormwater on-site and break the monotony of grass lawns and parking pads.
Housing Stats:
Second Floor Area = 118.6m2
Ground Floor Area = 108.4m2
Basement Floor Area = 118.6m2 (excluded from FSI)
Garage Suite Floor Area = 48.3m2 (excluded from FSI)
Total Floor Area = 393.9m2
The multiplex proposes four units in a configuration known as ‘back-to-back’ towns. The floor plan is almost symmetrical, mirrored along the roof ridge to match the geometry of the adjacent house. Although a house is permitted to have a building length of 17m, the proposed multiplex maintains the existing building length of 13.5m, which also accomodates the building separation required to retain the garden suite from the ‘MEDIUM’ and ‘HIGH’ option.
The sloping driveway of the existing house is expanded with a series of stepped planter beds to absorb stormwater on-site and break the monotony of grass lawns and parking pads.
Occupancy
and Density:
otal Unit Count = 5 Units (4 + Garden Suite)
Total Occupancy = 11 Beds
Lot Area = 353.3m2
FSI =0.64
otal Unit Count = 5 Units (4 + Garden Suite)
Total Occupancy = 11 Beds
Lot Area = 353.3m2
FSI =0.64
Housing Stats:
Second Floor Area = 118.6m2
Ground Floor Area = 108.4m2
Basement Floor Area = 118.6m2 (excluded from FSI)
Garage Suite Floor Area = 48.3m2 (excluded from FSI)
Total Floor Area = 393.9m2


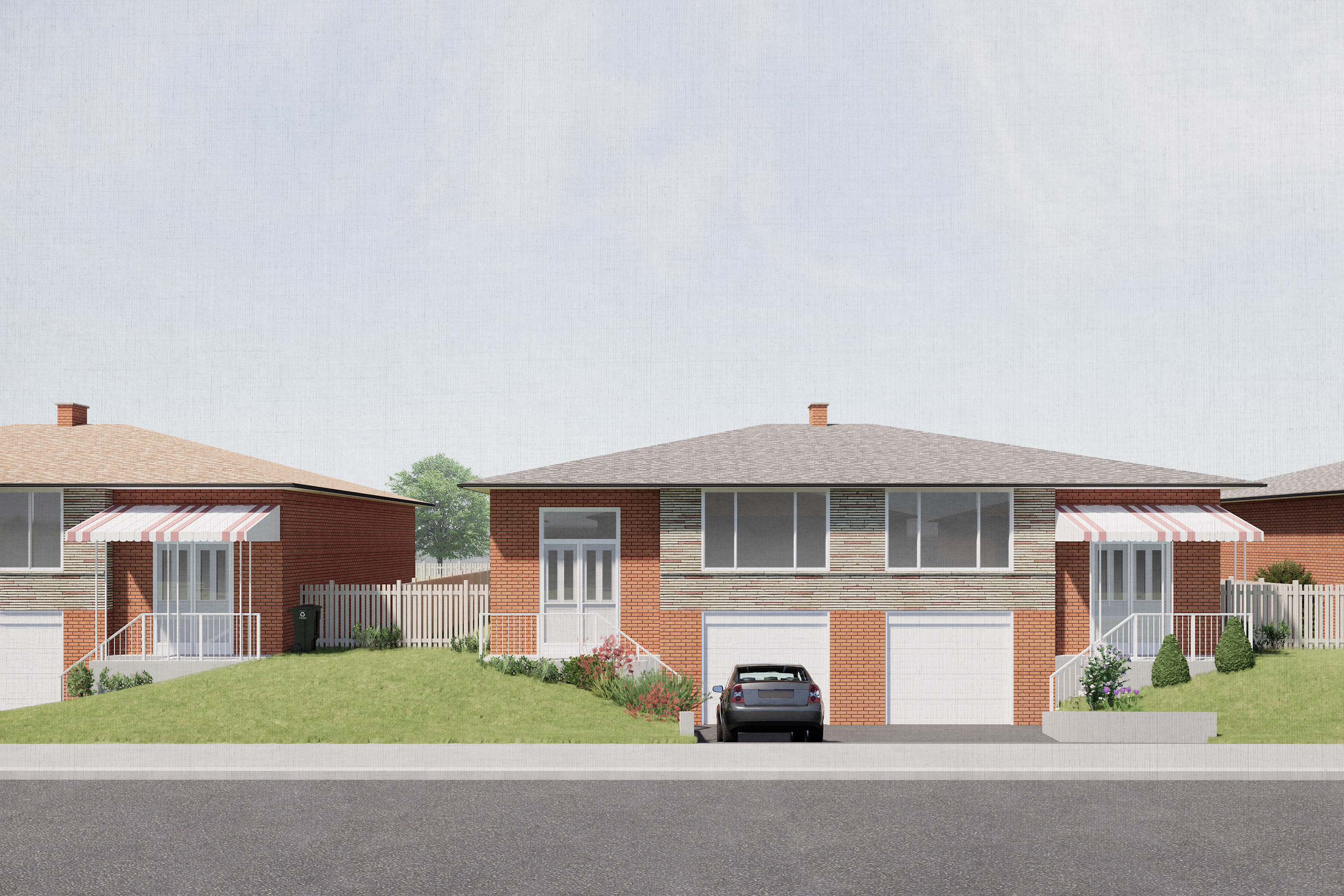
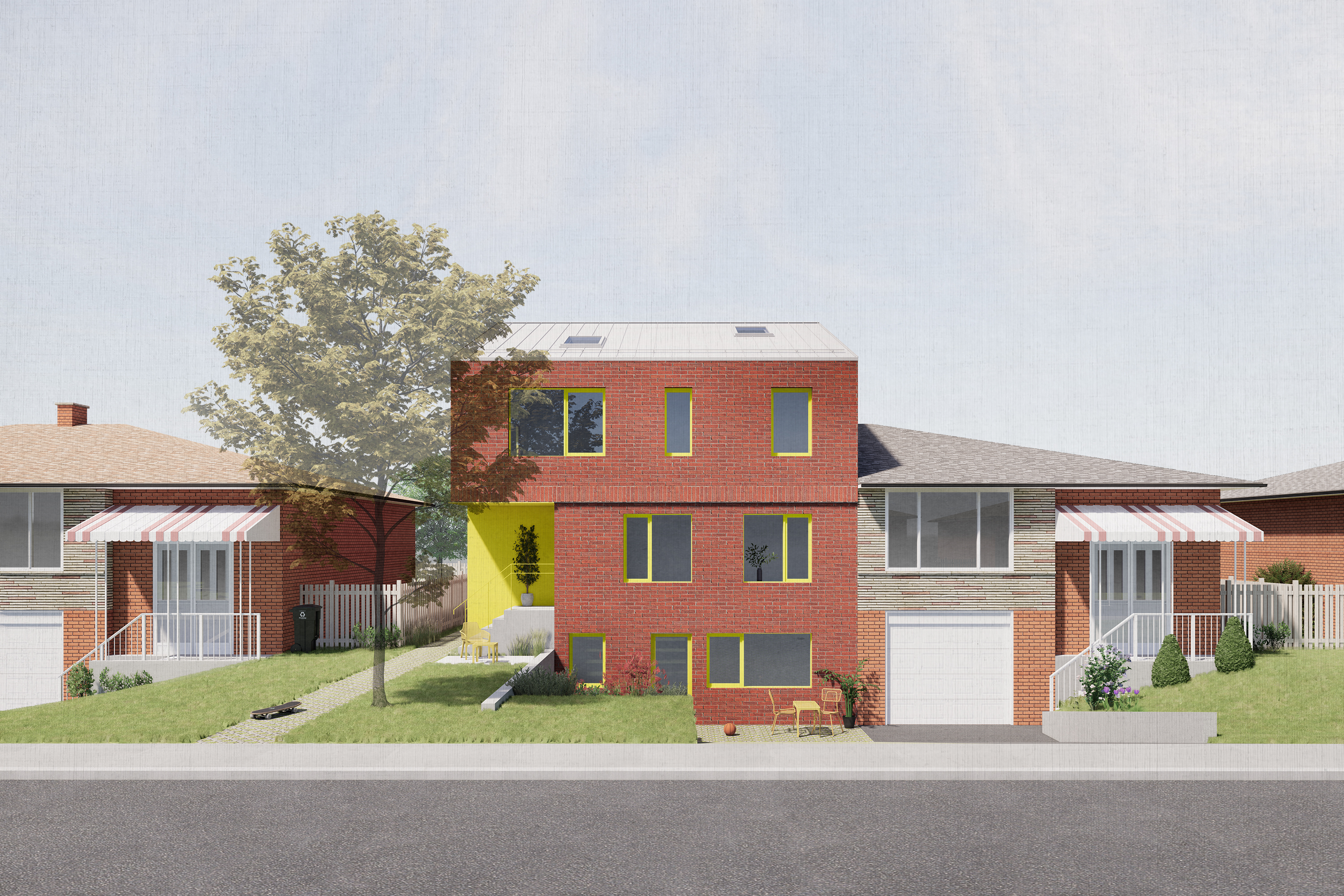
Rendering of the Postwar Semi 1-Floor - new - multiplex
THIS WEBSITE, INCLUDING ALL DATA AND INFORMATION INCORPORATED HEREIN, IS BEING PROVIDED FOR INFORMATION PURPOSES ONLY AND IS NOT INTENDED FOR AND HAS NOT BEEN APPROVED FOR USE FOR CONSTRUCTION AT ANY LOCATION.
For certainty, ReHousing (Canada), The University of Toronto, John H. Daniels Faculty of Architecture Landscape and Design, and LGA Architectural Partners provides no representation or warranty regarding any use of or reliance upon this website, including any representation or warranty that this website complies with applicable laws (including any applicable zoning by-laws or building code requirements) and any representation or warranty that any cost estimates included in or based upon this website have been validated by the applicable market. Any use of or reliance upon this website by any person for any purpose shall be at such person’s sole risk and ReHousing (Canada), The University of Toronto, John H. Daniels Faculty of Architecture Landscape and Design, and LGA Architectural Partners shall have no liability or responsibility for any such use of or reliance upon this website by any person for any purpose. Prior to any use of or reliance upon this website by any person for any purpose, consultation with a professional architect duly licensed in the applicable jurisdiction is strongly recommended.
For certainty, ReHousing (Canada), The University of Toronto, John H. Daniels Faculty of Architecture Landscape and Design, and LGA Architectural Partners provides no representation or warranty regarding any use of or reliance upon this website, including any representation or warranty that this website complies with applicable laws (including any applicable zoning by-laws or building code requirements) and any representation or warranty that any cost estimates included in or based upon this website have been validated by the applicable market. Any use of or reliance upon this website by any person for any purpose shall be at such person’s sole risk and ReHousing (Canada), The University of Toronto, John H. Daniels Faculty of Architecture Landscape and Design, and LGA Architectural Partners shall have no liability or responsibility for any such use of or reliance upon this website by any person for any purpose. Prior to any use of or reliance upon this website by any person for any purpose, consultation with a professional architect duly licensed in the applicable jurisdiction is strongly recommended.
