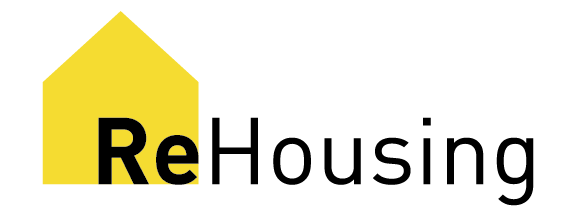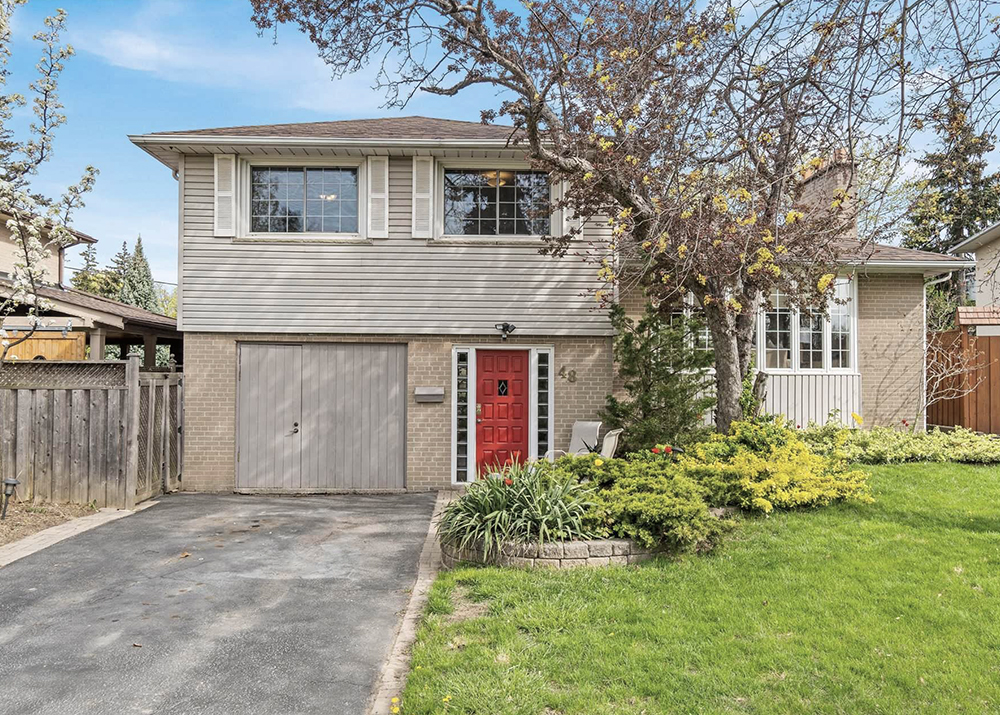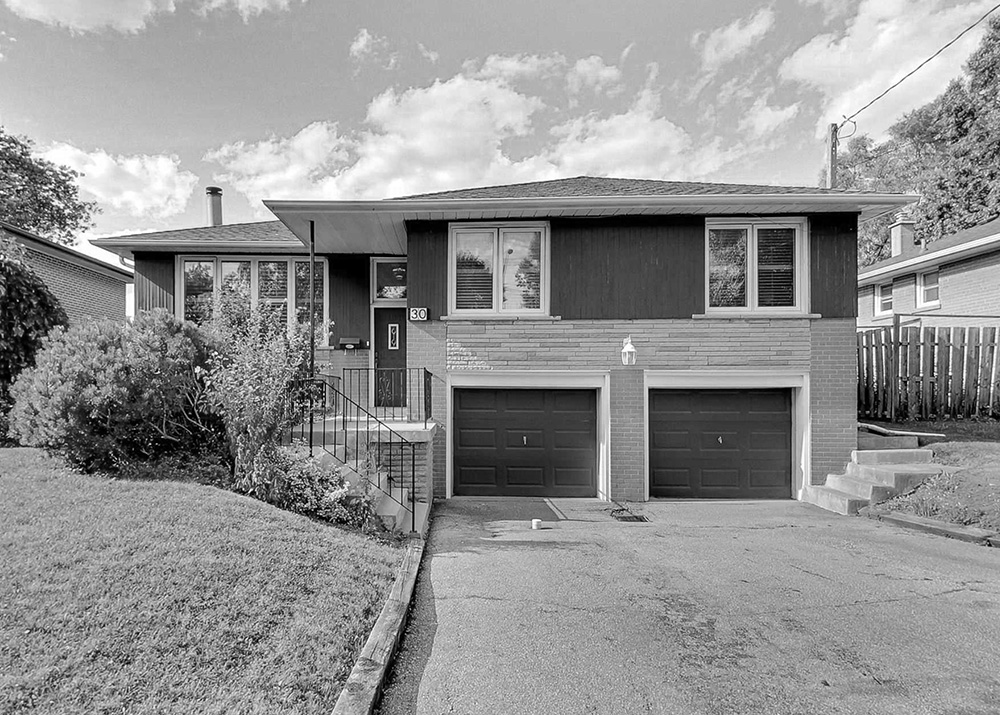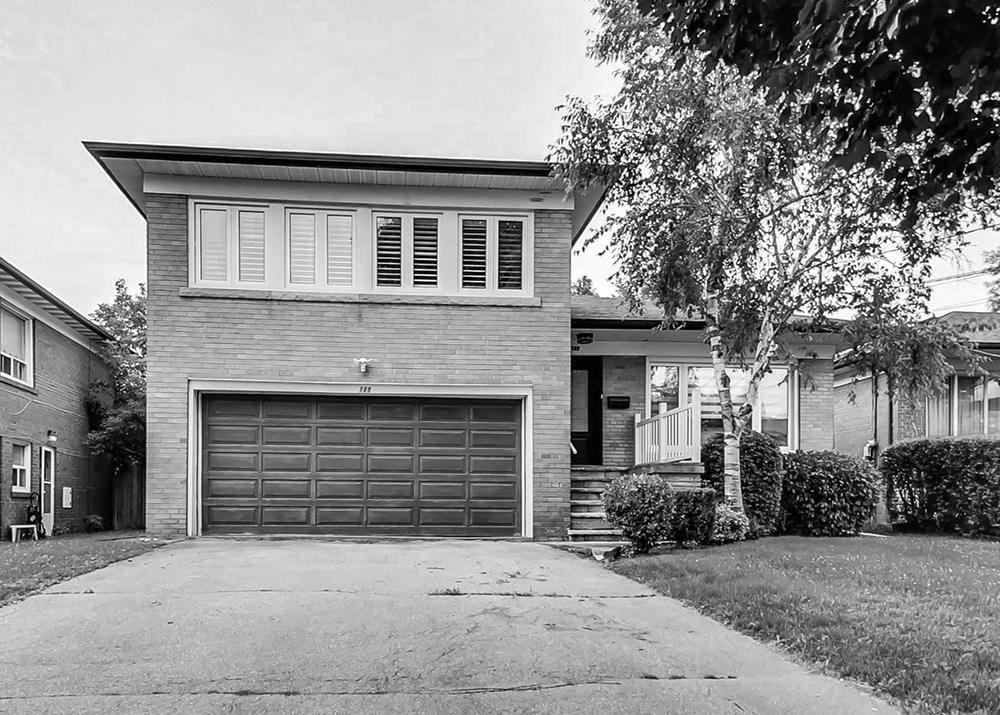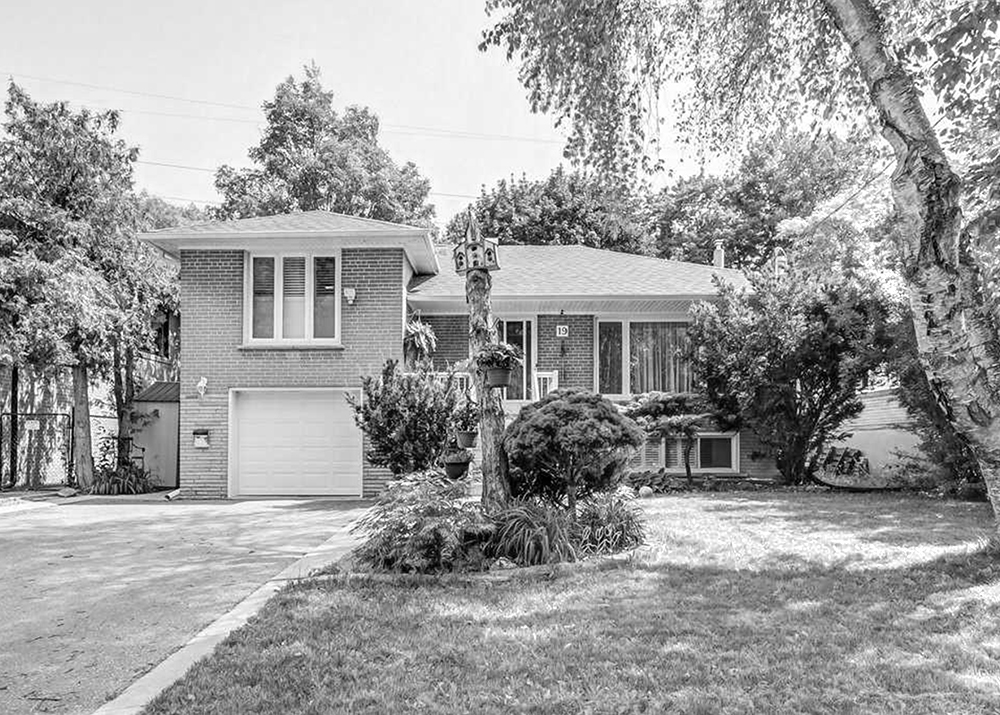This website is a guide and is not intended to replace professional advice. Please see our disclaimer for more information!
Design Catalogue
08 Postwar Sidesplit





The Postwar Sidesplits were built in the 1950’s to 1970’s
The Postwar Sideplit is a split plan house, similar to the Postwar Backsplit, only rather than having two storeys open to the back yard, the second storey sits ontop of an integrated garage. Commonly found in the suburban neighbourhoods of North York and Etobicoke, some variations of the Sidesplit, including the selected house below, also include a basement below the one storey side of the house.
The staggered plan is organized around a central stair, with each level accomodating a different function: storage in the basement; garage and mud room level with the established grade; up to living, kitchen and dining on the raised ground floor; and three bedrooms on the second floor.
The large front yard setbacks and low lot coverage of the existing house is an opportunity for additions and extensions to create multiple units.
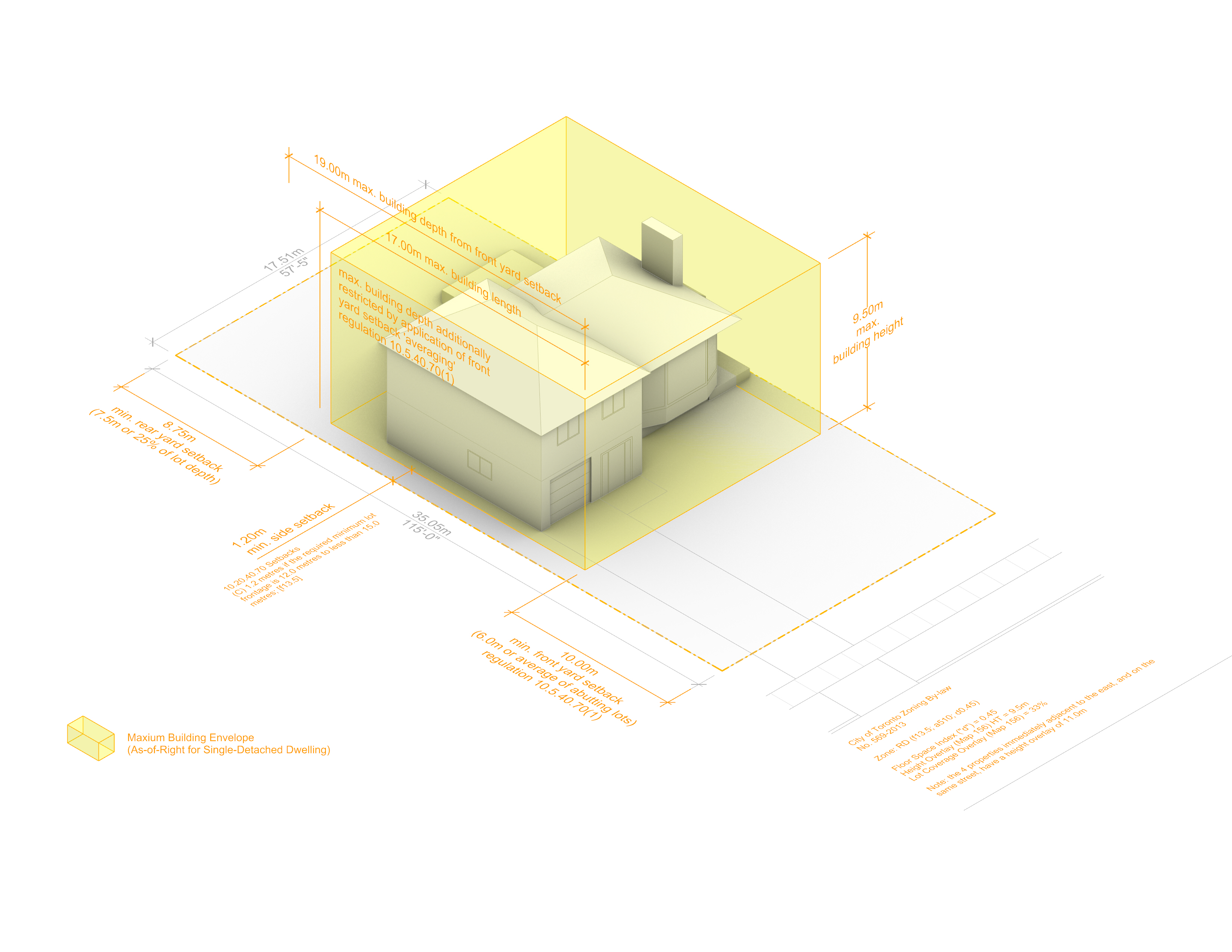





Real Estate Listings
Pricing as of June 2022
Neighbourhood Aerial
Aerial view of a sample neighbourhood with a
Postwar Sidesplit
highlighted in orange.

Existing House Plans

Housing Option: Low
This scheme is limited to interior renovations within the existing building footprint.
This scheme prioritizes minimal construction costs to introduce three additional dwelling units. Similar to the Postwar Backsplit designs, each level of the existing Sidesplit is converted into its own unit. All of the units are accessed from the existing main entrance and the interior stair is fire separated. The small garage/storage space facing the driveway is insulated and renovated to increase the interior floor area.
This scheme involves significant plumbing and electrical work, and requires fire separations between each dwelling unit to meet the Ontario Building Code.
Occupancy and Density:
Total Unit Count = 4 Units
Total Occupancy = 8 Beds
Lot Area = 613.4m2
FSI =0.30
Housing Stats:
Second Floor Area = 63.7m2
Ground Floor Area = 120.0m2
Basement Floor Area = 46.0m2 (excluded from FSI)
Total Floor Area = 229.7m2
This scheme prioritizes minimal construction costs to introduce three additional dwelling units. Similar to the Postwar Backsplit designs, each level of the existing Sidesplit is converted into its own unit. All of the units are accessed from the existing main entrance and the interior stair is fire separated. The small garage/storage space facing the driveway is insulated and renovated to increase the interior floor area.
This scheme involves significant plumbing and electrical work, and requires fire separations between each dwelling unit to meet the Ontario Building Code.
Occupancy and Density:
Total Unit Count = 4 Units
Total Occupancy = 8 Beds
Lot Area = 613.4m2
FSI =0.30
Housing Stats:
Second Floor Area = 63.7m2
Ground Floor Area = 120.0m2
Basement Floor Area = 46.0m2 (excluded from FSI)
Total Floor Area = 229.7m2


Housing Option: Medium
This scheme is limited to minor additions, accessory dwelling units (Garden Suite or Laneway Suite) and renovations within the existing building footprint, and may include the scope of work included in the ‘LOW’ option.
The lot depth accomodates a small one bedroom garden suite in the rear yard. The zoning by-law requires a tree protection zone around the large existing tree in the rear yard, hence shrinking the footprint of the garden suite or requiring an innovative foundation design.
The front yard is partly excavated to provide a sunken court with more daylight and direct access for the basement unit.
Housing Stats:
Second Floor Area = 63.7m2
Ground Floor Area = 120.0m2
Basement Floor Area = 46.0m2 (excluded from FSI)
Garden Suite Area = 50.0m2 (excluded from FSI)
Total Floor Area = 279.7m2
The lot depth accomodates a small one bedroom garden suite in the rear yard. The zoning by-law requires a tree protection zone around the large existing tree in the rear yard, hence shrinking the footprint of the garden suite or requiring an innovative foundation design.
The front yard is partly excavated to provide a sunken court with more daylight and direct access for the basement unit.
Occupancy
and Density:
Total Unit Count = 5 Units (4 + Garden Suite)
Total Occupancy = 7 Beds
Lot Area = 613.4m2
FSI =0.30
Total Unit Count = 5 Units (4 + Garden Suite)
Total Occupancy = 7 Beds
Lot Area = 613.4m2
FSI =0.30
Housing Stats:
Second Floor Area = 63.7m2
Ground Floor Area = 120.0m2
Basement Floor Area = 46.0m2 (excluded from FSI)
Garden Suite Area = 50.0m2 (excluded from FSI)
Total Floor Area = 279.7m2


Housing Option: High
This scheme is limited to major additions or a combination of minor additions, accessory dwelling units (Garden Suite or Laneway Suite) and renovations within the existing building footprint, and may include the scope of work included in the ‘LOW’ and ‘MEDIUM’ option.
The existing house is set back quite generously from the street and can accomodate a small front addition without significant change to the “prevailing character” of the neighbourhood. This front addition, of similar proportions to a “snout” attached garage, could accomodate a small studio apartment and a roof garden for the upper unit.
Housing Stats:
Second Floor Area = 63.7m2
Ground Floor Area = 150.0m2
Basement Floor Area = 46.0m2 (excluded from FSI)
Garden Suite Area = 50m2 (excluded from FSI)
Total Floor Area = 309.7m2
The existing house is set back quite generously from the street and can accomodate a small front addition without significant change to the “prevailing character” of the neighbourhood. This front addition, of similar proportions to a “snout” attached garage, could accomodate a small studio apartment and a roof garden for the upper unit.
Occupancy
and Density:
Total Unit Count = 6 Units (4 + Garden Suite + Front Addition)
Total Occupancy = 8 Beds
Lot Area = 613.4m2
FSI =0.35
Total Unit Count = 6 Units (4 + Garden Suite + Front Addition)
Total Occupancy = 8 Beds
Lot Area = 613.4m2
FSI =0.35
Housing Stats:
Second Floor Area = 63.7m2
Ground Floor Area = 150.0m2
Basement Floor Area = 46.0m2 (excluded from FSI)
Garden Suite Area = 50m2 (excluded from FSI)
Total Floor Area = 309.7m2
Note: The zoning by-law specifies that the front yard setback is determined by the average of the setbacks of the adjacent buildings on the abutting lots. While this front addition does not protrude beyond the face of the directly adjacent building to the left, it does impede the “averaging” setback required by the by-law and will require a minor variance.


Housing Option: New
The “New” Options propose demolition of the existing house and the construction of a new multiplex within the zoning/built form permitted for single-detached houses.
This scheme proposed two stacked townhouses split down the middle, offset and mirrored symetrically. The large lot area makes it feasible to create four reasonably sized units without adding a third storey, which would additionally be restricted by the 9.50m building height required by the Height Overlay Map for this site. The site does acccomodate additional density, but this design shows a distinct approach to create two smaller “house”-like buildings within very suburban neighbourhoods.
Each unit has a separate front door, resulting in four front entrances facing the street and the two lower, larger units having an attached/internalized garage. The lower units have living areas and a small den/office on the ground floor, with three bedrooms in the basement. The upper units have living spaces facing the street and two bedrooms facing the rear yard.
Housing Stats:
Second Floor Area = 167.6m2
Ground Floor Area = 162.7m2
Basement Floor Area = 169.6m2 (excluded from FSI)
Garden Suite Area = 50m2 (excluded from FSI)
Total Floor Area = 549.9m2
This scheme proposed two stacked townhouses split down the middle, offset and mirrored symetrically. The large lot area makes it feasible to create four reasonably sized units without adding a third storey, which would additionally be restricted by the 9.50m building height required by the Height Overlay Map for this site. The site does acccomodate additional density, but this design shows a distinct approach to create two smaller “house”-like buildings within very suburban neighbourhoods.
Each unit has a separate front door, resulting in four front entrances facing the street and the two lower, larger units having an attached/internalized garage. The lower units have living areas and a small den/office on the ground floor, with three bedrooms in the basement. The upper units have living spaces facing the street and two bedrooms facing the rear yard.
Occupancy
and Density:
Total Unit Count = 5 Units (4 + Garden Suite)
Total Occupancy = 12 Beds
Lot Area = 613.4m2
FSI =0.54
Total Unit Count = 5 Units (4 + Garden Suite)
Total Occupancy = 12 Beds
Lot Area = 613.4m2
FSI =0.54
Housing Stats:
Second Floor Area = 167.6m2
Ground Floor Area = 162.7m2
Basement Floor Area = 169.6m2 (excluded from FSI)
Garden Suite Area = 50m2 (excluded from FSI)
Total Floor Area = 549.9m2


THIS WEBSITE, INCLUDING ALL DATA AND INFORMATION INCORPORATED HEREIN, IS BEING PROVIDED FOR INFORMATION PURPOSES ONLY AND IS NOT INTENDED FOR AND HAS NOT BEEN APPROVED FOR USE FOR CONSTRUCTION AT ANY LOCATION.
For certainty, ReHousing (Canada), The University of Toronto, John H. Daniels Faculty of Architecture Landscape and Design, and LGA Architectural Partners provides no representation or warranty regarding any use of or reliance upon this website, including any representation or warranty that this website complies with applicable laws (including any applicable zoning by-laws or building code requirements) and any representation or warranty that any cost estimates included in or based upon this website have been validated by the applicable market. Any use of or reliance upon this website by any person for any purpose shall be at such person’s sole risk and ReHousing (Canada), The University of Toronto, John H. Daniels Faculty of Architecture Landscape and Design, and LGA Architectural Partners shall have no liability or responsibility for any such use of or reliance upon this website by any person for any purpose. Prior to any use of or reliance upon this website by any person for any purpose, consultation with a professional architect duly licensed in the applicable jurisdiction is strongly recommended.
For certainty, ReHousing (Canada), The University of Toronto, John H. Daniels Faculty of Architecture Landscape and Design, and LGA Architectural Partners provides no representation or warranty regarding any use of or reliance upon this website, including any representation or warranty that this website complies with applicable laws (including any applicable zoning by-laws or building code requirements) and any representation or warranty that any cost estimates included in or based upon this website have been validated by the applicable market. Any use of or reliance upon this website by any person for any purpose shall be at such person’s sole risk and ReHousing (Canada), The University of Toronto, John H. Daniels Faculty of Architecture Landscape and Design, and LGA Architectural Partners shall have no liability or responsibility for any such use of or reliance upon this website by any person for any purpose. Prior to any use of or reliance upon this website by any person for any purpose, consultation with a professional architect duly licensed in the applicable jurisdiction is strongly recommended.
