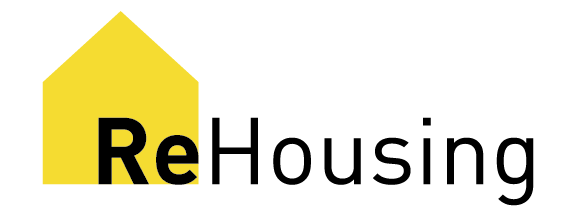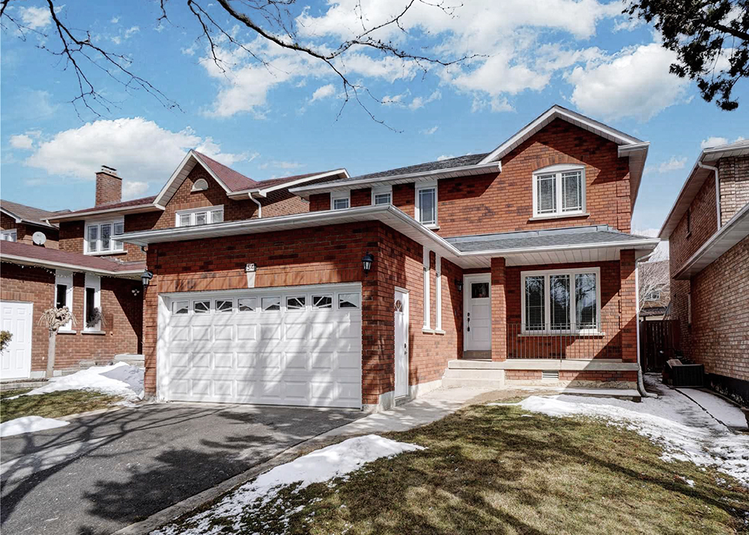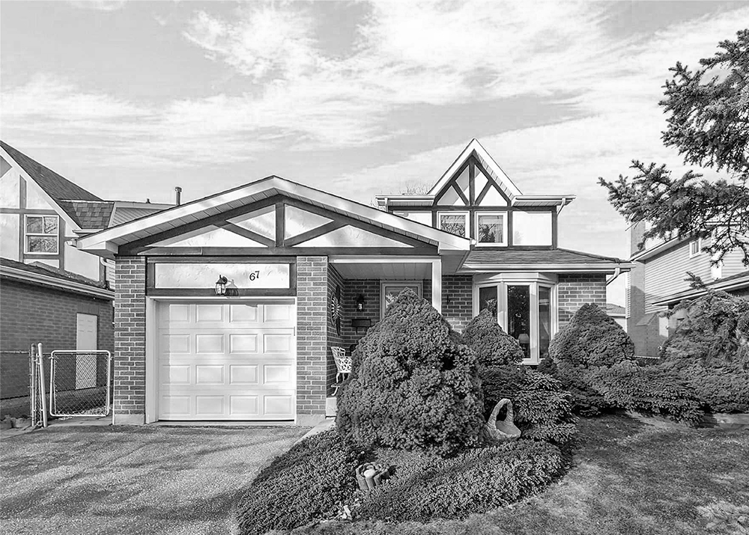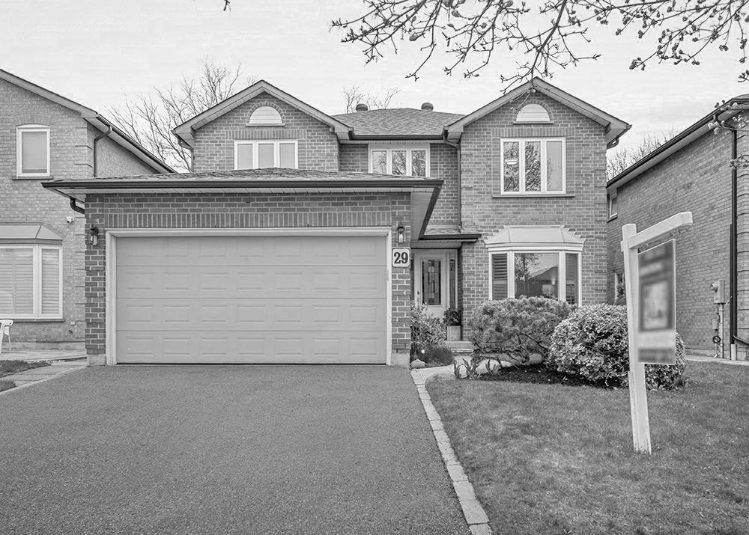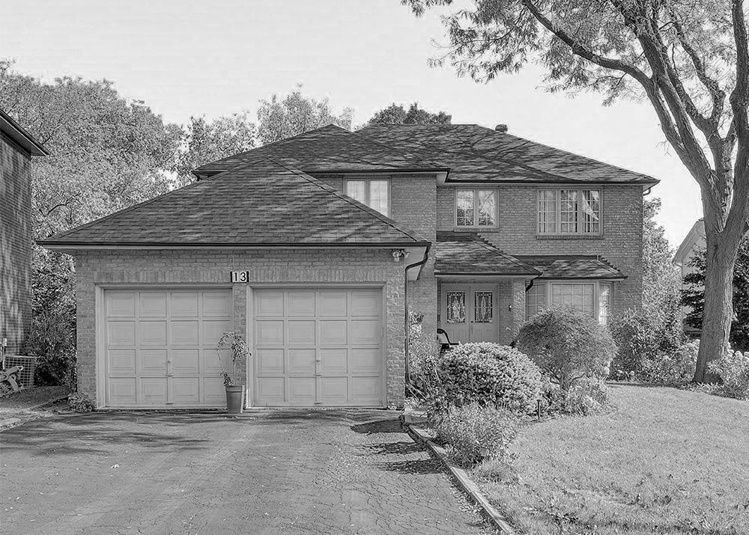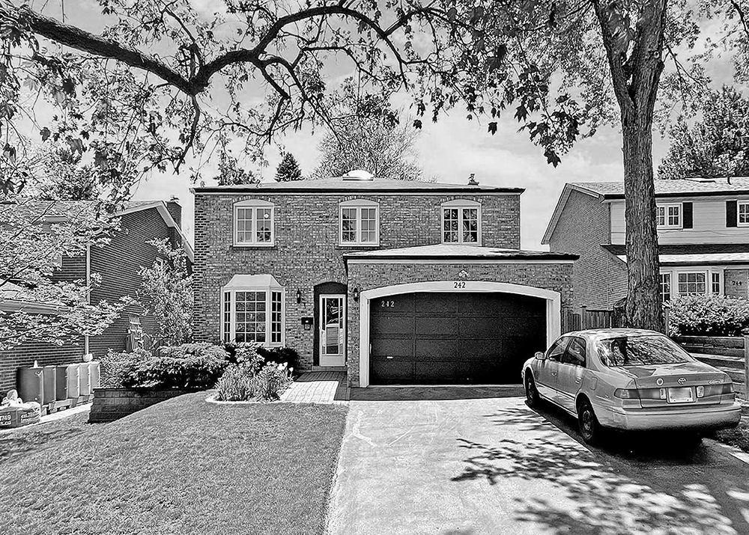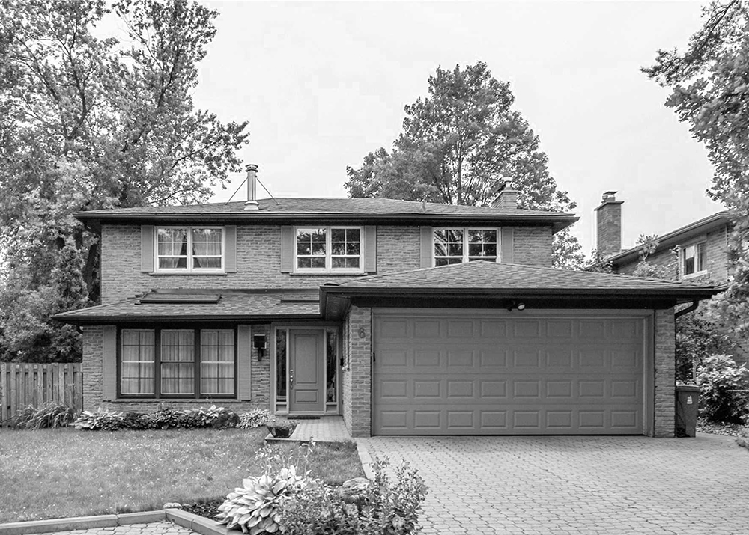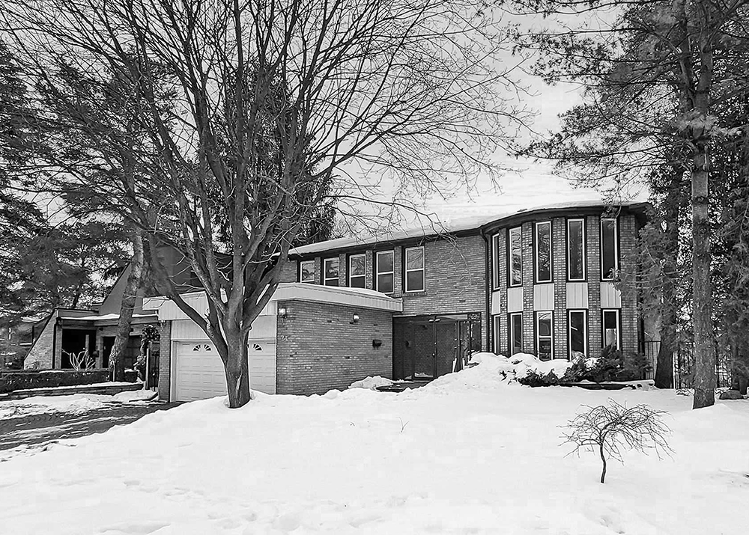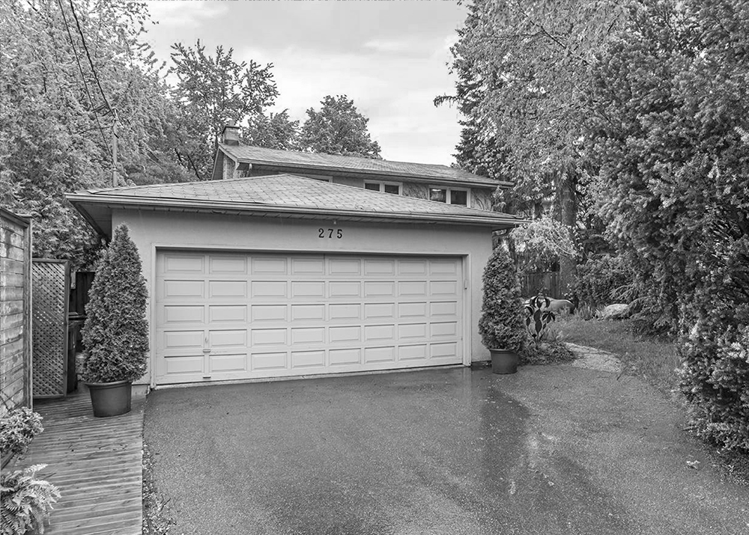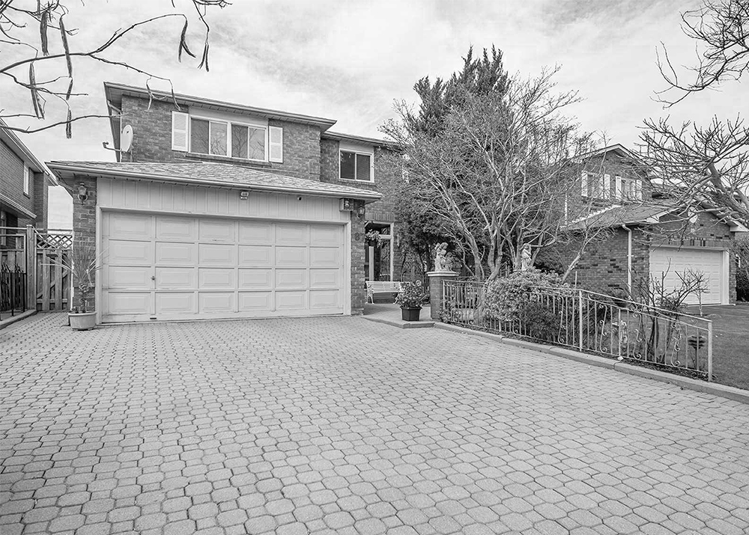This website is a guide and is not intended to replace professional advice. Please see our disclaimer for more information!
Design Catalogue
13 Metroburb Wide
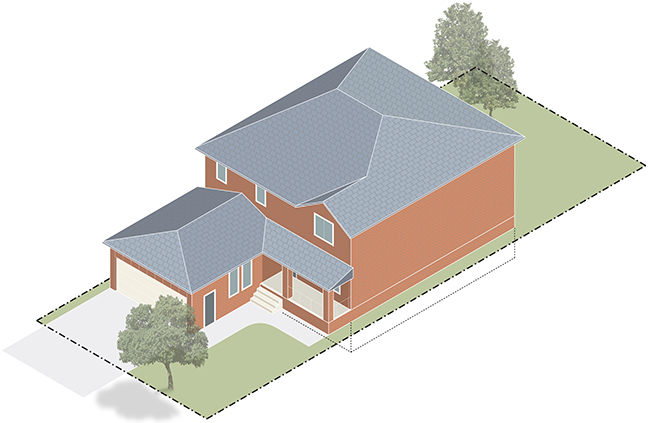
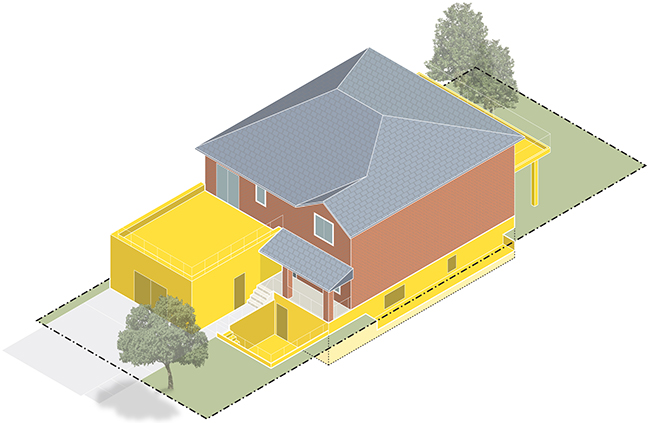

Metroburb Semis were widely built between the 1980’s to the early 2000’s
The Metroburb generation are commonly found in the suburban neighbourhoods of Etobicoke, Scarborough and North York - as well as surrounding GTA municipalities like Mississauga, Brampton, Markham, Richmond Hill and Vaughan.
The Metroburb Wide is characterized by a high lot coverage and attached “snout” garage facing the street and typically sized to accomodate two cars. The plan is usually organized around a central stair in a ‘ninesquare’ grid organization with rooms along the perimeter. The large building size relative to the lot dimensions makes it challenging to propose substantial additions or expansions to the house without exceeding the lot coverage and density regulations (floor space index) for the site.



Real Estate Listings
Presented below are a few examples of the Metroburb Wide type for your viewing and pricing reference.
Pricing as of June 2022
Neighbourhood Aerial
Aerial view of a sample neighbourhood with a Metroburb Wide highlighted in orange.

Existing House Plans

Housing Option: Low
This scheme is limited to interior renovations within the existing building footprint.
The building is divided into three units, with one large unit on the ground floor and two small units on the second floor. The central stair is fire separated from each unit and serves as shared entrance foyer. The existing laundry room in the basement is retained rather than providing separate laundry in each unit.
Housing Stats:
Second Floor Area = 139.4m2
Ground Floor Area = 139.4m2
Basement Floor Area = 139.4m2 (excluded from FSI)
Total Floor Area = 418.2m2
The building is divided into three units, with one large unit on the ground floor and two small units on the second floor. The central stair is fire separated from each unit and serves as shared entrance foyer. The existing laundry room in the basement is retained rather than providing separate laundry in each unit.
Occupancy and Density:
Total Unit Count = 3 Units
Total Occupancy = 7 Beds
Lot Area = 435.8m2
FSI = 0.64
Total Unit Count = 3 Units
Total Occupancy = 7 Beds
Lot Area = 435.8m2
FSI = 0.64
Housing Stats:
Second Floor Area = 139.4m2
Ground Floor Area = 139.4m2
Basement Floor Area = 139.4m2 (excluded from FSI)
Total Floor Area = 418.2m2
Note: The Ontario Building Code allows for buildings up to two storeys with one exit stair, but does not allow two suites on this second storey to exit into a shared single exit corridor/stair, unless a separate exit is also provided. In other words, units on the second floor are only allowed to have a single exit if they do not share this exit with another unit. This ‘Low’ design may require an alternative solutions code-compliance application by working with a code consultant and architect to demonstrate equivalent life safety of the design. Providing an automatic sprinkler system may provide such equivalent performance.


Housing Option: Medium
This scheme is limited to minor additions, accessory dwelling units (Garden Suite or Laneway Suite) and renovations within the existing building footprint, and may include the scope of work included in the ‘LOW’ option.
The existing two-car garage is insulated and converted to a studio apartment. The roof of the garage is rebuilt as a flat green roof with a large terrace for the upper unit. A second storey rear deck and exterior stair is also added to provide the required second means of egress for the upper units. The basement is subdivided to provide a one-bedroom basement suite and a large mechanical/storage room The front yard is also partially excavated to provide a sunken courtyard and separate access for the basement suite.
Housing Stats:
Second Floor Area = 139.4m2
Garage Conversion Area = 43.5m2 (excluded from FSI)
Ground Floor Area = 139.4m2
Basement Floor Area = 139.4m2 (excluded from FSI)
Total Floor Area = 461.7m2
The existing two-car garage is insulated and converted to a studio apartment. The roof of the garage is rebuilt as a flat green roof with a large terrace for the upper unit. A second storey rear deck and exterior stair is also added to provide the required second means of egress for the upper units. The basement is subdivided to provide a one-bedroom basement suite and a large mechanical/storage room The front yard is also partially excavated to provide a sunken courtyard and separate access for the basement suite.
Occupancy and Density:
Total Unit Count = 5 Units
Total Occupancy = 9 Beds
Lot Area = 435.8m2
FSI = 0.64
Total Unit Count = 5 Units
Total Occupancy = 9 Beds
Lot Area = 435.8m2
FSI = 0.64
Housing Stats:
Second Floor Area = 139.4m2
Garage Conversion Area = 43.5m2 (excluded from FSI)
Ground Floor Area = 139.4m2
Basement Floor Area = 139.4m2 (excluded from FSI)
Total Floor Area = 461.7m2
Note: This lot is not deep enough to accomodate a garden suite in the rear yard.


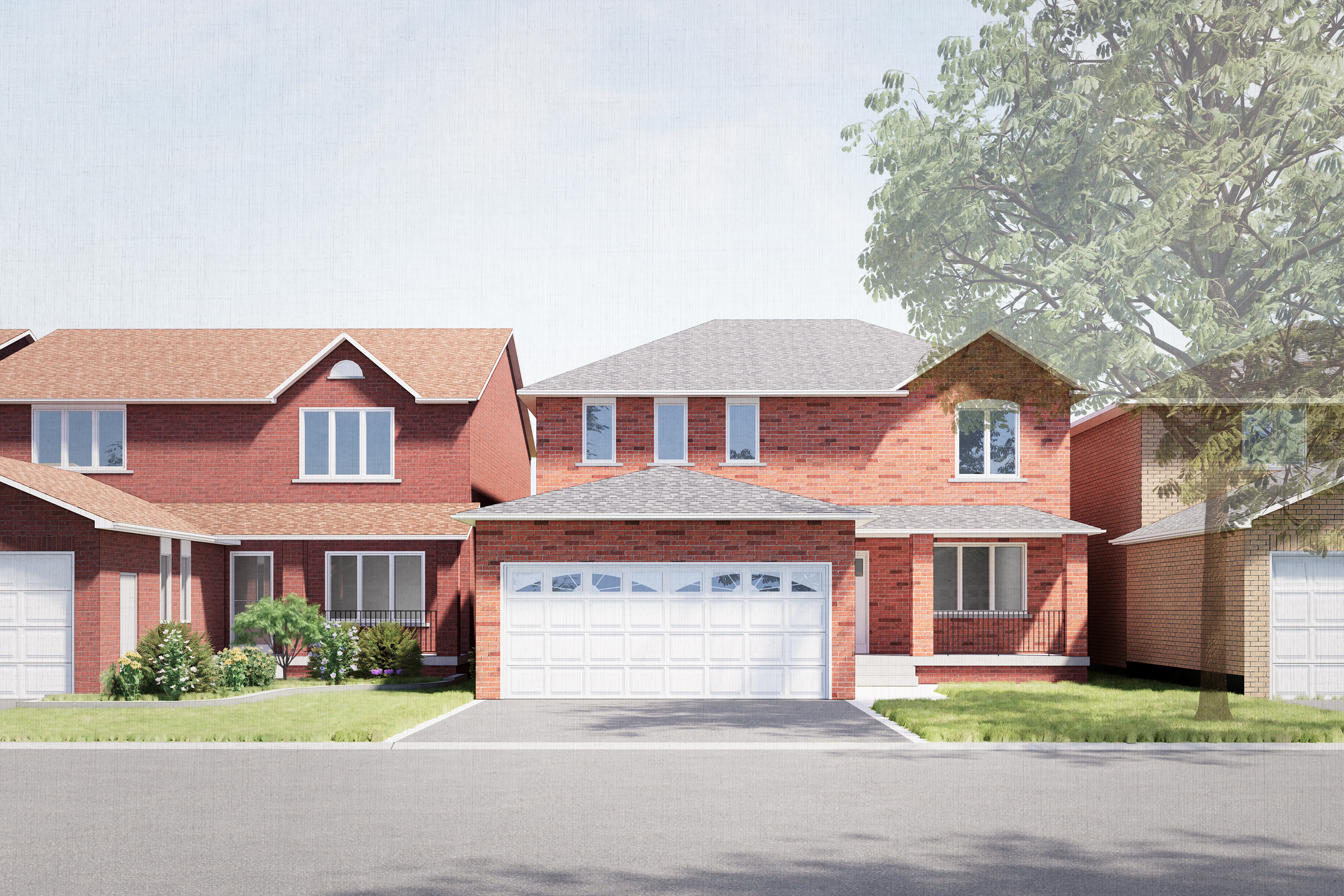

Rendering of the Metroburb Wide - medium - garage conversion
Housing Option: New
The “New” Options propose demolition of the existing house and the construction of a new multiplex within the zoning/built form permitted for single-detached houses.
This scheme proposes four stacked townhouses with each unit accessed from separate doors off a sheltered front porch. The plan is an almost identical mirroring along the dividing wall, with two-storey upper units and accessible ground floor units. Similar to the elevation of the original metroburb wide with the prominent garage “snout”, a one-storey front extension adds living space to one of the ground floor units and enables the bathroom and bedroom to be sized for full wheelchair accessibility.
Given the considerable floor area and significant number of bedrooms achievable above grade, this scheme does not include a basement. An insulated slab-on-grade construction is faster to build due to less excavation and limited concrete formwork, and also drastically reduces the upfront (embodied) carbon emissions involved in the construction of the building.
In many cases, the new construction of a multiplex will be less sustainable than a renovation or addition to an existing building. However, a ‘no basement’ design, paired with careful selection of low-carbon insulation and cladding materials (as well as an all-electric mechanical system) can result in a multiplex design with a lower carbon footprint than a comparable renovation or addition.
Housing Stats:
Third Floor Area = 109.2m2
Second Floor Area = 145.6m2
Ground Floor Area = 167.6m2
Total Floor Area = 422.4m2
This scheme proposes four stacked townhouses with each unit accessed from separate doors off a sheltered front porch. The plan is an almost identical mirroring along the dividing wall, with two-storey upper units and accessible ground floor units. Similar to the elevation of the original metroburb wide with the prominent garage “snout”, a one-storey front extension adds living space to one of the ground floor units and enables the bathroom and bedroom to be sized for full wheelchair accessibility.
Given the considerable floor area and significant number of bedrooms achievable above grade, this scheme does not include a basement. An insulated slab-on-grade construction is faster to build due to less excavation and limited concrete formwork, and also drastically reduces the upfront (embodied) carbon emissions involved in the construction of the building.
In many cases, the new construction of a multiplex will be less sustainable than a renovation or addition to an existing building. However, a ‘no basement’ design, paired with careful selection of low-carbon insulation and cladding materials (as well as an all-electric mechanical system) can result in a multiplex design with a lower carbon footprint than a comparable renovation or addition.
Occupancy and Density:
Total Unit Count = 4 Units
Total Occupancy = 11 Beds
Lot Area = 435.8m2
FSI = 0.97
Total Unit Count = 4 Units
Total Occupancy = 11 Beds
Lot Area = 435.8m2
FSI = 0.97
Housing Stats:
Third Floor Area = 109.2m2
Second Floor Area = 145.6m2
Ground Floor Area = 167.6m2
Total Floor Area = 422.4m2


THIS WEBSITE, INCLUDING ALL DATA AND INFORMATION INCORPORATED HEREIN, IS BEING PROVIDED FOR INFORMATION PURPOSES ONLY AND IS NOT INTENDED FOR AND HAS NOT BEEN APPROVED FOR USE FOR CONSTRUCTION AT ANY LOCATION.
For certainty, ReHousing (Canada), The University of Toronto, John H. Daniels Faculty of Architecture Landscape and Design, and LGA Architectural Partners provides no representation or warranty regarding any use of or reliance upon this website, including any representation or warranty that this website complies with applicable laws (including any applicable zoning by-laws or building code requirements) and any representation or warranty that any cost estimates included in or based upon this website have been validated by the applicable market. Any use of or reliance upon this website by any person for any purpose shall be at such person’s sole risk and ReHousing (Canada), The University of Toronto, John H. Daniels Faculty of Architecture Landscape and Design, and LGA Architectural Partners shall have no liability or responsibility for any such use of or reliance upon this website by any person for any purpose. Prior to any use of or reliance upon this website by any person for any purpose, consultation with a professional architect duly licensed in the applicable jurisdiction is strongly recommended.
For certainty, ReHousing (Canada), The University of Toronto, John H. Daniels Faculty of Architecture Landscape and Design, and LGA Architectural Partners provides no representation or warranty regarding any use of or reliance upon this website, including any representation or warranty that this website complies with applicable laws (including any applicable zoning by-laws or building code requirements) and any representation or warranty that any cost estimates included in or based upon this website have been validated by the applicable market. Any use of or reliance upon this website by any person for any purpose shall be at such person’s sole risk and ReHousing (Canada), The University of Toronto, John H. Daniels Faculty of Architecture Landscape and Design, and LGA Architectural Partners shall have no liability or responsibility for any such use of or reliance upon this website by any person for any purpose. Prior to any use of or reliance upon this website by any person for any purpose, consultation with a professional architect duly licensed in the applicable jurisdiction is strongly recommended.
