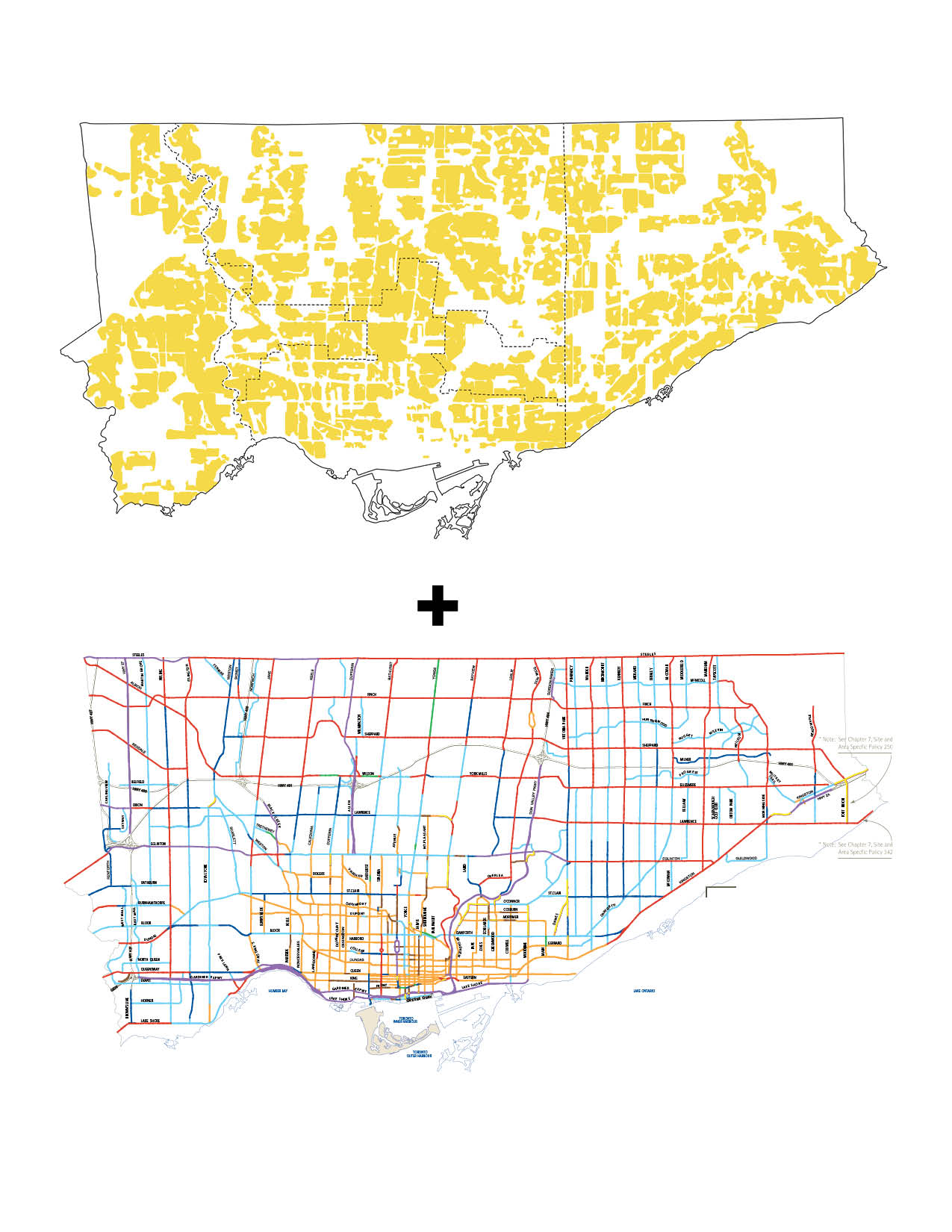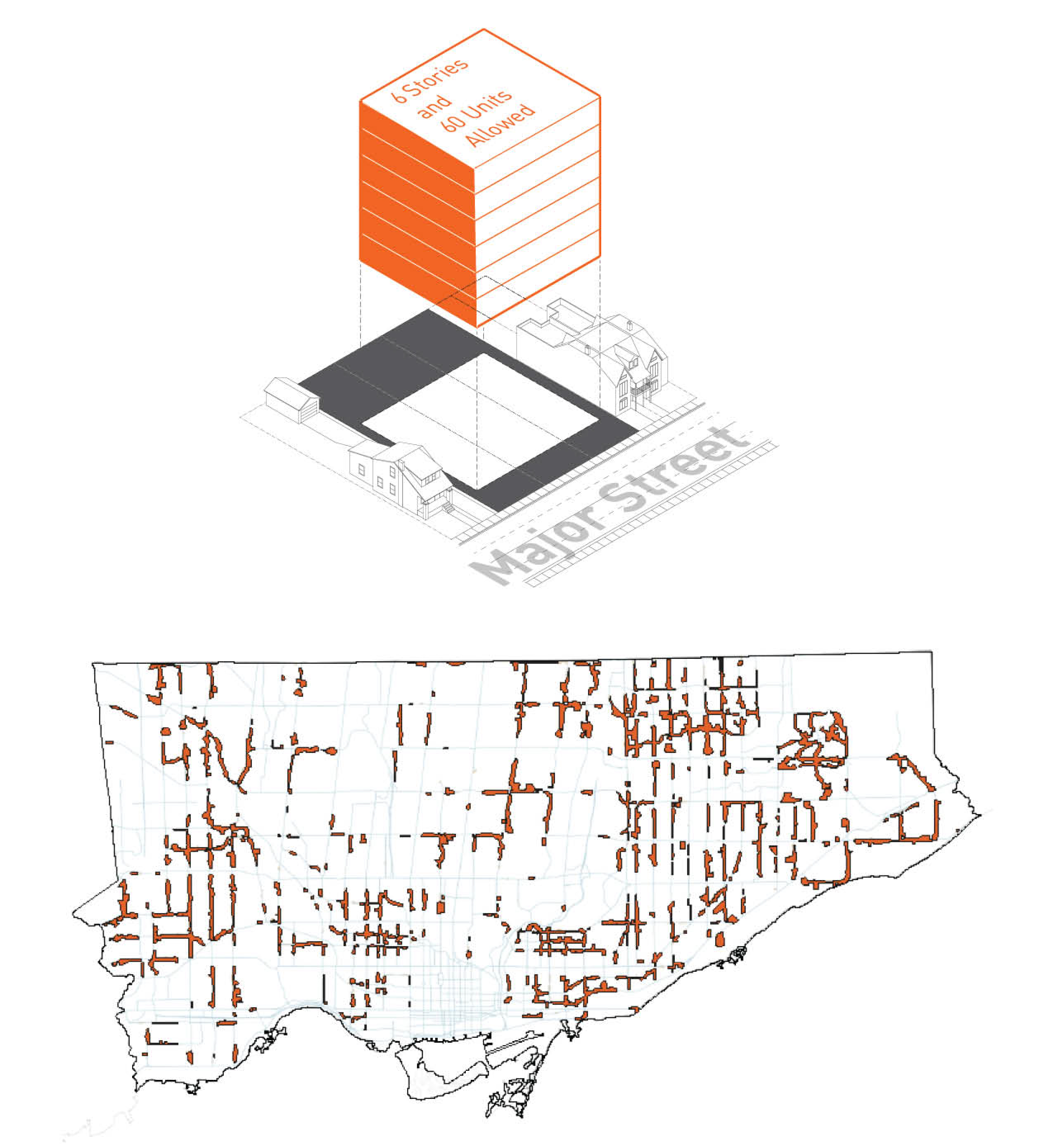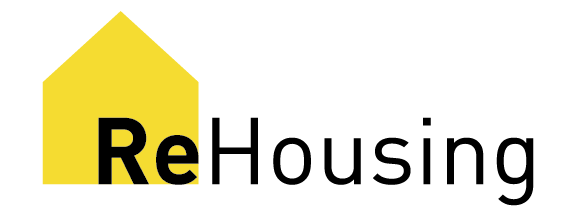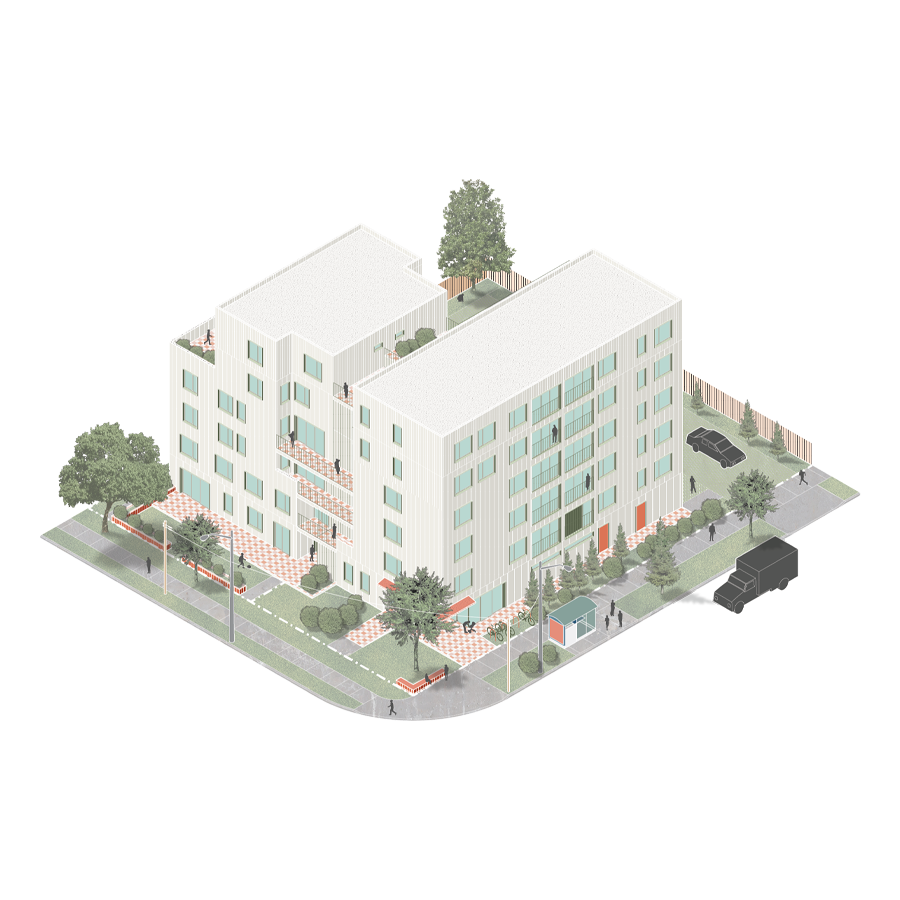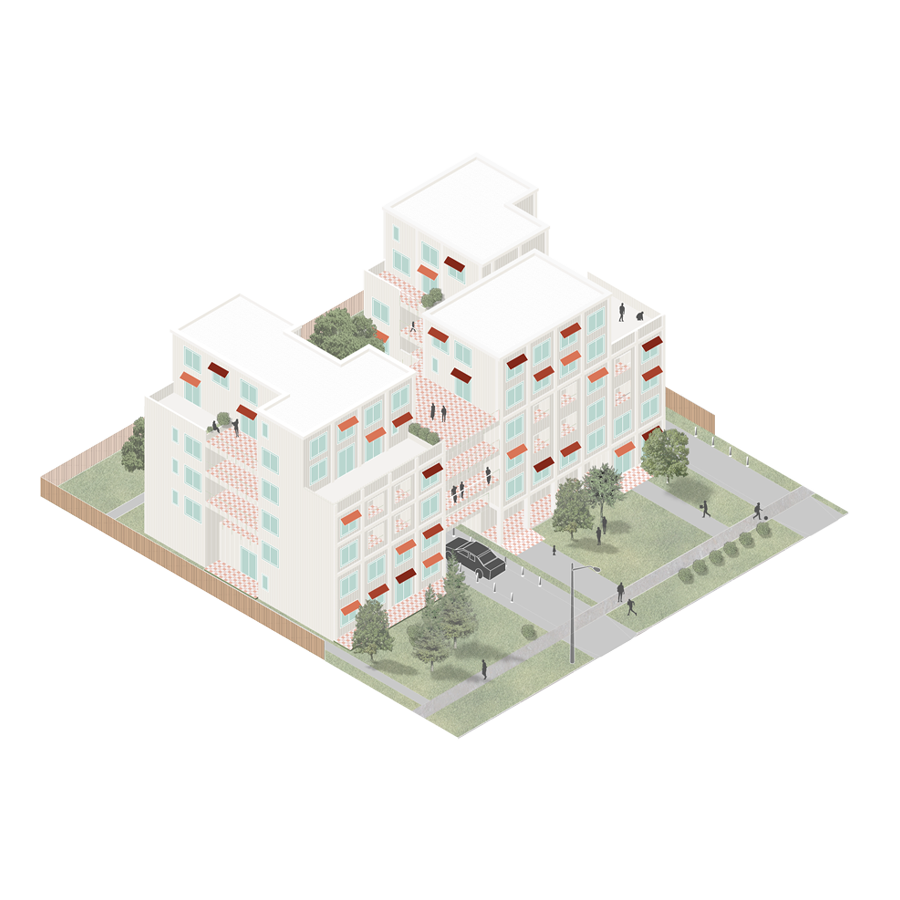This website is a guide and is not intended to replace professional advice. Please see our disclaimer for more information!
M Design Catalogue
Small Apartments

Small Apartments are permitted on residential lots on Major Streets in Toronto.
The City of Toronto is now allowing “small apartment buildings” - up to 6-storeys and 60-units - for residential-zoned lots fronting streets categorized as “Major Streets”. Multiple parcels can be assembled to build a “small apartment building”. You can select one of three case studies below to see detailed designs and floor plans. Further down, you can choose options from the chart to view additional design options at various sizes and configurations.

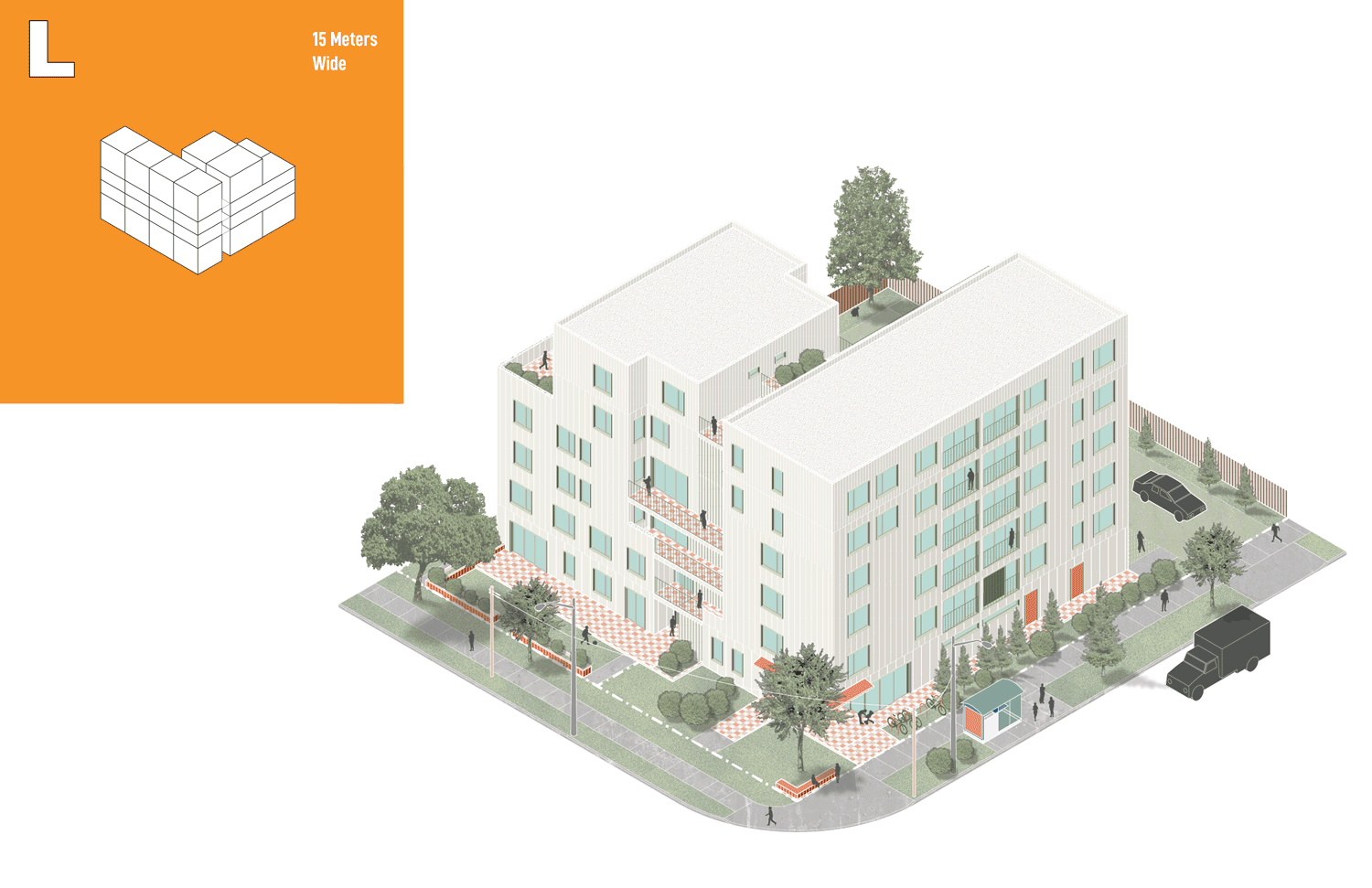

These three designs are part of larger design system or typology.
Apartment buildings can take many forms, depending on factors such as stair types, hallway configurations, unit size, unit distribution, and numerous other variables. The shape of buildings is often governed by maximizing rentable floor area and typically results in a ‘bar’ or ‘cube’ shape building. However, other shapes can offer a range of qualities, including family-oriented units, new types of balconies, corridors for socializing, communal areas, and enhanced access to
natural light and ventilatizon.
One-Lot Case Study
Apartment buildings can take many forms, depending on factors such as stair types, hallway configurations, unit size, unit distribution, and numerous other variables. The shape of buildings is often governed by maximizing rentable floor area and typically results in a ‘bar’ or ‘cube’ shape building. However, other shapes can offer a range of qualities, including family-oriented units, new types of balconies, corridors for socializing, communal areas, and enhanced access to natural light and ventilation.
Apartment buildings can take many forms, depending on factors such as stair types, hallway configurations, unit size, unit distribution, and numerous other variables. The shape of buildings is often governed by maximizing rentable floor area and typically results in a ‘bar’ or ‘cube’ shape building. However, other shapes can offer a range of qualities, including family-oriented units, new types of balconies, corridors for socializing, communal areas, and enhanced access to natural light and ventilation.
Apartment buildings can take many forms, depending on factors such as stair types, hallway configurations, unit size, unit distribution, and numerous other variables. The shape of buildings is often governed by maximizing rentable floor area and typically results in a ‘bar’ or ‘cube’ shape building. However, other shapes can offer a range of qualities, including family-oriented units, new types of balconies, corridors for socializing, communal areas, and enhanced access to natural light and ventilation.
Each color is a particular shape that correponsds to a letter in the alphabet, I-L,C,H,U,N,O, for example. Desings on the top are narrower, on the bottom you’ll find wider ones. We tested different designs in a range of contexts to see where they would work best. Click through the chart to see diagrammatic sample designs
These three designs are part of larger design system or typology.
Apartment buildings can take many forms, depending on factors such as stair types, hallway configurations, unit size, unit distribution, and numerous other variables. The shape of buildings is often governed by maximizing rentable floor area and typically results in a ‘bar’ or ‘cube’ shape building. However, other shapes can offer a range of qualities, including family-oriented units, new types of balconies, corridors for socializing, communal areas, and enhanced access to natural light and ventilation.
These three designs are part of larger design system or typology.
Apartment buildings can take many forms, depending on factors such as stair types, hallway configurations, unit size, unit distribution, and numerous other variables. The shape of buildings is often governed by maximizing rentable floor area and typically results in a ‘bar’ or ‘cube’ shape building. However, other shapes can offer a range of qualities, including family-oriented units, new types of balconies, corridors for socializing, communal areas, and enhanced access to natural light and ventilation.
These three designs are part of larger design system or typology.
Apartment buildings can take many forms, depending on factors such as stair types, hallway configurations, unit size, unit distribution, and numerous other variables. The shape of buildings is often governed by maximizing rentable floor area and typically results in a ‘bar’ or ‘cube’ shape building. However, other shapes can offer a range of qualities, including family-oriented units, new types of balconies, corridors for socializing, communal areas, and enhanced access to natural light and ventilation.
This is a chart of building types according to shape and size.
Each color is a particular shape that correponsds to a letter in the alphabet, I-L,C,H,U,N,O, for example. Desings on the top are narrower, on the bottom you’ll find wider ones. We tested different designs in a range of contexts to see where they would work best. Click through the chart to see diagrammatic sample designs
This is a chart of building types according to shape and size.
Each color is a particular shape that correponsds to a letter in the alphabet, I-L,C,H,U,N,O, for example. Desings on the top are narrower, on the bottom you’ll find wider ones. We tested different designs in a range of contexts to see where they would work best.
Click through the chart below to see diagrammatic sample designs!
Two-Lot Case Study
In Toronto, Small Apartments have been approved for neighbourhood zoned properties, fronting major streets.
