Construction Catalogue
A multiplex conversion
project is made up of many parts
While every project is unique, after designing 50+ multiplexes, there were some elements we saw repeated again and again in each design. We have collected those “building blocks” to make up the Construction Catalogue - an online resource for you to dive into the details needed for your future multiplex project.
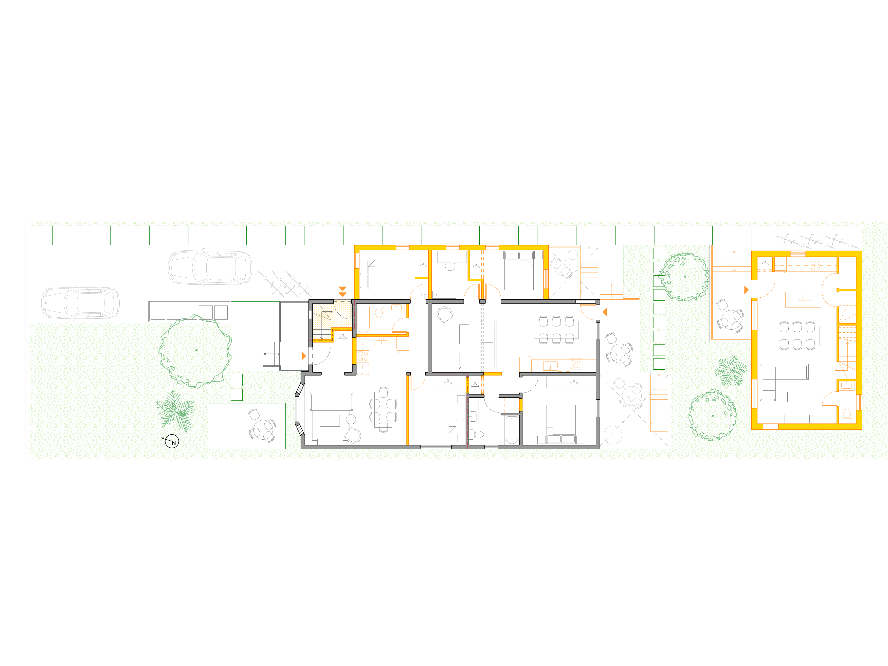
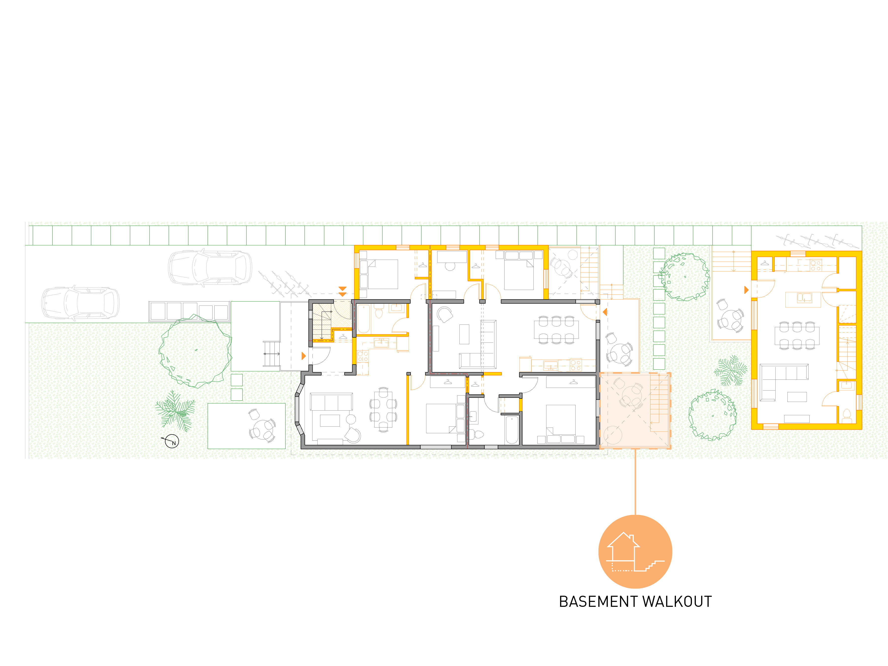
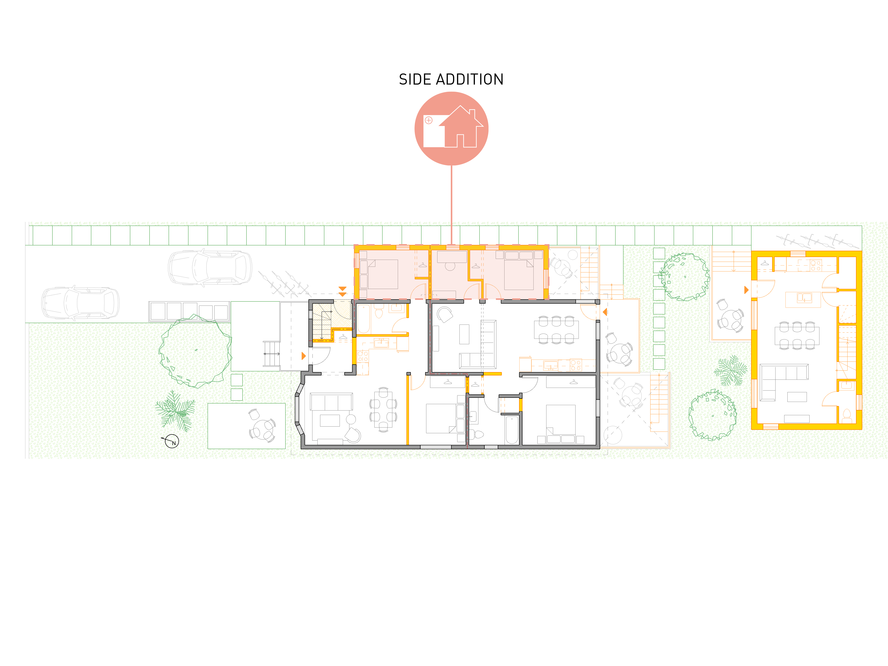
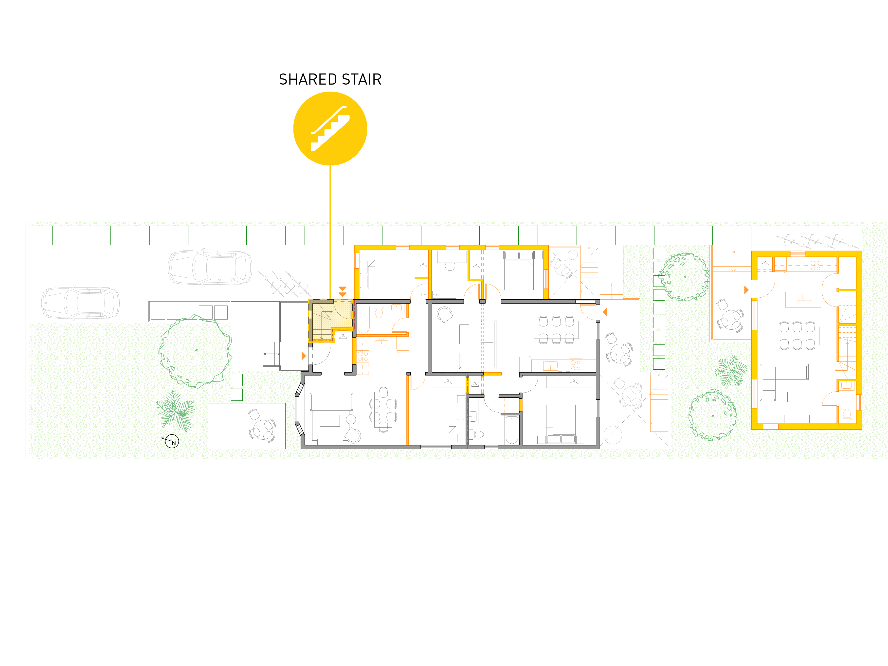
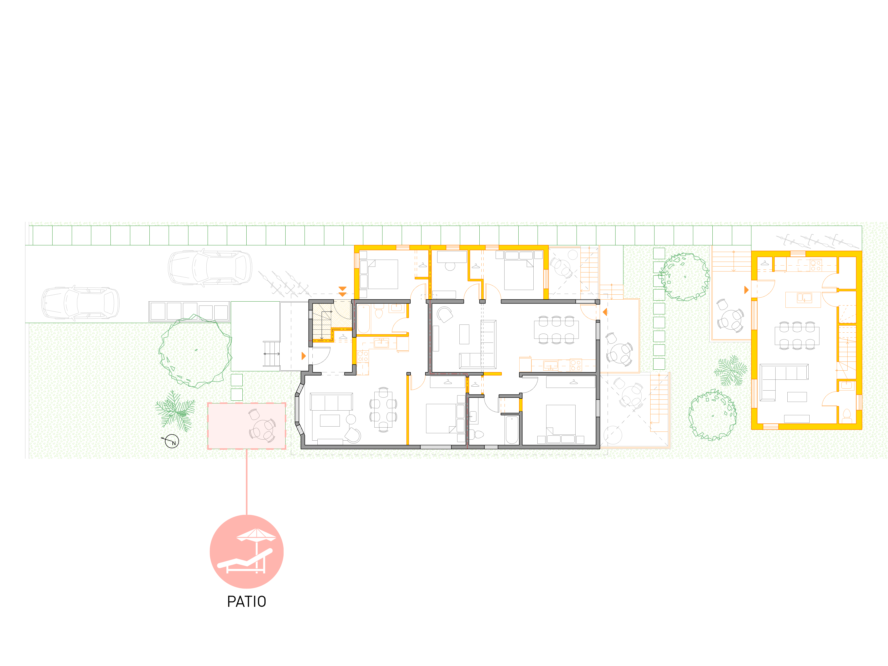
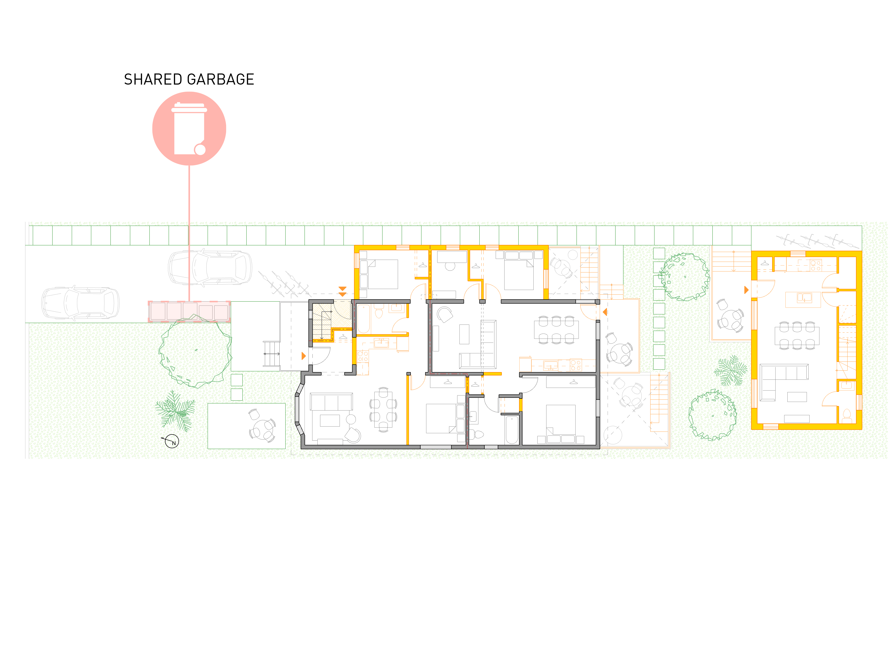
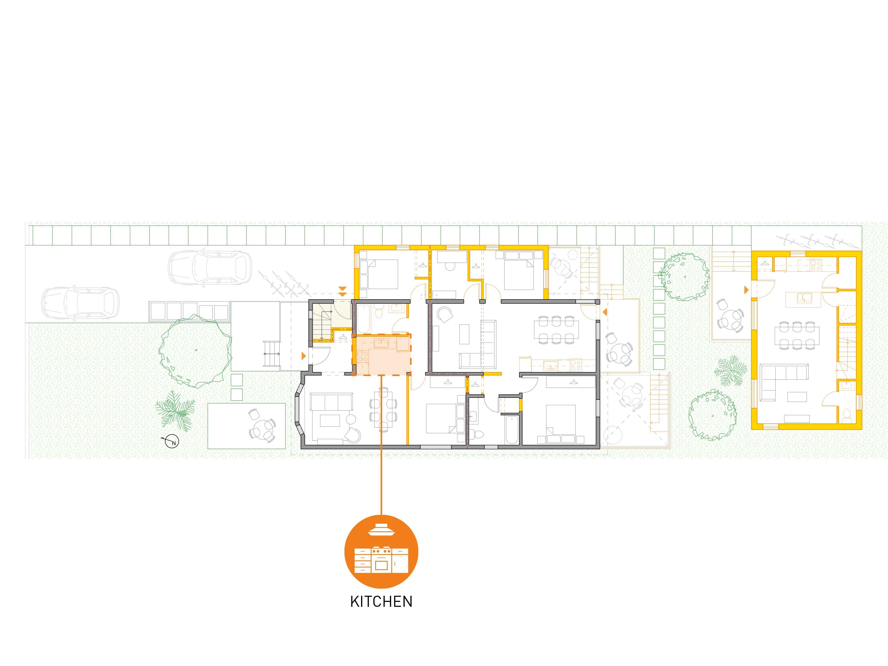
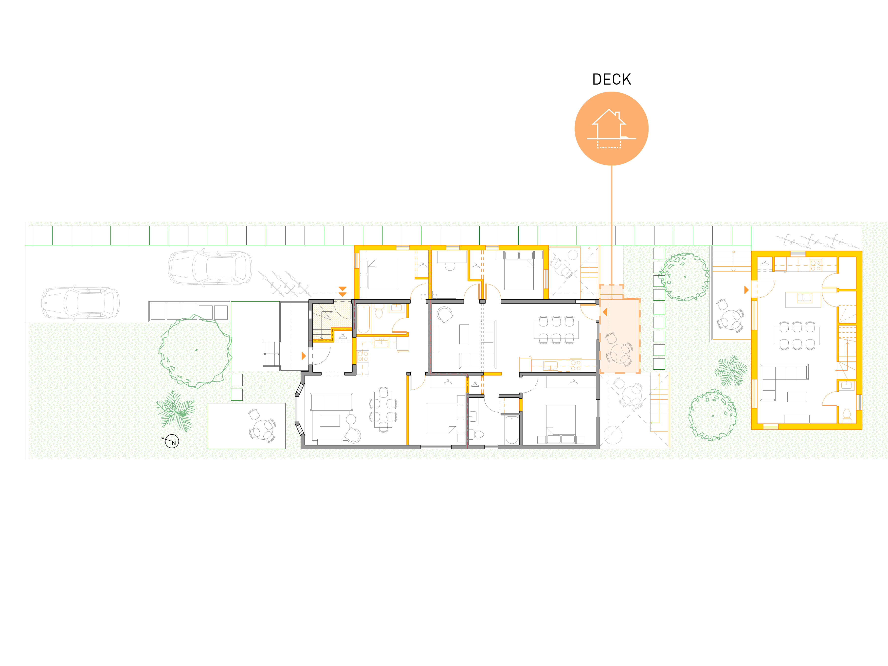
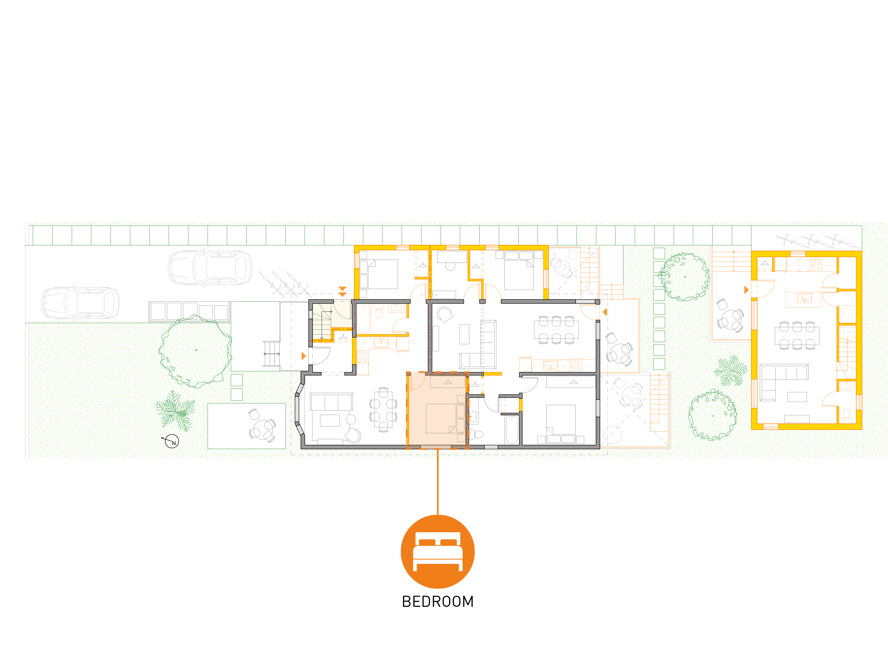
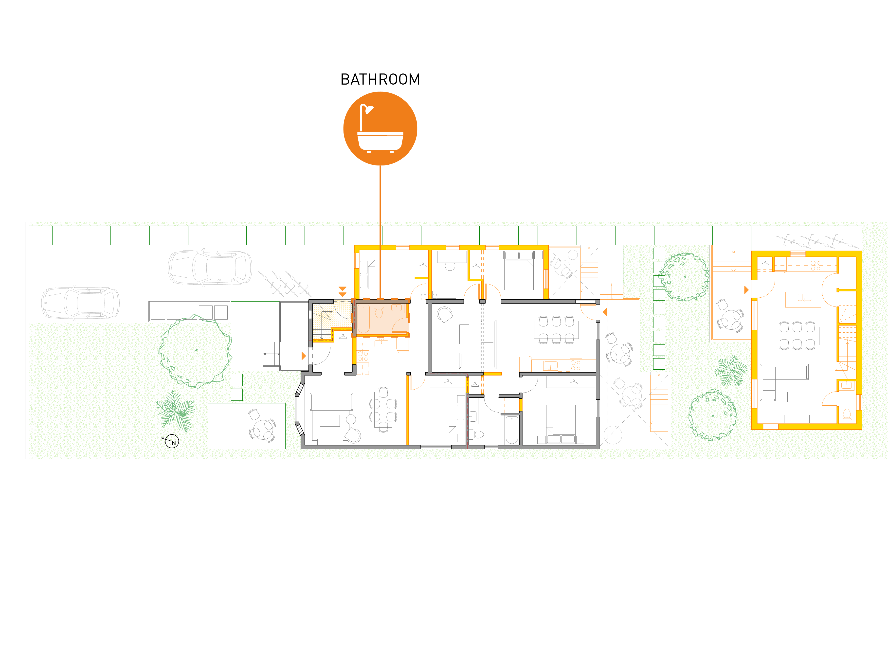
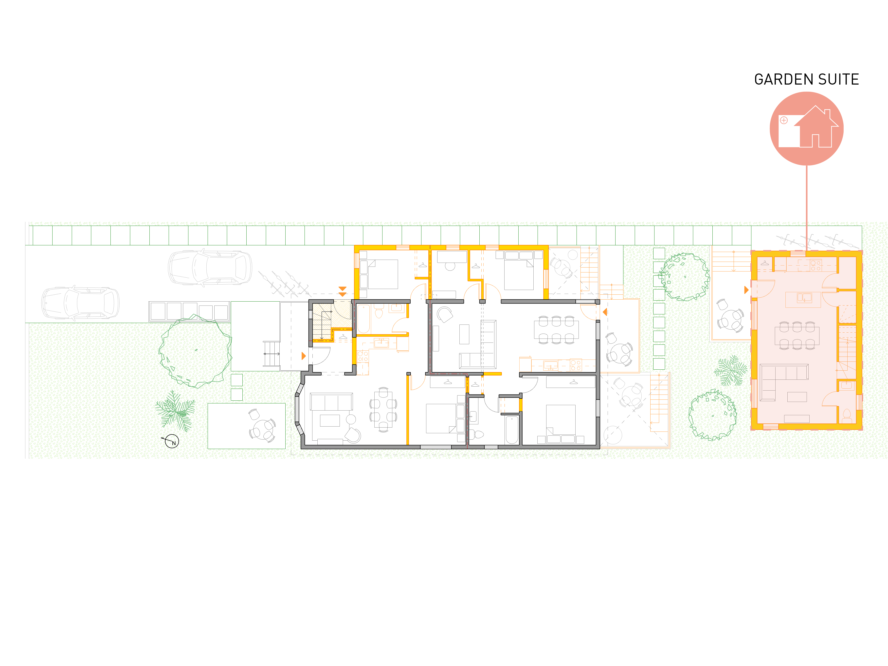
Get into the details....
These coloured icons correspond to the key components that make up a multiplex. Each one is linked to detailed drawings,and tips and tricks for you to use. Pricing estimates are coming soon!

This website is a guide and is not intended to replace professional advice. Please see out disclaimer for more information!





