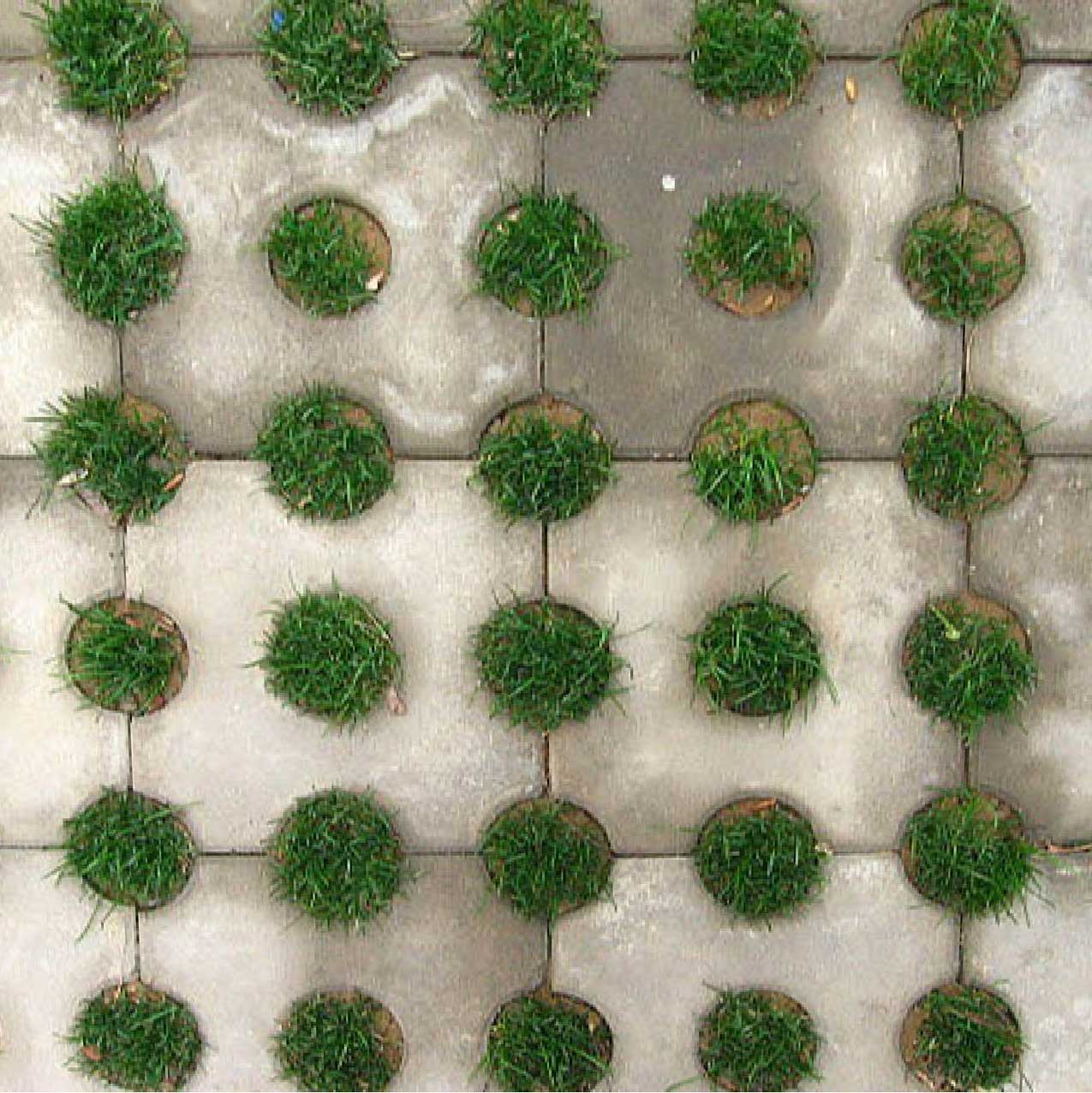This website is a guide and is not intended to replace professional advice. Please see our disclaimer for more information!
Construction Catalogue
Site & Existing Condition
This category houses all of the building blocks that pertain to the conditions of the site of a multiplex.
Use the side navigation panel or click on any of the icons below to access the respective plan drawings, sizing guidelines, tips & tricks, and pricing suggestions!
 Side or Rear Addition
Side or Rear Addition Top Addition
Top Addition
Garage Conversion

Detached ADU

New Roof

Site Work

Demolition

Basement Underpinning
New Construction & Additions
For the Addition, Garage conversion and ADU components we are looking for comprehensive high-level numbers based on the square footage of the project. These are intended to be back of the napkin sketch level numbers that include all components of construction necessary, including windows, roof, connection to or extension of services, sitework etc. Make sure to hire a professional contractor to get accurate construction costs.
Side or Rear Addition

Sometimes you don't have enough space to fit all you need into your new multiplex, and that means you need an Addition. The addition component accounts for all aspects of construction needed to expand your space on a per square foot basis. It assumes no new plumbing or appliances are in the new space. If you want your addition to include a bathroom, kitchen or laundry room, you will need to add those components.
Check out our feasibility check pages for side, rear, and Addition + Horizontal subdivision to learn more about these types of projects.
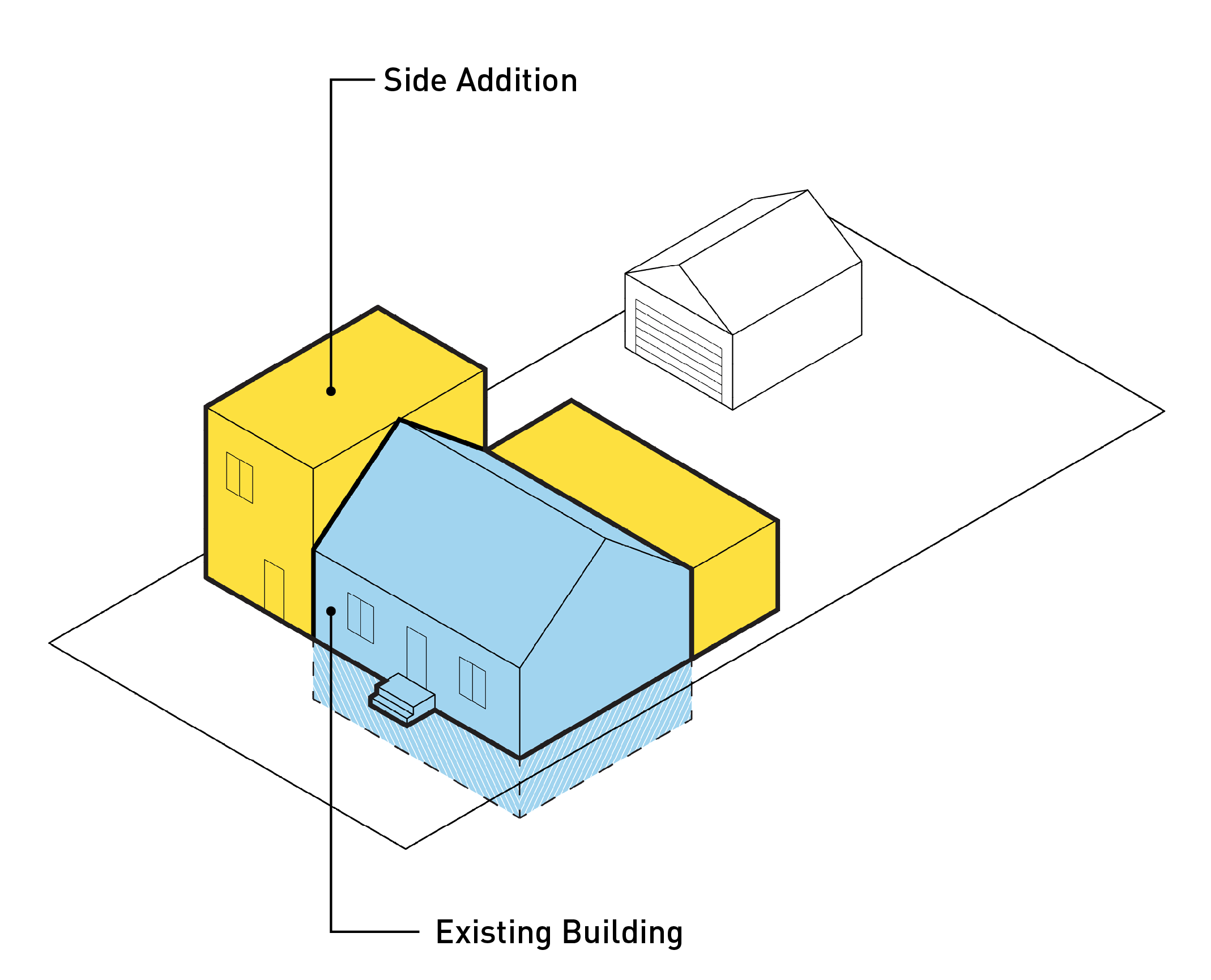
What is included?
- Wood frame construction
- Hardy board cladding
- Asphalt shingle roof
- Concrete slab on grade
- Slab to be polished and sealed
- New Windows
- Wood frame construction
- Hardy board cladding
- Asphalt shingle roof
- Concrete slab on grade
- Slab to be polished and sealed
- New Windows
Example Plan:
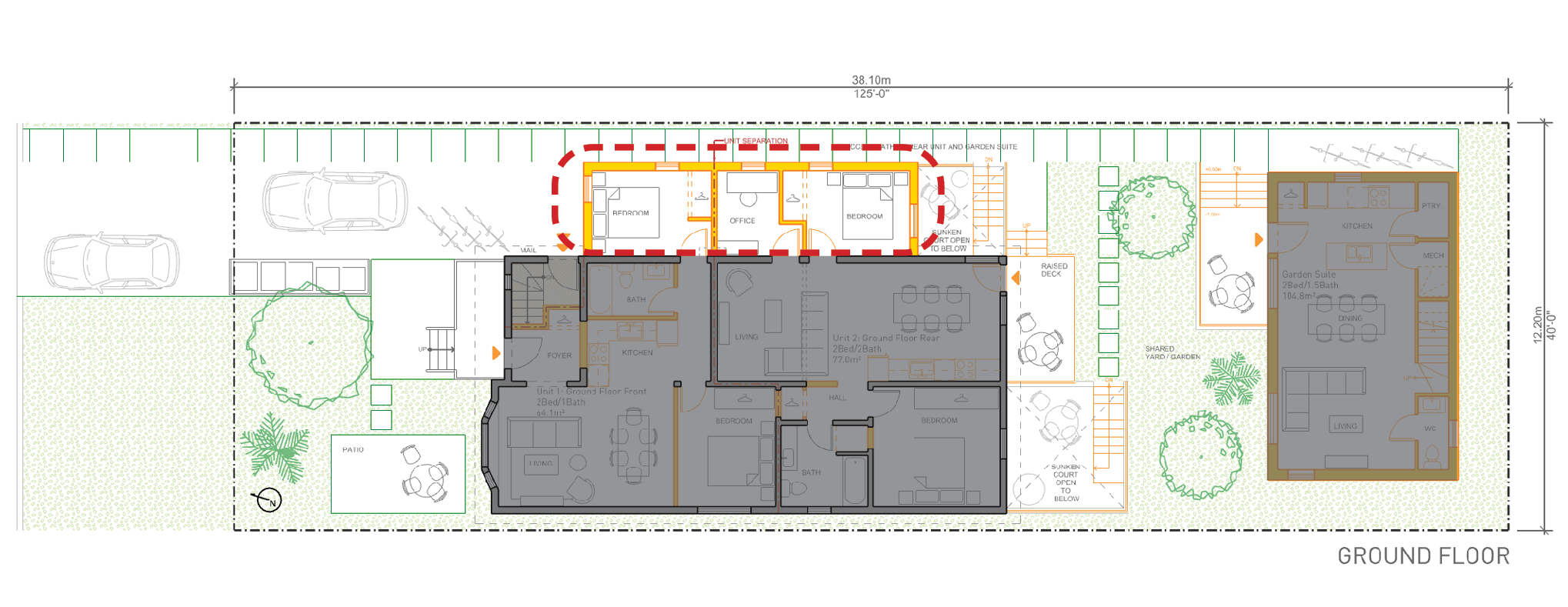
Top Addition

Sometimes you don't have enough space to fit all you need into your new multiplex, and that means you need an Addition. The addition component accounts for all aspects of construction needed to expand your space on a per square foot basis. It assumes no new plumbing or appliances are in the new space. If you want your addition to include a bathroom, kitchen, or laundry room, you will need to add those components.
Unlike the side or rear addition, this component will not include a new foundation. However, when you are adding to an existing structure, you may need to reinforce it. We recommend consulting an engineer or licensed contractor to get their opinion on what type of reinforcing may be necessary.
Check out our feasibility check pages for top addition and Addition + subdivision to learn more about these types of projects.

What is included?
- Wood frame construction
- Hardy board cladding
- Asphalt shingle roof
- Concrete slab on grade
- Slab to be polished and sealed
- New Windows
- Structural reinforcement to the existing structure
Example Plans:

Garage Conversion

A garage conversion addition involves transforming an existing garage into a self-contained living space, effectively creating an additional dwelling unit within the property. This process repurposes the garage into an apartment or living area with its amenities and separate entrance.

Example Plan:

What is included?
- Demolition of the existing garage door and infill with new
wood-frame construction, exterior door and windows
- Sealing the concrete slab to encapsulate noxious fumes and vapours
- Building a new finished floor with a vapour barrier on top of the existing concrete slab, 2x2 sleepers, plywood subfloor, and finish floor
- 2 new 3’x5’ double-glazed windows
- Through-wall unit for heating and cooling
- Connecting to existing utilities and infrastructure in the main house
- Sitework, including a drainage system with one French drain
- (1) galley kitchen
- (1) 4-piece washroom
- Demolition of the existing garage door and infill with new
wood-frame construction, exterior door and windows
- Sealing the concrete slab to encapsulate noxious fumes and vapours
- Building a new finished floor with a vapour barrier on top of the existing concrete slab, 2x2 sleepers, plywood subfloor, and finish floor
- 2 new 3’x5’ double-glazed windows
- Through-wall unit for heating and cooling
- Connecting to existing utilities and infrastructure in the main house
- Sitework, including a drainage system with one French drain
- (1) galley kitchen
- (1) 4-piece washroom
Tips & Tricks:
Insulate the Slab!
Put a Wood Burning Stove in as the Main Heat Source
Its best practices to power clean your garage floor before making it into a residential dwelling.
Detached ADU

A detached accessory dwelling unit (ADU) is a self-contained residential structure built on the same property as your existing home. Often referred to as a "granny flat" or "garden suite," it offers a separate living area with amenities, allowing extended family members or renters to live independently while sharing the same land parcel.
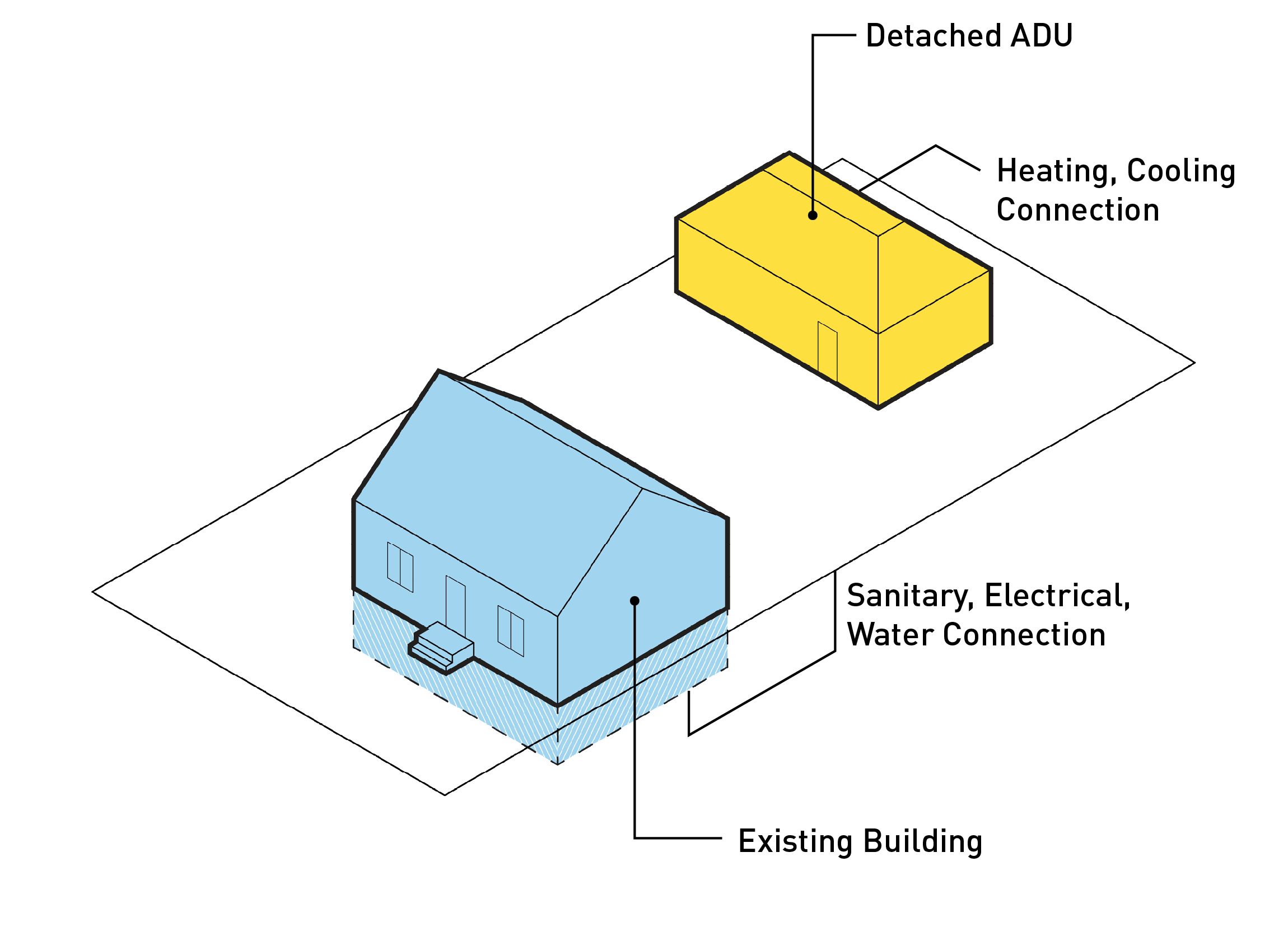 What is included?
What is included?- Demolition of existing garage structure
- Wood-frame construction for new dwelling unit
- Slab-on-grade foundation, polished and sealed
- Hardy board cladding
- Asphalt shingle roof
- Through-wall unit for heating and cooling
- Connecting to existing utilities and infrastructure in the main house
- Sitework, including a drainage system with one French drain
- (1) galley kitchen
- (1) 4-piece washroom
Example Plans:

*
Site Work

This section covers the cost associated with work to the existing lot and building in the project including site work, demolition, minor construction, etc. The Site Work section has been broken down into 4 basic components - rough grading, permeable pavers, seeding, and logistics:
Rough Grading:
Rough grading is the process of shaping and leveling the soil on your lot to provide proper drainage and stability.
Permeable Pavers:
Permeable pavers are a great way to add hardscape to your property without significantly reducing the ability for water to drain and be retained on the site. There are many different styles available, some are shown below.
Logistics:
One of the most significant factors that affect site work is the logistics of accessing your site. If you have restricted site access you should expect to pay a premium for the work. Your property will fall under one of the three following conditions:
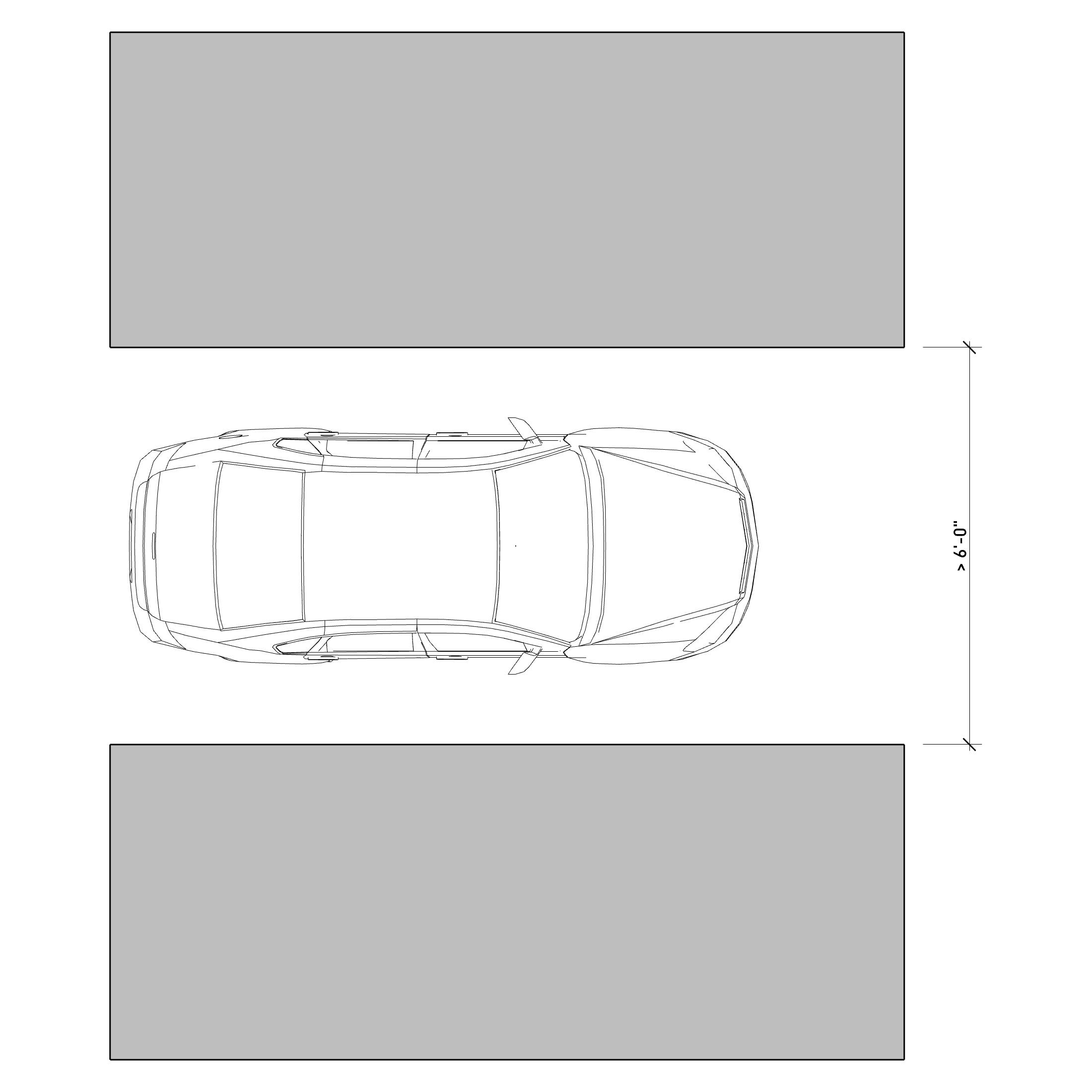
Unrestricted Site Access
6 ft or more clearance to access the rear of the site. This allows major equipment to easily access all parts of the site.
6 ft or more clearance to access the rear of the site. This allows major equipment to easily access all parts of the site.

Restricted Site Access
Between 3 ft-6 ft of clearance to access the rear of the site. It is possible to get some equipment to the back of the site, but there are major limits on what will fit.
Between 3 ft-6 ft of clearance to access the rear of the site. It is possible to get some equipment to the back of the site, but there are major limits on what will fit.

Highly Restricted Site Access
Less than 3 ft of clearance to access the rear of the site. This condition makes sitework much more complicated. You will need to find another way to get to the back of the lot - maybe through the house?
Less than 3 ft of clearance to access the rear of the site. This condition makes sitework much more complicated. You will need to find another way to get to the back of the lot - maybe through the house?
Tips & Tricks:
Landscaping
Utilize all available space Reimagine the front yard as an amenity space, rather than just an underutilized open area.
Free Trees Get the city to give you trees for free.
Use landscaping to your advantage Put a sprinkler in the backyard to create a microclimate.
Universal waste-disposal design Place your waste bins on pavers so you can easily relocate them. Additionally, building a composting bin can reduce your overall organic waste and provide you with great soil!
Free Trees Get the city to give you trees for free.
Use landscaping to your advantage Put a sprinkler in the backyard to create a microclimate.
Universal waste-disposal design Place your waste bins on pavers so you can easily relocate them. Additionally, building a composting bin can reduce your overall organic waste and provide you with great soil!
Existing Conditions



When you are renovating an existing building you will likely have to make adjustments to it to accommodate your new multiplex. This work is covered in our three existing conditions components: demolition, new roof, and underpining.
Demolition

The price for demolition will vary depending on the existing conditions, access, and what you need to remove. Your demolition project will likely fit into one of the following three categories:
SMALL: Minor interior demolition This would be for the lightest touch to demolition with minor demolition of interior partitions, no changes to load-bearing walls or stairs.
MEDIUM: Some interior demolition Demolition of some interior partitions, with some adjustments to load-bearing structural elements and stairs.
LARGE: Major interior demolition: Substantial demolition of the interior, including major structural changes.

New Roof

If your roof is in rough shape and at the end of its life, it may be worth considering redoing your roof.
What is included?
- Demolition & removal of full existing roof finish
- Repair & replacing existing waterproofing membranne
- Supply and install of drainage systems (gutters, downspouts, sloped hardscape, etc.)

Roof Types:
![]() Pitched Roof
Pitched Roof
The pitched roof slopes in multiple directions, meeting at a peak.
![]()
![]()
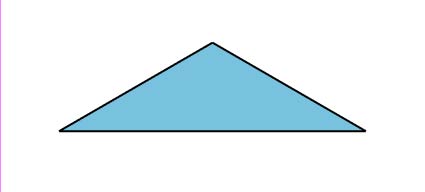 Pitched Roof
Pitched RoofThe pitched roof slopes in multiple directions, meeting at a peak.

Shed Roof
The shed roof slopes in one direction.
The shed roof slopes in one direction.

Flat Roof
The flat roof appears flat but actually slopes at a very low angle to shed water.
The flat roof appears flat but actually slopes at a very low angle to shed water.
Tips & Tricks:
If you are going to re-roof and you know you are going to keep the building, consider adding some extra insulation! Check with your contractor about the most effective and inexpensive ways to do this.
Basement Underpinning

Basement Underpinning is the process of making the ceiling height of an existing building’s basement higher by lowering the existing floor and foundation depth. For the purpose of this component we have increased the depth of the basement by 2ft . This should allow for a legal basement in most existing ceiling heights. It also assumes the whole basement is being underpinned, and that all drains and columns will need to be reinstalled and extended.
Underpinning is a major expense and the costs will vary significantly for each project. Talk to a contractor for exact pricing. There are two common methods for underpinning:
Option 1: Standard Underpinning
This is typically the more expensive style of underpinning. It requires digging below the existing foundation and will result in the most usable space for your basement.
![]()
This is typically the more expensive style of underpinning. It requires digging below the existing foundation and will result in the most usable space for your basement.

Option 2: Bench Footing
A bench footing is a more affordable way to lower the floor in your basement. Instead of digging out below and extending the existing basement wall, the basement is excavated inside the existing wall leaving a large step between the new floor and the original floor. This will mean you lose floor area around the exterior of the slab. This ‘bench’ can be used to integrate storage or as a shelf to maximize use of the space.![]()
A bench footing is a more affordable way to lower the floor in your basement. Instead of digging out below and extending the existing basement wall, the basement is excavated inside the existing wall leaving a large step between the new floor and the original floor. This will mean you lose floor area around the exterior of the slab. This ‘bench’ can be used to integrate storage or as a shelf to maximize use of the space.
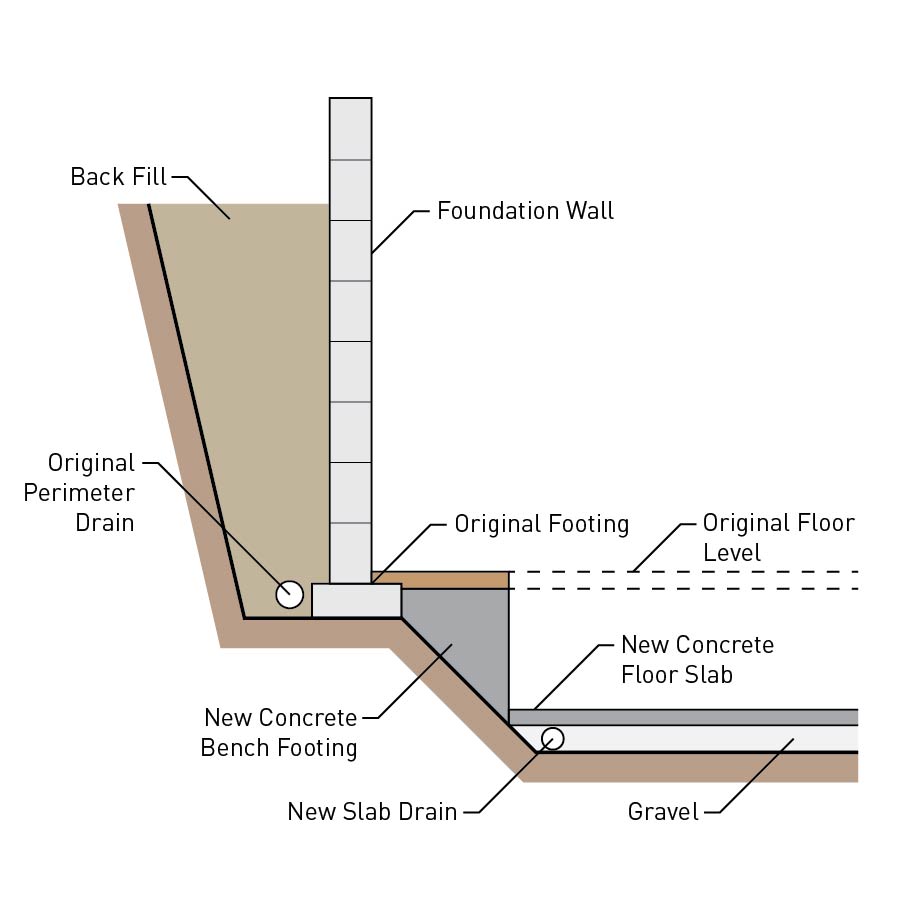
Tips & Tricks:
Future-planning is key!
While doing any work on the basement, rough in sanitary, electrical, and domestic water. In the future, if you decide to add an ADU, connections will be much easier and cheaper!
Headroom
Make sure to check your local building codes to confirm the minimum height required for a basement.
THIS WEBSITE, INCLUDING ALL DATA AND INFORMATION INCORPORATED HEREIN, IS BEING PROVIDED FOR INFORMATION PURPOSES ONLY AND IS NOT INTENDED FOR AND HAS NOT BEEN APPROVED FOR USE FOR CONSTRUCTION AT ANY LOCATION.
For certainty, ReHousing (Canada), The University of Toronto, John H. Daniels Faculty of Architecture Landscape and Design, and LGA Architectural Partners provides no representation or warranty regarding any use of or reliance upon this website, including any representation or warranty that this website complies with applicable laws (including any applicable zoning by-laws or building code requirements) and any representation or warranty that any cost estimates included in or based upon this website have been validated by the applicable market. Any use of or reliance upon this website by any person for any purpose shall be at such person’s sole risk and ReHousing (Canada), The University of Toronto, John H. Daniels Faculty of Architecture Landscape and Design, and LGA Architectural Partners shall have no liability or responsibility for any such use of or reliance upon this website by any person for any purpose. Prior to any use of or reliance upon this website by any person for any purpose, consultation with a professional architect duly licensed in the applicable jurisdiction is strongly recommended.
For certainty, ReHousing (Canada), The University of Toronto, John H. Daniels Faculty of Architecture Landscape and Design, and LGA Architectural Partners provides no representation or warranty regarding any use of or reliance upon this website, including any representation or warranty that this website complies with applicable laws (including any applicable zoning by-laws or building code requirements) and any representation or warranty that any cost estimates included in or based upon this website have been validated by the applicable market. Any use of or reliance upon this website by any person for any purpose shall be at such person’s sole risk and ReHousing (Canada), The University of Toronto, John H. Daniels Faculty of Architecture Landscape and Design, and LGA Architectural Partners shall have no liability or responsibility for any such use of or reliance upon this website by any person for any purpose. Prior to any use of or reliance upon this website by any person for any purpose, consultation with a professional architect duly licensed in the applicable jurisdiction is strongly recommended.


