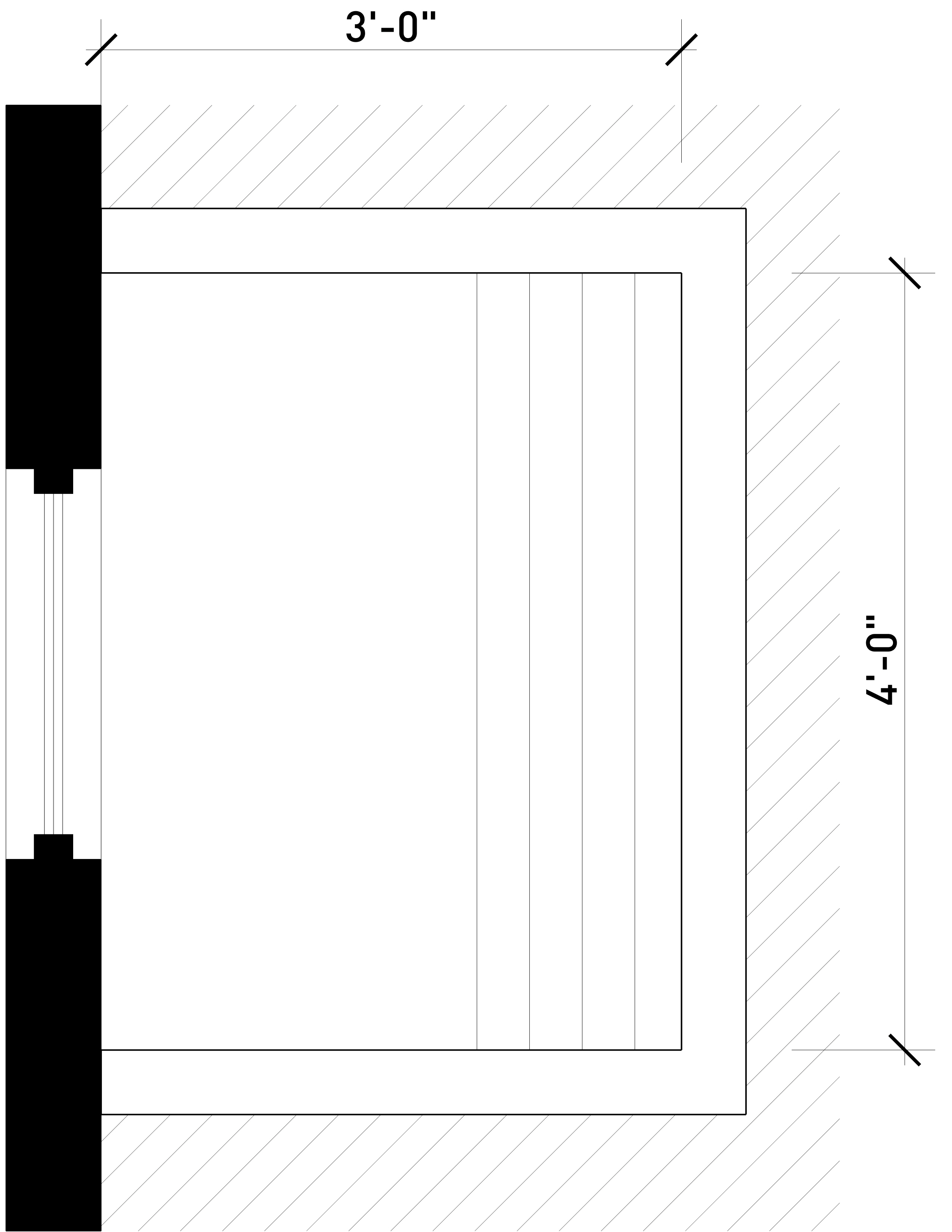This website is a guide and is not intended to replace professional advice. Please see our disclaimer for more information!
Construction Catalogue
Add-Ons
This category houses all of the building blocks you would find added onto individual units of a multiplex.
Use the side navigation panel or click on any of the icons below to access the respective plan drawings, sizing guidelines, tips & tricks, and pricing suggestions!
Use the side navigation panel or click on any of the icons below to access the respective plan drawings, sizing guidelines, tips & tricks, and pricing suggestions!

Window Well
Interior Partitions

Basement Walkout

Deck
Basic Window Well

Basic window wells consist of a prefabricated galvanized steel retaining wall that provides structural reinforcing, holding back the soil around the window opening.
What is included?
Accessories:
(1) Prefabricated Galvanized Steel Retaining Wall
(1) Operable Window
(1) Prefabricated Galvanized Steel Retaining Wall
(1) Operable Window
Wall Construction:
Exterior Insulation
Exterior Insulation
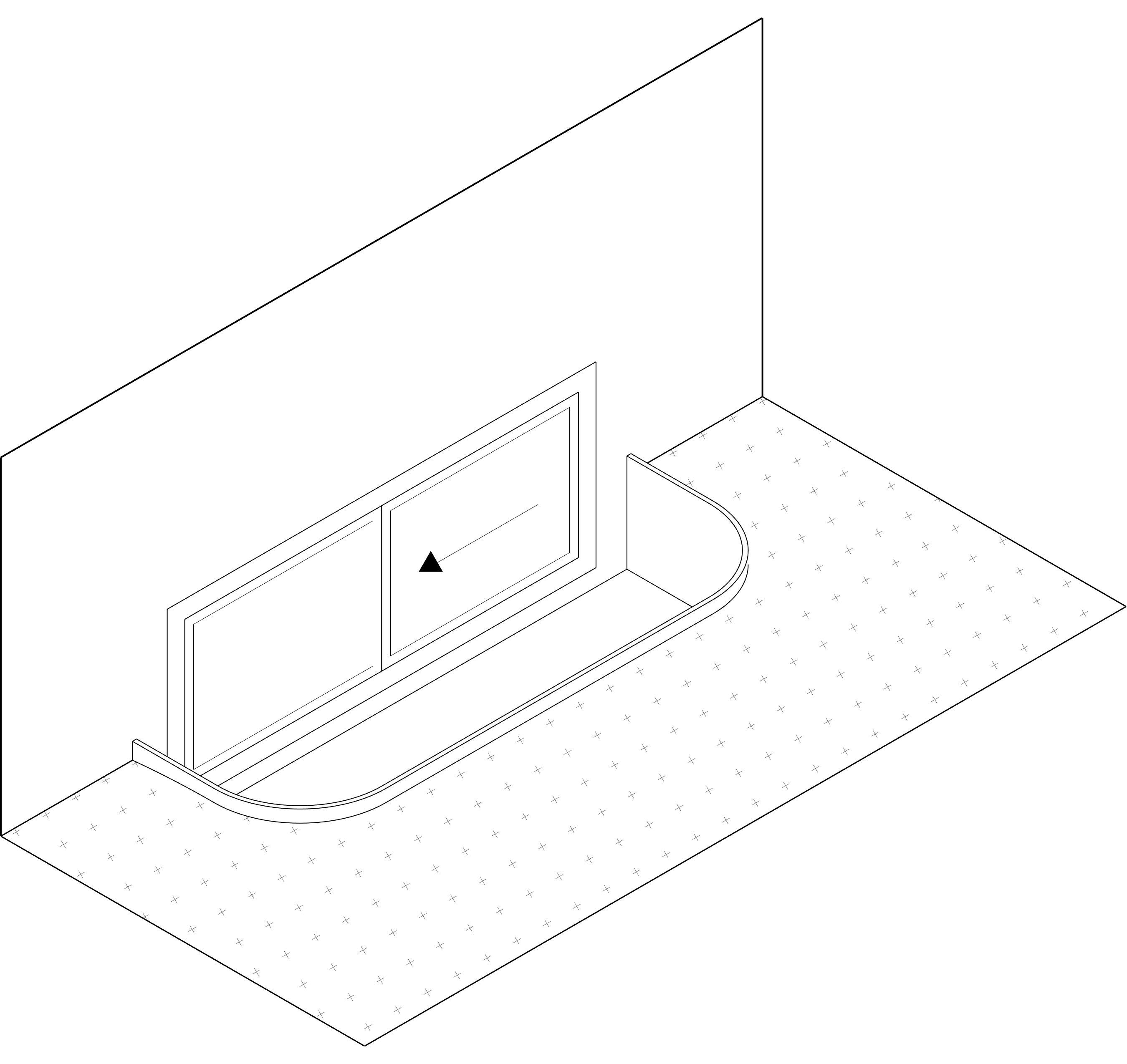
3D view of a basic window well
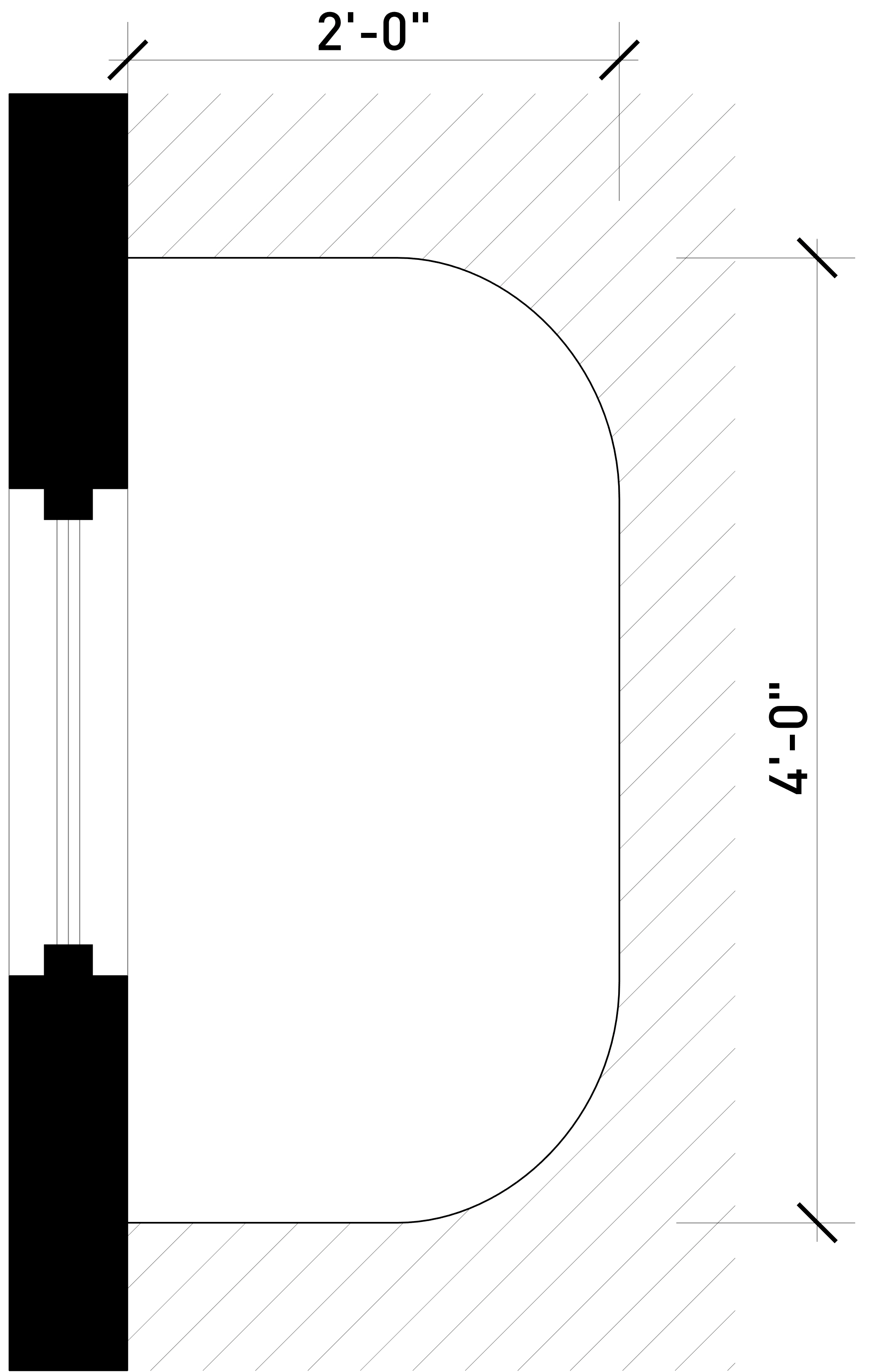
Floor plan of a basic window well
The plumbing partition wall is a non-load-bearing 2x6 wood stud wall that is used throughout the house. They can be found rooms that have plumbing chases - like bathrooms, kitchens and laundry rooms
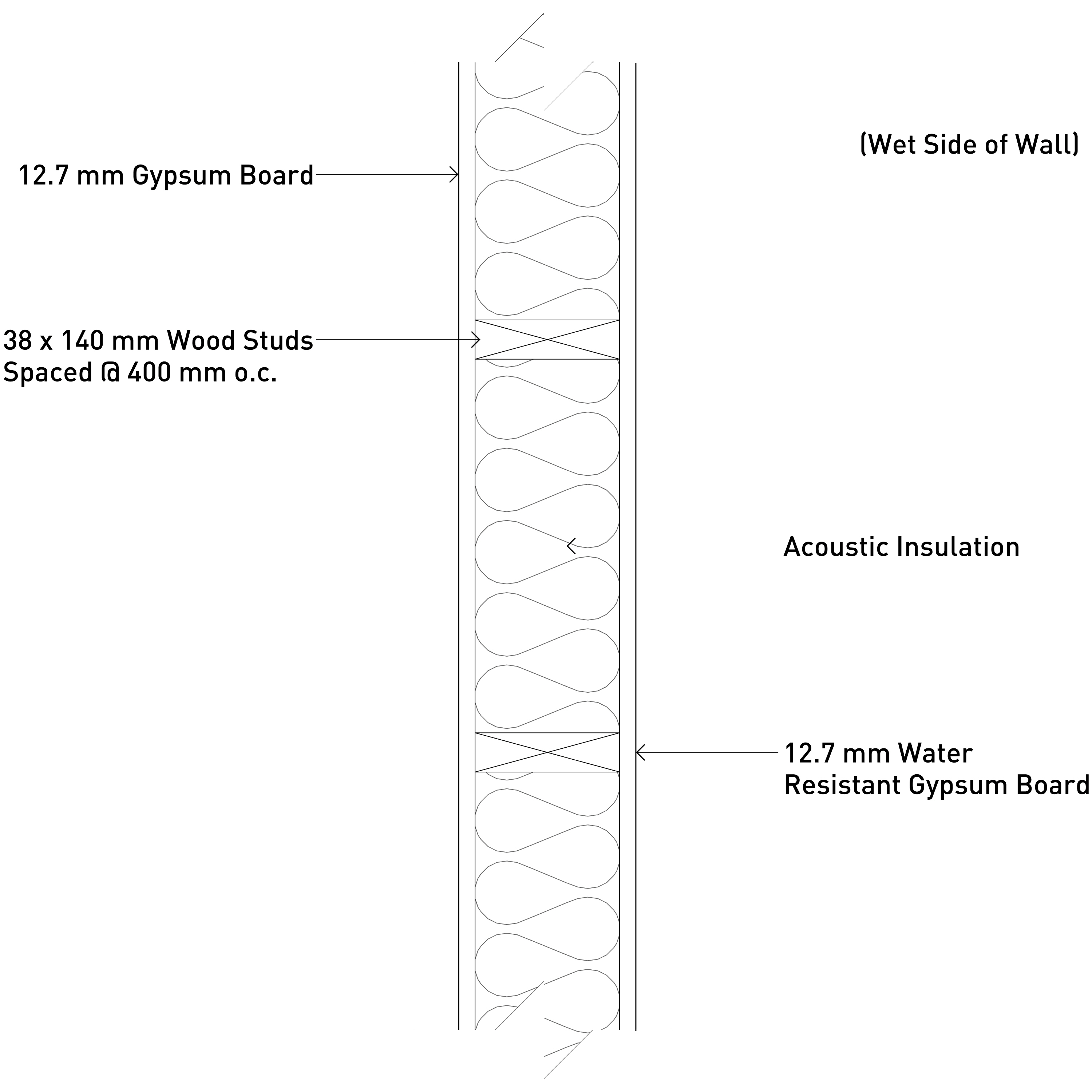
Section detail of a plumbing partition wall
Wet Room Partition Wall
The plumbing partition wall is a non-load-bearing 2x4 wood stud wall that is used in bathrooms that have tile on the wall.

Section detail of a wet room partition
A large basement walkout is the main entryway into a basement unit. It functions as a patio space that can be finished with pavers and patio furniture. A staircase located on the side of the walkout takes you from your front door to the ground level up above.
What’s included?
Large Basement Walkout Construction:
Excavation and installation of proper drainage infrastructure and frost protection
(2) Engineered concrete retaining walls
Gravel bed at base of window
Installation of new window and door
Sloped soil at angle of repose with light planting
Minor landscape repairs
Railings
Excavation and installation of proper drainage infrastructure and frost protection
(2) Engineered concrete retaining walls
Gravel bed at base of window
Installation of new window and door
Sloped soil at angle of repose with light planting
Minor landscape repairs
Railings


Small Basement Walkout
A large basement walkout is the main entryway into a basement unit. It functions as a patio space that can be finished with pavers and patio furniture. A staircase located on the side of the walkout takes you from your front door to the ground level up above.
What’s included?
Small Basement Walkout Construction:
Excavation and installation of proper drainage infrastructure
(3) Engineered concrete retaining walls
(1) Precast concrete stair
Metal guard rails mounted to concrete retaining wall
Gravel bed at base of window
Installation of new window and door
Minor landscape repairs
Excavation and installation of proper drainage infrastructure
(3) Engineered concrete retaining walls
(1) Precast concrete stair
Metal guard rails mounted to concrete retaining wall
Gravel bed at base of window
Installation of new window and door
Minor landscape repairs
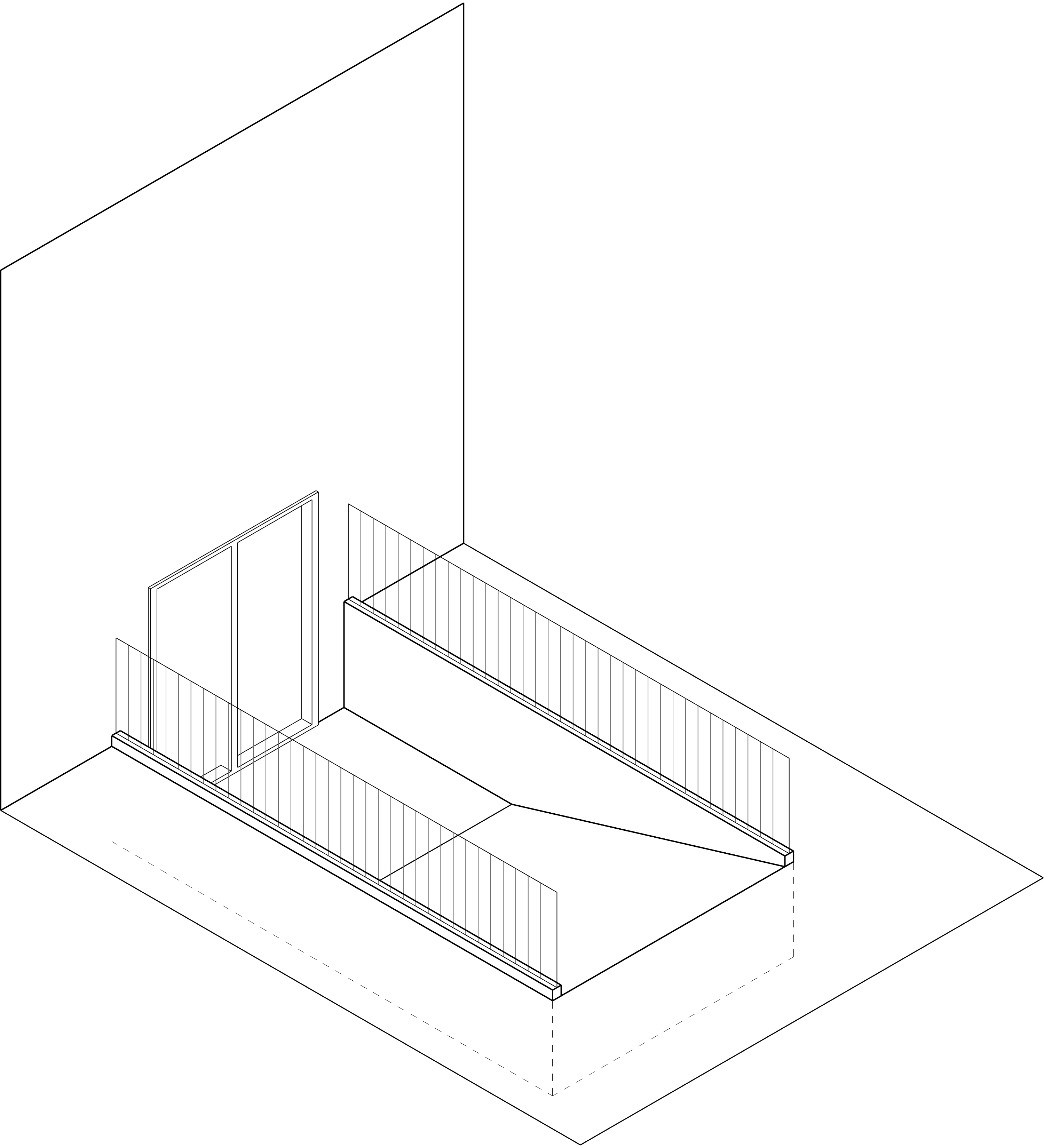
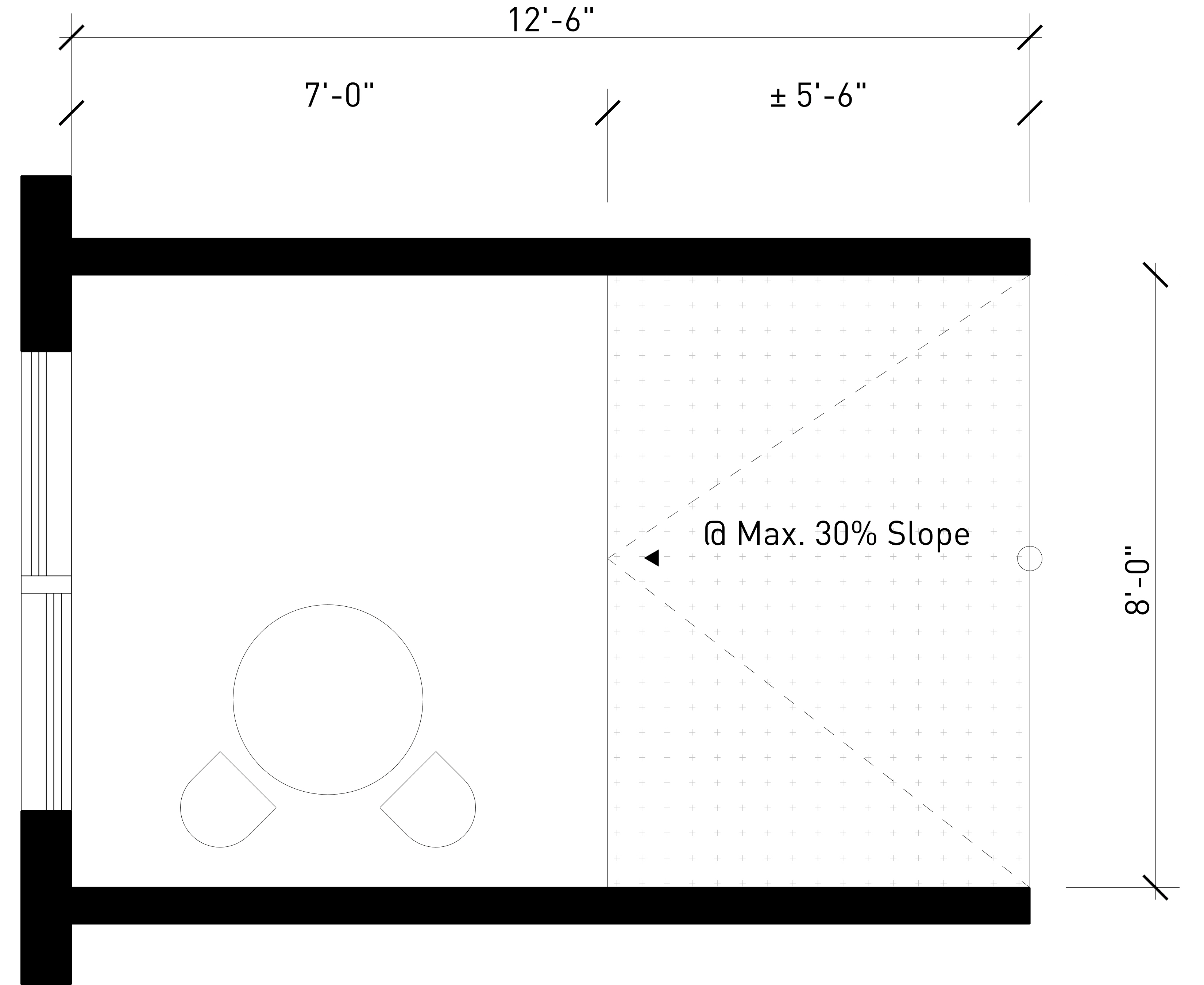
Deck
Decks are horizontal exterior projects off the side of the building. They’re often elevated a few feet off the ground and provide additional exterior living space for the household. Accessible via steps, decks offer a seamless transition between indoor and outdoor spaces.
What’s included?
Deck Construction:
Pressure treated lumber installed on floating foundation deck blocks with a wrap-around railing and a set of stairs The design of your stairs and guardrails needs to comply with your local authorities building code requirements.
Pressure treated lumber installed on floating foundation deck blocks with a wrap-around railing and a set of stairs The design of your stairs and guardrails needs to comply with your local authorities building code requirements.


THIS WEBSITE, INCLUDING ALL DATA AND INFORMATION INCORPORATED HEREIN, IS BEING PROVIDED FOR NFORMATION PURPOSES ONLY AND IS NOT INTENDED FOR AND HAS NOT BEEN APPROVED FOR USE FOR CONSTRUCTION AT ANY LOCATION.
For certainty, ReHousing (Canada), The University of Toronto, John H. Daniels Faculty of Architecture Landscape and Design, and LGA Architectural Partners provides no representation or warranty regarding any use of or reliance upon this website, including any representation or warranty that this website complies with applicable laws (including any applicable zoning by-laws or building code requirements) and any representation or warranty that any cost estimates included in or based upon this website have been validated by the applicable market. Any use of or reliance upon this website by any person for any purpose shall be at such person’s sole risk and ReHousing (Canada), The University of Toronto, John H. Daniels Faculty of Architecture Landscape and Design, and LGA Architectural Partners shall have no liability or responsibility for any such use of or reliance upon this website by any person for any purpose. Prior to any use of or reliance upon this website by any person for any purpose, consultation with a professional architect duly licensed in the applicable jurisdiction is strongly recommended.
For certainty, ReHousing (Canada), The University of Toronto, John H. Daniels Faculty of Architecture Landscape and Design, and LGA Architectural Partners provides no representation or warranty regarding any use of or reliance upon this website, including any representation or warranty that this website complies with applicable laws (including any applicable zoning by-laws or building code requirements) and any representation or warranty that any cost estimates included in or based upon this website have been validated by the applicable market. Any use of or reliance upon this website by any person for any purpose shall be at such person’s sole risk and ReHousing (Canada), The University of Toronto, John H. Daniels Faculty of Architecture Landscape and Design, and LGA Architectural Partners shall have no liability or responsibility for any such use of or reliance upon this website by any person for any purpose. Prior to any use of or reliance upon this website by any person for any purpose, consultation with a professional architect duly licensed in the applicable jurisdiction is strongly recommended.
THIS WEBSITE, INCLUDING ALL DATA AND INFORMATION INCORPORATED HEREIN, IS BEING PROVIDED FOR INFORMATION PURPOSES ONLY AND IS NOT INTENDED FOR AND HAS NOT BEEN APPROVED FOR USE FOR CONSTRUCTION AT ANY LOCATION.
For certainty, ReHousing (Canada), The University of Toronto, John H. Daniels Faculty of Architecture Landscape and Design, and LGA Architectural Partners provides no representation or warranty regarding any use of or reliance upon this website, including any representation or warranty that this website complies with applicable laws (including any applicable zoning by-laws or building code requirements) and any representation or warranty that any cost estimates included in or based upon this website have been validated by the applicable market. Any use of or reliance upon this website by any person for any purpose shall be at such person’s sole risk and ReHousing (Canada), The University of Toronto, John H. Daniels Faculty of Architecture Landscape and Design, and LGA Architectural Partners shall have no liability or responsibility for any such use of or reliance upon this website by any person for any purpose. Prior to any use of or reliance upon this website by any person for any purpose, consultation with a professional architect duly licensed in the applicable jurisdiction is strongly recommended.
For certainty, ReHousing (Canada), The University of Toronto, John H. Daniels Faculty of Architecture Landscape and Design, and LGA Architectural Partners provides no representation or warranty regarding any use of or reliance upon this website, including any representation or warranty that this website complies with applicable laws (including any applicable zoning by-laws or building code requirements) and any representation or warranty that any cost estimates included in or based upon this website have been validated by the applicable market. Any use of or reliance upon this website by any person for any purpose shall be at such person’s sole risk and ReHousing (Canada), The University of Toronto, John H. Daniels Faculty of Architecture Landscape and Design, and LGA Architectural Partners shall have no liability or responsibility for any such use of or reliance upon this website by any person for any purpose. Prior to any use of or reliance upon this website by any person for any purpose, consultation with a professional architect duly licensed in the applicable jurisdiction is strongly recommended.


