This website is a guide and is not intended to replace professional advice. Please see our disclaimer for more information!
Shared Laundry

Shared laundry rooms are spaces that contain a washer, dryer, and may contain a utility sink used for cleaning garments and other household items. These spaces are shared among all residents on the property.
Tips & Tricks:
Where should your laundry be located?
Locating your laundry room
If you have an existing laundry room, use it! Using existing locations or fixtures for plumbing within your multiplex will save you money and headaches.
Locating your plumbing
Where possible locate your plumbing fixtures (washers, sinks) at interior walls. Build this wall using 2x6 wood studs so you can fit your pipes in it. If a layout works best on the exterior you will need to build an insulated partition inside, against the exterior wall so you can run the pipes in a cavity that won't freeze. Remove any existing lath and plaster and frame a 2x4 stud wall against the exterior to accommodate your new plumbing.
If you have an existing laundry room, use it! Using existing locations or fixtures for plumbing within your multiplex will save you money and headaches.
Locating your plumbing
Where possible locate your plumbing fixtures (washers, sinks) at interior walls. Build this wall using 2x6 wood studs so you can fit your pipes in it. If a layout works best on the exterior you will need to build an insulated partition inside, against the exterior wall so you can run the pipes in a cavity that won't freeze. Remove any existing lath and plaster and frame a 2x4 stud wall against the exterior to accommodate your new plumbing.
Appliances
Plan for plugs
Where you have appliances like washers and dryers, you need to allow room at the back for hookups and plugs. These can’t be pushed right against the wall. Check the manufacturer’s specifications for required distances from walls.
Size your appliances to your household’s needs
If you have a large family, or many individuals living together, consider getting a large washer and dryer to meet your cleaning needs.
Ventilation
Dryers need an exhaust to vent air to the outside. Refer to the manufacturer’s specifications for sizing dryer vents. You can consider a ventless dryer but there is some maintenance associated with that type. However if getting a vent to the outside is too difficult, this is an option.
Where you have appliances like washers and dryers, you need to allow room at the back for hookups and plugs. These can’t be pushed right against the wall. Check the manufacturer’s specifications for required distances from walls.
Size your appliances to your household’s needs
If you have a large family, or many individuals living together, consider getting a large washer and dryer to meet your cleaning needs.
Ventilation
Dryers need an exhaust to vent air to the outside. Refer to the manufacturer’s specifications for sizing dryer vents. You can consider a ventless dryer but there is some maintenance associated with that type. However if getting a vent to the outside is too difficult, this is an option.
Inside Your Walls
Insulate unwanted sounds
Using acoustic insulation inside your walls if they are new will help reduce noise from the laundry and washing machine from being heard elsewhere in your unit.
Protect from mold and mildew
Use waterproof drywall or tile backer instead of standard drywall and mildew resistant paint.
Provide structural support for wall-hung items
Any heavy items hung off the wall such as shelves and cabinets need structural reinforcement behind them. Make sure to install blocking in areas where you plan to hang these heavy items.
Using acoustic insulation inside your walls if they are new will help reduce noise from the laundry and washing machine from being heard elsewhere in your unit.
Protect from mold and mildew
Use waterproof drywall or tile backer instead of standard drywall and mildew resistant paint.
Provide structural support for wall-hung items
Any heavy items hung off the wall such as shelves and cabinets need structural reinforcement behind them. Make sure to install blocking in areas where you plan to hang these heavy items.
What is included?
Appliances:
(1) Washer (energy star)
(1) Dryer (energy star)
Plumbing Fixtures:
(1) Freestanding laundry sink
(1) Faucet
(1) Floor Drain
(1) Water shut-off valve
(1) Washer (energy star)
(1) Dryer (energy star)
Plumbing Fixtures:
(1) Freestanding laundry sink
(1) Faucet
(1) Floor Drain
(1) Water shut-off valve
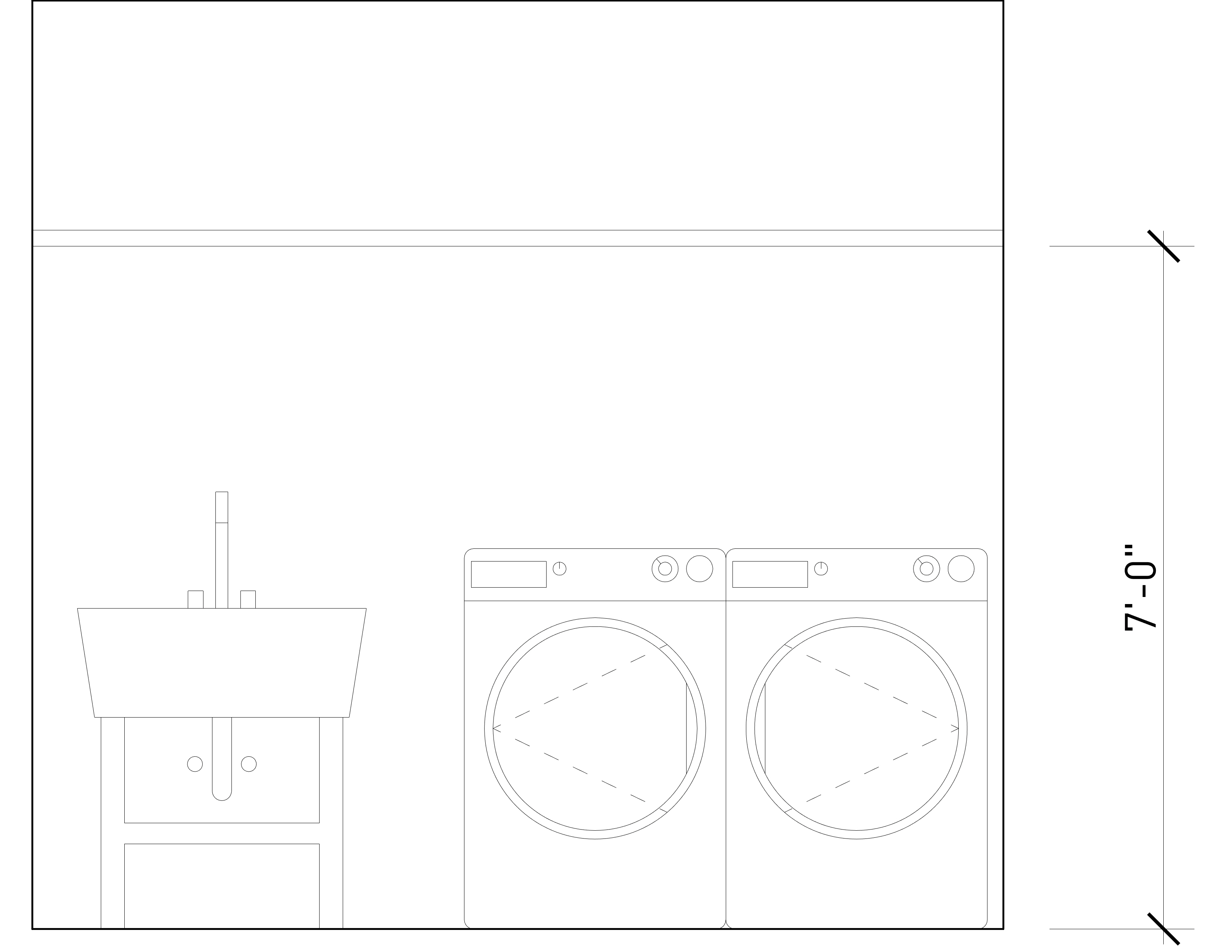
Elevation of the Shared Laundry

Floorplan of the Shared Laundry
| Laundry Room Dimensions |
| Leave enough space in front of the washer and dryer to allow for easy loading and unloading laundry. |
Interior Stair

Interior stairs are stairs that are within a unit that takes you between different levels of your apartment. These ones are prefabricated and are priced accordingly.
What is included?
Stair Construction:
(1) 10’ tall prefabricated plywood stair with wooden handrail
(1) 10’ tall prefabricated plywood stair with wooden handrail

Elevation of an Interior Stair
Standard Stair Dimensions
Typically, interior stairs are 3’ wide with a 3’ x 3’ landing at the top and bottom of each flight of stairs.
![]()
Typically, interior stairs are 3’ wide with a 3’ x 3’ landing at the top and bottom of each flight of stairs.

Exterior Stair

These stairs are typically located outside of the unit connecting multiple floors together. They are also used as a primary means of escape during a fire.
What is included?
Stair Construction:
(1) Prefabricated steel exit stair situated on a concrete pad at base
![]()
(1) Prefabricated steel exit stair situated on a concrete pad at base

Elevation of an Exterior Stair
Standard Stair Dimensions
Assume a 3m floor-to-floor height.
![]()
Assume a 3m floor-to-floor height.
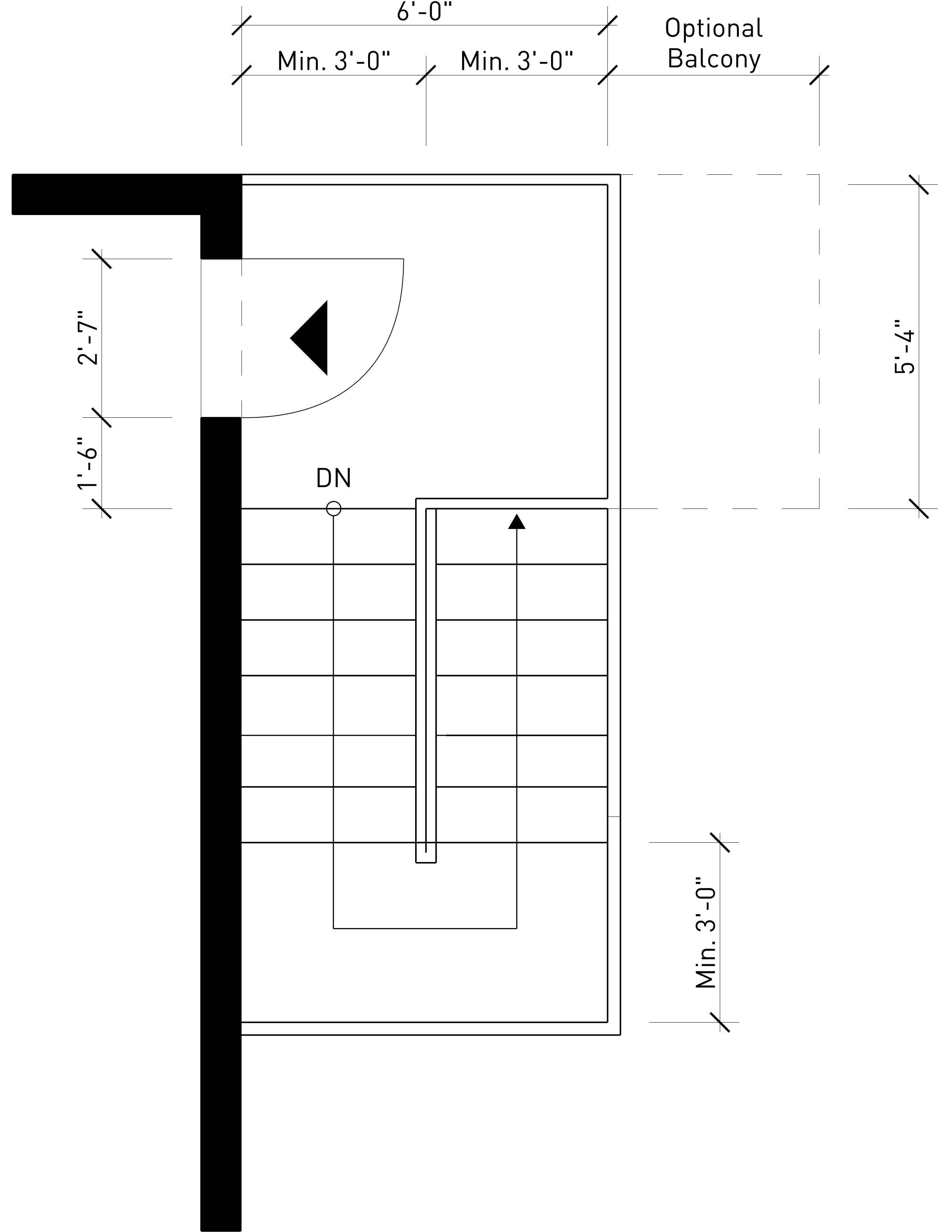
Plan of an Exterior Stair
Ramp

Exterior ramps provide individuals with an accessible means of entering and exiting a building. These designs are located at the front of the house, and provide a gentle transition from the main floor level and the street.
What is included?
Ramp Construction:
(1) 2x4 stud frame construction using pressure treated lumber on piles
(2) railings installed on both sides of the ramp
![]()
(1) 2x4 stud frame construction using pressure treated lumber on piles
(2) railings installed on both sides of the ramp
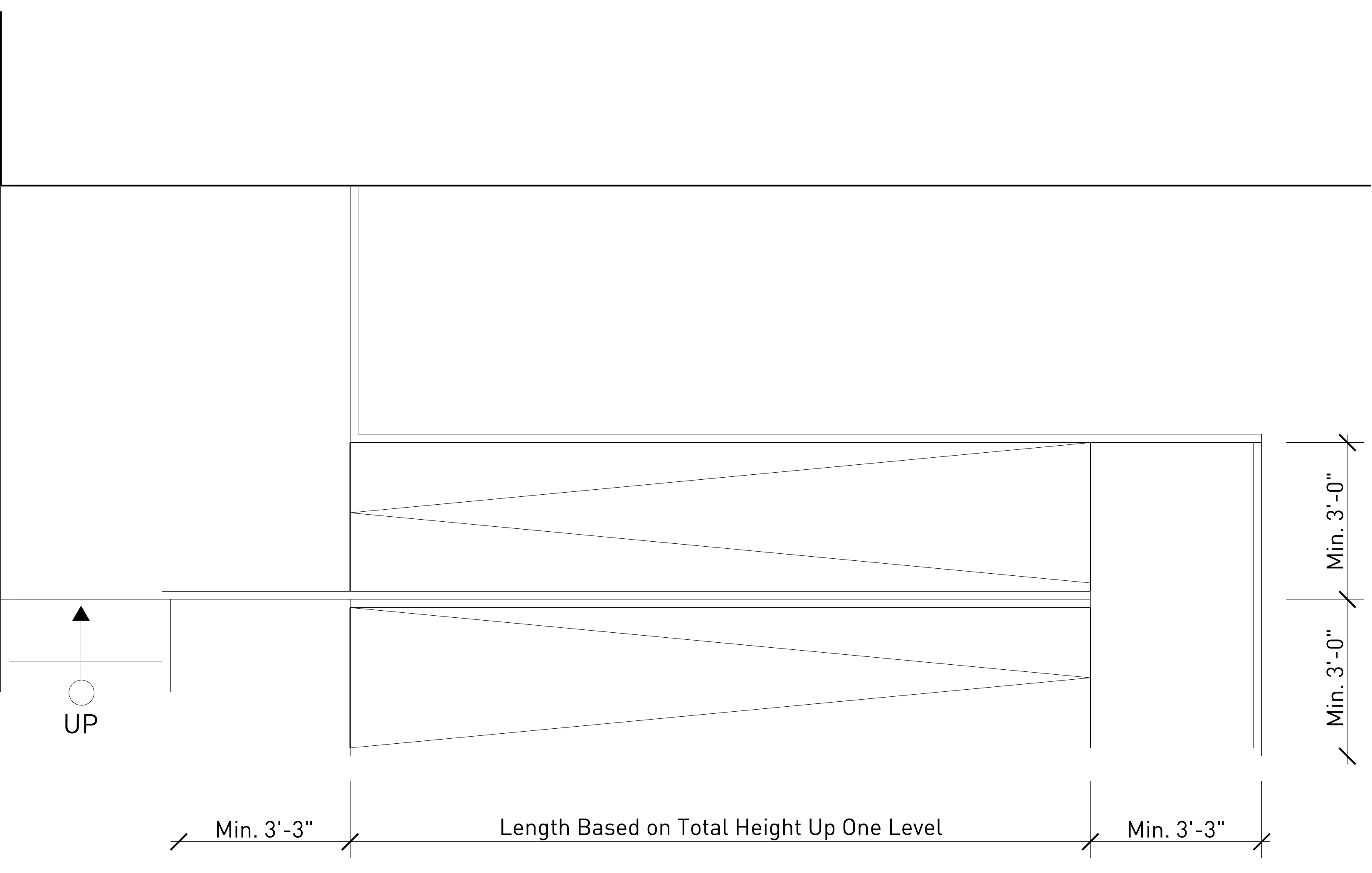
Plan of the Exterior Ramp
Standard Ramp Construction
For ramps to be accessible the slope of the ramp in each run must be no greater than 1:12
For ramps to be accessible the slope of the ramp in each run must be no greater than 1:12

Elevation of the Exterior Ramp
Elevator

These types of elevators are located inside your home and help those with mobility issues to move between different levels of the home. If you are considering adding this you should consult your contractor or a structural engineer to make sure the structure of the house can accommodate a new elevator.
What is included?
Elevator Construction:
(1) All necessary accommodations to meet the structural and electrical requirements for the elevator

Plan diagram of the Elevator
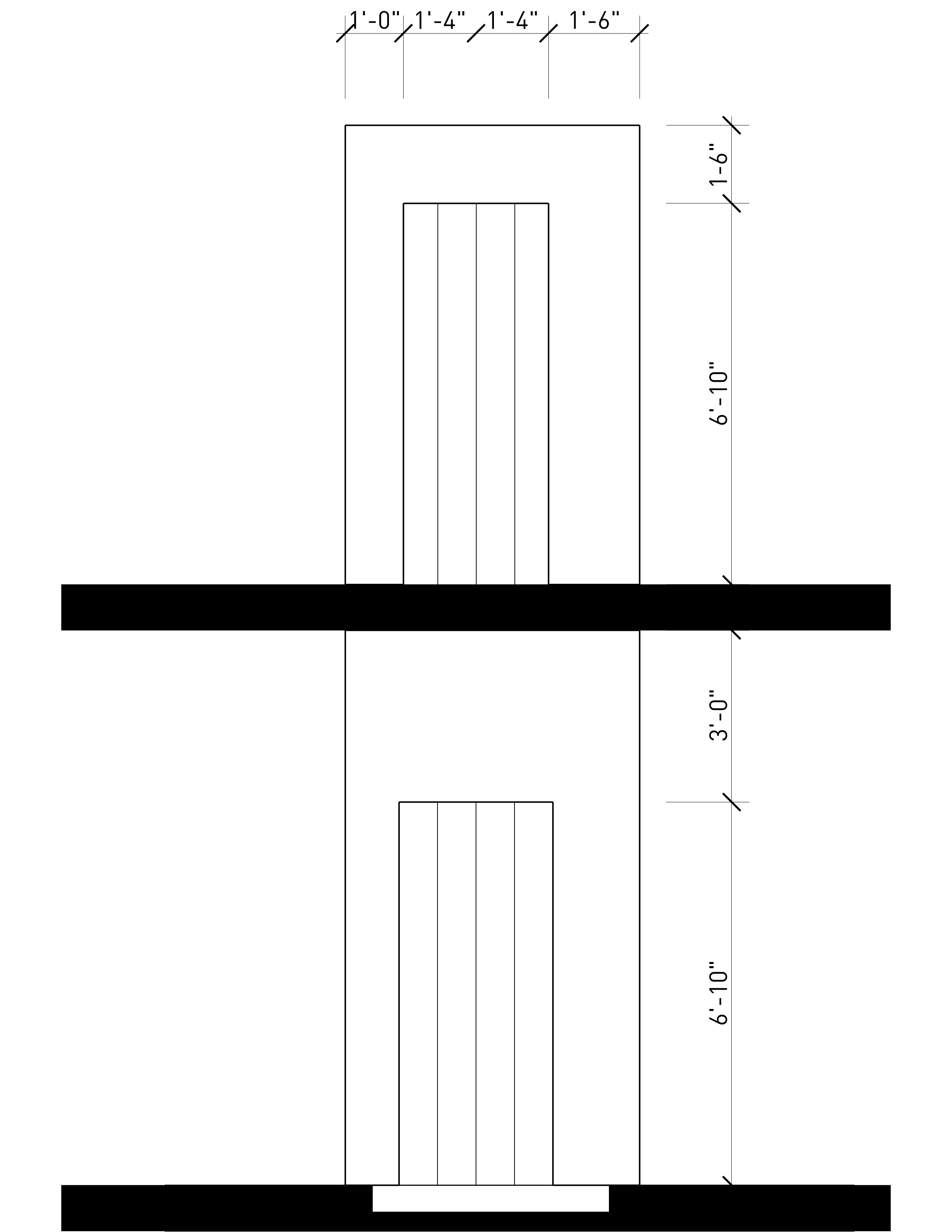
Elevation of the Elevator
Unit Demising Wall

Unit demising walls physically separates one unit from the other. These walls are designed to reduce the spread of noise and fire between units. While we have provided a standard demising wall assembly detail, make sure to check your local building code for minimum fire and sound separation ratings.
Code requirements:
Check your local building code to confirm the minimum fire and sound separation ratings.
How to estimate how many linear feet of unit demising wall you will need:
If you already have floor plans, this is easy! Just measure the distance of the walls that divide the unit.
If you are in the early phases of your project, an easy way to get a rough estimate is to determine the direction of how you will split a floor (ex. front to back, or right to left) and use the width of the house at that location. If the division happens on multiple floors, make sure to multiple the length by the number of floors where your unit separation occurs.
If you are in the early phases of your project, an easy way to get a rough estimate is to determine the direction of how you will split a floor (ex. front to back, or right to left) and use the width of the house at that location. If the division happens on multiple floors, make sure to multiple the length by the number of floors where your unit separation occurs.
When your house is split front to back:
![]()

When your house is split side to side:
![]()
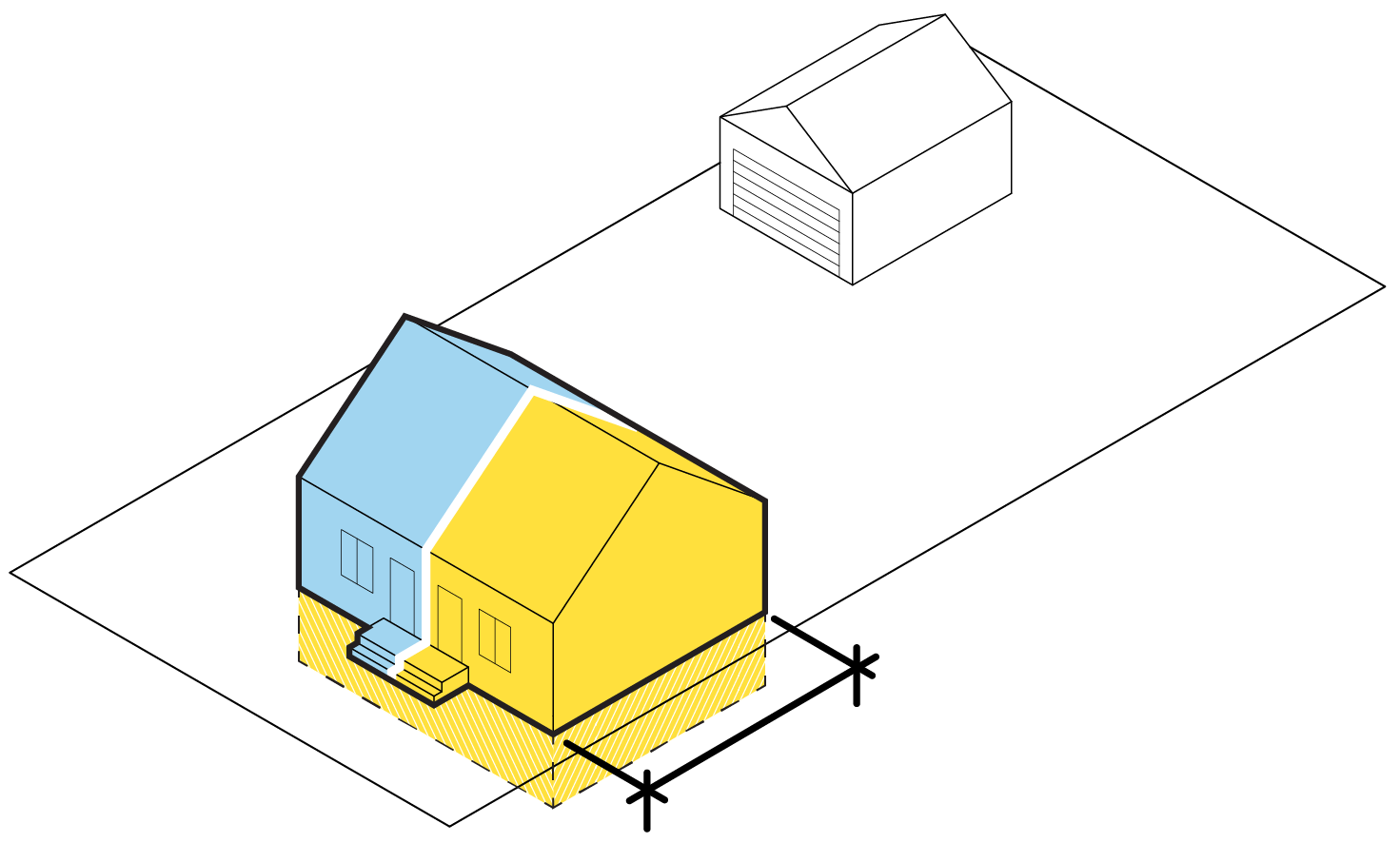
This is just one of many different assembly options that will achieve the Ontario Building Code requirements. The CGC Handbook is a great resource for finding other options.
Unit Demising Floor

Unit demising floors separate one unit from the other. These assemblies are designed to reduce the spread of noise and fire between the floors of different units. While we have provided a standard demising floor assembly detail, check your local building code for minimum fire and sound separation ratings.
Code requirement:
Check your local building code to confirm the minimum fire and sound separation ratings.
How to estimate how many square feet of floor separation you will need:
How to estimate how many square feet of floor separation you will need:
If you already have floor plans, this is easy! Just measure the area of each floor between units.
If you are in the early phases of your project, an easy way to get a rough estimate is to use the square footage of each floor of the house where you have a unit to unit division. For example if your house is 25’-0” long by 20’-0” wide, you would need 500 sqft of floor separation between each floor where one unit sits above another.
How to estimate how many square feet of floor separation you will need:
If you already have floor plans, this is easy! Just measure the area of each floor between units.
If you are in the early phases of your project, an easy way to get a rough estimate is to use the square footage of each floor of the house where you have a unit to unit division. For example if your house is 25’-0” long by 20’-0” wide, you would need 500 sqft of floor separation between each floor where one unit sits above another.
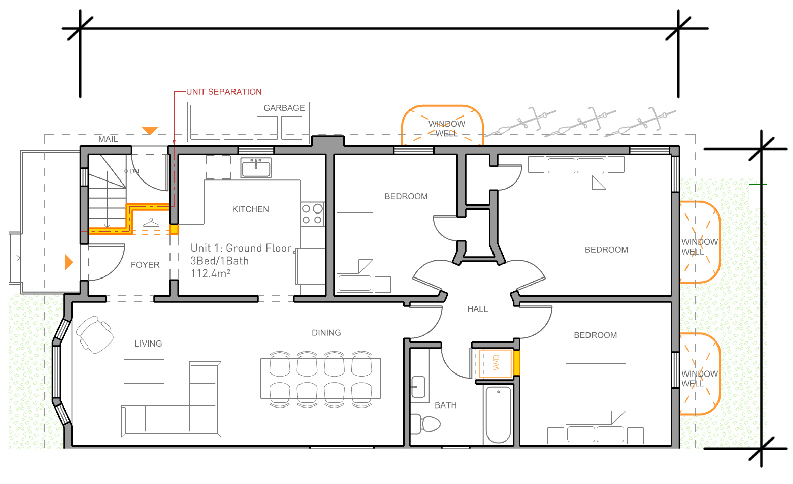
THIS WEBSITE, INCLUDING ALL DATA AND INFORMATION INCORPORATED HEREIN, IS BEING PROVIDED FOR INFORMATION PURPOSES ONLY AND IS NOT INTENDED FOR AND HAS NOT BEEN APPROVED FOR USE FOR CONSTRUCTION AT ANY LOCATION.
For certainty, ReHousing (Canada), The University of Toronto, John H. Daniels Faculty of Architecture Landscape and Design, and LGA Architectural Partners provides no representation or warranty regarding any use of or reliance upon this website, including any representation or warranty that this website complies with applicable laws (including any applicable zoning by-laws or building code requirements) and any representation or warranty that any cost estimates included in or based upon this website have been validated by the applicable market. Any use of or reliance upon this website by any person for any purpose shall be at such person’s sole risk and ReHousing (Canada), The University of Toronto, John H. Daniels Faculty of Architecture Landscape and Design, and LGA Architectural Partners shall have no liability or responsibility for any such use of or reliance upon this website by any person for any purpose. Prior to any use of or reliance upon this website by any person for any purpose, consultation with a professional architect duly licensed in the applicable jurisdiction is strongly recommended.
For certainty, ReHousing (Canada), The University of Toronto, John H. Daniels Faculty of Architecture Landscape and Design, and LGA Architectural Partners provides no representation or warranty regarding any use of or reliance upon this website, including any representation or warranty that this website complies with applicable laws (including any applicable zoning by-laws or building code requirements) and any representation or warranty that any cost estimates included in or based upon this website have been validated by the applicable market. Any use of or reliance upon this website by any person for any purpose shall be at such person’s sole risk and ReHousing (Canada), The University of Toronto, John H. Daniels Faculty of Architecture Landscape and Design, and LGA Architectural Partners shall have no liability or responsibility for any such use of or reliance upon this website by any person for any purpose. Prior to any use of or reliance upon this website by any person for any purpose, consultation with a professional architect duly licensed in the applicable jurisdiction is strongly recommended.






