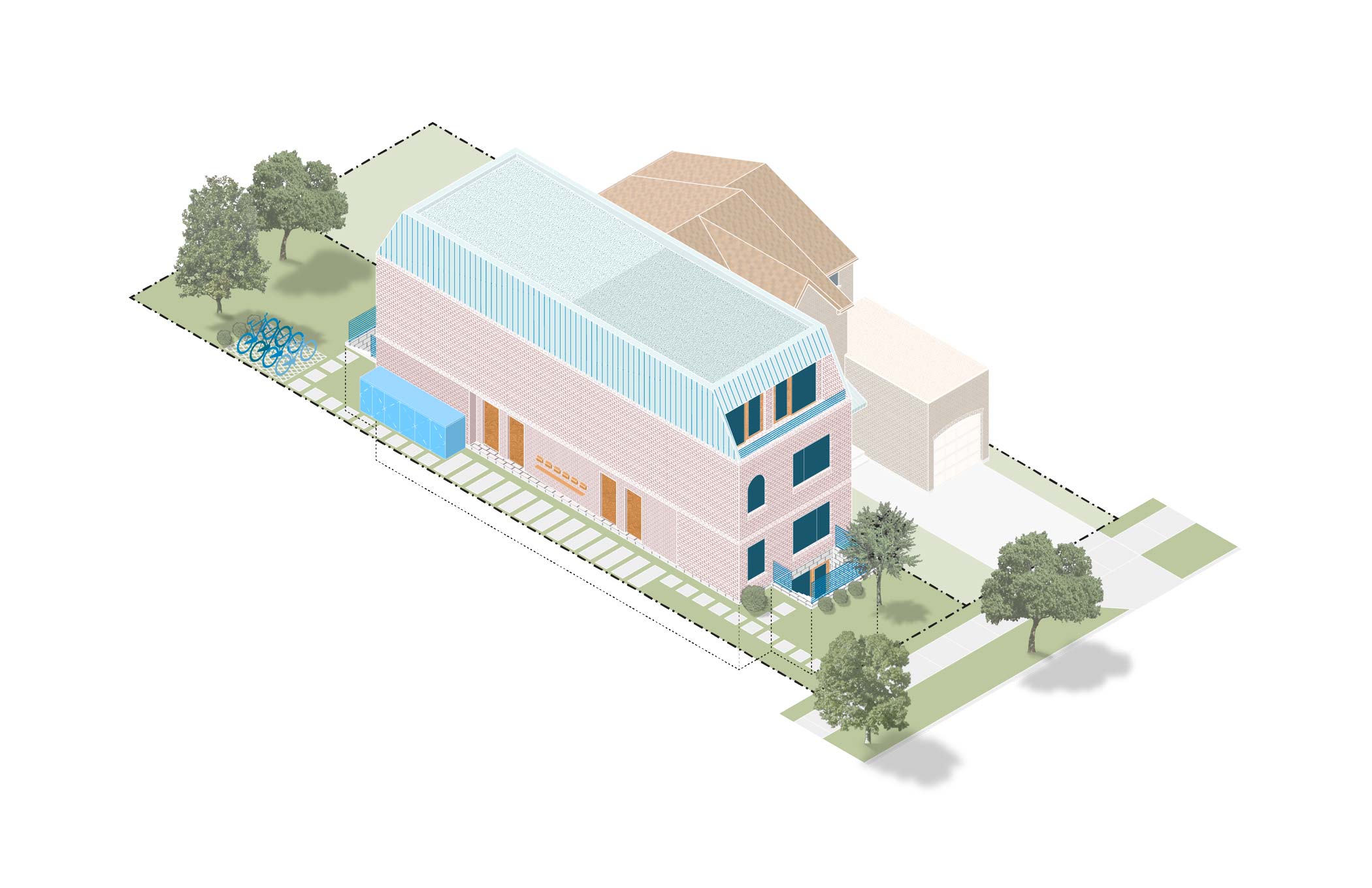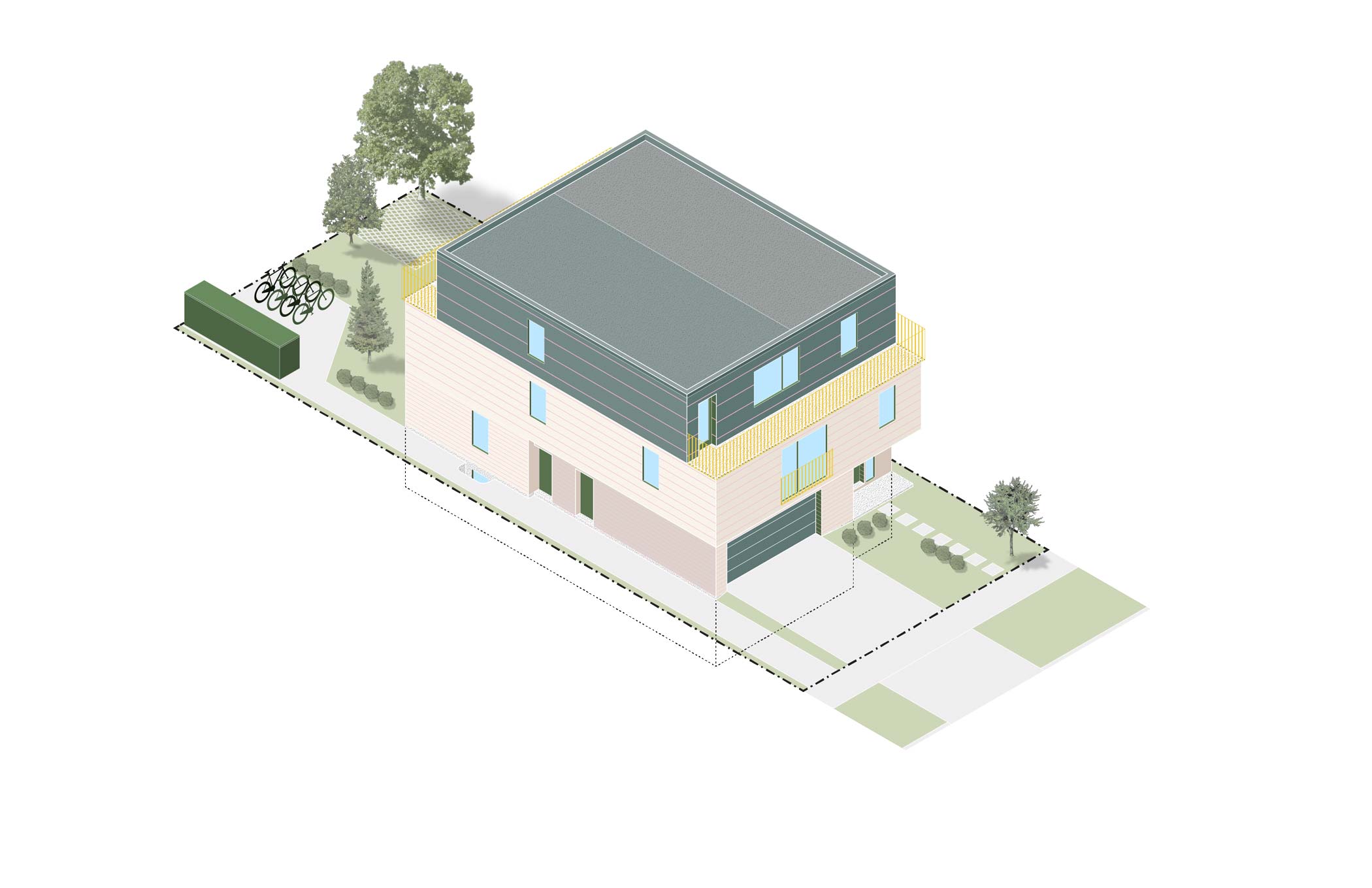This website is a guide and is not intended to replace professional advice. Please see our disclaimer for more information!
S Design Catalogue
Multiplexes
A parcel-based multiplex design catalogue
Now that four and six-unit buildings are allowed in residential neighbourhoods, purpose-built multiplexes can be a great option for high-quality ground-oriented units. To show you what might be possible, we have developed a catalogue of new-build four-plexes and six-plexes.
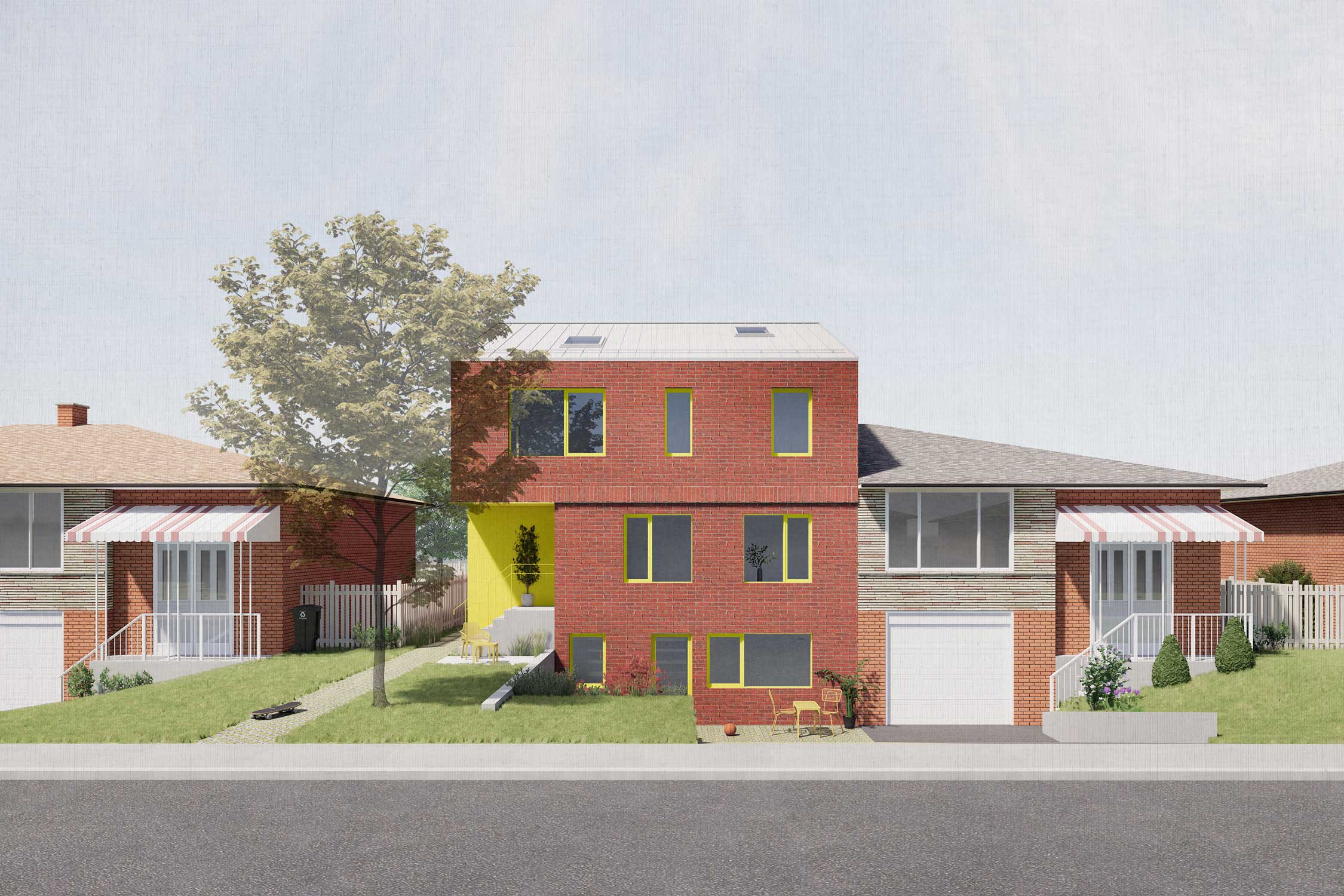
How You Get Upstairs Changes Everything
There are basically three ways you can configure stairs in a multiplex. Stacked — where each unit has a private stair and entry on the ground floor. Flats — where there are two separate stairs on opposite sides of the building. Scissor — where two stairs are intertwined.
The stair option you chose will significantly impact the way the units in the building are configured.
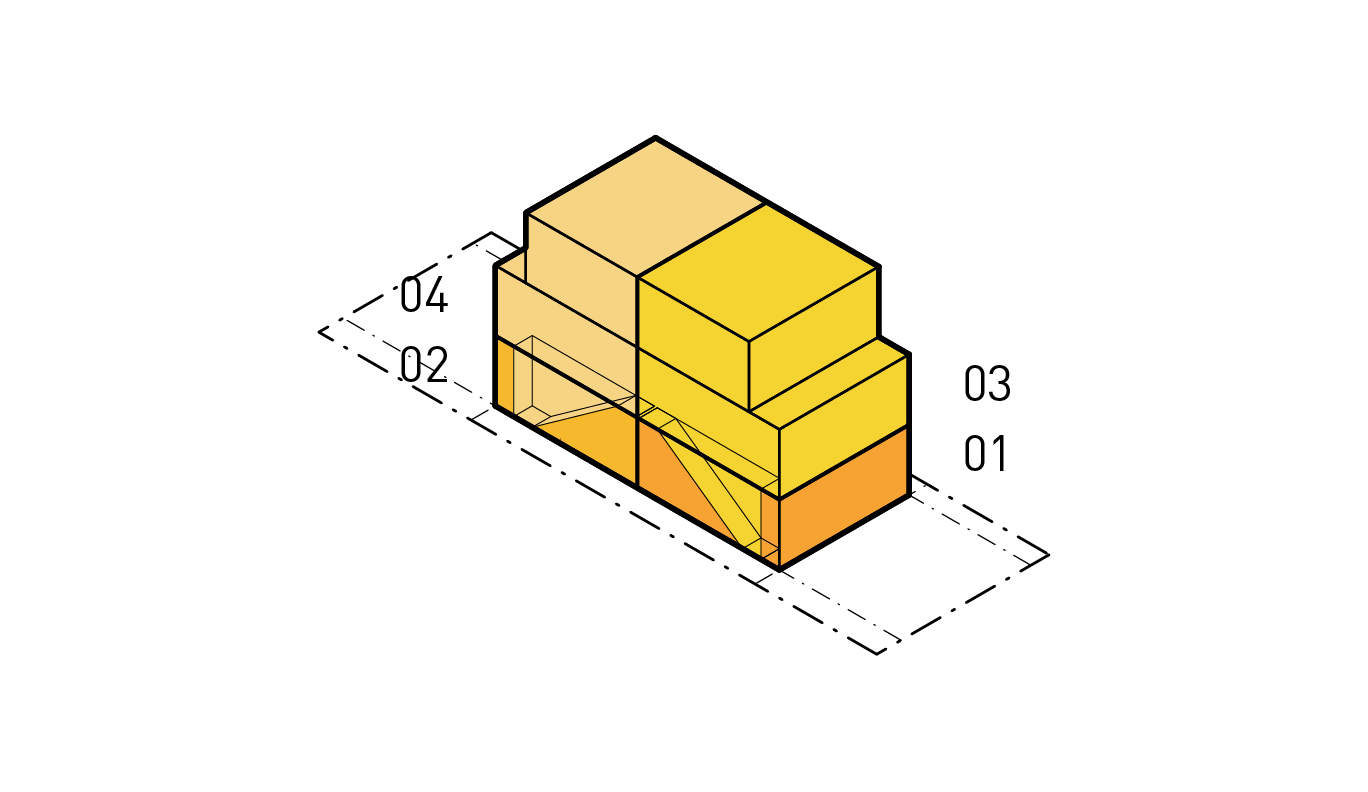
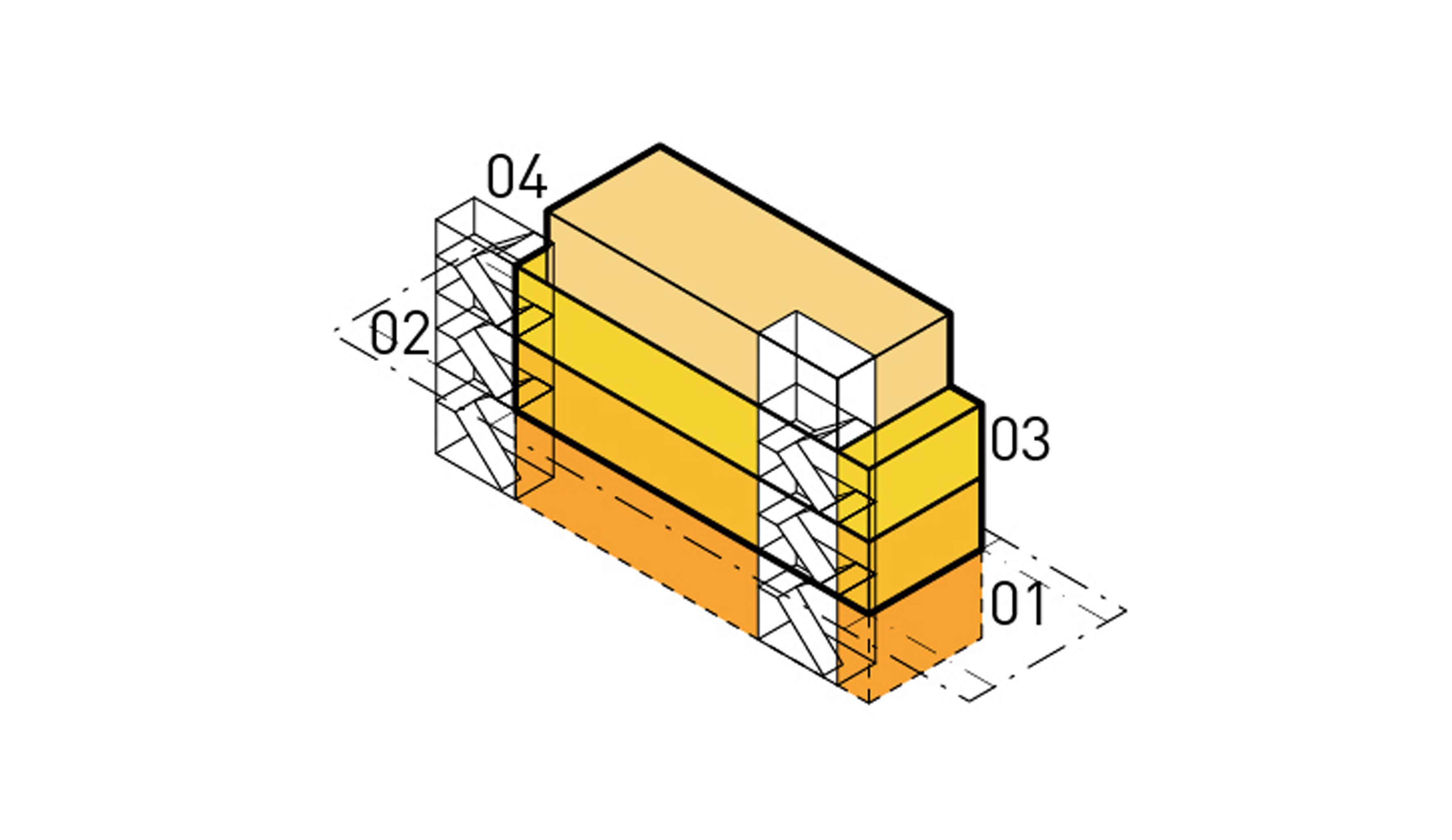
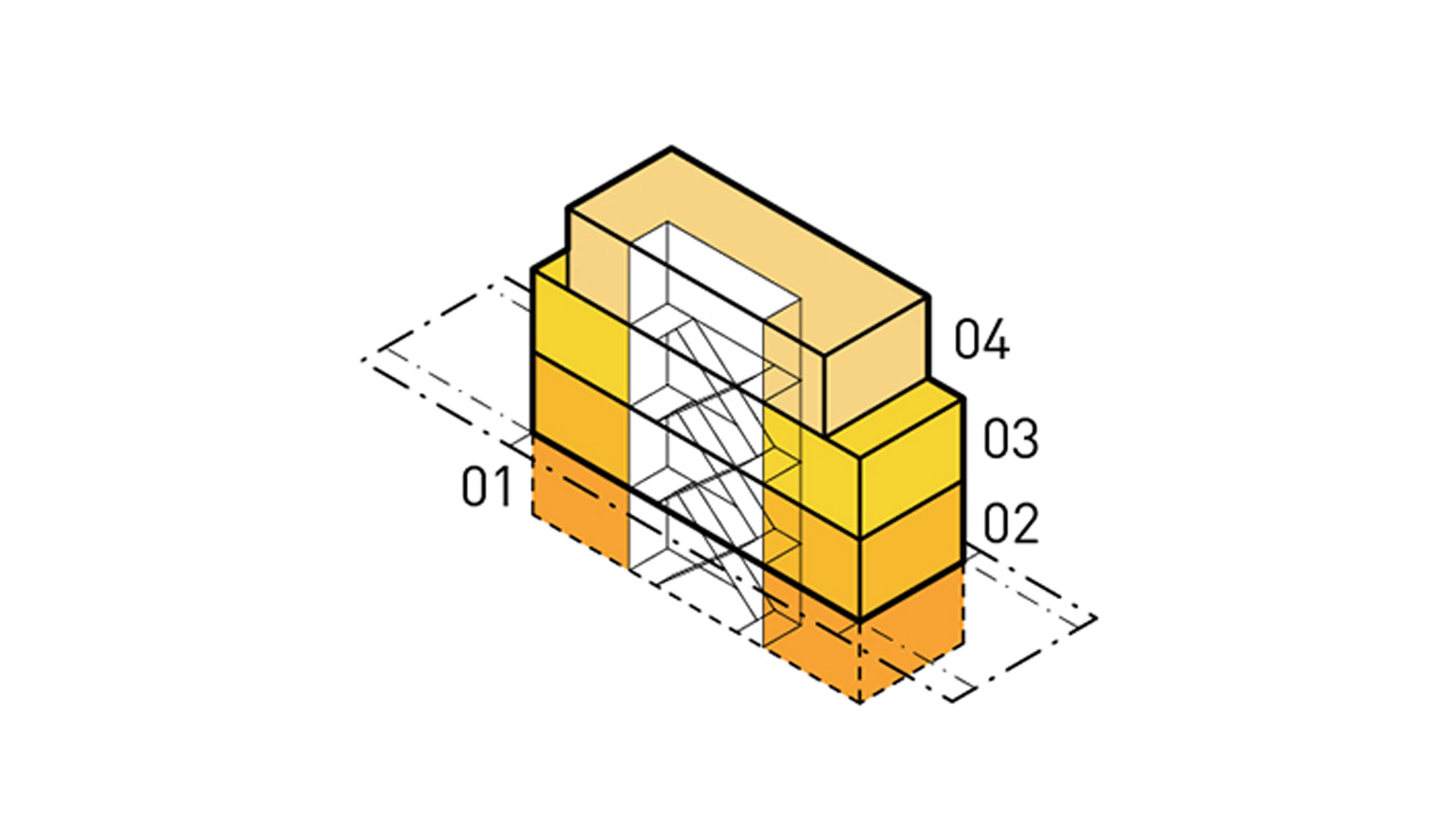
Meet the Fourplexes
Our fourplex catalogue contains all three different configurations of multiplexes — stacked, flats and scissor — on narrow, mid-width and wide lots. When you click on a house image, it will take you to a page containing measured floor plans and 3D views of the proposed designs.
Meet the Sixplexes
Sixplexes are a new addition to our multiplex catalogue. We have added three designs for sixplexes on narrow, mid-width and wide lots. When you click on a house image, it will take you to a page containing measured floor plans and 3D views of the proposed designs.
THIS WEBSITE, INCLUDING ALL DATA AND INFORMATION INCORPORATED HEREIN, IS BEING PROVIDED FOR INFORMATION PURPOSES ONLY AND IS NOT INTENDED FOR AND HAS NOT BEEN APPROVED FOR USE FOR CONSTRUCTION AT ANY LOCATION.
For certainty, ReHousing (Canada), The University of Toronto, John H. Daniels Faculty of Architecture Landscape and Design, and LGA Architectural Partners provides no representation or warranty regarding any use of or reliance upon this website, including any representation or warranty that this website complies with applicable laws (including any applicable zoning by-laws or building code requirements) and any representation or warranty that any cost estimates included in or based upon this website have been validated by the applicable market. Any use of or reliance upon this website by any person for any purpose shall be at such person’s sole risk and ReHousing (Canada), The University of Toronto, John H. Daniels Faculty of Architecture Landscape and Design, and LGA Architectural Partners shall have no liability or responsibility for any such use of or reliance upon this website by any person for any purpose. Prior to any use of or reliance upon this website by any person for any purpose, consultation with a professional architect duly licensed in the applicable jurisdiction is strongly recommended.
For certainty, ReHousing (Canada), The University of Toronto, John H. Daniels Faculty of Architecture Landscape and Design, and LGA Architectural Partners provides no representation or warranty regarding any use of or reliance upon this website, including any representation or warranty that this website complies with applicable laws (including any applicable zoning by-laws or building code requirements) and any representation or warranty that any cost estimates included in or based upon this website have been validated by the applicable market. Any use of or reliance upon this website by any person for any purpose shall be at such person’s sole risk and ReHousing (Canada), The University of Toronto, John H. Daniels Faculty of Architecture Landscape and Design, and LGA Architectural Partners shall have no liability or responsibility for any such use of or reliance upon this website by any person for any purpose. Prior to any use of or reliance upon this website by any person for any purpose, consultation with a professional architect duly licensed in the applicable jurisdiction is strongly recommended.

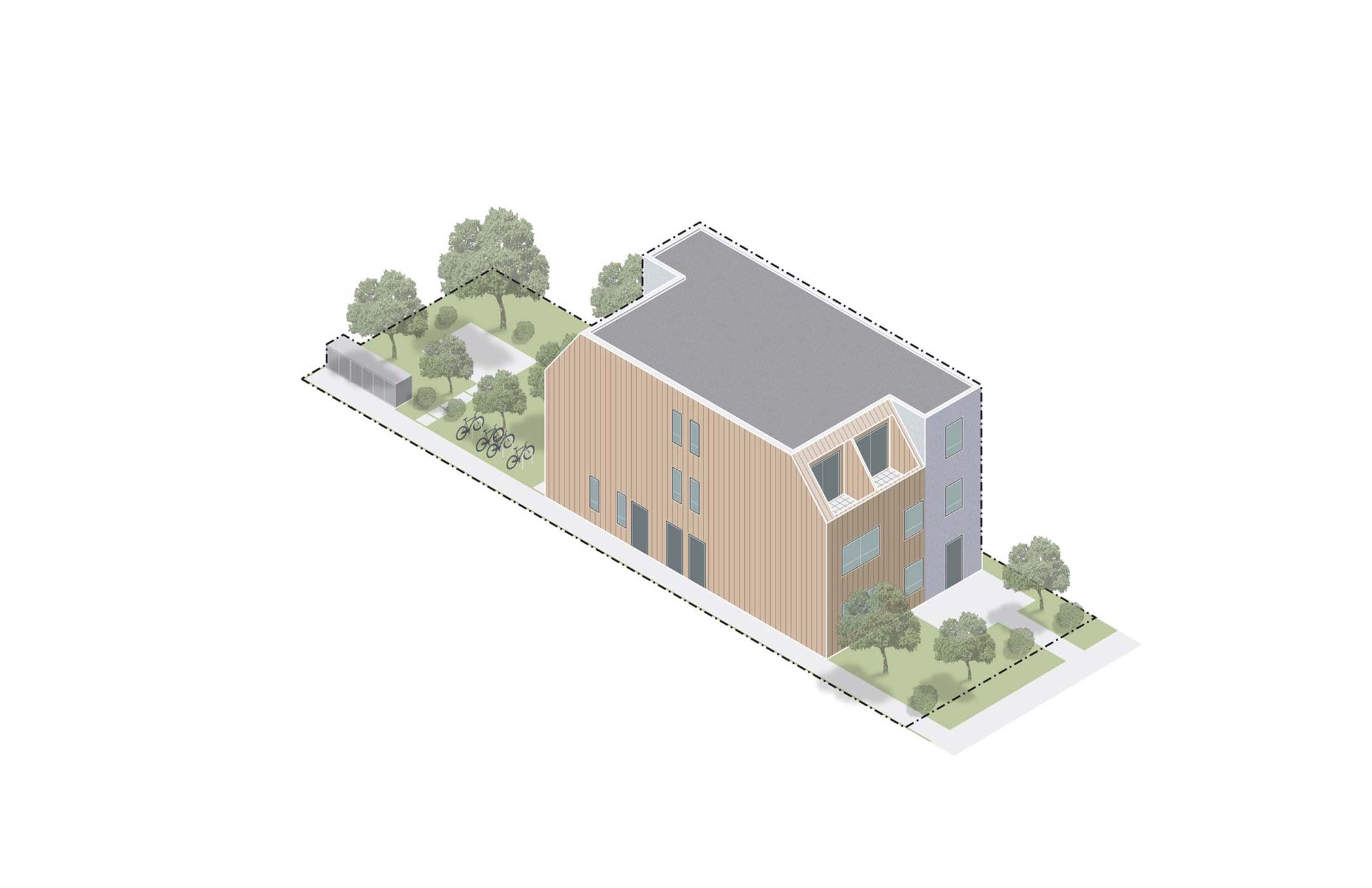 01 Stacked Medium
01 Stacked Medium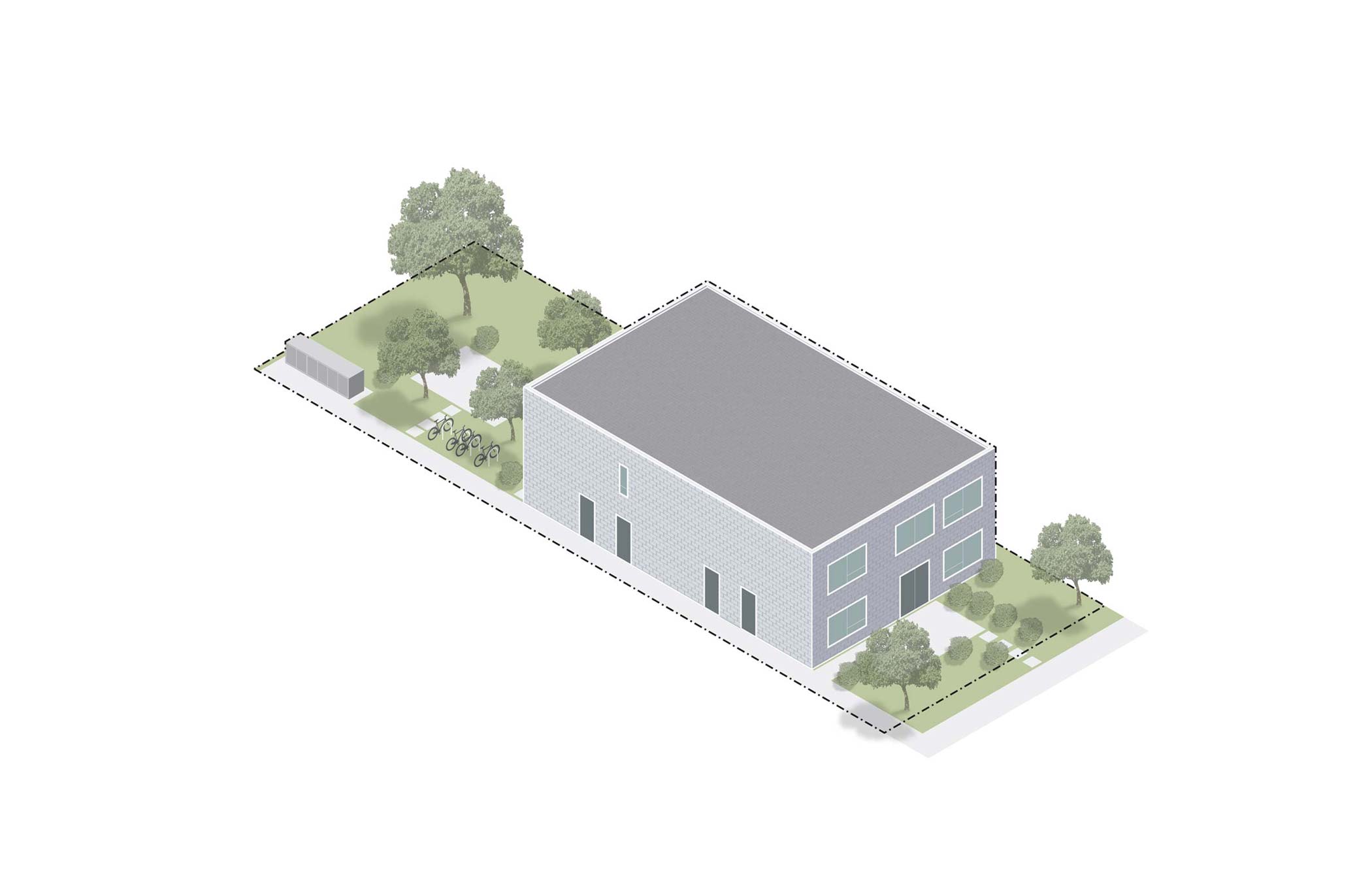 02 Stacked Large 1
02 Stacked Large 1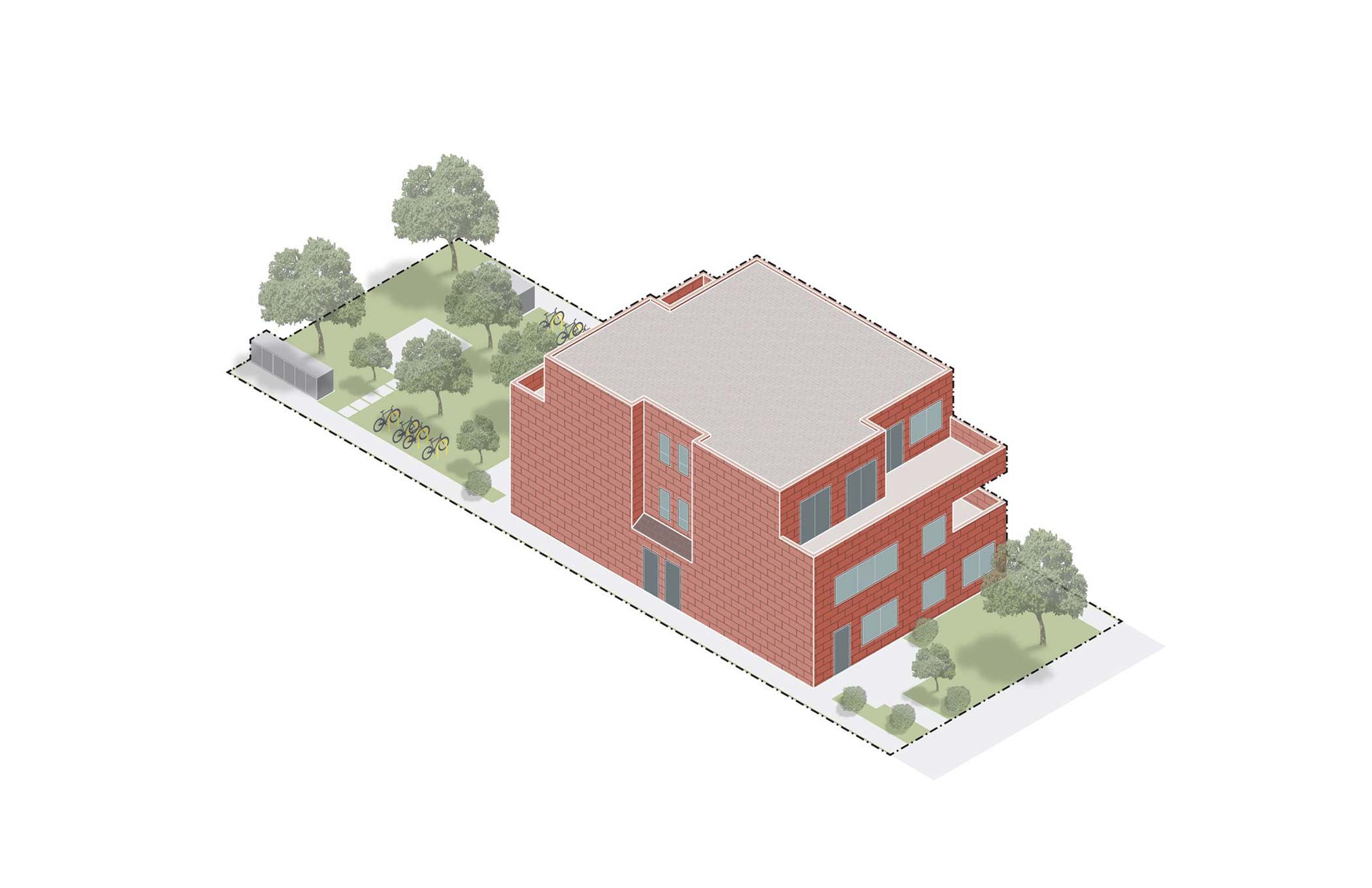 03 Stacked Large 2
03 Stacked Large 2
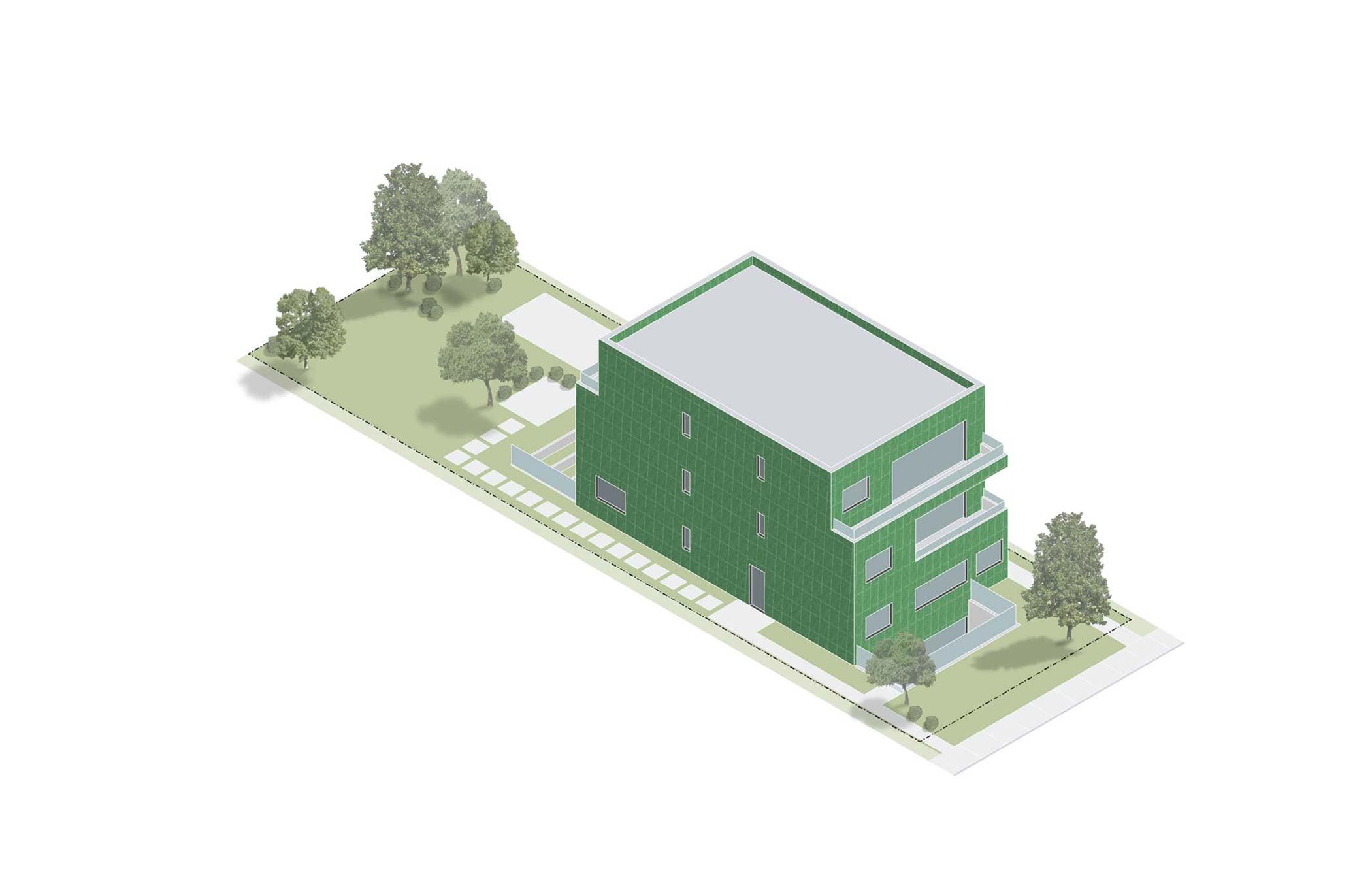
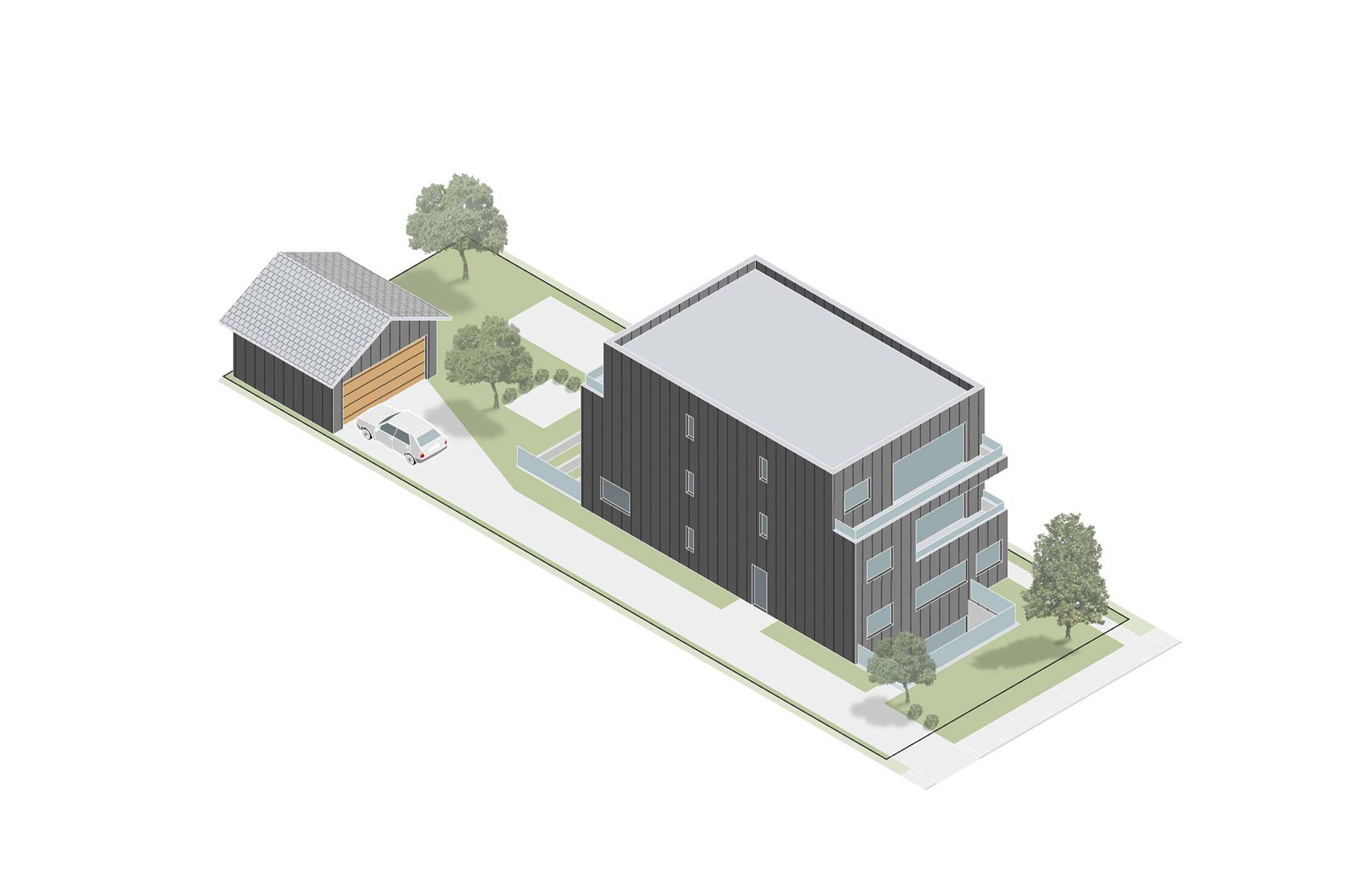
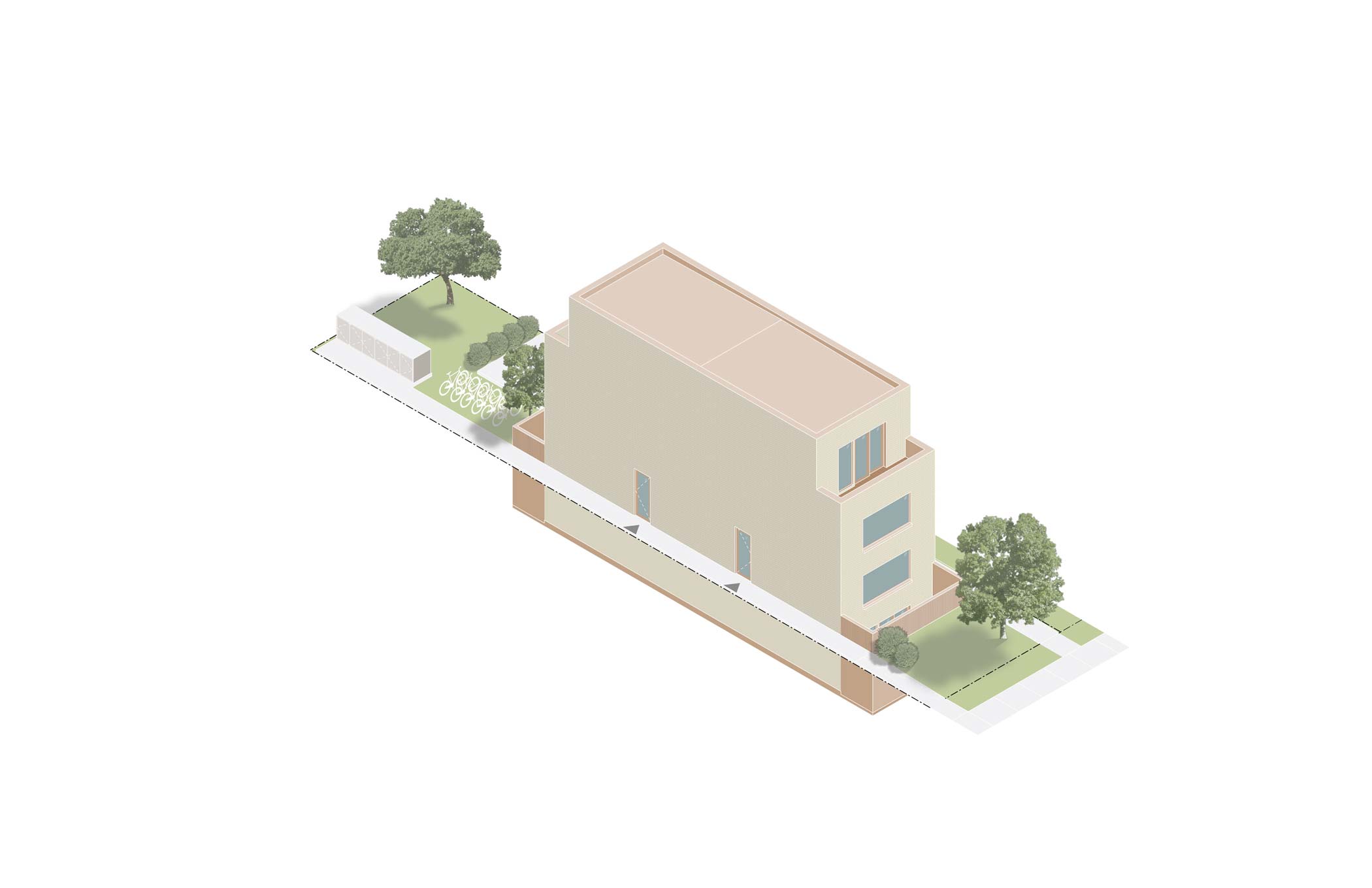 07 Scissor Small
07 Scissor Small 08 Scissor Medium
08 Scissor Medium 09 Scissor Large
09 Scissor Large