This website is a guide and is not intended to replace professional advice. Please see our disclaimer for more information!
‘L’ Shaped Apartment on Two Lots
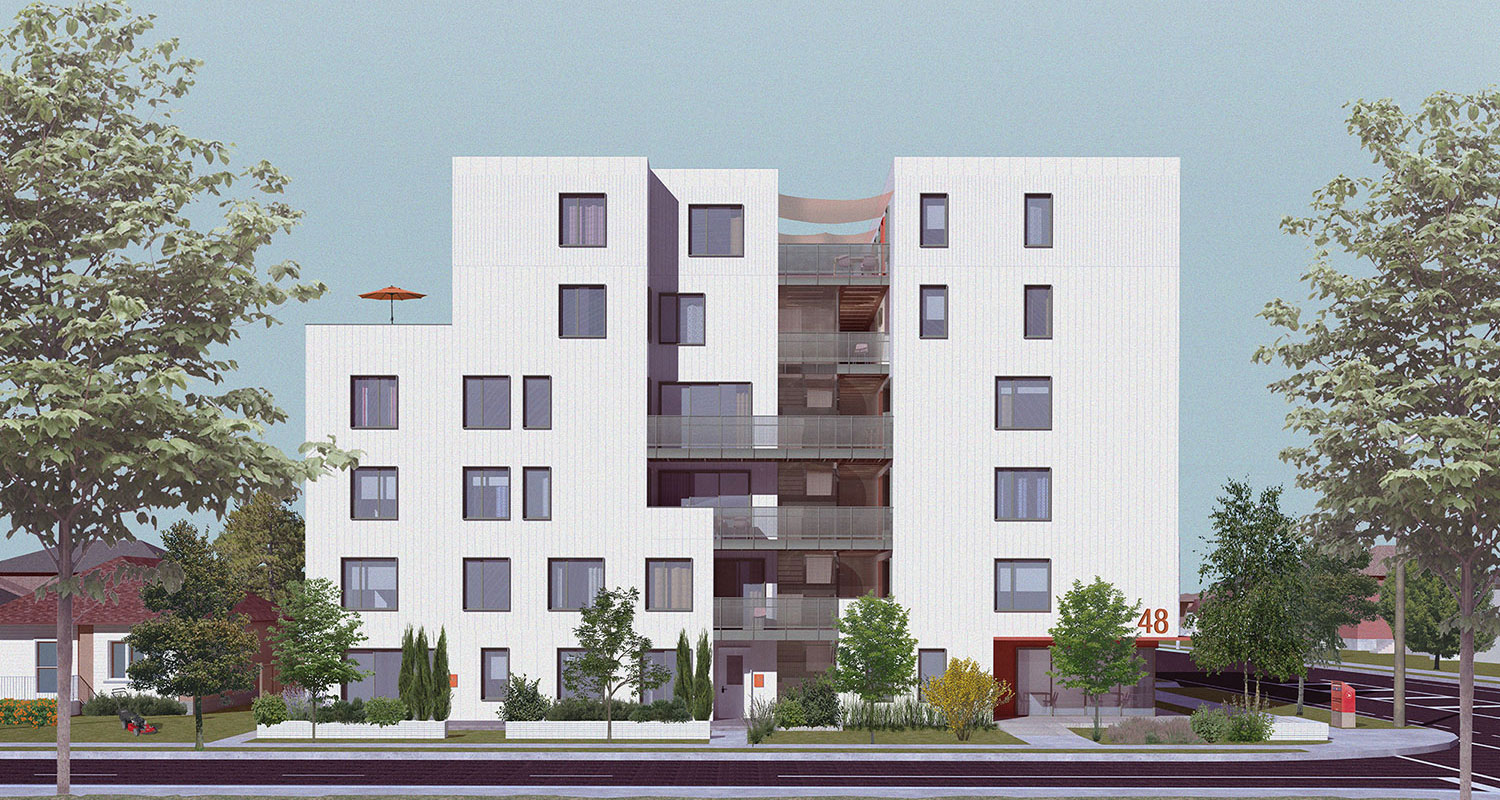
‘L’ shaped buildings fit well on corner lots, providing two distinct frontages.
Occupancy and Density:
Total Unit Count: 26 Units
Total Occupancy: 57 Bedrooms
Lot Area: 1,403 sqm (15,102 sqft)
Soft Landscaping: 334 sqm (3,595 sqft), 24% of lot
Housing Statistics:
Total Floor Area: 3,153 sqm (33,939 sqft)
1-Bed Units: 10 (1 Barrier-free)
2-Bed Units: 4 (2 Barrier-free)
3-Bed Units: 9
4-Bed Units: 3
Parking Spaces: 8 (1 Barrier-free)
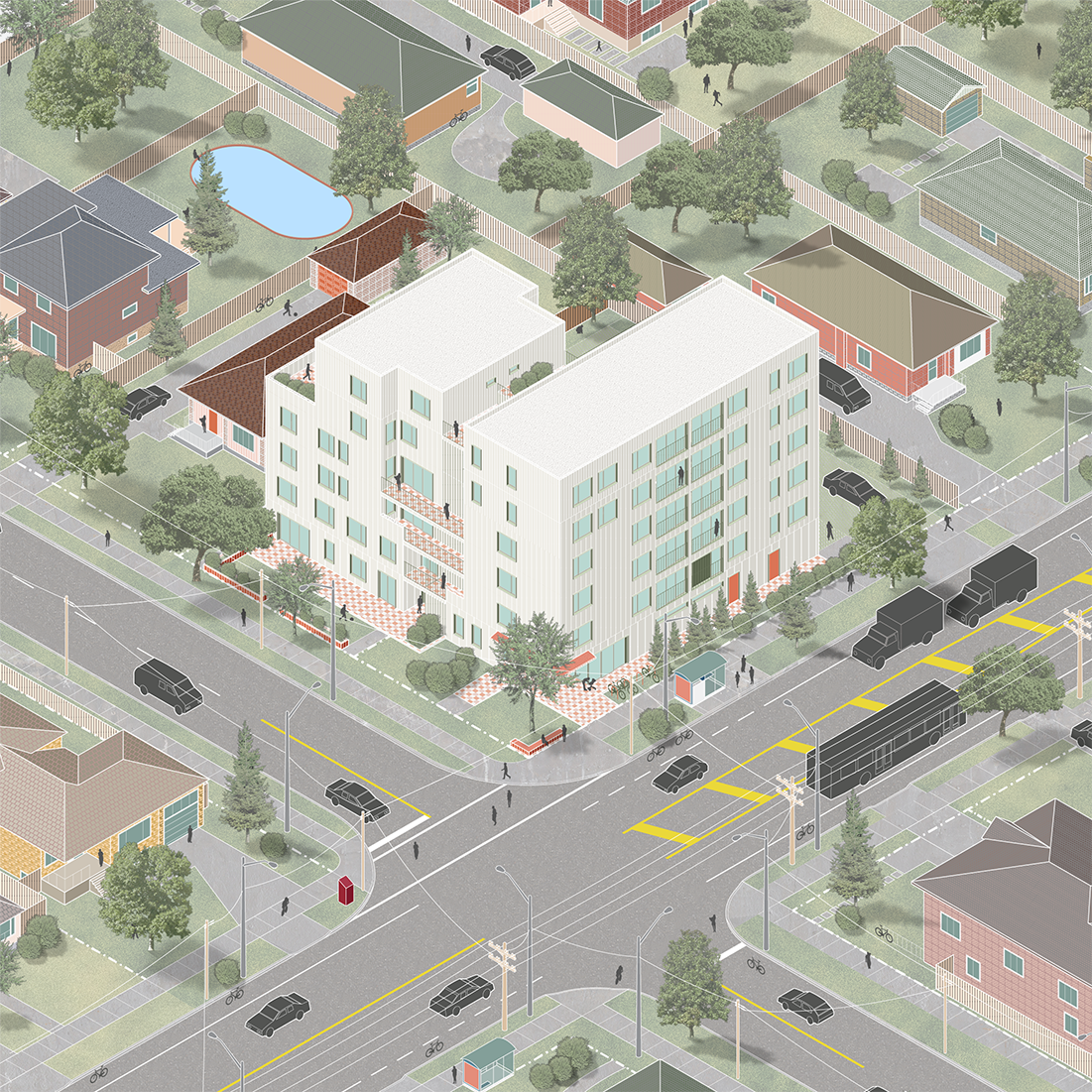
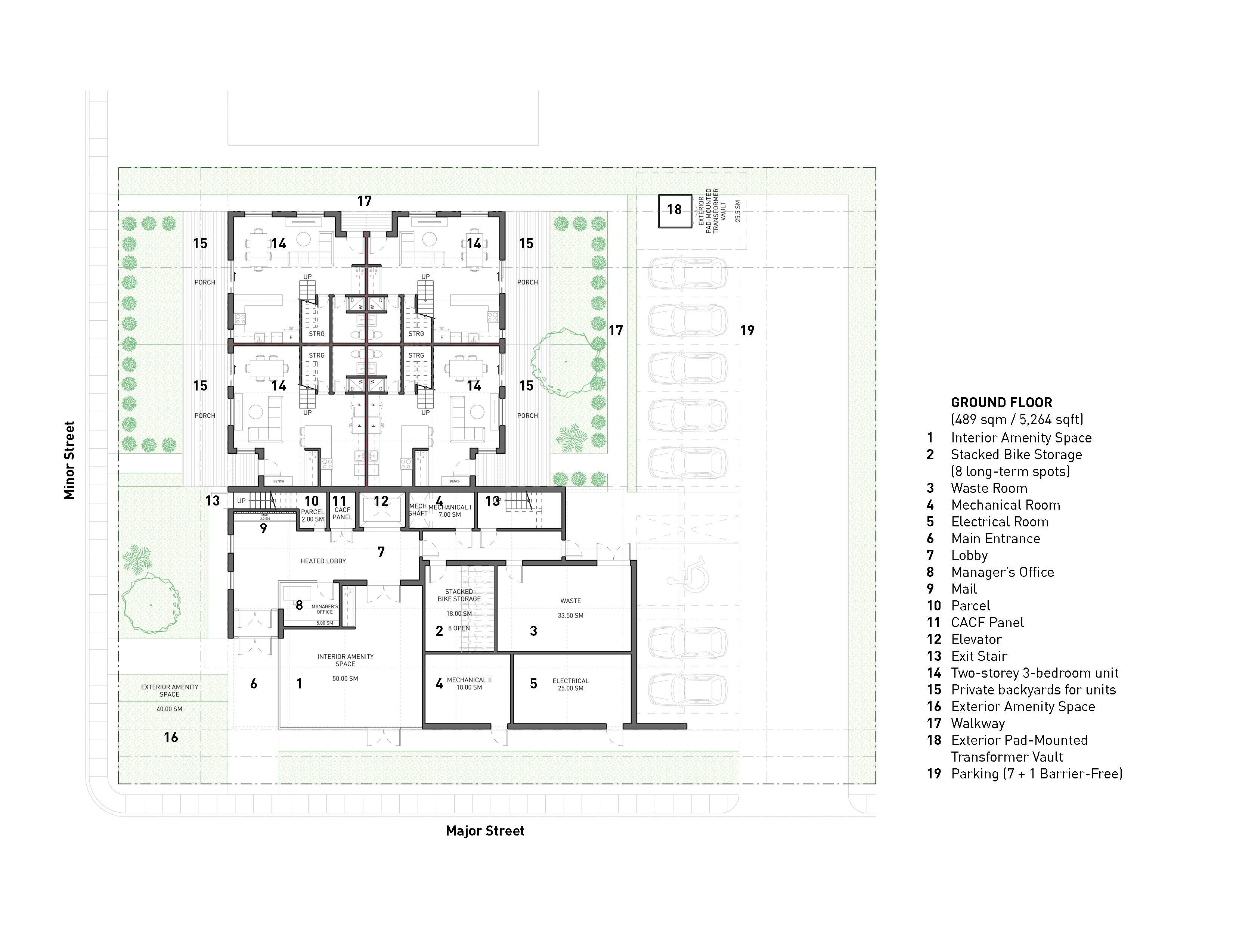


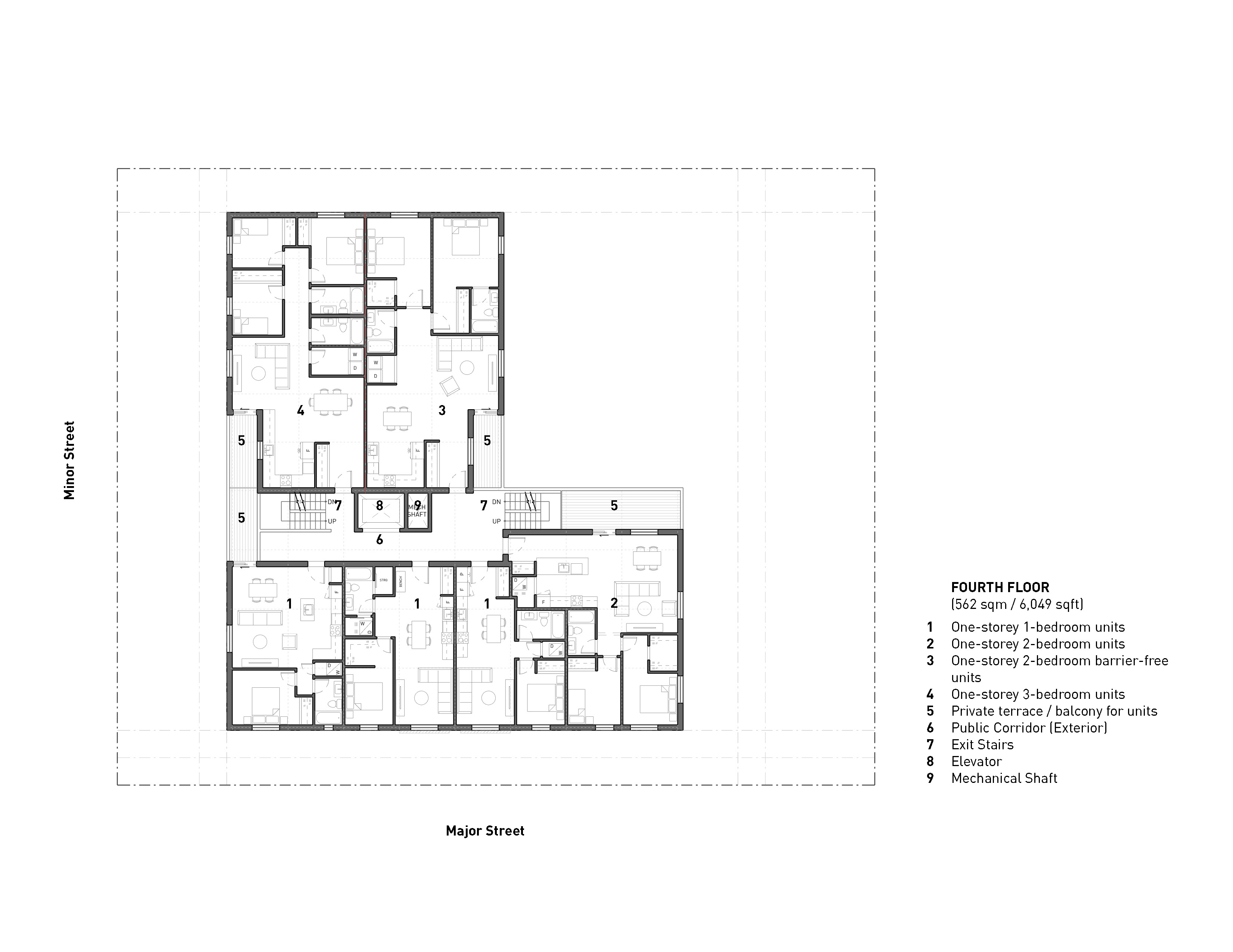
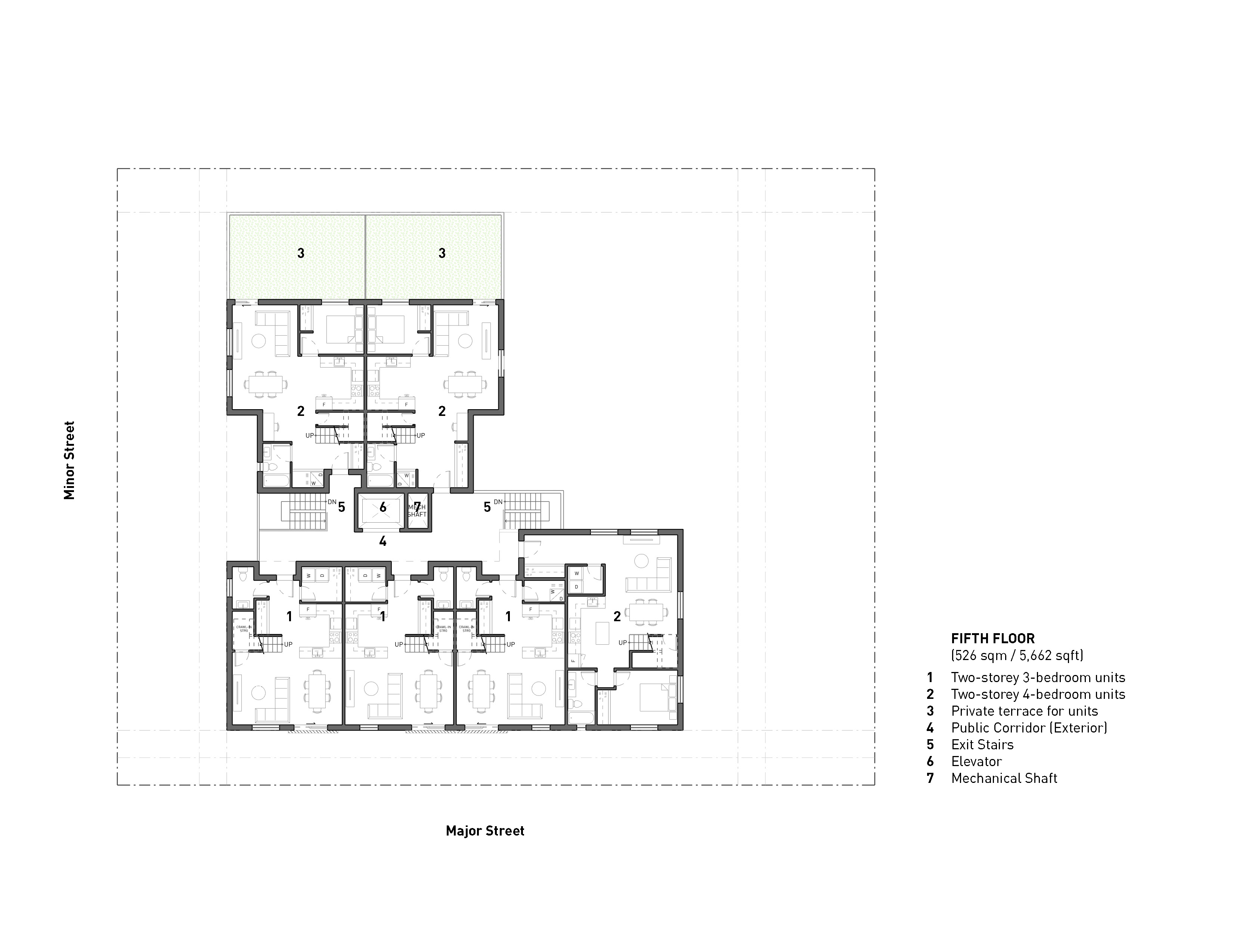


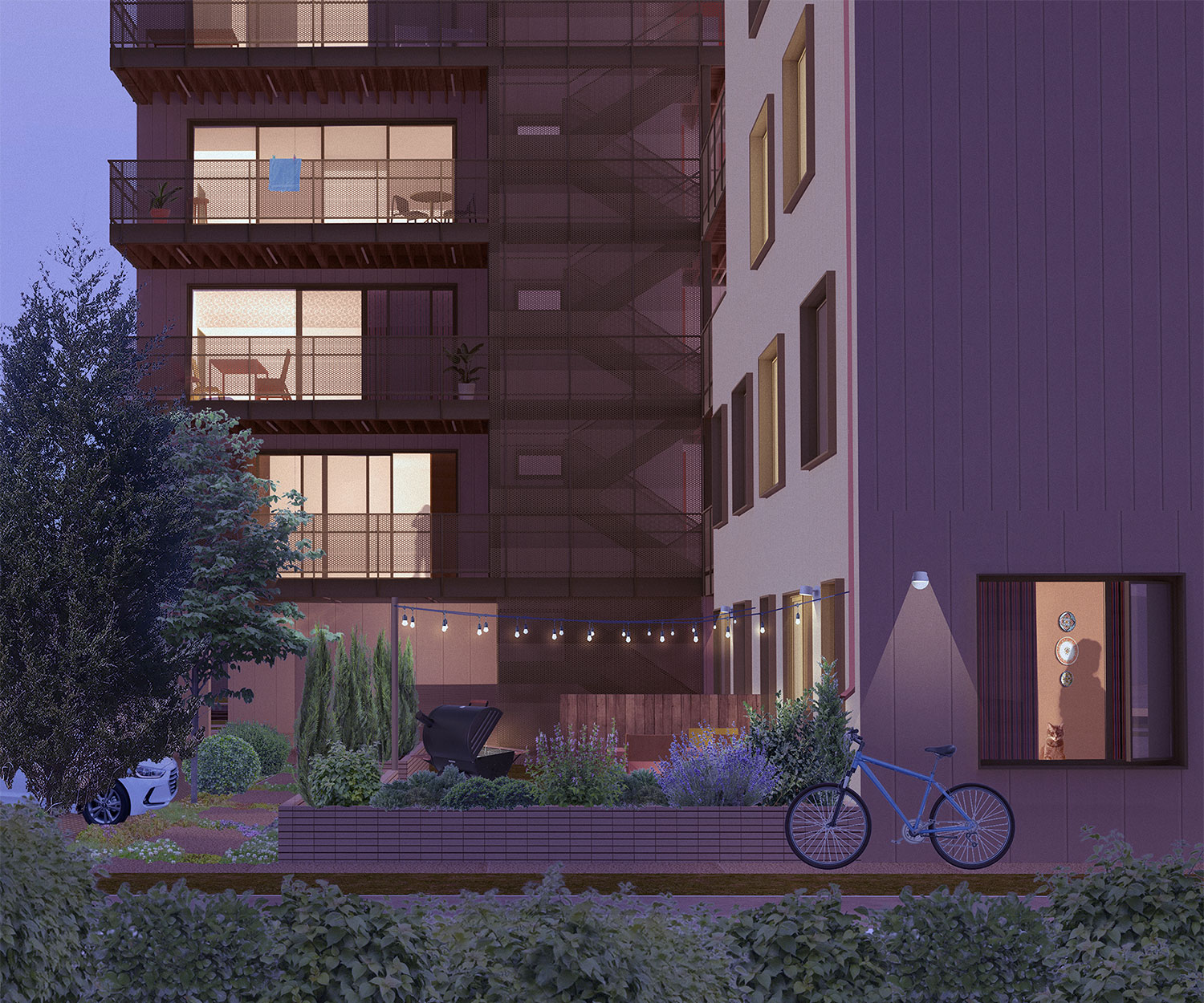 Oftentimes, ground-floor units in large apartment buildings have doors that open to a small patch of grass adjacent to parking or service areas, without much privacy or useable space.
Oftentimes, ground-floor units in large apartment buildings have doors that open to a small patch of grass adjacent to parking or service areas, without much privacy or useable space.
With Small Apartments Case Studies 01, 02 (pictured above) and 03, ReHousing experimented with different treatment of private outdoor areas for ground-oriented units. The use of low planters, raised decks, overhangs, and intentional areas for planting aim to make these outdoor spaces more useable and comfortable, while avoiding fencing and other rigid spatial divisions.
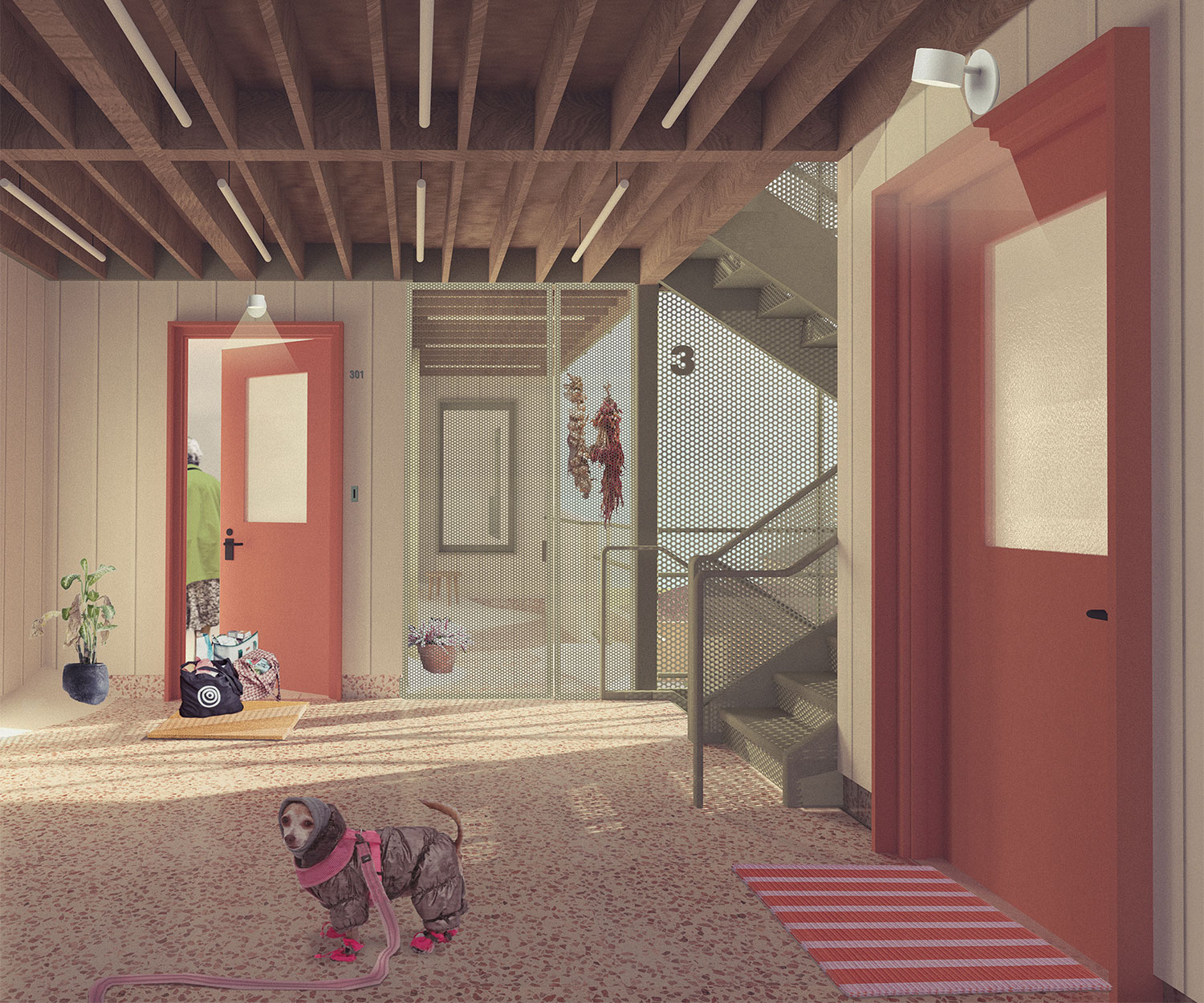 This building makes use of external circulation. Units on floors 1 and 2 are accessed from grade, while units on floors 3, 4, and 5 are accessed from an open-air corridor that also serves as a communal outdoor space. Units on floors 5 and 6 are two-storey units and each have a rooftop garden, providing residents with additional outdoor areas. Communal services are located on the ground floor facing the Major Street. This combination of unit types and outdoor spaces seeks to blend the best aspects of apartment living—shared utilities and a sense of community—with the benefits of single-family living, including outdoor access and privacy.
This building makes use of external circulation. Units on floors 1 and 2 are accessed from grade, while units on floors 3, 4, and 5 are accessed from an open-air corridor that also serves as a communal outdoor space. Units on floors 5 and 6 are two-storey units and each have a rooftop garden, providing residents with additional outdoor areas. Communal services are located on the ground floor facing the Major Street. This combination of unit types and outdoor spaces seeks to blend the best aspects of apartment living—shared utilities and a sense of community—with the benefits of single-family living, including outdoor access and privacy.
THIS WEBSITE, INCLUDING ALL DATA AND INFORMATION INCORPORATED HEREIN, IS BEING PROVIDED FOR INFORMATION PURPOSES ONLY AND IS NOT INTENDED FOR AND HAS NOT BEEN APPROVED FOR USE FOR CONSTRUCTION AT ANY LOCATION.
For certainty, ReHousing (Canada), The University of Toronto, John H. Daniels Faculty of Architecture Landscape and Design, and LGA Architectural Partners provides no representation or warranty regarding any use of or reliance upon this website, including any representation or warranty that this website complies with applicable laws (including any applicable zoning by-laws or building code requirements) and any representation or warranty that any cost estimates included in or based upon this website have been validated by the applicable market. Any use of or reliance upon this website by any person for any purpose shall be at such person’s sole risk and ReHousing (Canada), The University of Toronto, John H. Daniels Faculty of Architecture Landscape and Design, and LGA Architectural Partners shall have no liability or responsibility for any such use of or reliance upon this website by any person for any purpose. Prior to any use of or reliance upon this website by any person for any purpose, consultation with a professional architect duly licensed in the applicable jurisdiction is strongly recommended.
For certainty, ReHousing (Canada), The University of Toronto, John H. Daniels Faculty of Architecture Landscape and Design, and LGA Architectural Partners provides no representation or warranty regarding any use of or reliance upon this website, including any representation or warranty that this website complies with applicable laws (including any applicable zoning by-laws or building code requirements) and any representation or warranty that any cost estimates included in or based upon this website have been validated by the applicable market. Any use of or reliance upon this website by any person for any purpose shall be at such person’s sole risk and ReHousing (Canada), The University of Toronto, John H. Daniels Faculty of Architecture Landscape and Design, and LGA Architectural Partners shall have no liability or responsibility for any such use of or reliance upon this website by any person for any purpose. Prior to any use of or reliance upon this website by any person for any purpose, consultation with a professional architect duly licensed in the applicable jurisdiction is strongly recommended.





