This website is a guide and is not intended to replace professional advice. Please see our disclaimer for more information!
‘I’ Shaped Apartment on One Parcel

‘I’ shaped buildings are narrow and can fit on a single tight lot.
Occupancy and Density:
Total Unit Count: 8 Units
Total Occupancy: 16 Bedrooms
Lot Area: 365 sqm (3,929 sqft)
Soft Landscaping: 66 sqm (707 sqft), 18% of lot
Housing Statistics:
Total Floor Area: 1,073 sqm (11,550 sqft)
1-Bed Units: 2 (1 Barrier-free)
2-Bed Units: 4
3-Bed Units: 2
Parking Spaces: 2 (1 Barrier-free)
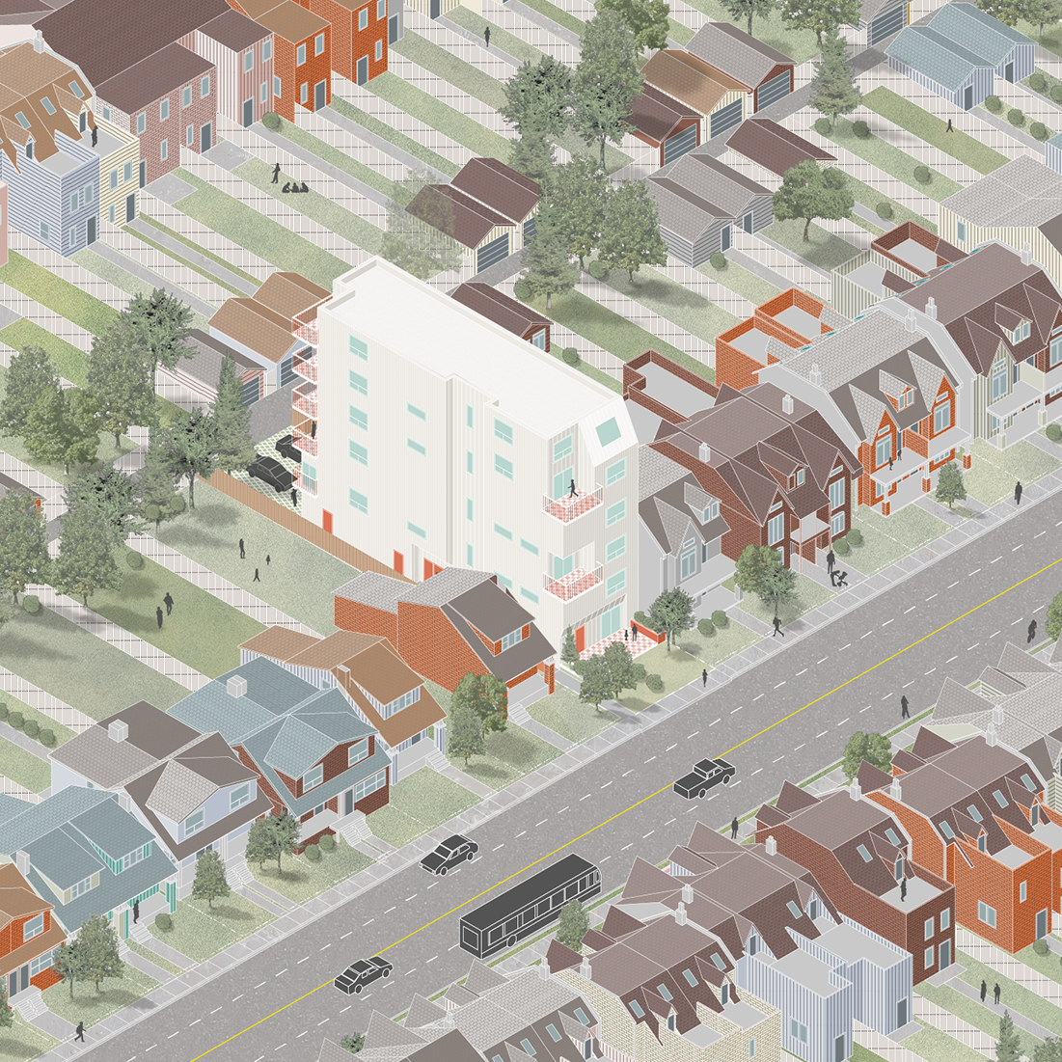
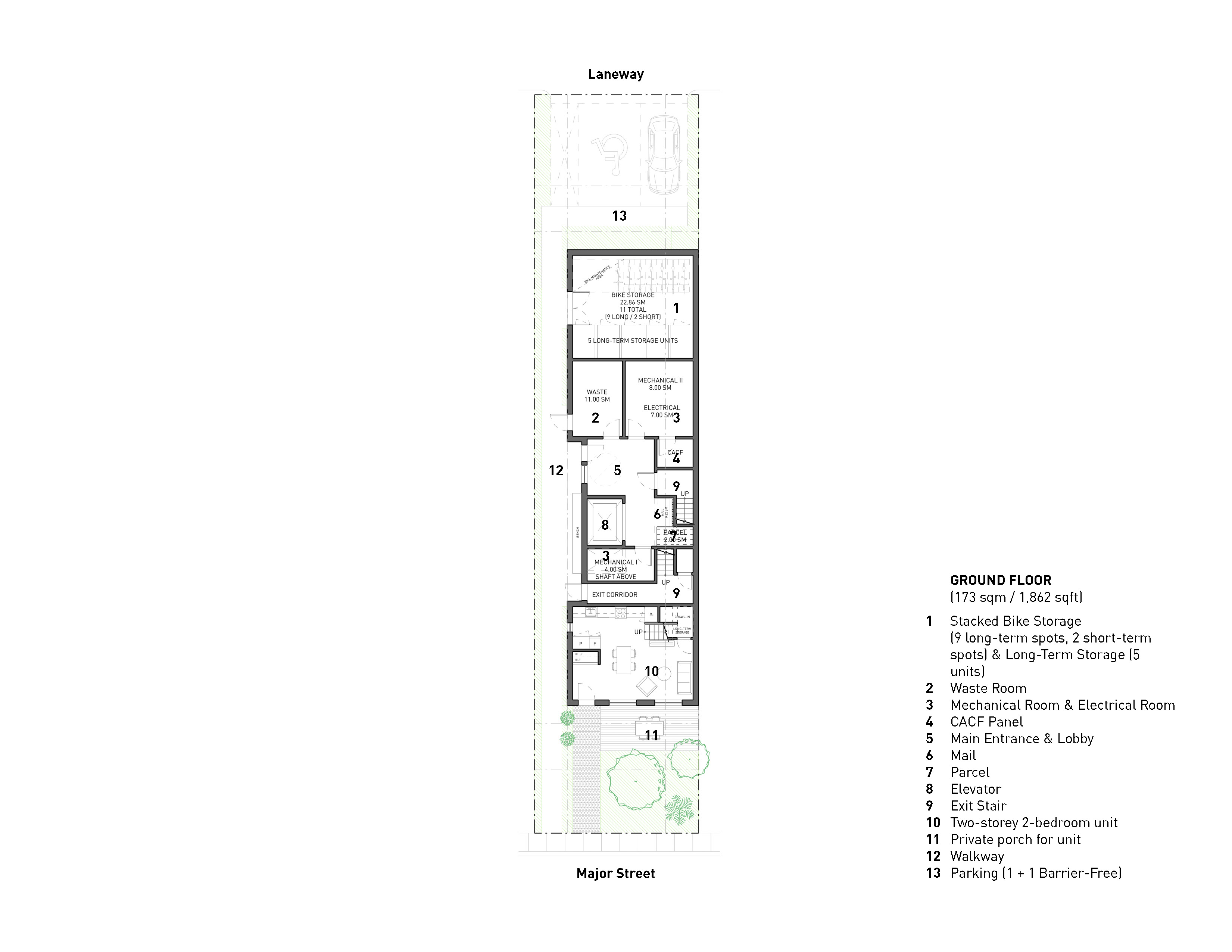
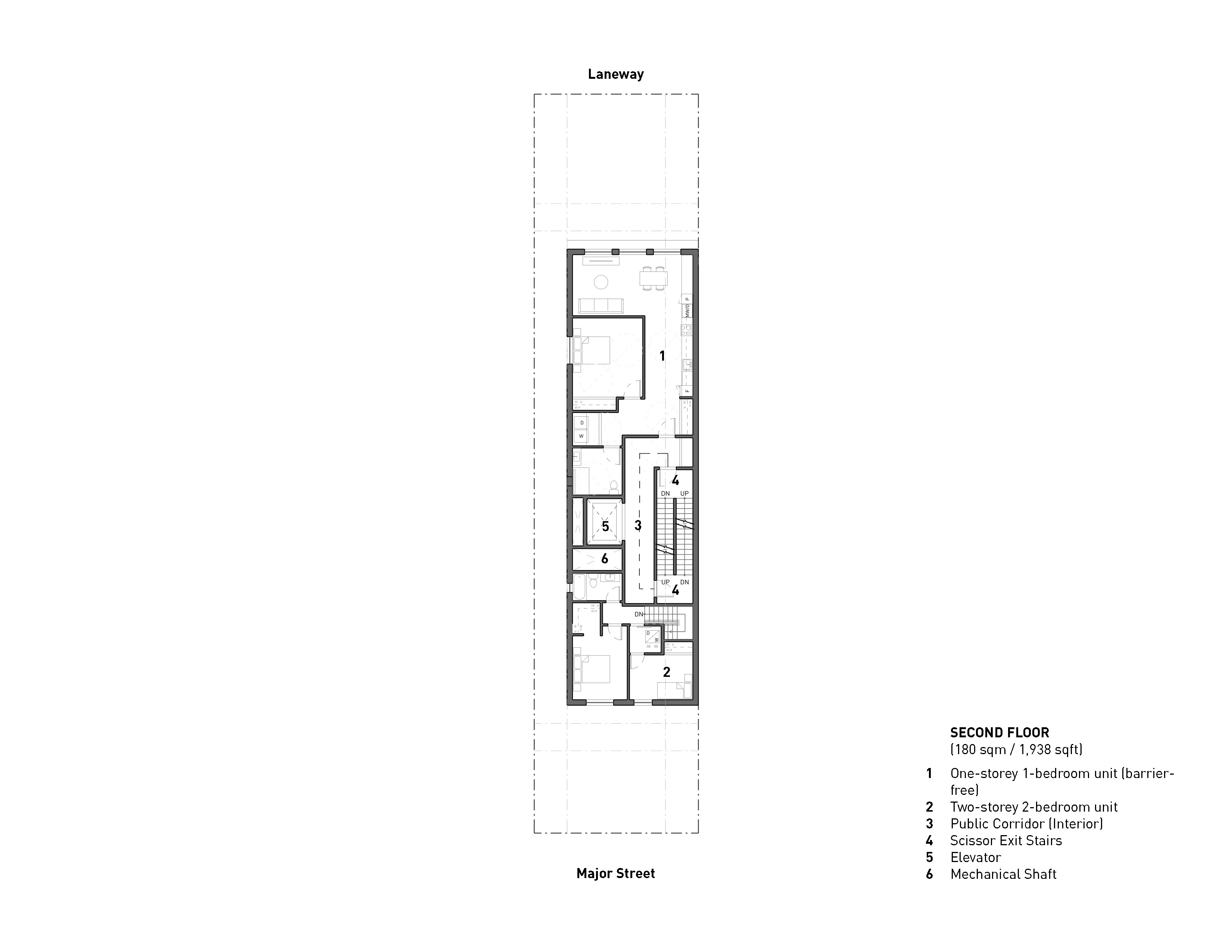
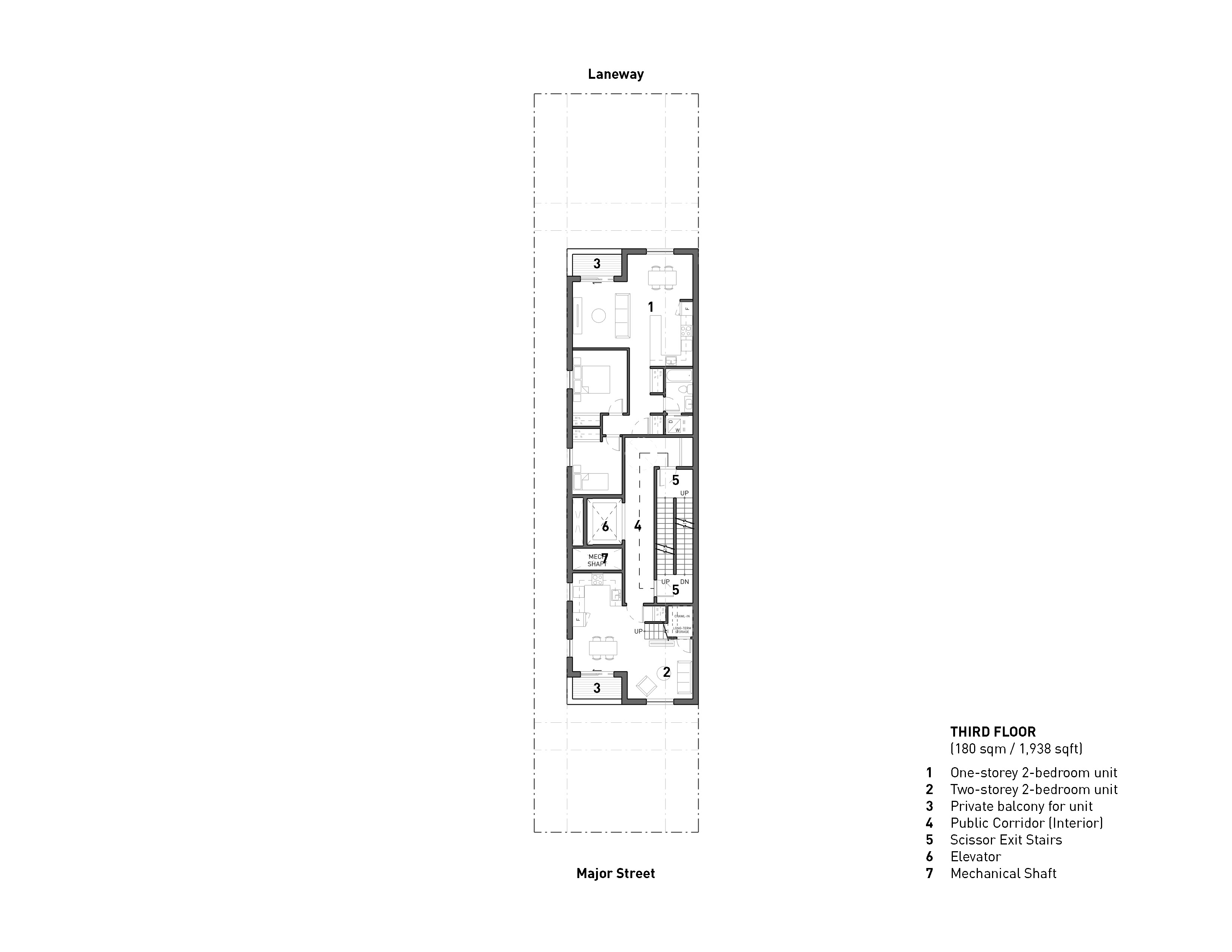
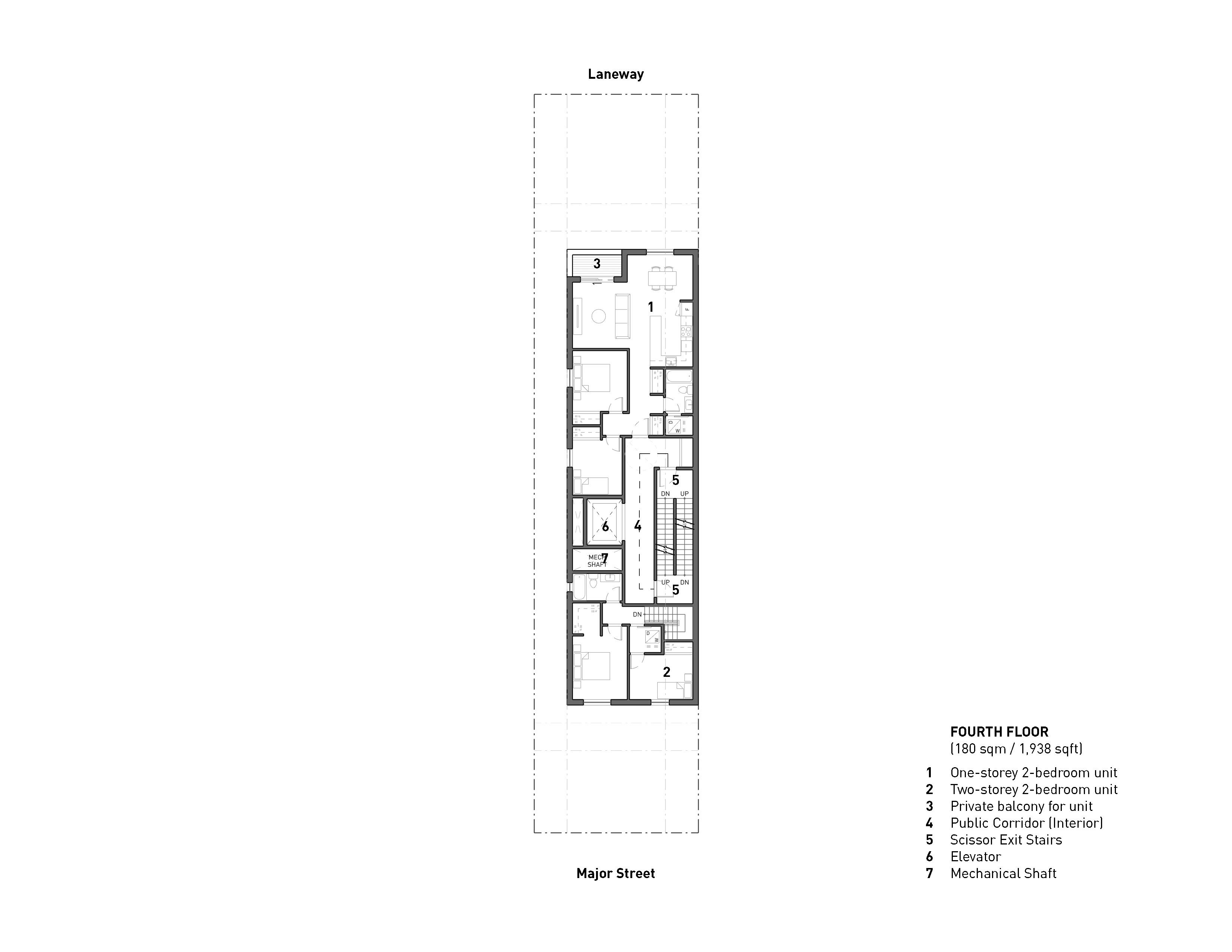

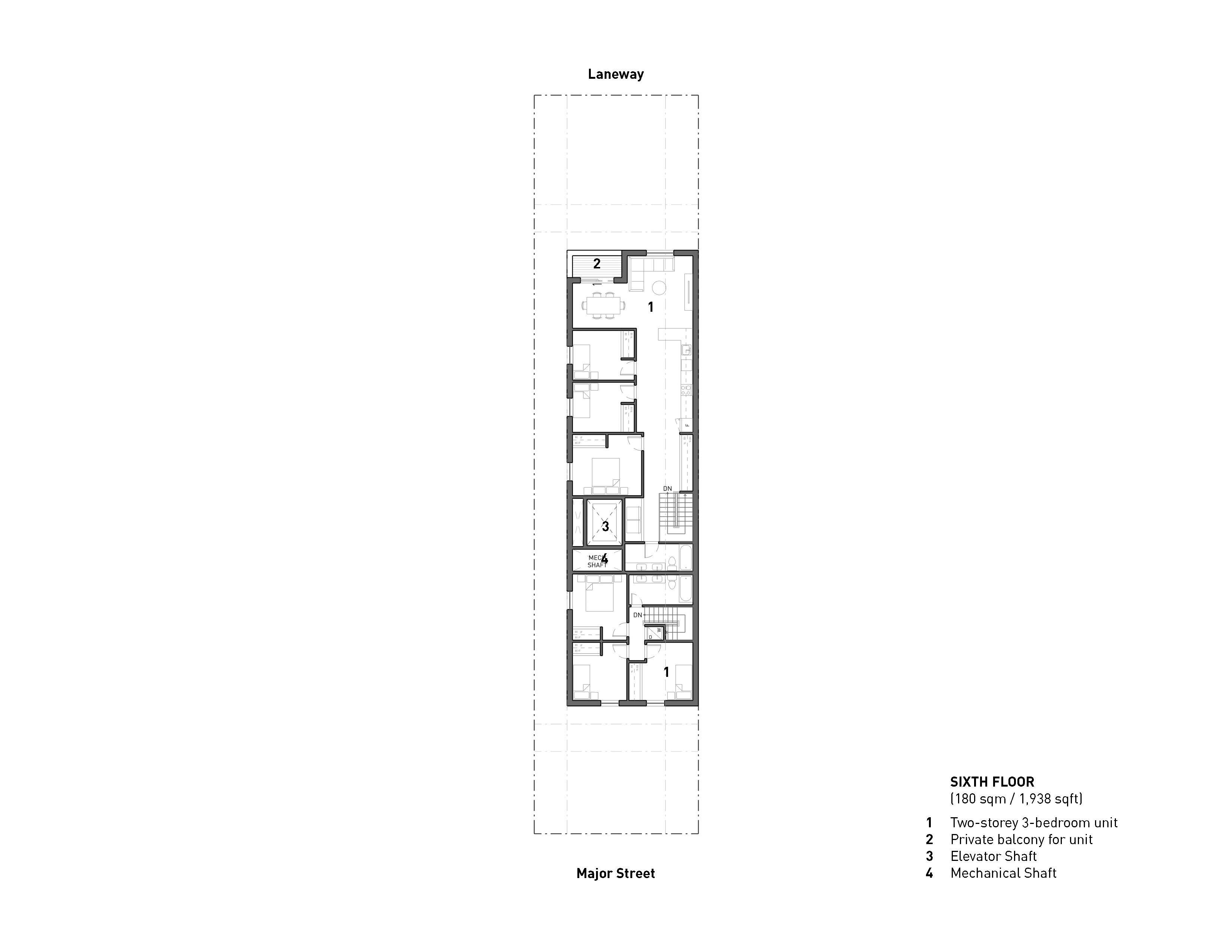

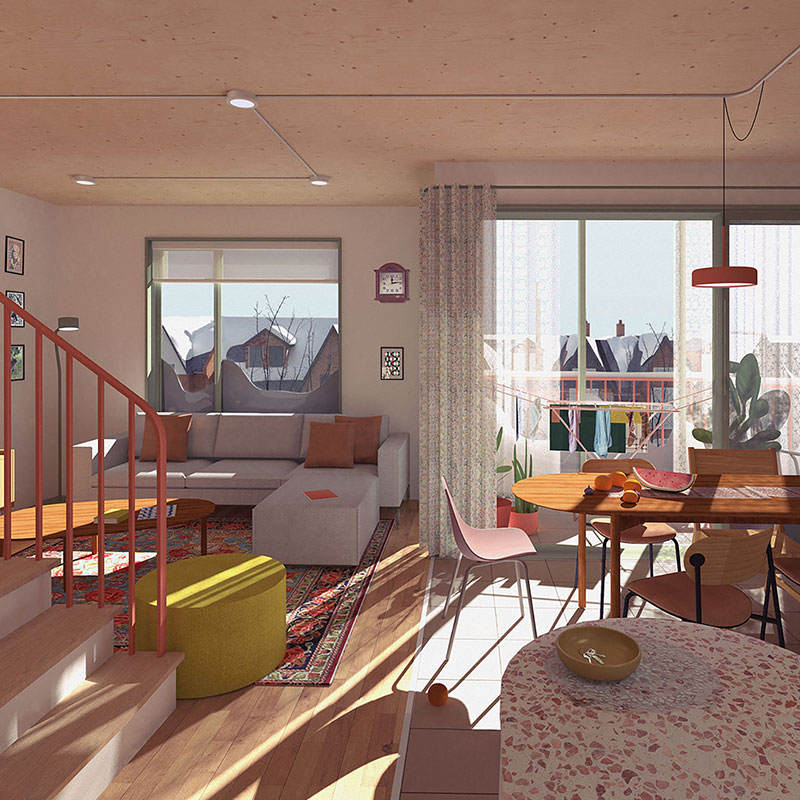
ReHousing’s approach to balcony design has kept in mind 3 elements: the functionality of the space proportions, its use throughout the seasons, and avoiding designs that require thermal break. In Small Apartments Case Study 01, units include inset balconies of 3.25m x 2.0m, which are wide enough for a table and chairs.
Inspired by Toronto’s prewar houses and apartments with deep porches that are sometimes enclosed, this interior render shows an experiment with the idea of an enclosed balcony, where glass sliding doors on the exterior perimeter of the balcony allow it to become a sunroom in the winter and expand the living area, but remain an open outdoor space in the summer.
Inspired by Toronto’s prewar houses and apartments with deep porches that are sometimes enclosed, this interior render shows an experiment with the idea of an enclosed balcony, where glass sliding doors on the exterior perimeter of the balcony allow it to become a sunroom in the winter and expand the living area, but remain an open outdoor space in the summer.
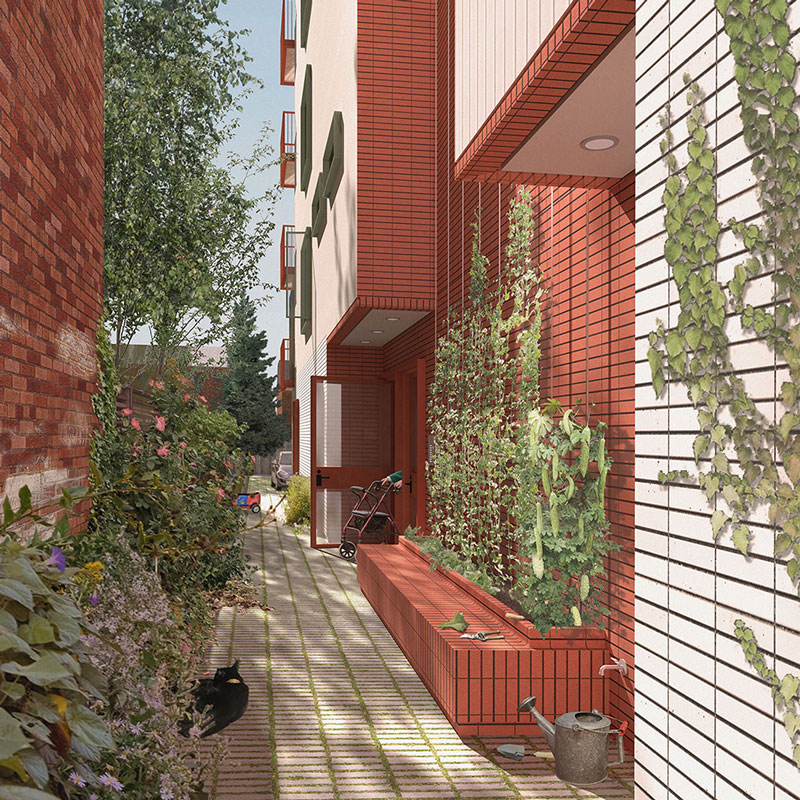
THIS WEBSITE, INCLUDING ALL DATA AND INFORMATION INCORPORATED HEREIN, IS BEING PROVIDED FOR INFORMATION PURPOSES ONLY AND IS NOT INTENDED FOR AND HAS NOT BEEN APPROVED FOR USE FOR CONSTRUCTION AT ANY LOCATION.
For certainty, ReHousing (Canada), The University of Toronto, John H. Daniels Faculty of Architecture Landscape and Design, and LGA Architectural Partners provides no representation or warranty regarding any use of or reliance upon this website, including any representation or warranty that this website complies with applicable laws (including any applicable zoning by-laws or building code requirements) and any representation or warranty that any cost estimates included in or based upon this website have been validated by the applicable market. Any use of or reliance upon this website by any person for any purpose shall be at such person’s sole risk and ReHousing (Canada), The University of Toronto, John H. Daniels Faculty of Architecture Landscape and Design, and LGA Architectural Partners shall have no liability or responsibility for any such use of or reliance upon this website by any person for any purpose. Prior to any use of or reliance upon this website by any person for any purpose, consultation with a professional architect duly licensed in the applicable jurisdiction is strongly recommended.
For certainty, ReHousing (Canada), The University of Toronto, John H. Daniels Faculty of Architecture Landscape and Design, and LGA Architectural Partners provides no representation or warranty regarding any use of or reliance upon this website, including any representation or warranty that this website complies with applicable laws (including any applicable zoning by-laws or building code requirements) and any representation or warranty that any cost estimates included in or based upon this website have been validated by the applicable market. Any use of or reliance upon this website by any person for any purpose shall be at such person’s sole risk and ReHousing (Canada), The University of Toronto, John H. Daniels Faculty of Architecture Landscape and Design, and LGA Architectural Partners shall have no liability or responsibility for any such use of or reliance upon this website by any person for any purpose. Prior to any use of or reliance upon this website by any person for any purpose, consultation with a professional architect duly licensed in the applicable jurisdiction is strongly recommended.





