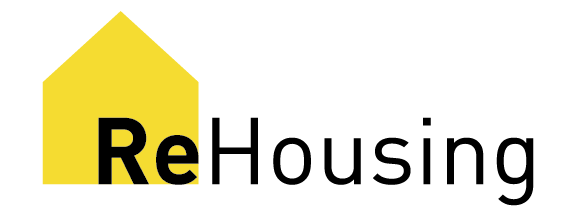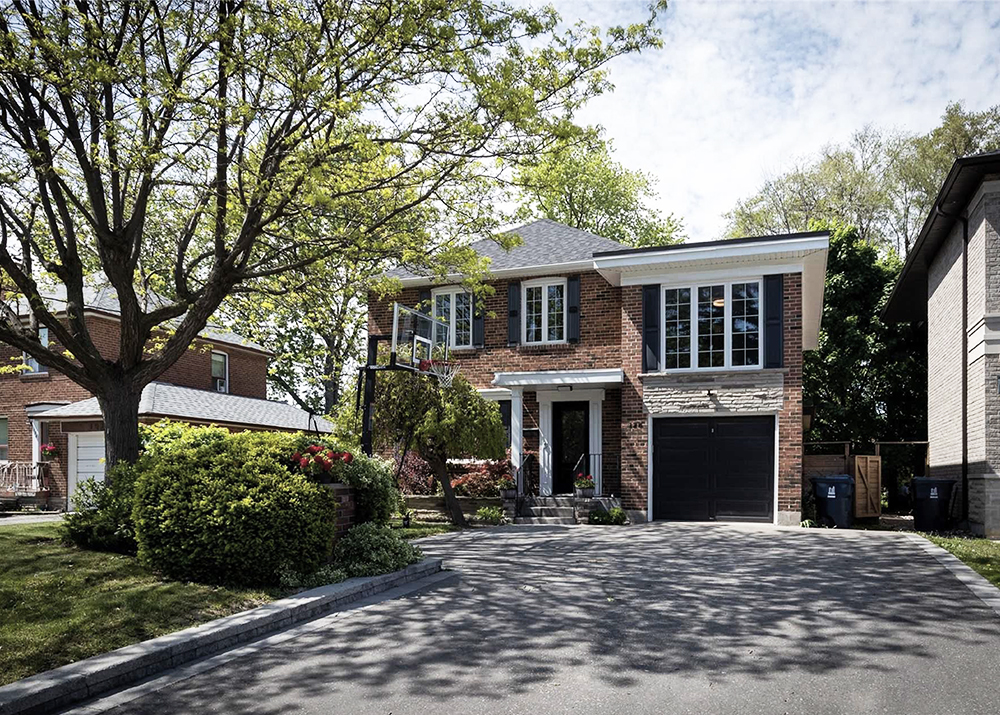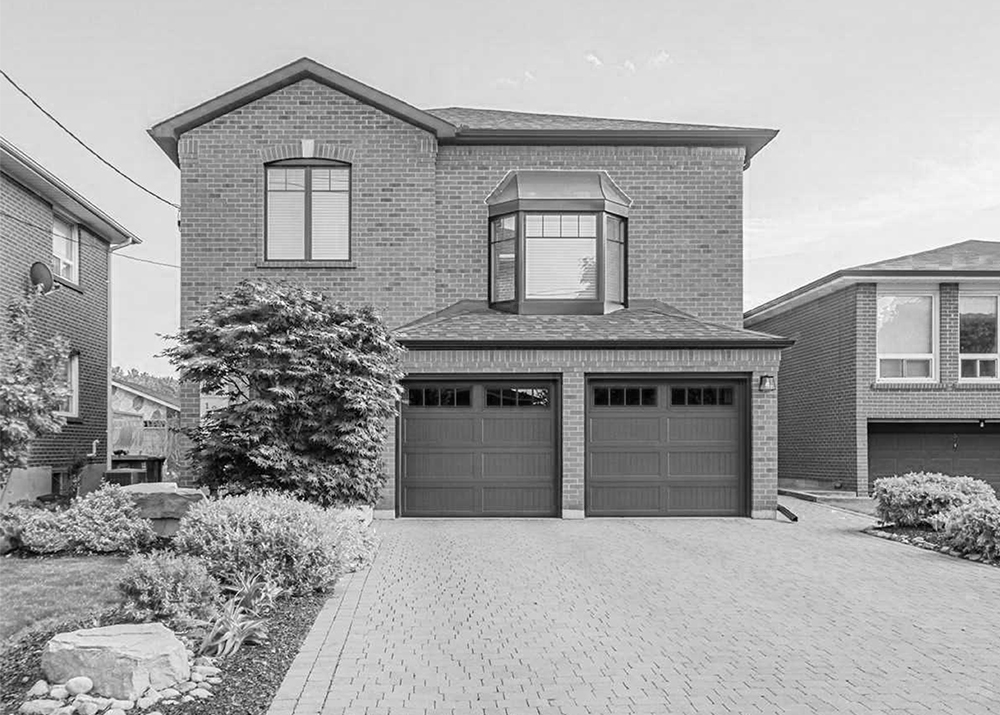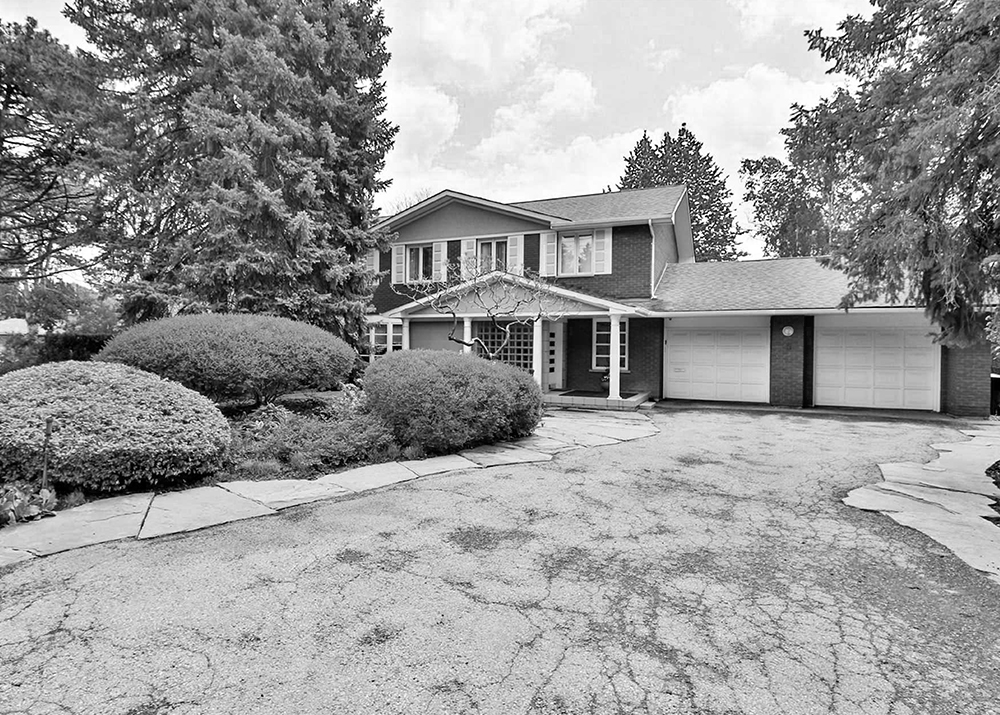This website is a guide and is not intended to replace professional advice. Please see our disclaimer for more information!
Design Catalogue
07 Postwar Two-Storey



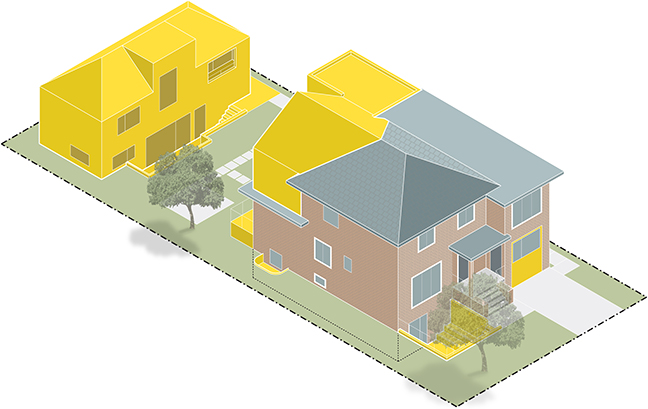
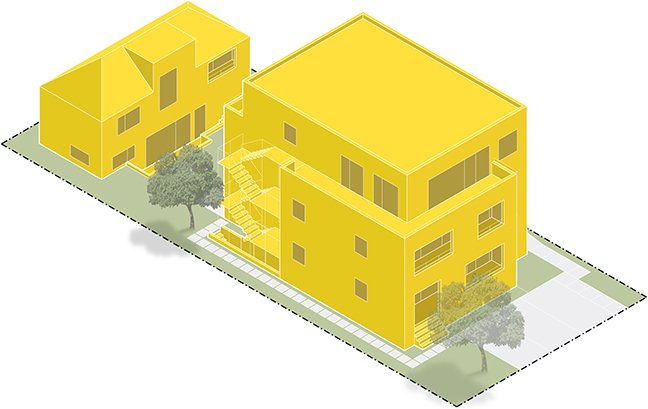
The Postwar
Two-Storey was commonly built in the 1950’s to 1980’s
Common across subdivision neighbourhoods in Etobicoke, North York, and Scarborough, the Postwar Two-Storey is significantly larger than other Postwar generation homes, with total floor areas often exceeding 3,000 square feet. This type, also known as the ‘Foursquare’, is typically arranged with a central staircase dividing the floor plan into a grid of four squares, with kitchen, dining, living and an entry foyer in each corner of the ground floor, and four bedrooms on the second floor.
The Metroburb Wide type is a later variant of this type, with comparably large total floor areas and similar floor plans. The distinction lies in the integration of the garage into the building elevation rather than a protruding “snout” and the generous lot depth and side setbacks compared to the more compressed subdivision planning of the Metroburb generation.
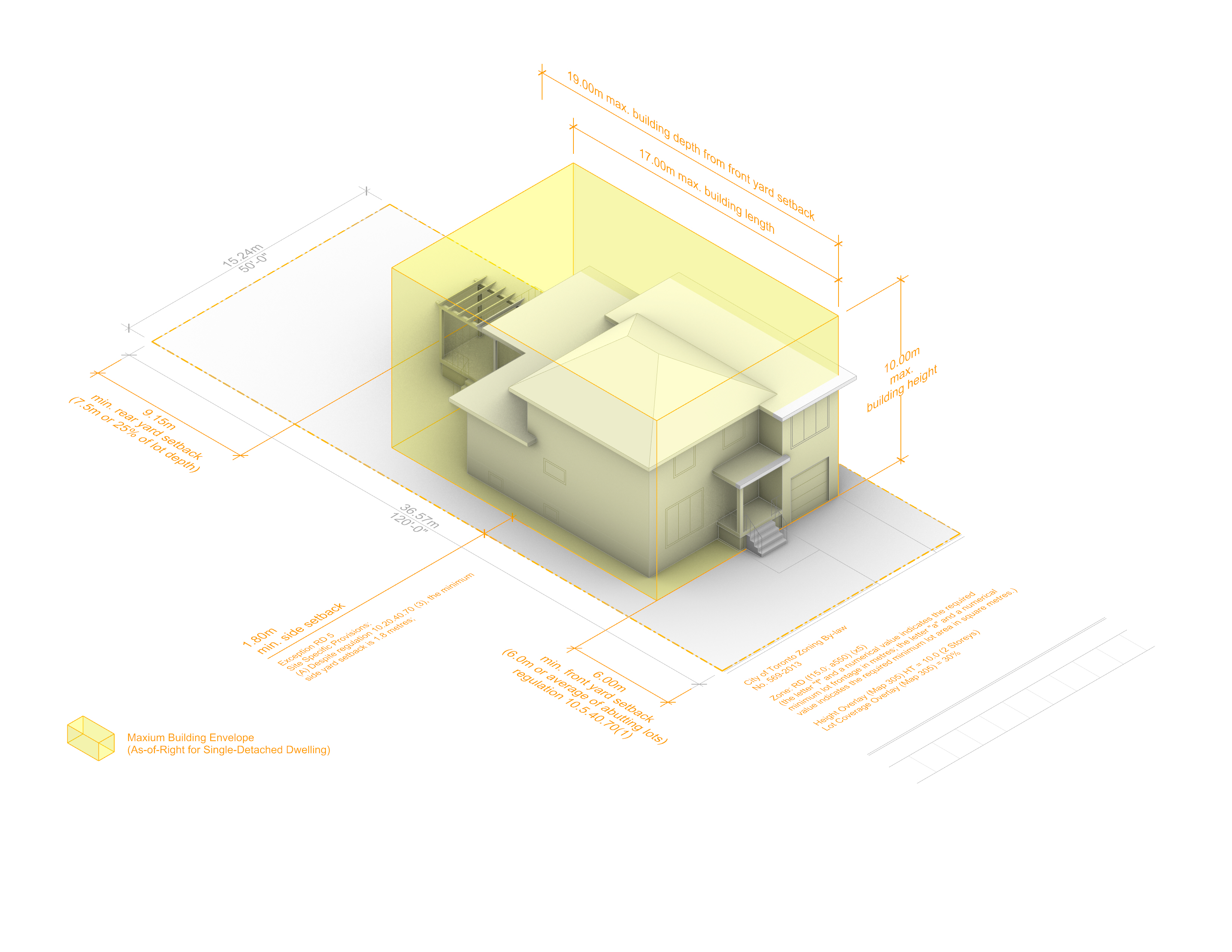
![]()
![]()
![]()
![]()
![]()
Real Estate Listings





Presented below are a few examples of the Postwar Two-Storey type for your viewing and pricing reference.
Pricing as of June 2022
Neighbourhood Aerial
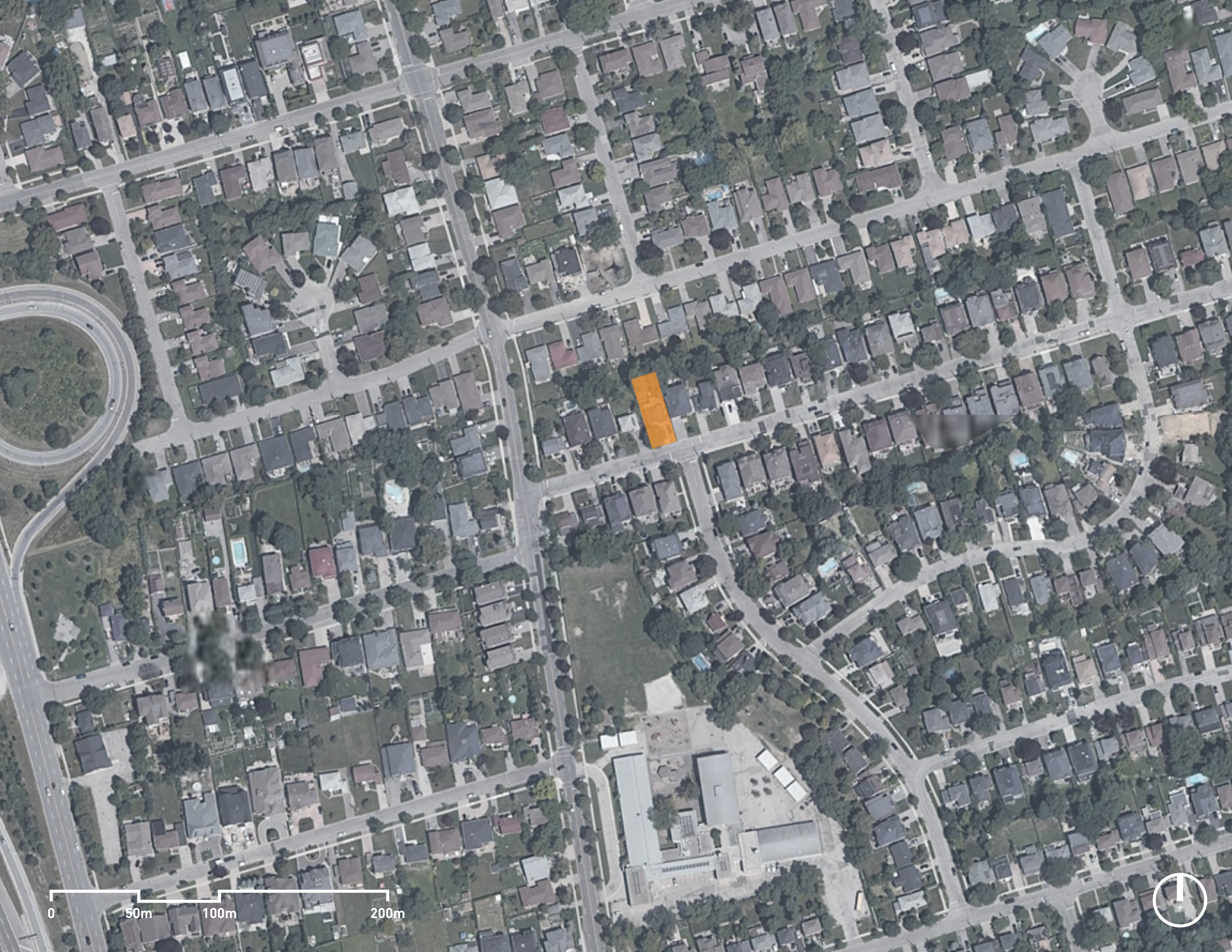
Existing House Plans

Housing Option: Low
This scheme is limited to interior renovations within the existing building footprint.
The building is divided into two parts. The existing interior stair is fire separated to provide access to a basement unit, ground floor unit and second floor unit, and the existing garage and adjoining part of the house is converted as separate townhouse-style unit. A new dedicated stair is added within this two-storey townhouse unit and the existing garage slab is insulated and raised to match the finish floor level.
The existing basement is converted to a two-bedroom unit accessed from the interior stair and a window well is excavated to provide daylight and meet the code requirement for a second means of egress. The basement also houses a shared laundry room and mechanical room for the building. The ground floor unit is arranged to retain the existing kitchen, and the second floor unit is designed to require minimal changes to existing structural walls and plumbing locations.
Housing Stats:
Second Floor Area = 91.8m2
Ground Floor Area = 139.8m2
Basement Floor Area = 100.0m2 (excluded from FSI)
Total Floor Area = 331.6m2
The building is divided into two parts. The existing interior stair is fire separated to provide access to a basement unit, ground floor unit and second floor unit, and the existing garage and adjoining part of the house is converted as separate townhouse-style unit. A new dedicated stair is added within this two-storey townhouse unit and the existing garage slab is insulated and raised to match the finish floor level.
The existing basement is converted to a two-bedroom unit accessed from the interior stair and a window well is excavated to provide daylight and meet the code requirement for a second means of egress. The basement also houses a shared laundry room and mechanical room for the building. The ground floor unit is arranged to retain the existing kitchen, and the second floor unit is designed to require minimal changes to existing structural walls and plumbing locations.
Occupancy
and Density:
Total Unit Count = 4 Units
Total Occupancy = 8 Beds
Lot Area = 557.7m2
FSI = 0.42
Total Unit Count = 4 Units
Total Occupancy = 8 Beds
Lot Area = 557.7m2
FSI = 0.42
Housing Stats:
Second Floor Area = 91.8m2
Ground Floor Area = 139.8m2
Basement Floor Area = 100.0m2 (excluded from FSI)
Total Floor Area = 331.6m2
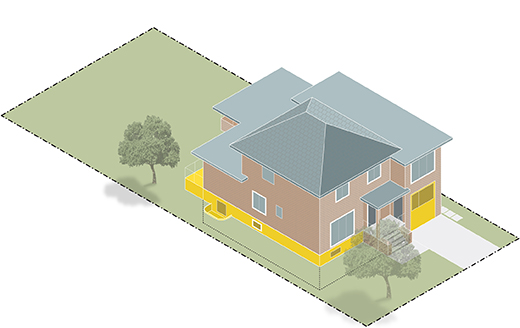

Housing Option: Medium
This scheme is limited to minor additions, accessory dwelling units (Garden Suite or Laneway Suite) and renovations within the existing building footprint, and may include the scope of work included in the ‘LOW’ option.
The generous lot dimensons of this property can accomodate a large two-storey garden suite in the rear yard. The ground floor of the garden suite is lowered to 1.0m below established grade to accomodate a second storey within the height restrictions of the angular plane. The size of the garden suite is limited by the by-law to a maximum footprint of 60m2 (120m2 over two floors) and is large enough to accomodate three to four-bedrooms.
This option also shows an excavation into the front yard to provide a sunken patio and direct access for the basement unit.
Housing Stats:
Second Floor Area = 91.8m2
Ground Floor Area = 139.8m2
Basement Floor Area = 100.0m2 (excluded from FSI)
Garden Suite Area = 120.0m2 (excluded from FSI)
Total Floor Area = 451.7m2
The generous lot dimensons of this property can accomodate a large two-storey garden suite in the rear yard. The ground floor of the garden suite is lowered to 1.0m below established grade to accomodate a second storey within the height restrictions of the angular plane. The size of the garden suite is limited by the by-law to a maximum footprint of 60m2 (120m2 over two floors) and is large enough to accomodate three to four-bedrooms.
This option also shows an excavation into the front yard to provide a sunken patio and direct access for the basement unit.
Occupancy
and Density:
Total Unit Count = 5 Units (4 Units + Garden Suite)
Total Occupancy = 12 Beds
Lot Area = 557.7m2
FSI =0.42
Total Unit Count = 5 Units (4 Units + Garden Suite)
Total Occupancy = 12 Beds
Lot Area = 557.7m2
FSI =0.42
Housing Stats:
Second Floor Area = 91.8m2
Ground Floor Area = 139.8m2
Basement Floor Area = 100.0m2 (excluded from FSI)
Garden Suite Area = 120.0m2 (excluded from FSI)
Total Floor Area = 451.7m2
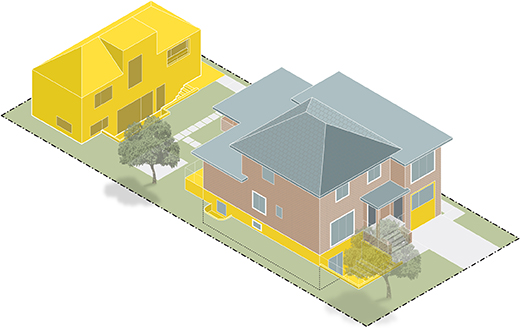

Housing Option: High
This scheme is limited to major additions or a combination of minor additions, accessory dwelling units (Garden Suite or Laneway Suite) and renovations within the existing building footprint, and may include the scope of work included in the ‘LOW’ and ‘MEDIUM’ option.
On this property, a rear addition on the second floor provides enough additional floor area to convert the second floor unit from a 1-bedroom to a 3-bedroom unit, and the townhouse-style unit from a 3-bedroom to a 4-bedroom unit. The addition is also designed to extend the existing roof geometry with no impact on the front elevation and “prevailing neighbourhood character” of the building from the street.
Housing Stats:
Second Floor Area = 139.3m2
Ground Floor Area = 139.8m2
Basement Floor Area = 100.0m2 (excluded from FSI)
Total Floor Area = 499.1m2
On this property, a rear addition on the second floor provides enough additional floor area to convert the second floor unit from a 1-bedroom to a 3-bedroom unit, and the townhouse-style unit from a 3-bedroom to a 4-bedroom unit. The addition is also designed to extend the existing roof geometry with no impact on the front elevation and “prevailing neighbourhood character” of the building from the street.
Occupancy
and Density:
Total Unit Count = 5 Units (4 + Garden Suite)
Total Occupancy = 15 Beds
Lot Area = 557.7m2
FSI =0.50
Total Unit Count = 5 Units (4 + Garden Suite)
Total Occupancy = 15 Beds
Lot Area = 557.7m2
FSI =0.50
Housing Stats:
Second Floor Area = 139.3m2
Ground Floor Area = 139.8m2
Basement Floor Area = 100.0m2 (excluded from FSI)
Total Floor Area = 499.1m2


Housing Option: New
This scheme assumes demolition of the existing house and construction of a new multiplex within the permitted building size for a new house (see Zoning Diagram). Depending on lot size, a Garden Suite or Laneway Suite is also included.
This new multiplex scheme is similar to the Postwar Backsplit scheme, recognizing the flexibility of a large site and ignoring the limit of four units for multiplexes to propose six units in the main building. This design is inspired by small apartment buildings outside North America, with a common lobby and central interior stairwell (and optional elevator). The basement has one two-bedroom unit, as well as storage lockers for each unit and a mechanical room for the whole building. The ground and second floor each have a two two-bedroom units back-to-back. The third floor has a large three-bedroom ‘penthouse’ unit and is stepped back from the front and rear main walls to provide a generous roof terrace.
As this is the largest lot of all the selected house types, this new multiplex design also unsurprisingly accomodates the most bedrooms of all the schemes.
Housing Stats:
Third Floor Area = 127.4 m2
Second Floor Area = 174.5m2
Ground Floor Area = 174.5m2
Basement Floor Area = 163.6m2 (excluded from FSI)
Garden Suite Area = 120.0m2 (excluded from FSI)
Total Floor Area = 760.0m2
This new multiplex scheme is similar to the Postwar Backsplit scheme, recognizing the flexibility of a large site and ignoring the limit of four units for multiplexes to propose six units in the main building. This design is inspired by small apartment buildings outside North America, with a common lobby and central interior stairwell (and optional elevator). The basement has one two-bedroom unit, as well as storage lockers for each unit and a mechanical room for the whole building. The ground and second floor each have a two two-bedroom units back-to-back. The third floor has a large three-bedroom ‘penthouse’ unit and is stepped back from the front and rear main walls to provide a generous roof terrace.
As this is the largest lot of all the selected house types, this new multiplex design also unsurprisingly accomodates the most bedrooms of all the schemes.
Occupancy
and Density:
Total Unit Count = 4 Units
Total Occupancy = 8 Beds
Lot Area = 557.7m2
FSI =0.85
Total Unit Count = 4 Units
Total Occupancy = 8 Beds
Lot Area = 557.7m2
FSI =0.85
Housing Stats:
Third Floor Area = 127.4 m2
Second Floor Area = 174.5m2
Ground Floor Area = 174.5m2
Basement Floor Area = 163.6m2 (excluded from FSI)
Garden Suite Area = 120.0m2 (excluded from FSI)
Total Floor Area = 760.0m2


THIS WEBSITE, INCLUDING ALL DATA AND INFORMATION INCORPORATED HEREIN, IS BEING PROVIDED FOR INFORMATION PURPOSES ONLY AND IS NOT INTENDED FOR AND HAS NOT BEEN APPROVED FOR USE FOR CONSTRUCTION AT ANY LOCATION.
For certainty, ReHousing (Canada), The University of Toronto, John H. Daniels Faculty of Architecture Landscape and Design, and LGA Architectural Partners provides no representation or warranty regarding any use of or reliance upon this website, including any representation or warranty that this website complies with applicable laws (including any applicable zoning by-laws or building code requirements) and any representation or warranty that any cost estimates included in or based upon this website have been validated by the applicable market. Any use of or reliance upon this website by any person for any purpose shall be at such person’s sole risk and ReHousing (Canada), The University of Toronto, John H. Daniels Faculty of Architecture Landscape and Design, and LGA Architectural Partners shall have no liability or responsibility for any such use of or reliance upon this website by any person for any purpose. Prior to any use of or reliance upon this website by any person for any purpose, consultation with a professional architect duly licensed in the applicable jurisdiction is strongly recommended.
For certainty, ReHousing (Canada), The University of Toronto, John H. Daniels Faculty of Architecture Landscape and Design, and LGA Architectural Partners provides no representation or warranty regarding any use of or reliance upon this website, including any representation or warranty that this website complies with applicable laws (including any applicable zoning by-laws or building code requirements) and any representation or warranty that any cost estimates included in or based upon this website have been validated by the applicable market. Any use of or reliance upon this website by any person for any purpose shall be at such person’s sole risk and ReHousing (Canada), The University of Toronto, John H. Daniels Faculty of Architecture Landscape and Design, and LGA Architectural Partners shall have no liability or responsibility for any such use of or reliance upon this website by any person for any purpose. Prior to any use of or reliance upon this website by any person for any purpose, consultation with a professional architect duly licensed in the applicable jurisdiction is strongly recommended.
