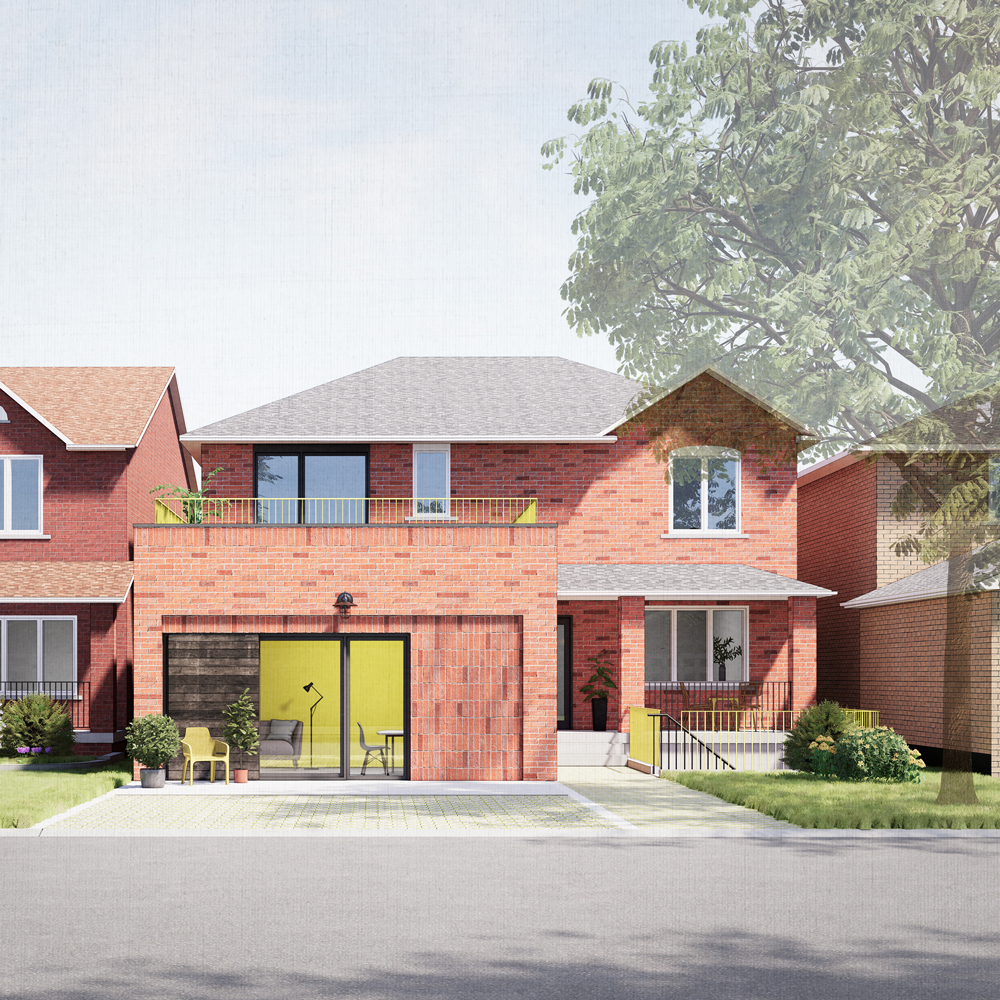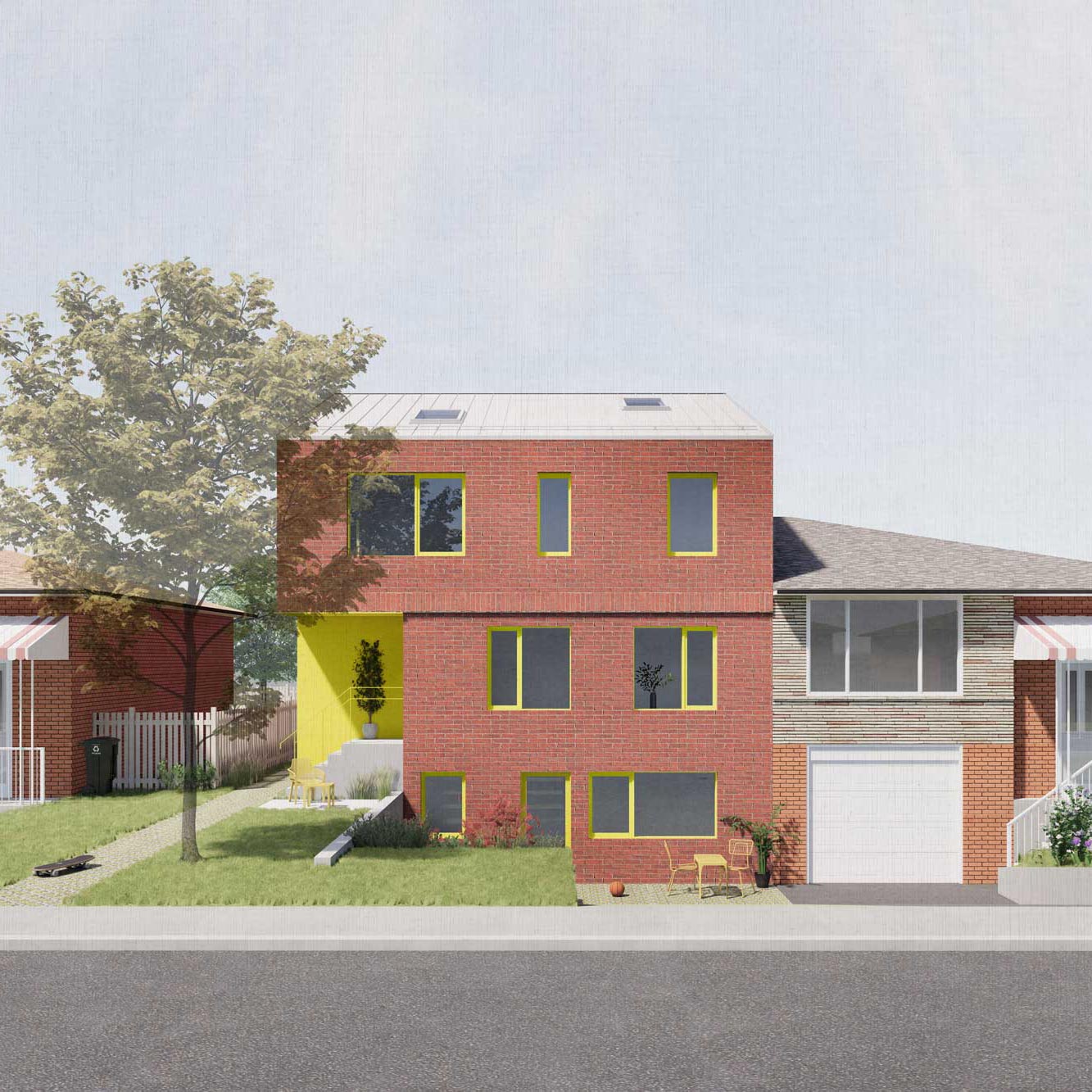This website is a guide and is not intended to replace professional advice. Please see our disclaimer for more information!
Design Catalogue
We are seeing zoning rules change across the country to permit different scales of gentle density in and on the edges of traditionally single-family neighbourhoods. To help show you what each scale might look like, we have developed a catalogue of designs from adding one units all the way to thirty!





Explore our Gentle Density Design Catalogue!
XS![]()
Multiplex Conversions for Toronto’s typical homes2-4 dwelling units
S![]()
Multiplexes4-6 dwelling units
M
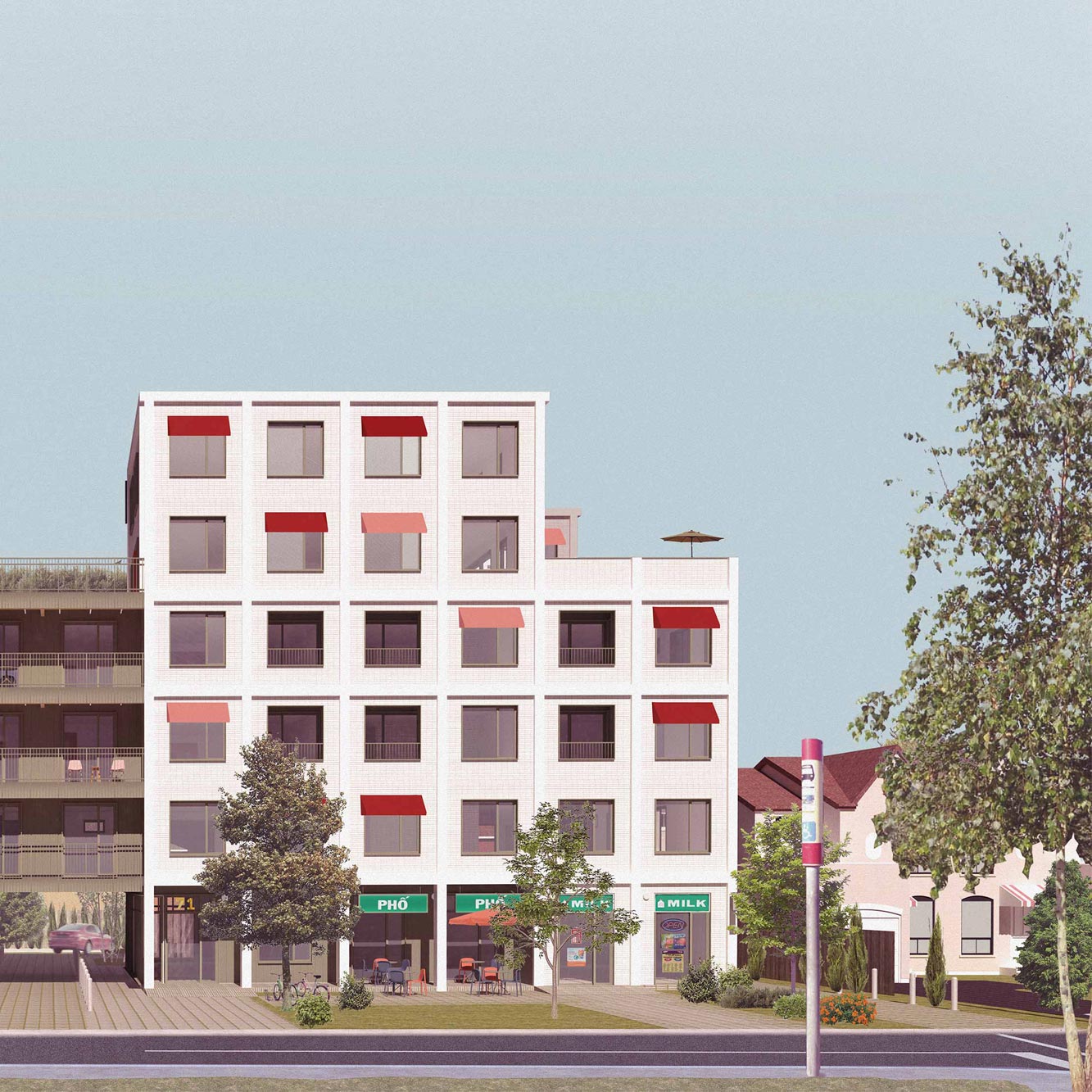
Small Apartment Buildings
New buildings of up to 30 units.
XS - Multiplex Conversions
Toronto is a big city and the homes you find here are quite diverse depending on where they are located and when they were built. Different house configurations and lot sizes present unique challenges and opportunities. To help show you what is possible, we have developed a Design Catalogue of price-conscious designs for converting the thirteen most common housing typologies in Toronto.


S - Multiplexes
Now that four and six-unit buildings are allowed in residential neighbourhoods, purpose-built multiplexes can be a great option for high-quality ground-oriented units. To show you what might be possible, we have developed a catalogue of new-build four-plexes and six-plexes.
M - Small Apartment Buildings
The City of Toronto now allows small apartment buildings — up to six storeys and 60 units — on major streets. New rules allow the assembly of up to three lots for these small apartment buildings. To show you what this could look like, we have developed design strategies for lots across the city of different scales.
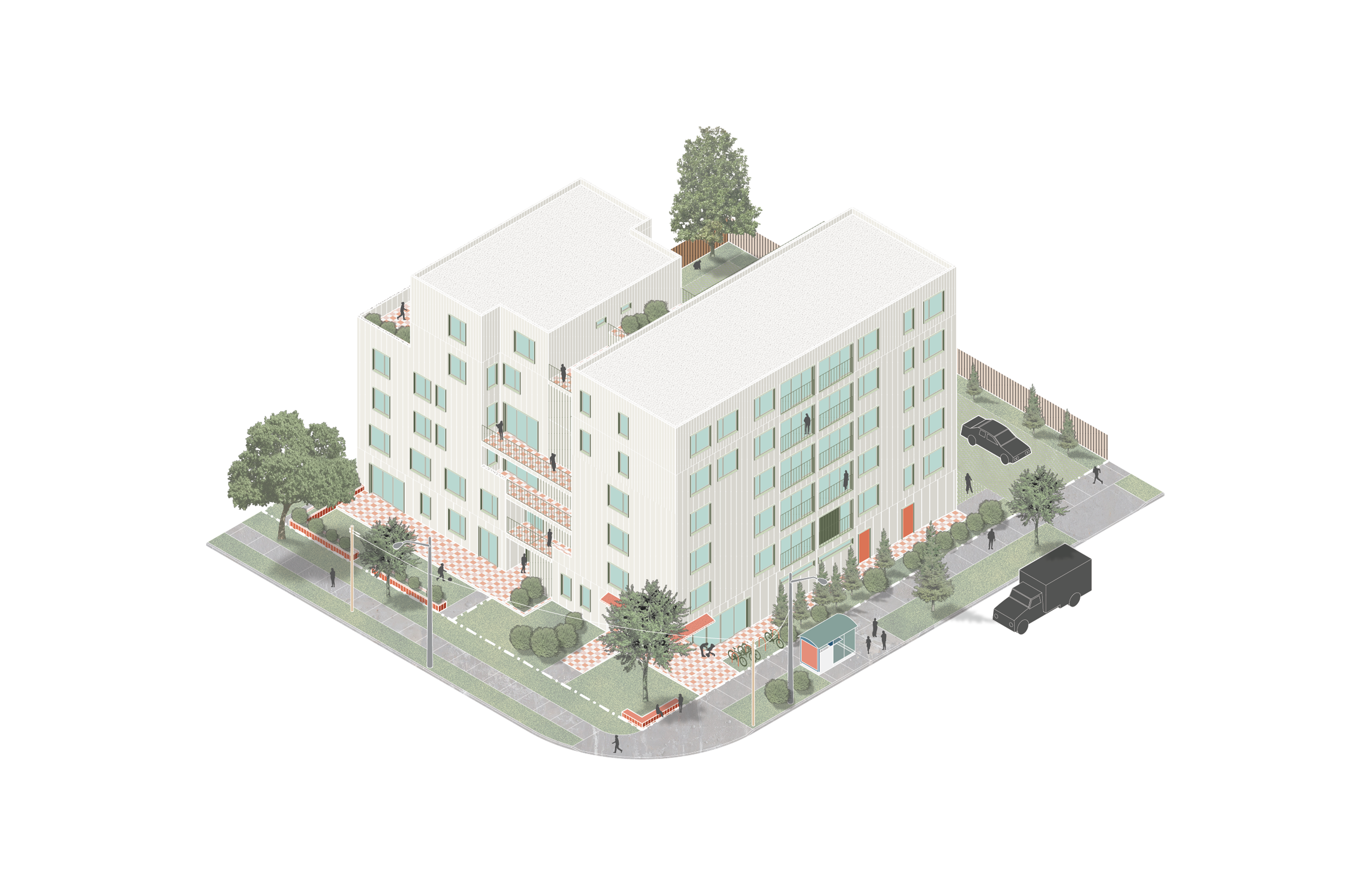
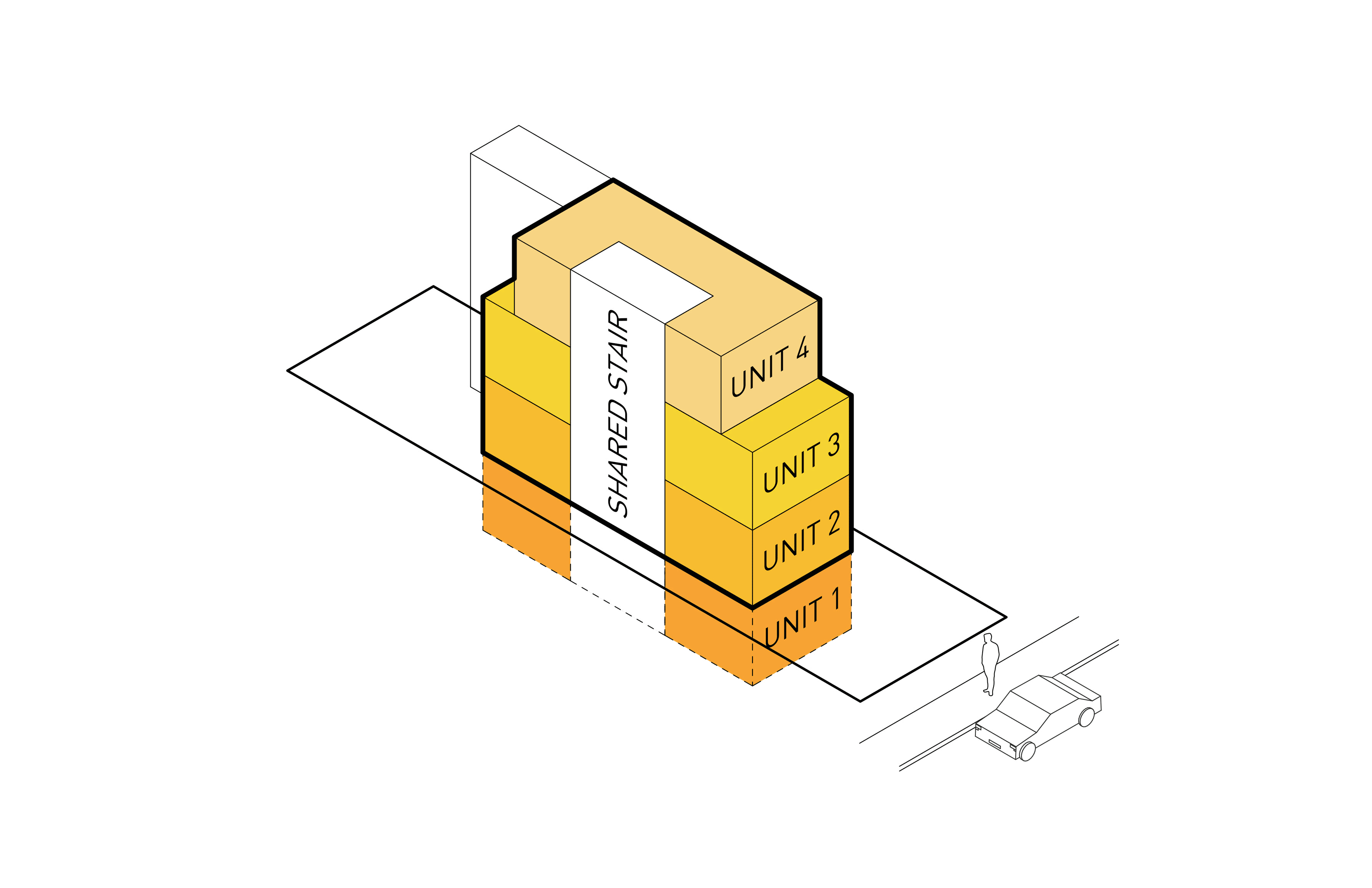
Our catalogue is designed for infill on different lot sizes and in different areas of the city.
Each design in the catalogue corresponds to one of the most common lot types and configurations found across Toronto.
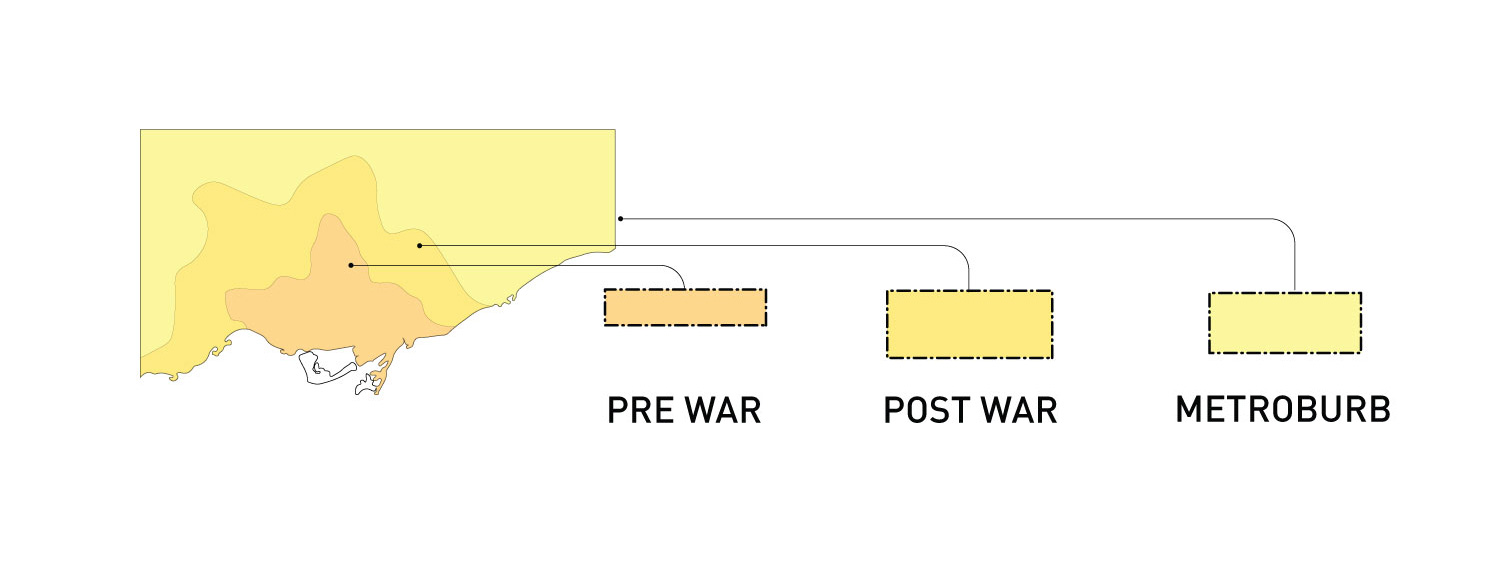
Prewar Neighbourhoods (pre-1941):
Located closest to the downtown core, feature narrow parcels, often include laneways, and are characterized by gridded streets without driveways, and a mix of home types favouring attached and semi-attached homes.
Located closest to the downtown core, feature narrow parcels, often include laneways, and are characterized by gridded streets without driveways, and a mix of home types favouring attached and semi-attached homes.
Postwar Neighbourhoods (1941-1967):
Situated farther from the downtown core, with larger parcels, predominantly detached homes, and roads that curve to follow the topography. These neighbourhoods typically feature garages in the front or rear and have few laneways.
Situated farther from the downtown core, with larger parcels, predominantly detached homes, and roads that curve to follow the topography. These neighbourhoods typically feature garages in the front or rear and have few laneways.
Metroburb Neighbourhoods (1967-2006):
Farthest from the downtown core, have more structure in their road networks than Postwar areas while not being so confined to a grid as Prewar areas. These neighbourhoods feature mostly detached homes on mid-sized parcels with front-facing attached garages and very few laneways.
Farthest from the downtown core, have more structure in their road networks than Postwar areas while not being so confined to a grid as Prewar areas. These neighbourhoods feature mostly detached homes on mid-sized parcels with front-facing attached garages and very few laneways.

