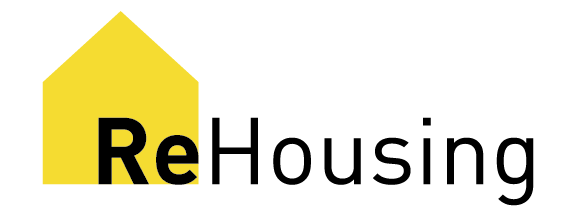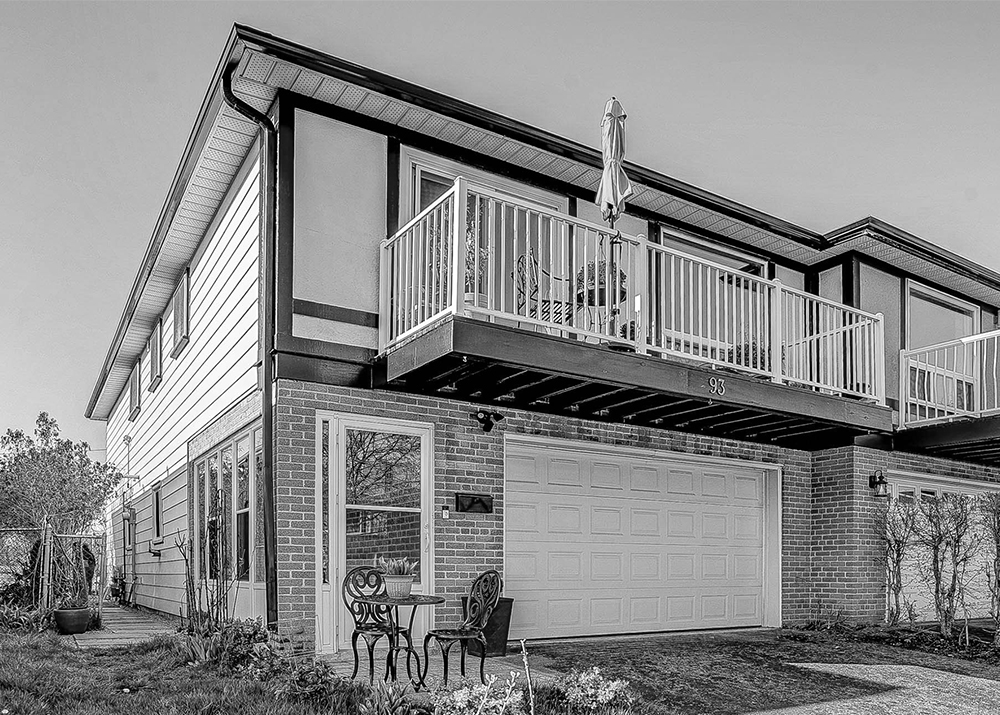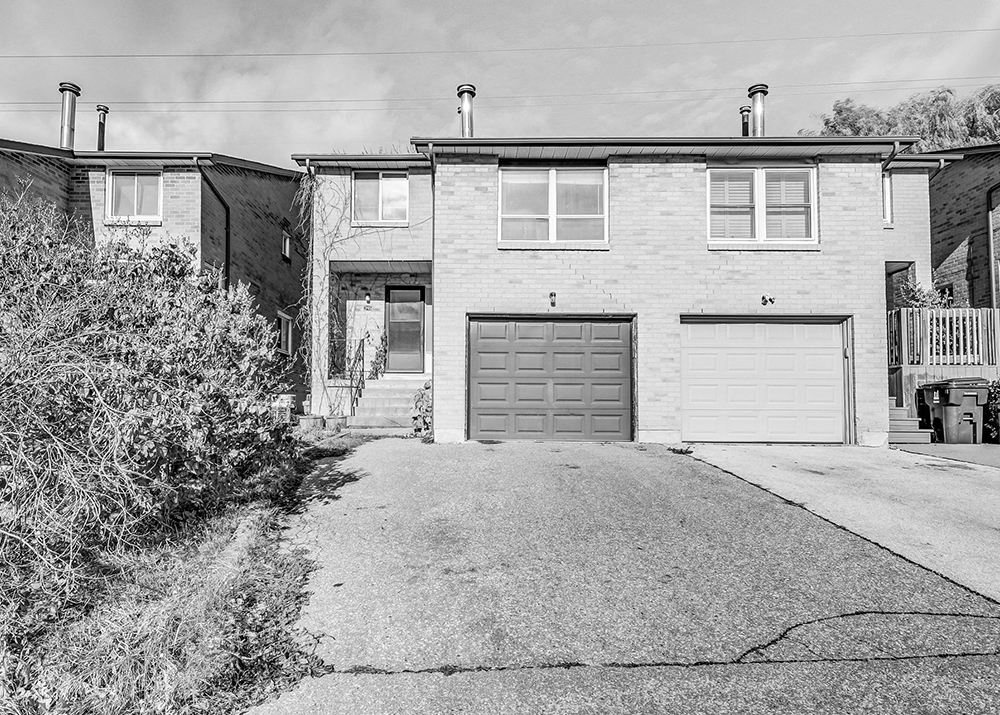This website is a guide and is not intended to replace professional advice. Please see our disclaimer for more information!
Design Catalogue
11 Metroburb Semi


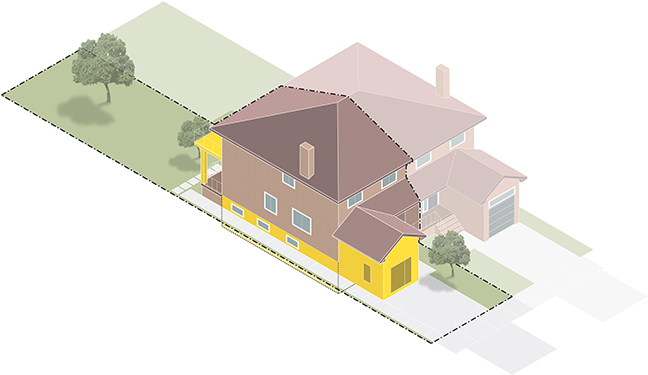


Metroburb Semis were widely built between the 1980’s to the early 2000’s
The Metroburb generation are commonly found in the suburban neighbourhoods of Etobicoke, Scarborough and North York - as well as surrounding GTA municipalities like Mississauga, Brampton, Markham, Richmond Hill and Vaughan.
The Metroburb Semi is similar to the Metroburb Narrow, characterized by a high lot coverage and attached “snout” garage facing the street, typically sized for one or two cars depending on lot frontage. The front elevation is dominated by the garage and driveway, usually with a recessed front entrance to one side opening to the interior stair. Some variations of this type are three storey buildings, with living spaces on the second floor.
The large building size relative to the lot dimensions makes it challenging to propose substantial additions or expansions to the house without exceeding the lot coverage and density regulations (floor space index) for the site. An addition to the existing building or new construction of a multiplex is also limited by the constraints of building up against the semi-detached neighbour.
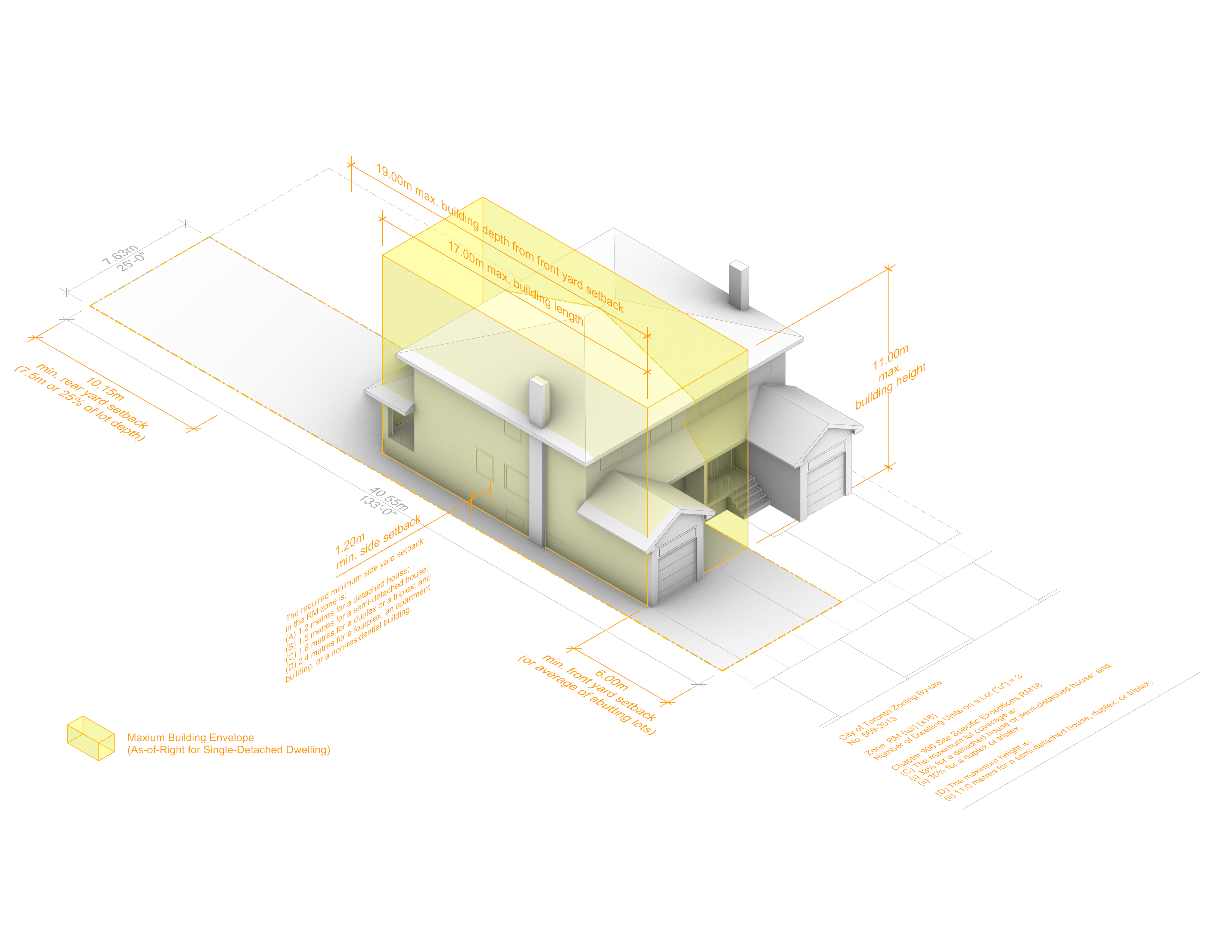





Real Estate Listings
Presented below are a few examples of the Metroburb Semi type for your viewing and pricing reference.
Pricing as of June 2022
Neighbourhood Aerial
Aerial view of a sample neighbourhood with a Metroburb Semi highlighted in orange.

Existing House Plan

Housing Option: Low
This scheme is limited to interior renovations within the existing building footprint.
The building is divided into three units on each floor. The existing front entrance and stair is partitioned as shared entrance foyer. The geometry of the existing stair does not allow the stair to be contained within the second floor unit, which may cause a conflict in interpretation of the building code (although this stair is only serving one unit, it is not contained within the unit). The second floor unit retains the existing bathroom and converts the bedrooms facing the rear yard to living space. The ground floor unit retains the location of the existing kitchen and a new bathroom is coordinated to stack with the location of the new kitchen on the second floor. The existing bathrom in the basement is retained and the location of the plumbing for the existing laundry room determines the location of the new kitchen.
A shared laundry room is provided on the ground floor (rather than separate laundry in each unit) to reduce the total electrical load of the building, save on upfront construction cost and increase the usable floor area in each unit.
Housing Stats:
Second Floor Area = 70.0m2
Ground Floor Area = 64.3m2
Basement Floor Area = 67.5m2 (excluded from FSI)
Total Floor Area = 201.8m2
The building is divided into three units on each floor. The existing front entrance and stair is partitioned as shared entrance foyer. The geometry of the existing stair does not allow the stair to be contained within the second floor unit, which may cause a conflict in interpretation of the building code (although this stair is only serving one unit, it is not contained within the unit). The second floor unit retains the existing bathroom and converts the bedrooms facing the rear yard to living space. The ground floor unit retains the location of the existing kitchen and a new bathroom is coordinated to stack with the location of the new kitchen on the second floor. The existing bathrom in the basement is retained and the location of the plumbing for the existing laundry room determines the location of the new kitchen.
A shared laundry room is provided on the ground floor (rather than separate laundry in each unit) to reduce the total electrical load of the building, save on upfront construction cost and increase the usable floor area in each unit.
Occupancy
and Density:
Total Unit Count = 3 Units
Total Occupancy = 4 Beds
Lot Area = 310.2m2
FSI =0.43
Total Unit Count = 3 Units
Total Occupancy = 4 Beds
Lot Area = 310.2m2
FSI =0.43
Housing Stats:
Second Floor Area = 70.0m2
Ground Floor Area = 64.3m2
Basement Floor Area = 67.5m2 (excluded from FSI)
Total Floor Area = 201.8m2
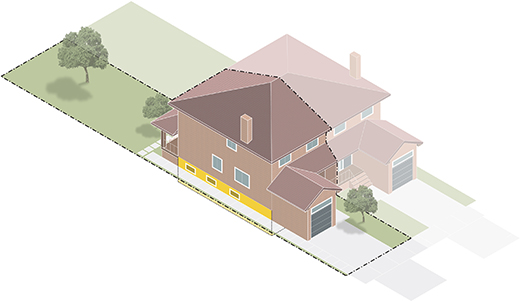

Housing Option: Medium
This scheme is limited to minor additions, accessory dwelling units (Garden Suite or Laneway Suite) and renovations within the existing building footprint, and may include the scope of work included in the ‘LOW’ option.
The existing garage is insulated and converted to an additional bedroom and a small den/bedroom for the ground floor unit. The covered rear yard porch roof is also rebuilt with a large balcony for the upper unit.
An alternative design for the basement reconfigures the fire separations so the stair is not contained within the basement unit and accomodates an extra bedroom by shifting the mechanical room to the location of the existing bathroom.
Housing Stats:
Second Floor Area = 70.0m2
Ground Floor Area = 84.3m2
Basement Floor Area = 67.5m2 (excluded from FSI)
Total Floor Area = 221.8m2
The existing garage is insulated and converted to an additional bedroom and a small den/bedroom for the ground floor unit. The covered rear yard porch roof is also rebuilt with a large balcony for the upper unit.
An alternative design for the basement reconfigures the fire separations so the stair is not contained within the basement unit and accomodates an extra bedroom by shifting the mechanical room to the location of the existing bathroom.
Occupancy
and Density:
Total Unit Count = 3 Units
Total Occupancy = 7 Beds
Lot Area = 310.2m2
FSI =0.50
Total Unit Count = 3 Units
Total Occupancy = 7 Beds
Lot Area = 310.2m2
FSI =0.50
Housing Stats:
Second Floor Area = 70.0m2
Ground Floor Area = 84.3m2
Basement Floor Area = 67.5m2 (excluded from FSI)
Total Floor Area = 221.8m2

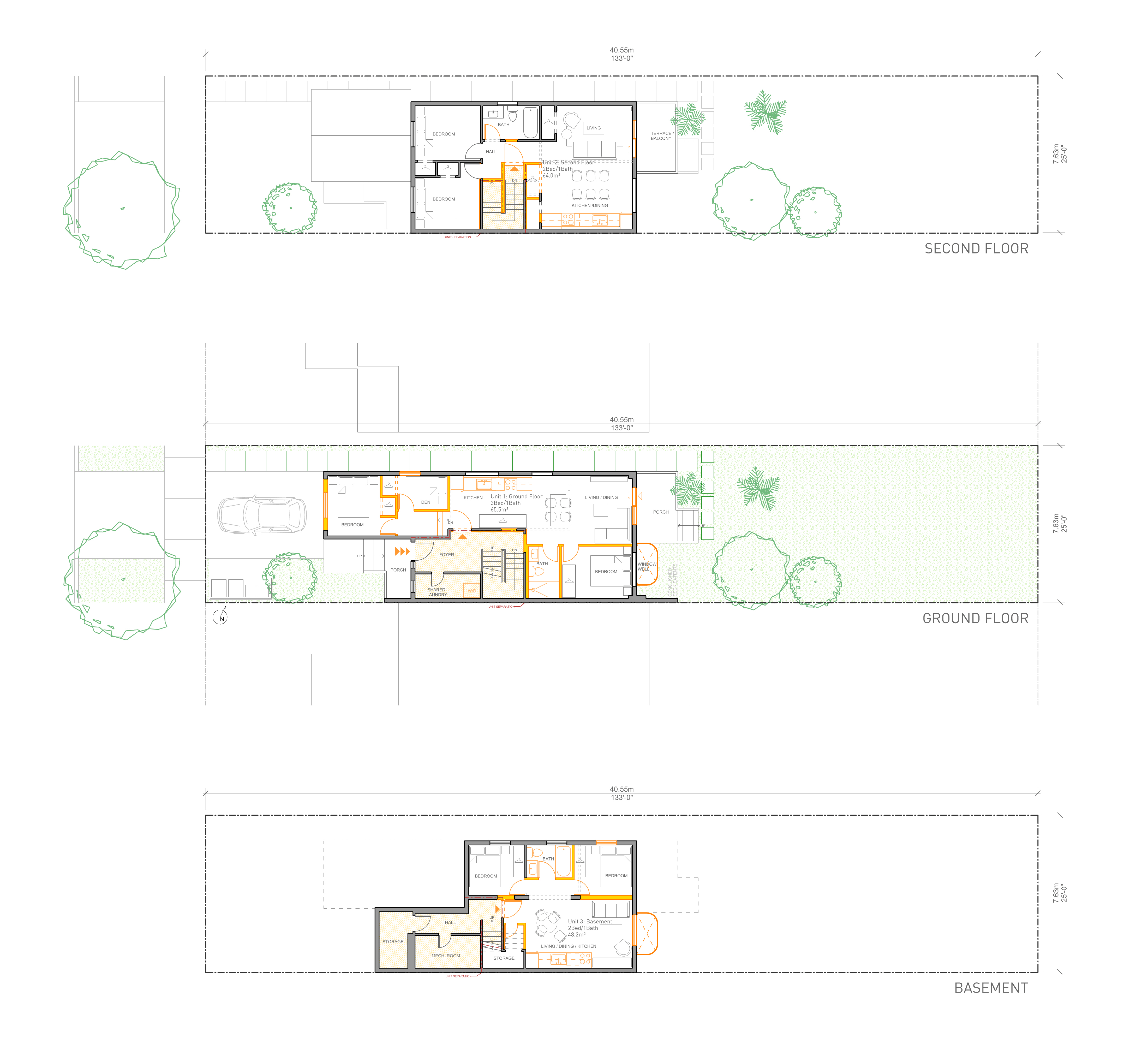
Housing Option: High
This scheme is limited to major additions or a combination of minor additions, accessory dwelling units (Garden Suite or Laneway Suite) and renovations within the existing building footprint, and may include the scope of work included in the ‘LOW’ and ‘MEDIUM’ option.
The backyard is partially excavated to replace the basement window well and provide a sunken courtyard and direct access for the basement suite.
The lot depth accomodates a two-bedroom garden suite in the rear yard. The ground floor of the garden suite is lowered to 1.0m below established grade to accomodate a second storey within the height restrictions of the angular plane.
Housing Stats:
Second Floor Area = 70.0m2
Ground Floor Area = 84.3m2
Basement Floor Area = 67.5m2 (excluded from FSI)
Garden Suite = 79.5m2 (excluded from FSI)
Total Floor Area = 301.3m2
The backyard is partially excavated to replace the basement window well and provide a sunken courtyard and direct access for the basement suite.
The lot depth accomodates a two-bedroom garden suite in the rear yard. The ground floor of the garden suite is lowered to 1.0m below established grade to accomodate a second storey within the height restrictions of the angular plane.
Occupancy
and Density:
Total Unit Count = 4 Units (3 + Garden Suite)
Total Occupancy = 9 Beds
Lot Area = 310.2m2
FSI =0.50
Total Unit Count = 4 Units (3 + Garden Suite)
Total Occupancy = 9 Beds
Lot Area = 310.2m2
FSI =0.50
Housing Stats:
Second Floor Area = 70.0m2
Ground Floor Area = 84.3m2
Basement Floor Area = 67.5m2 (excluded from FSI)
Garden Suite = 79.5m2 (excluded from FSI)
Total Floor Area = 301.3m2
Note: This garden suite design has not been revised to match the updated Garden Suites By-law regulation with more permissive minimum side setbacks at 10% of lot frontage (or at least 0.6m) for walls without openings
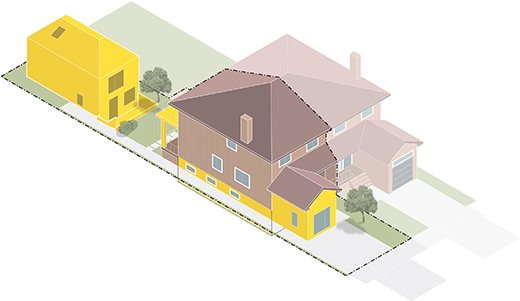
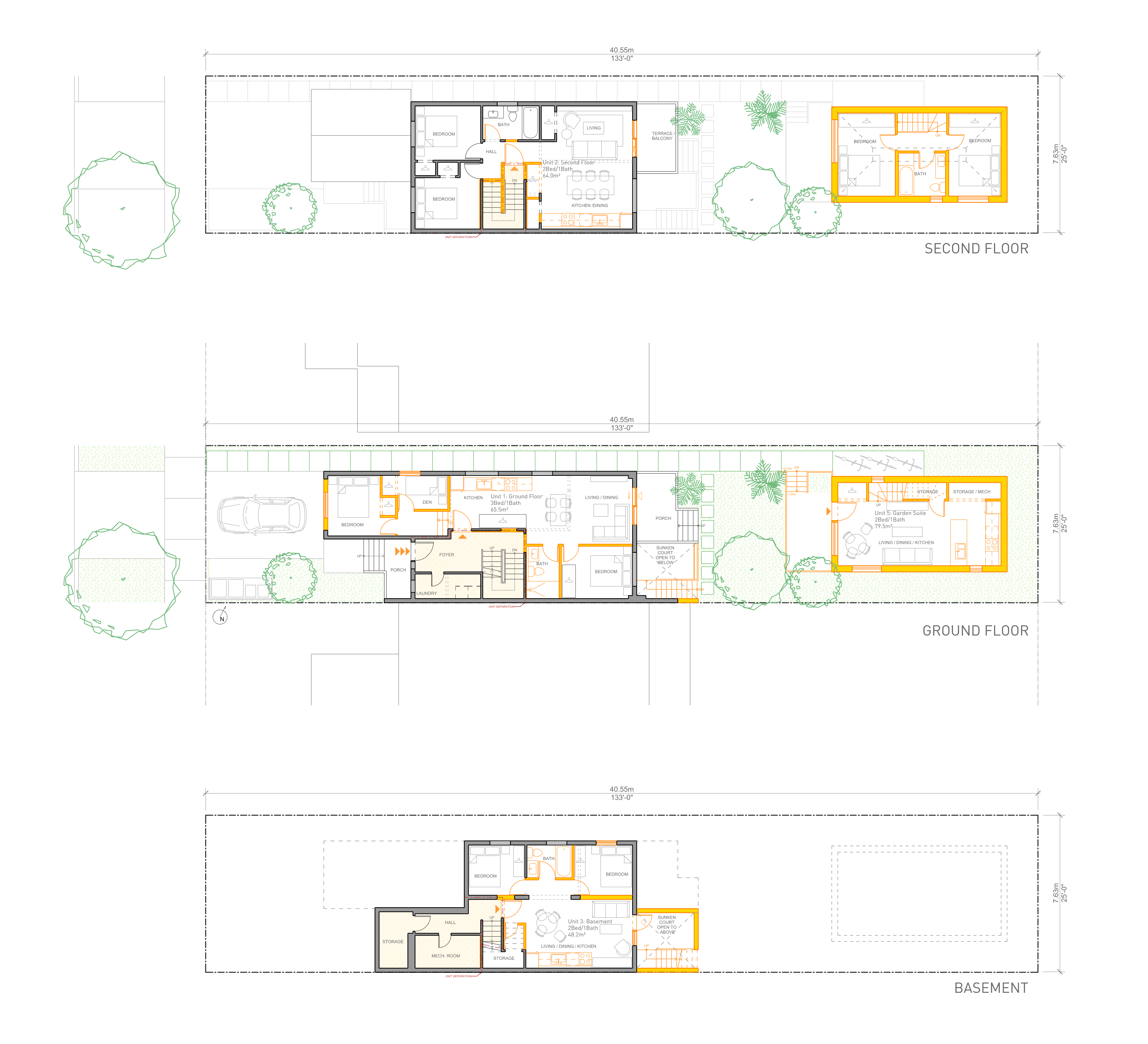
Housing Option: New
The “New” Options propose demolition of the existing house and the construction of a new multiplex within the zoning/built form permitted for single-detached houses.
This scheme is similar to the Metroburb Narrow scheme, proposing a triplex of “through” apartments extending the full building depth on each floor. The apartments are accessed from a shared interior stair, with an exterior spiral stair at the rear serving as second means of egress as required. Unlike the Metroburb Narrow, the shared stair only extends to the second floor and is then internalized within the third floor unit.
The front elevation is driven by the geometry of the adjacent neighbour, with a one-storey front extension to maintain the ‘neighbourhood character’ and rhythm of “snout” garages along the street.
Housing Stats:
Third Floor Area = 69.8m2
Second Floor Area = 77.5m2
Ground Floor Area = 93.3m2
Basement Floor Area = 102.7m2 (excluded from FSI)
Garden Suite = 39.7m2 (excluded from FSI)
Total Floor Area = 383.0m2
This scheme is similar to the Metroburb Narrow scheme, proposing a triplex of “through” apartments extending the full building depth on each floor. The apartments are accessed from a shared interior stair, with an exterior spiral stair at the rear serving as second means of egress as required. Unlike the Metroburb Narrow, the shared stair only extends to the second floor and is then internalized within the third floor unit.
The front elevation is driven by the geometry of the adjacent neighbour, with a one-storey front extension to maintain the ‘neighbourhood character’ and rhythm of “snout” garages along the street.
Occupancy
and Density:
Total Unit Count = 5 Units (4 + Garden Suite)
Total Occupancy = 10 Beds
Lot Area = 310.2m2
FSI =0.78
Total Unit Count = 5 Units (4 + Garden Suite)
Total Occupancy = 10 Beds
Lot Area = 310.2m2
FSI =0.78
Housing Stats:
Third Floor Area = 69.8m2
Second Floor Area = 77.5m2
Ground Floor Area = 93.3m2
Basement Floor Area = 102.7m2 (excluded from FSI)
Garden Suite = 39.7m2 (excluded from FSI)
Total Floor Area = 383.0m2


THIS WEBSITE, INCLUDING ALL DATA AND INFORMATION INCORPORATED HEREIN, IS BEING PROVIDED FOR NFORMATION PURPOSES ONLY AND IS NOT INTENDED FOR AND HAS NOT BEEN APPROVED FOR USE FOR CONSTRUCTION AT ANY LOCATION.
For certainty, ReHousing (Canada), The University of Toronto, John H. Daniels Faculty of Architecture Landscape and Design, and LGA Architectural Partners provides no representation or warranty regarding any use of or reliance upon this website, including any representation or warranty that this website complies with applicable laws (including any applicable zoning by-laws or building code requirements) and any representation or warranty that any cost estimates included in or based upon this website have been validated by the applicable market. Any use of or reliance upon this website by any person for any purpose shall be at such person’s sole risk and ReHousing (Canada), The University of Toronto, John H. Daniels Faculty of Architecture Landscape and Design, and LGA Architectural Partners shall have no liability or responsibility for any such use of or reliance upon this website by any person for any purpose. Prior to any use of or reliance upon this website by any person for any purpose, consultation with a professional architect duly licensed in the applicable jurisdiction is strongly recommended.
For certainty, ReHousing (Canada), The University of Toronto, John H. Daniels Faculty of Architecture Landscape and Design, and LGA Architectural Partners provides no representation or warranty regarding any use of or reliance upon this website, including any representation or warranty that this website complies with applicable laws (including any applicable zoning by-laws or building code requirements) and any representation or warranty that any cost estimates included in or based upon this website have been validated by the applicable market. Any use of or reliance upon this website by any person for any purpose shall be at such person’s sole risk and ReHousing (Canada), The University of Toronto, John H. Daniels Faculty of Architecture Landscape and Design, and LGA Architectural Partners shall have no liability or responsibility for any such use of or reliance upon this website by any person for any purpose. Prior to any use of or reliance upon this website by any person for any purpose, consultation with a professional architect duly licensed in the applicable jurisdiction is strongly recommended.
THIS WEBSITE, INCLUDING ALL DATA AND INFORMATION INCORPORATED HEREIN, IS BEING PROVIDED FOR INFORMATION PURPOSES ONLY AND IS NOT INTENDED FOR AND HAS NOT BEEN APPROVED FOR USE FOR CONSTRUCTION AT ANY LOCATION.
For certainty, ReHousing (Canada), The University of Toronto, John H. Daniels Faculty of Architecture Landscape and Design, and LGA Architectural Partners provides no representation or warranty regarding any use of or reliance upon this website, including any representation or warranty that this website complies with applicable laws (including any applicable zoning by-laws or building code requirements) and any representation or warranty that any cost estimates included in or based upon this website have been validated by the applicable market. Any use of or reliance upon this website by any person for any purpose shall be at such person’s sole risk and ReHousing (Canada), The University of Toronto, John H. Daniels Faculty of Architecture Landscape and Design, and LGA Architectural Partners shall have no liability or responsibility for any such use of or reliance upon this website by any person for any purpose. Prior to any use of or reliance upon this website by any person for any purpose, consultation with a professional architect duly licensed in the applicable jurisdiction is strongly recommended.
For certainty, ReHousing (Canada), The University of Toronto, John H. Daniels Faculty of Architecture Landscape and Design, and LGA Architectural Partners provides no representation or warranty regarding any use of or reliance upon this website, including any representation or warranty that this website complies with applicable laws (including any applicable zoning by-laws or building code requirements) and any representation or warranty that any cost estimates included in or based upon this website have been validated by the applicable market. Any use of or reliance upon this website by any person for any purpose shall be at such person’s sole risk and ReHousing (Canada), The University of Toronto, John H. Daniels Faculty of Architecture Landscape and Design, and LGA Architectural Partners shall have no liability or responsibility for any such use of or reliance upon this website by any person for any purpose. Prior to any use of or reliance upon this website by any person for any purpose, consultation with a professional architect duly licensed in the applicable jurisdiction is strongly recommended.
