This website is a guide and is not intended to replace professional advice. Please see our disclaimer for more information!
Research
Small Apartment Buildings
ReHousing’s study of small apartment building feasibility for major streets in Toronto is summarized in the Technical Research and Design Proposals reports.
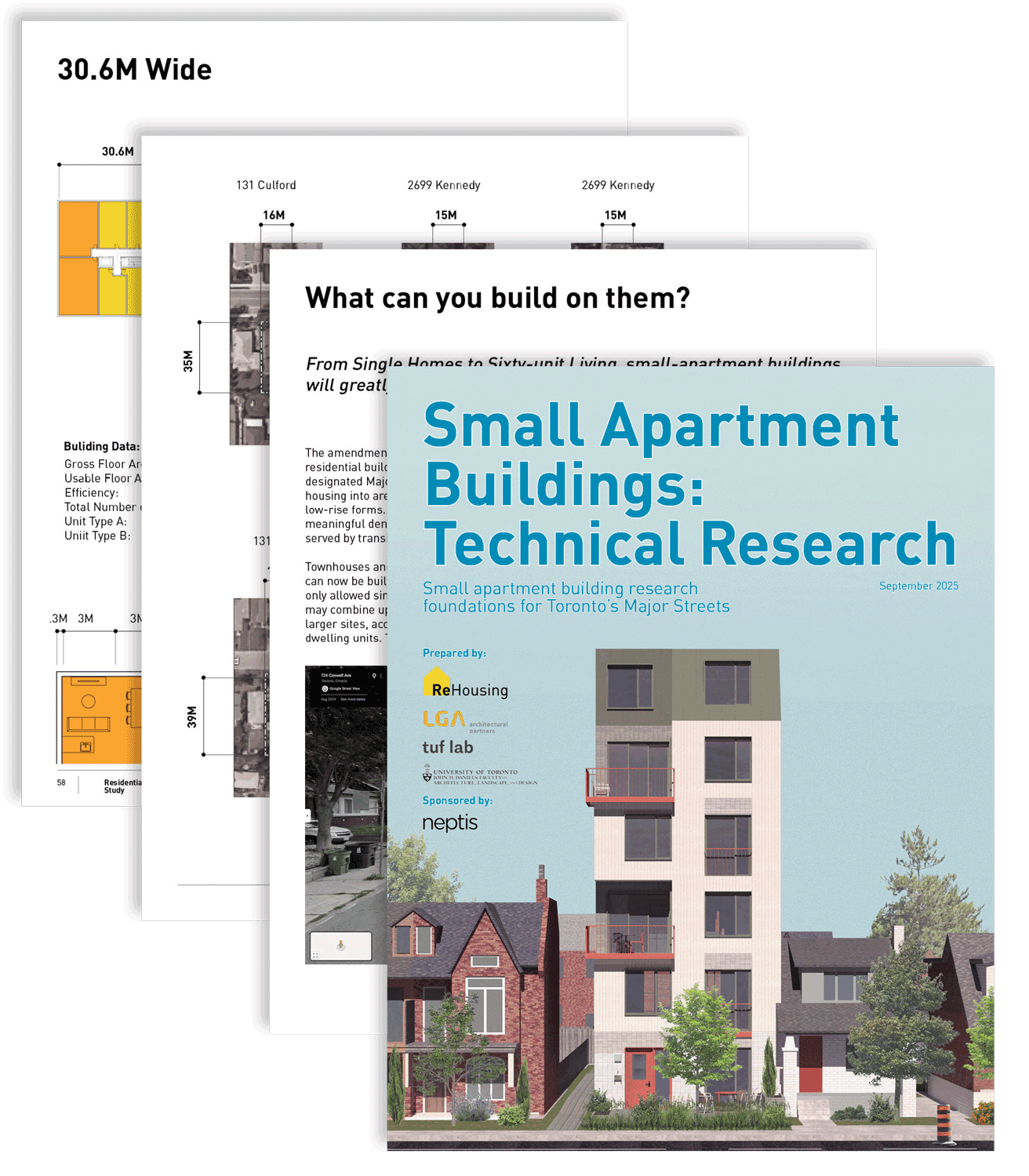
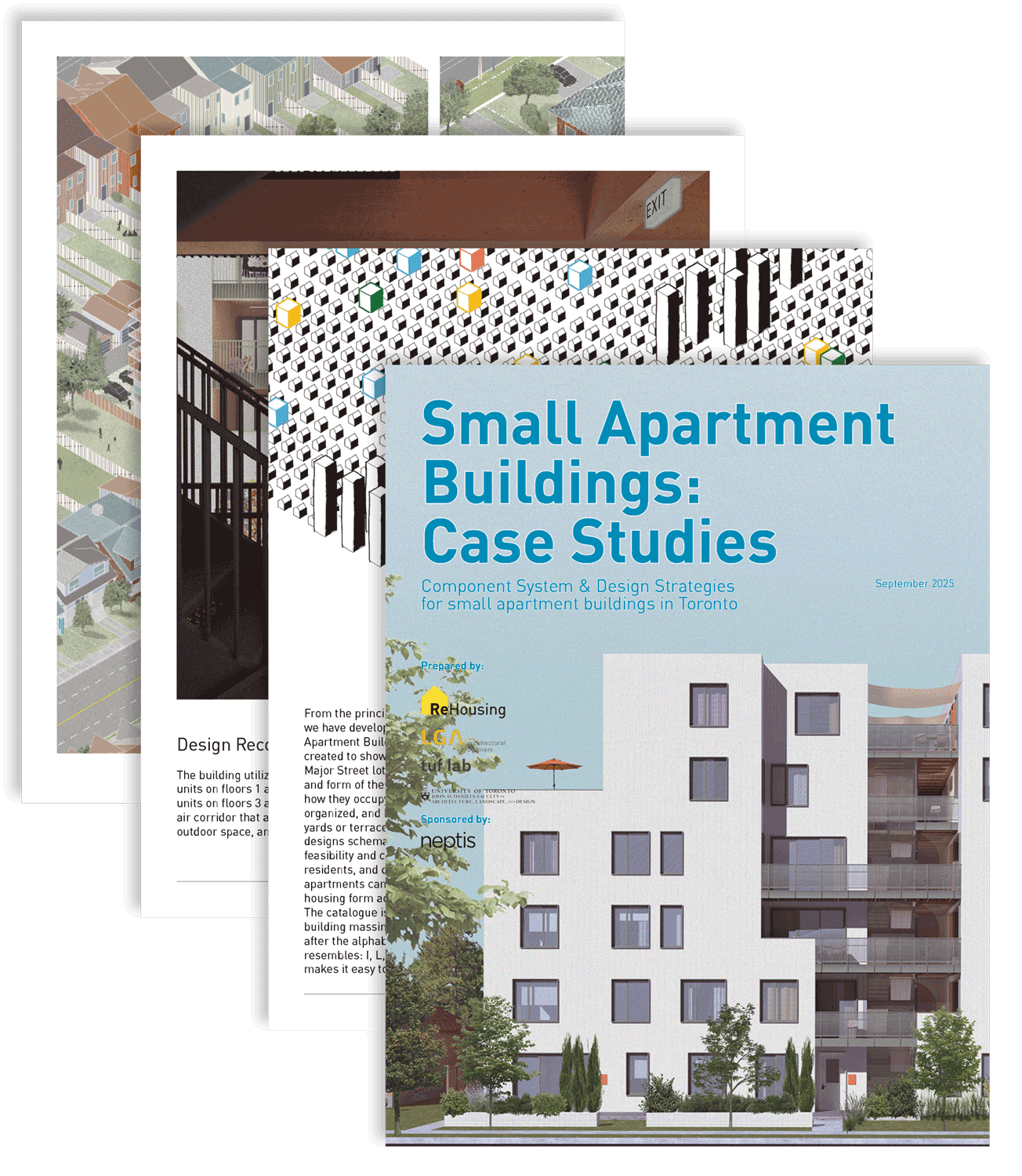
Funded By:
Neptis Foundation
Neptis Foundation
Date:
May 2022 - October 2025
May 2022 - October 2025
Team:
Michael Piper
Samantha Eby
Janna Levitt
Lola Abraham
Roel Calosa
Toby Evans
Nan Liang
Irina Rouby Apelbaum
Michael Piper
Samantha Eby
Janna Levitt
Lola Abraham
Roel Calosa
Toby Evans
Nan Liang
Irina Rouby Apelbaum
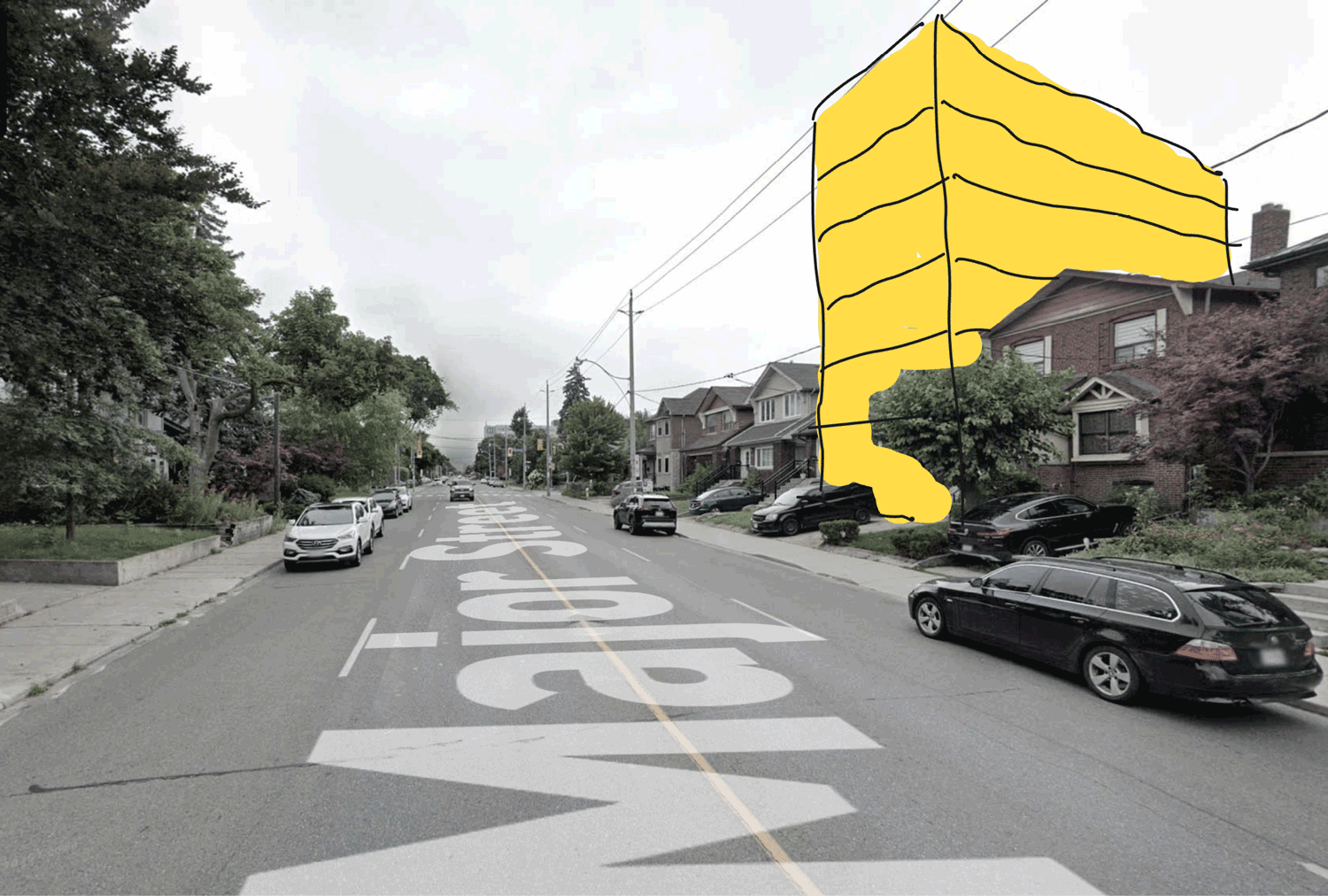
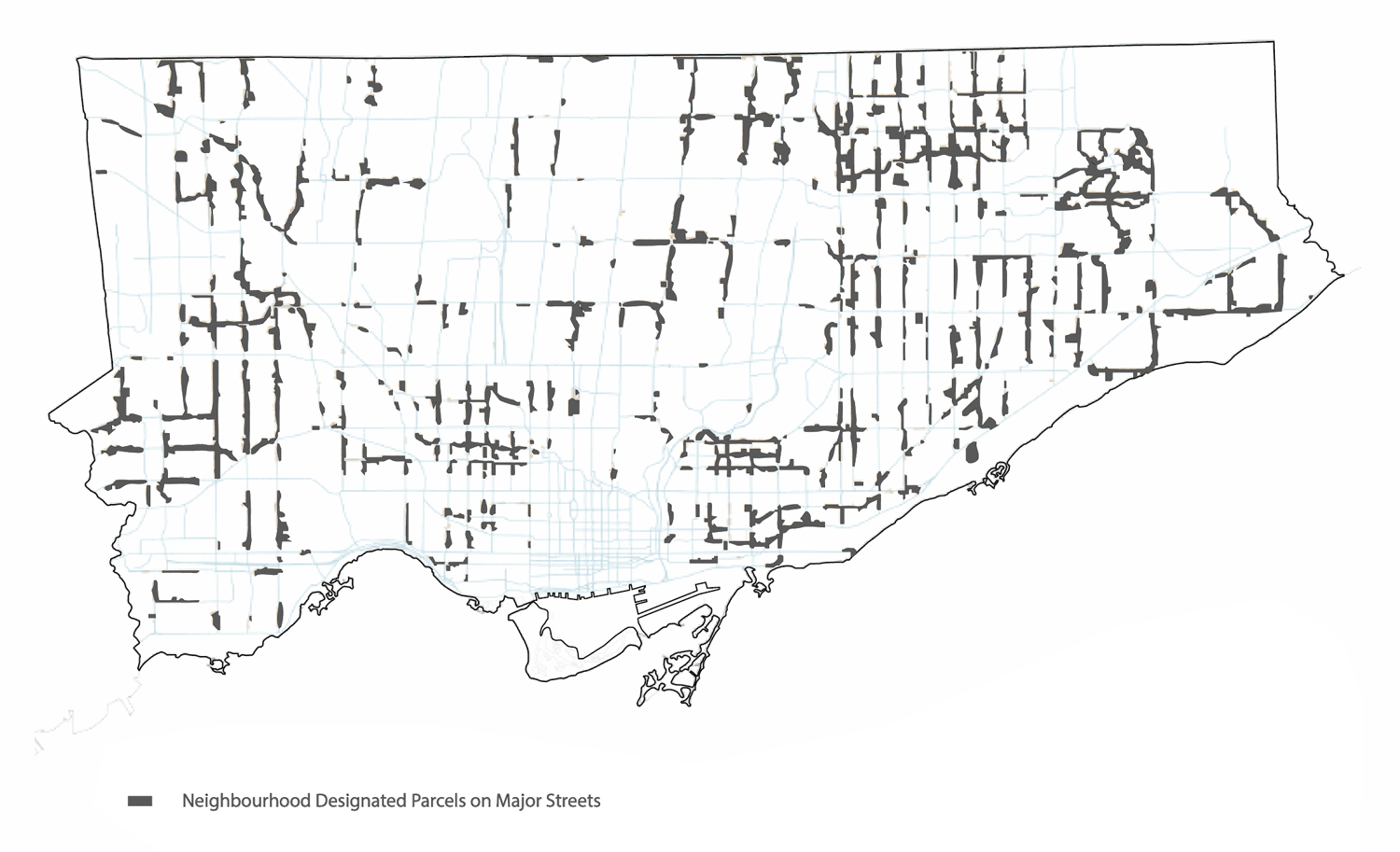
Overview
These two reports are a response to the Official Plan and Zoning By-law amendments passed in Toronto in June 2024, which permit the construction of small-scale apartment buildings along designated Major Streets within residential areas, allowing for structures up to six stories tall and accommodating as many as 60 residential units. The study looks at policy, architectural feasibility, and development processes to develop a holistic understanding of what would make small apartments truly feasible in our city.
The first report - Technical Research - seeks to break down the complexities of the new regulations, highlighting both the possibilities and potential difficulties associated with developing small apartment buildings. We offer suggestions on how to address these challenges, aiming to make the requirements digestible for anyone to understand.
The second - The Small Apartment Buildings Design Proposals Report - tests the new policy via design proposals. These proposals offer a systematic approach to small apartment development that is both repeatable and sensitive to its context.
Taken together, these strategies point toward a feasible pathway for building at the missing middle scale, ensuring that small apartment buildings can become a meaningful and human-scaled part of Toronto’s future housing landscape.
Full reports coming soon!
1. Technical Research Report
This report looks at the parcel types included in Toronto’s new Major Streets regulations, including the resultant building areas allowed by lot assembly.
Using basic room sizes determined by ReHousing’s earlier research, the report lays out schematic building massing to have a high-level understanding of minimum lot sizes that could accommodate different sizes of small apartment buildings.
This report lays the foundation for the design explorations in the second report.
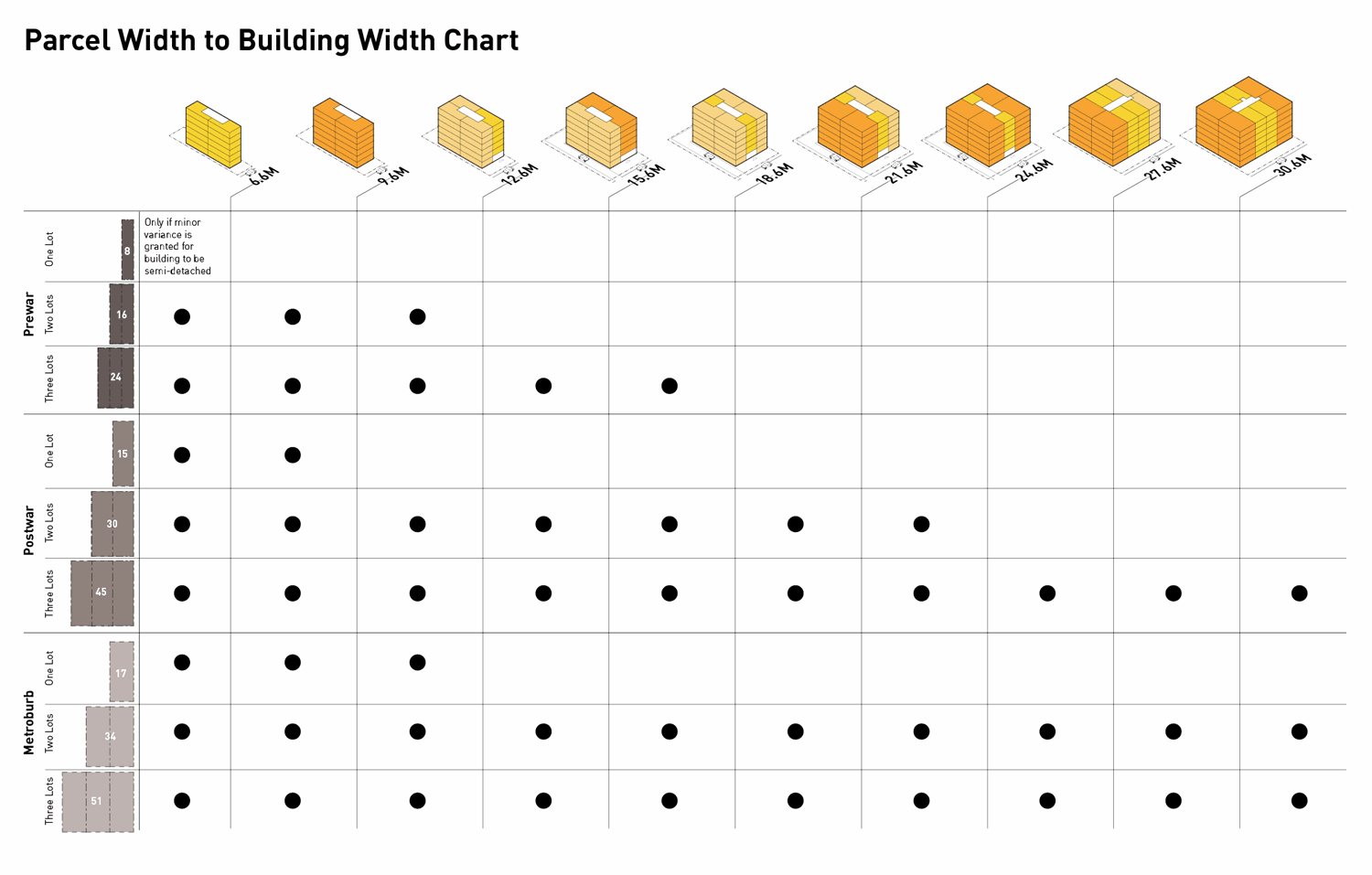

2. Design Proposals Report
Looking at new zoning regulations alongside building code requirements, site servicing, egress, garbage collection requirements, documents such as the Growing Up Guidelines, and ReHousing’s previous research on quality housing and climate-resilient construction, the design proposals in this report offer a systematic approach to small apartment development that is both repeatable and sensitive to its context.
First, through a development of a component-based system, and then through the further development of 3 case studies from this system, the report identifies areas of opportunities and difficulties in small apartment development.
The report points towards changes that would enable small apartment buildings to become a meaningful and human-scaled part of Toronto’s future housing landscape.
Component-Based System
This chapter introduces a design framework that demonstrates what can be built on typical Major Street parcels across Toronto. This framework is organized by lot size and by building shape, with each design responding to the dimensional constraints and opportunities of one, two, or three assembled parcels.
The building massings are generated using a component-based system, where standardized unit “blocks” serve as the building’s primary elements, which are combined into repeatable clusters. The resulting building shapes roughly correspond to the shapes of letters of the alphabet, together forming the acronym ILCHUnO, which we have used to organize this catalogue.
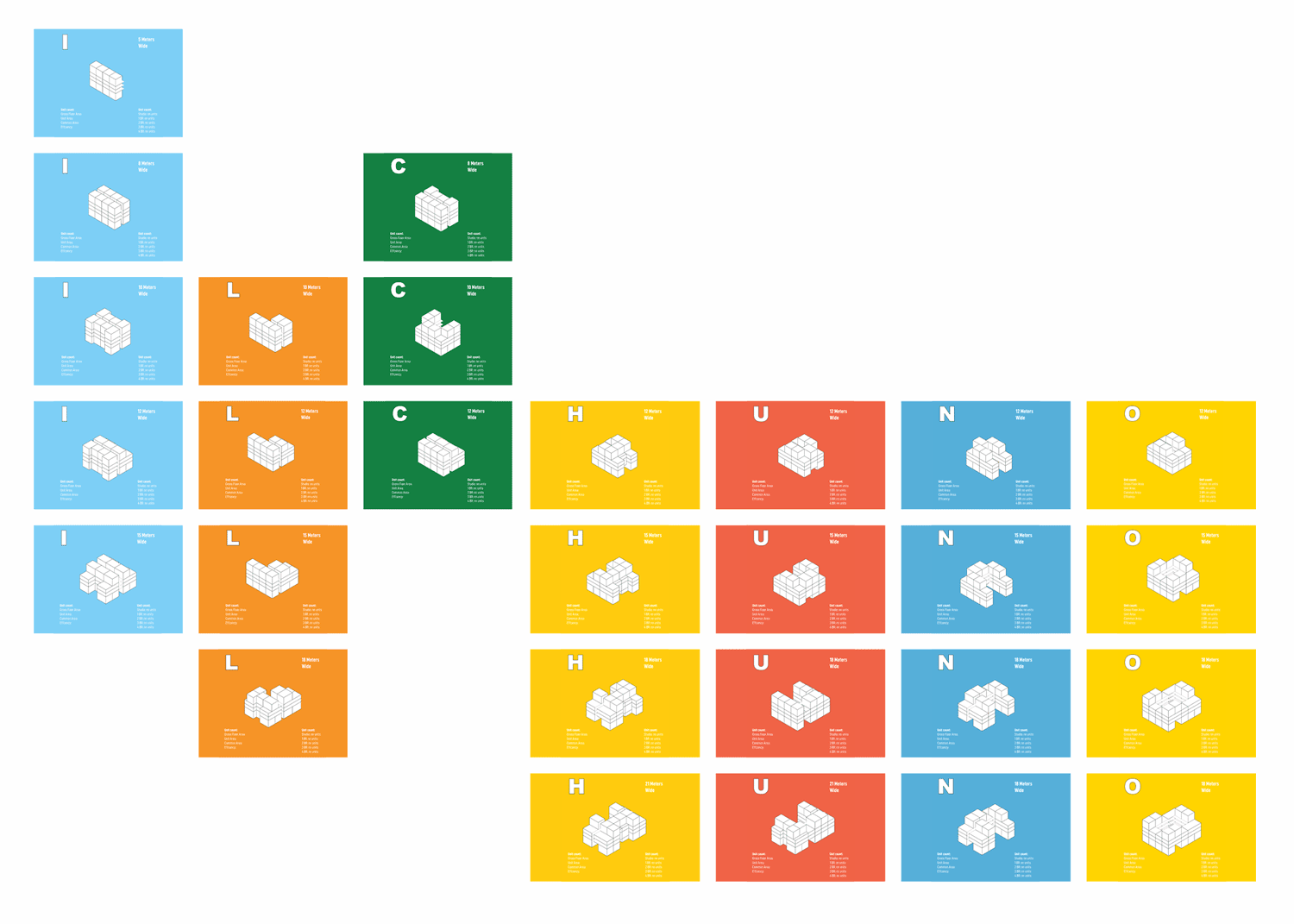
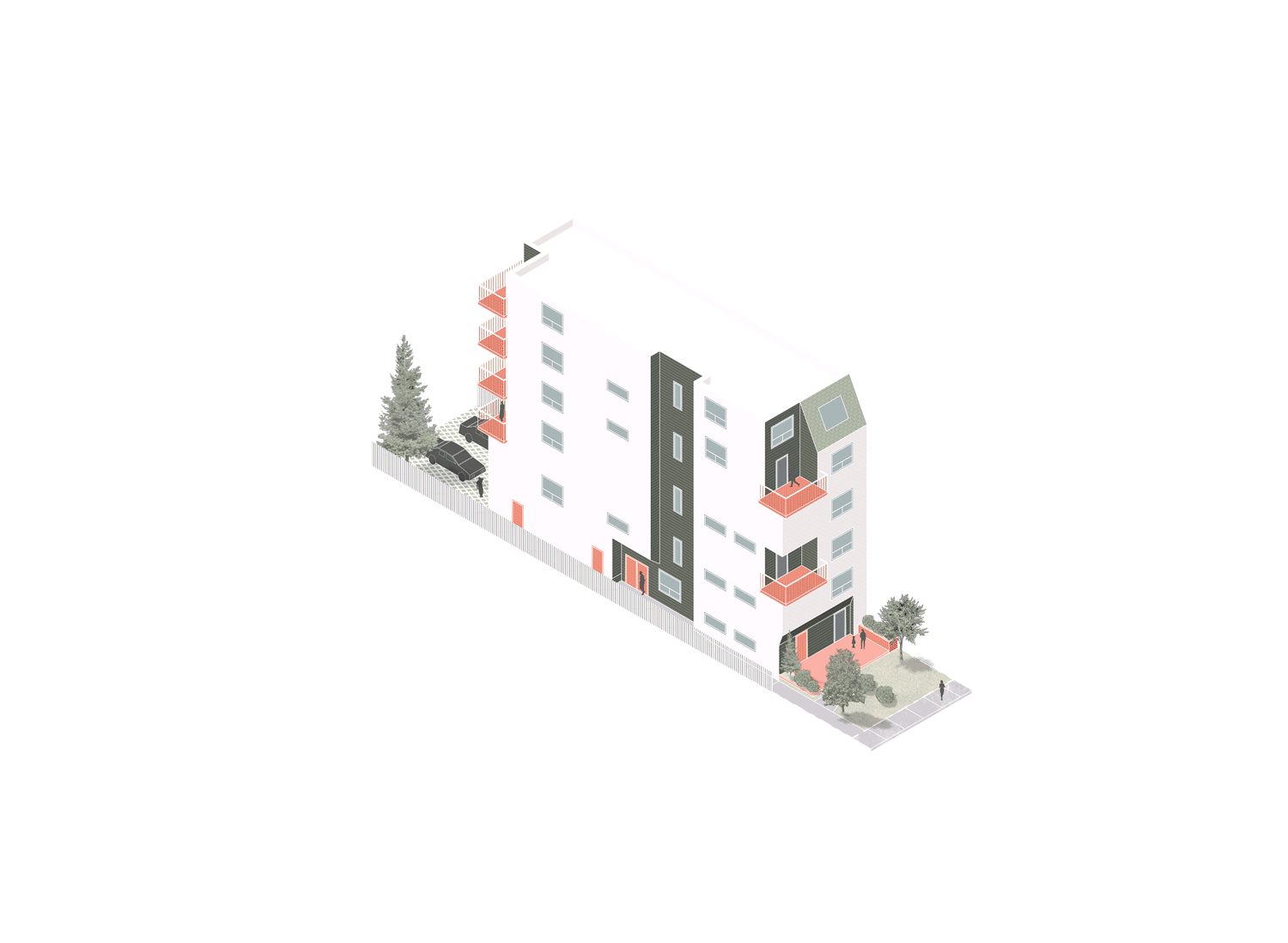
Case Studies
We chose to take a closer look at three representative examples from the component-based system catalogue. These case studies allowed us to test how well the catalogue can translate into real buildings by working through interior layouts, circulation, and common areas. They also allowed us to produce more detailed visualizations, including renders, axonometrics, and diagrams that illustrate how these buildings could fit within their neighbourhood contexts.
- The first case study is an 8-unit small apartment building on a single lot in a Prewar neighbourhood, fronting a major street and with a laneway at the rear.
-
The second case study is a 26-unit small apartment building on two-lot in a Postwar neighbourhood at the intersection of a major and minor street.
-
The third case study is a 30-unit small apartment building on three lots in a Metroburb neighbourhood fronting a major street.
THIS WEBSITE, INCLUDING ALL DATA AND INFORMATION INCORPORATED HEREIN, IS BEING PROVIDED FOR INFORMATION PURPOSES ONLY AND IS NOT INTENDED FOR AND HAS NOT BEEN APPROVED FOR USE FOR CONSTRUCTION AT ANY LOCATION.
For certainty, ReHousing (Canada), The University of Toronto, John H. Daniels Faculty of Architecture Landscape and Design, and LGA Architectural Partners provides no representation or warranty regarding any use of or reliance upon this website, including any representation or warranty that this website complies with applicable laws (including any applicable zoning by-laws or building code requirements) and any representation or warranty that any cost estimates included in or based upon this website have been validated by the applicable market. Any use of or reliance upon this website by any person for any purpose shall be at such person’s sole risk and ReHousing (Canada), The University of Toronto, John H. Daniels Faculty of Architecture Landscape and Design, and LGA Architectural Partners shall have no liability or responsibility for any such use of or reliance upon this website by any person for any purpose. Prior to any use of or reliance upon this website by any person for any purpose, consultation with a professional architect duly licensed in the applicable jurisdiction is strongly recommended.
For certainty, ReHousing (Canada), The University of Toronto, John H. Daniels Faculty of Architecture Landscape and Design, and LGA Architectural Partners provides no representation or warranty regarding any use of or reliance upon this website, including any representation or warranty that this website complies with applicable laws (including any applicable zoning by-laws or building code requirements) and any representation or warranty that any cost estimates included in or based upon this website have been validated by the applicable market. Any use of or reliance upon this website by any person for any purpose shall be at such person’s sole risk and ReHousing (Canada), The University of Toronto, John H. Daniels Faculty of Architecture Landscape and Design, and LGA Architectural Partners shall have no liability or responsibility for any such use of or reliance upon this website by any person for any purpose. Prior to any use of or reliance upon this website by any person for any purpose, consultation with a professional architect duly licensed in the applicable jurisdiction is strongly recommended.





