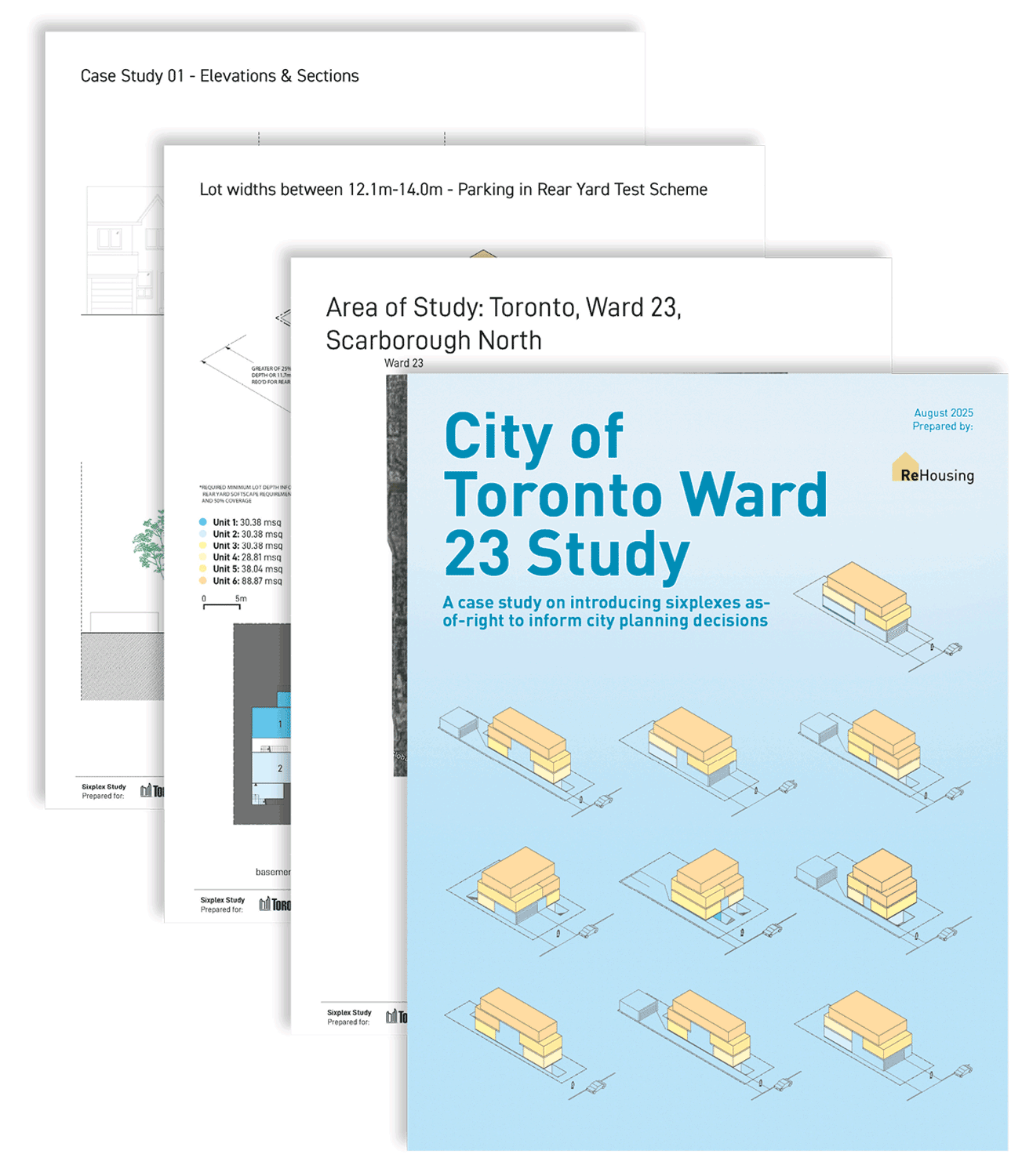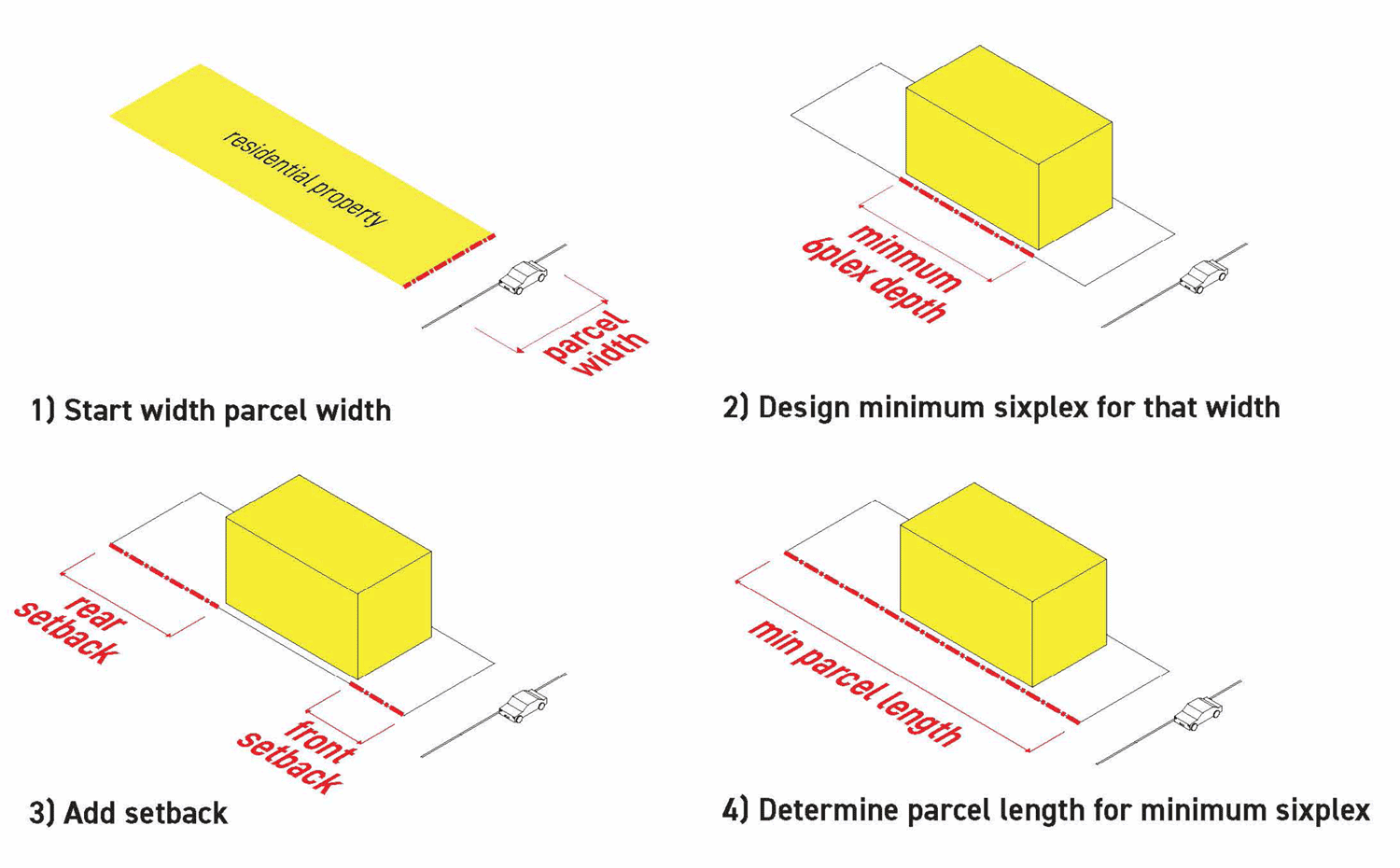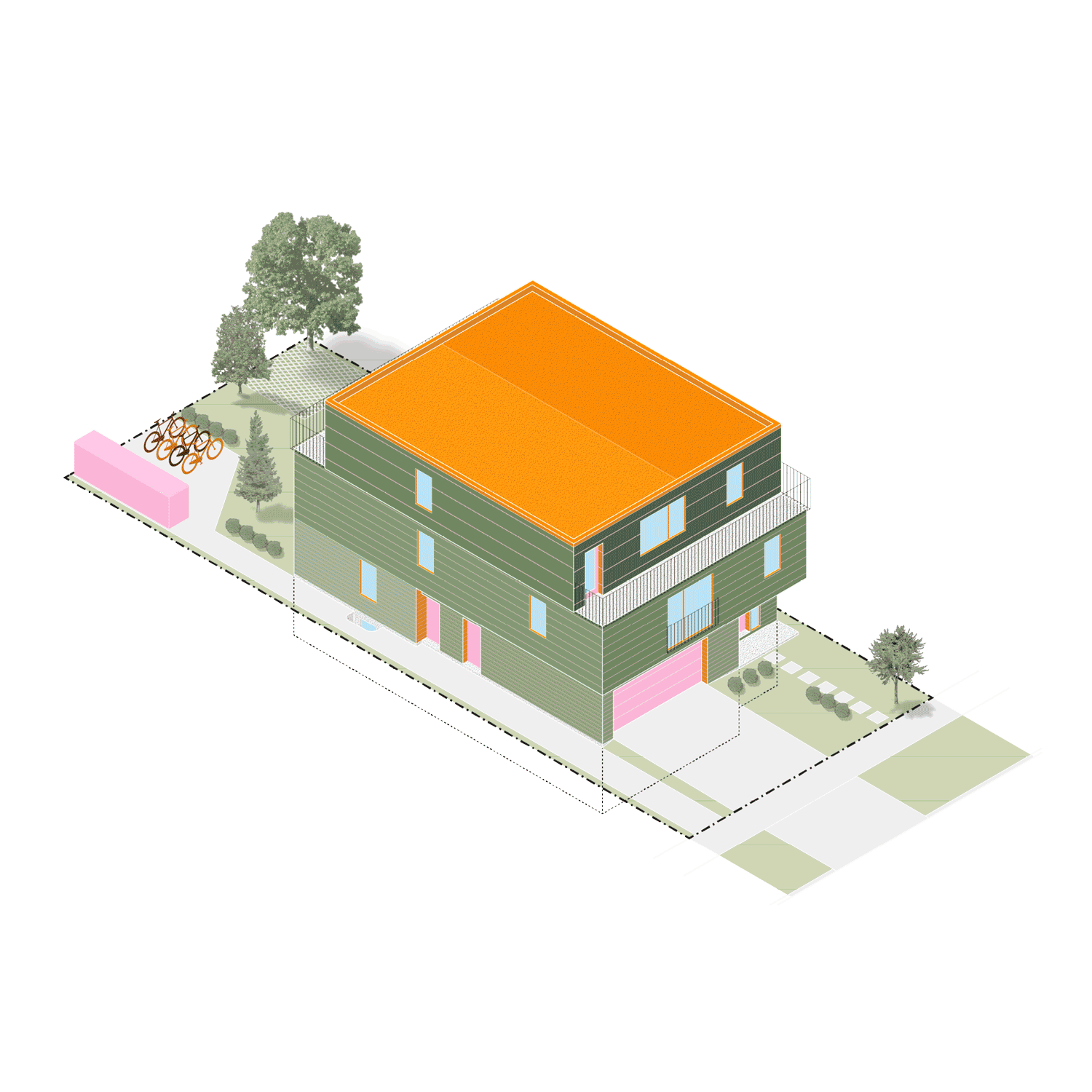This website is a guide and is not intended to replace professional advice. Please see our disclaimer for more information!
Consultation
Sixplex Study for Ward 23
This study looks at the feasibility of six-unit multiplexes on a range of residential lots by looking at parcels within Ward 23 – Scarborough North.

Client:
City of Toronto
City of Toronto
Date:
2024
2024
Team:
Lola Abraham
Bradley Dunn
Sam Eby
Josh Kirk
Janna Levitt
Michael Piper
Lola Abraham
Bradley Dunn
Sam Eby
Josh Kirk
Janna Levitt
Michael Piper

The Study
This 3-phase study demonstrates how multiplexes with up to six units can be built on a range of residential lots, using architectural case studies. For the purpose of this study, we focused on six-unit multiplexes, as they would have the greatest impact on unit creation, and used parcels within Ward 23 – Scarborough North.
Our findings outlined substantial potential within Ward 23 to accommodate six-unit multiplexes.
Phase 1: Framework
In this initial phase, we developed a draft framework that cross-referenced a range of parcel sizes with the minimum dimensions required to construct a six-unit multiplex. We surveyed 16,107 parcels under the RD, RS and RT zoning regulations, excluding corner lots.
We used a method of typological analysis to assess the number of lots suitable for six-unit multiplexes, as well as the quality of units and buildings that can feasibly be developed. The analysis cross-referenced a range of parcel sizes (widths and lengths) with the minimum dimensions necessary for a sixplex. The analysis shows that building proportion is dependent on parcel proportion.
We established this range of parcel sizes according to width, starting with a six-meter wide lot. We tested the minimum-size sixplex possible on lots with widths in two-meter increments: 6M, 8M, 10M, 12M, and 14M wide. For each width increment, we explored two parking scenarios.
After designing the minimum size sixplex for each lot width increment, we added the required setbacks and measured the required lot depth needed to accommodate the building. These lot depths provided the basis for a range of lot depths for each lot width increment.



Phase 2:
Case Studies
In consultation with the City, three parcels from Phase 1.0 were used to develop detailed designs to test the feasibility of sixplexes. Each case study focused on different site conditions, internal unit configurations, and parking arrangements. A drawing set was developed for each case study and submitted to the Building Department for review and comment.
- Case Study 01: Site Width: 12.3m | Stair: Scissor Stair | Parking: Integrated
-
Case Study 02: Site Width: 10.64m | Stair: Stacked Townhouses | Parking: Rear Yard
-
Case Study 03: Site Width: 7.9m | Stair: Front and Rear Stair | Parking: None
Click to see the Case Study designs!
Phase 3: Revised Mapping
Following the completion of Phase 2.0, we revisited the mapping study and framework established in Phase 1.0. We adjusted the framework to reflect lessons learned in Phase 2.0 and to account for assumptions around softscape requirements.
Our findings suggest that approximately 6,629 lots, or 41% of the total we studied, can accommodate six-unit multiplexes, assuming the conditions outlined in the methodology are met.
Finally, the report includes policy recommendations based on the findings of the study.

THIS WEBSITE, INCLUDING ALL DATA AND INFORMATION INCORPORATED HEREIN, IS BEING PROVIDED FOR INFORMATION PURPOSES ONLY AND IS NOT INTENDED FOR AND HAS NOT BEEN APPROVED FOR USE FOR CONSTRUCTION AT ANY LOCATION.
For certainty, ReHousing (Canada), The University of Toronto, John H. Daniels Faculty of Architecture Landscape and Design, and LGA Architectural Partners provides no representation or warranty regarding any use of or reliance upon this website, including any representation or warranty that this website complies with applicable laws (including any applicable zoning by-laws or building code requirements) and any representation or warranty that any cost estimates included in or based upon this website have been validated by the applicable market. Any use of or reliance upon this website by any person for any purpose shall be at such person’s sole risk and ReHousing (Canada), The University of Toronto, John H. Daniels Faculty of Architecture Landscape and Design, and LGA Architectural Partners shall have no liability or responsibility for any such use of or reliance upon this website by any person for any purpose. Prior to any use of or reliance upon this website by any person for any purpose, consultation with a professional architect duly licensed in the applicable jurisdiction is strongly recommended.
For certainty, ReHousing (Canada), The University of Toronto, John H. Daniels Faculty of Architecture Landscape and Design, and LGA Architectural Partners provides no representation or warranty regarding any use of or reliance upon this website, including any representation or warranty that this website complies with applicable laws (including any applicable zoning by-laws or building code requirements) and any representation or warranty that any cost estimates included in or based upon this website have been validated by the applicable market. Any use of or reliance upon this website by any person for any purpose shall be at such person’s sole risk and ReHousing (Canada), The University of Toronto, John H. Daniels Faculty of Architecture Landscape and Design, and LGA Architectural Partners shall have no liability or responsibility for any such use of or reliance upon this website by any person for any purpose. Prior to any use of or reliance upon this website by any person for any purpose, consultation with a professional architect duly licensed in the applicable jurisdiction is strongly recommended.





