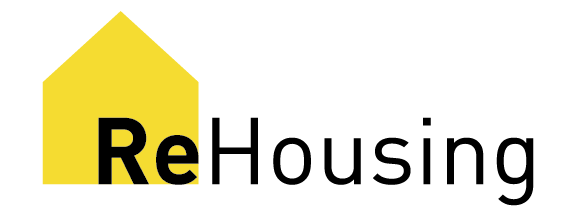This website is a guide and is not intended to replace professional advice. Please see our disclaimer for more information!
Structural Report
A guide to help you navigate all your multiplex structural questions.
Starting with an understanding of what your house is made of makes it easier to plan upgrades, renovations and density interventions that work. This structural report provides you with an overview of typical materials and assemblies found in the 13 houses from our Design Catalogue as well as a glossary of commonly used structural terms, and Commonly asked questions and further considerations around the structure of your home.
Starting with an understanding of what your house is made of makes it easier to plan upgrades, renovations and density interventions that work. This structural report provides you with an overview of typical materials and assemblies found in the 13 houses from our Design Catalogue as well as a glossary of commonly used structural terms, and Commonly asked questions and further considerations around the structure of your home.

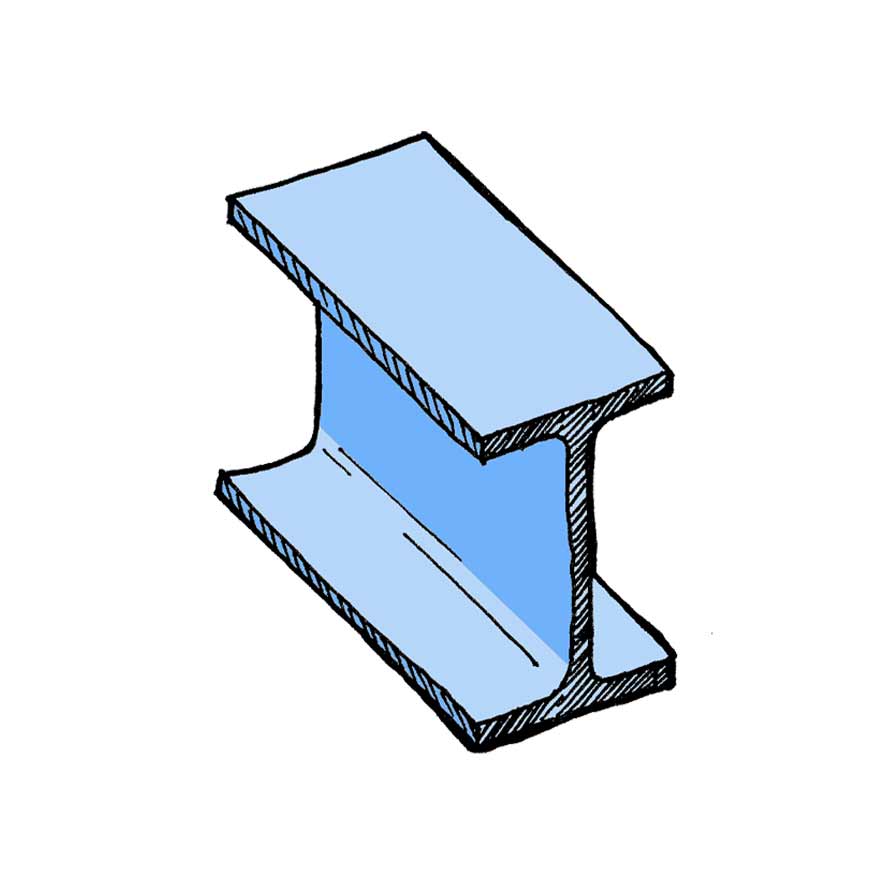

Collaborators
Blackwell Engineering
Blackwell Engineering
Date:
2023
2023
Team:
Elishua Ben-Choreen, P.Eng
Kenny Cryer, P.Eng
Michael Hopkins, AScT
Michael Piper
Elishua Ben-Choreen, P.Eng
Kenny Cryer, P.Eng
Michael Hopkins, AScT
Michael Piper
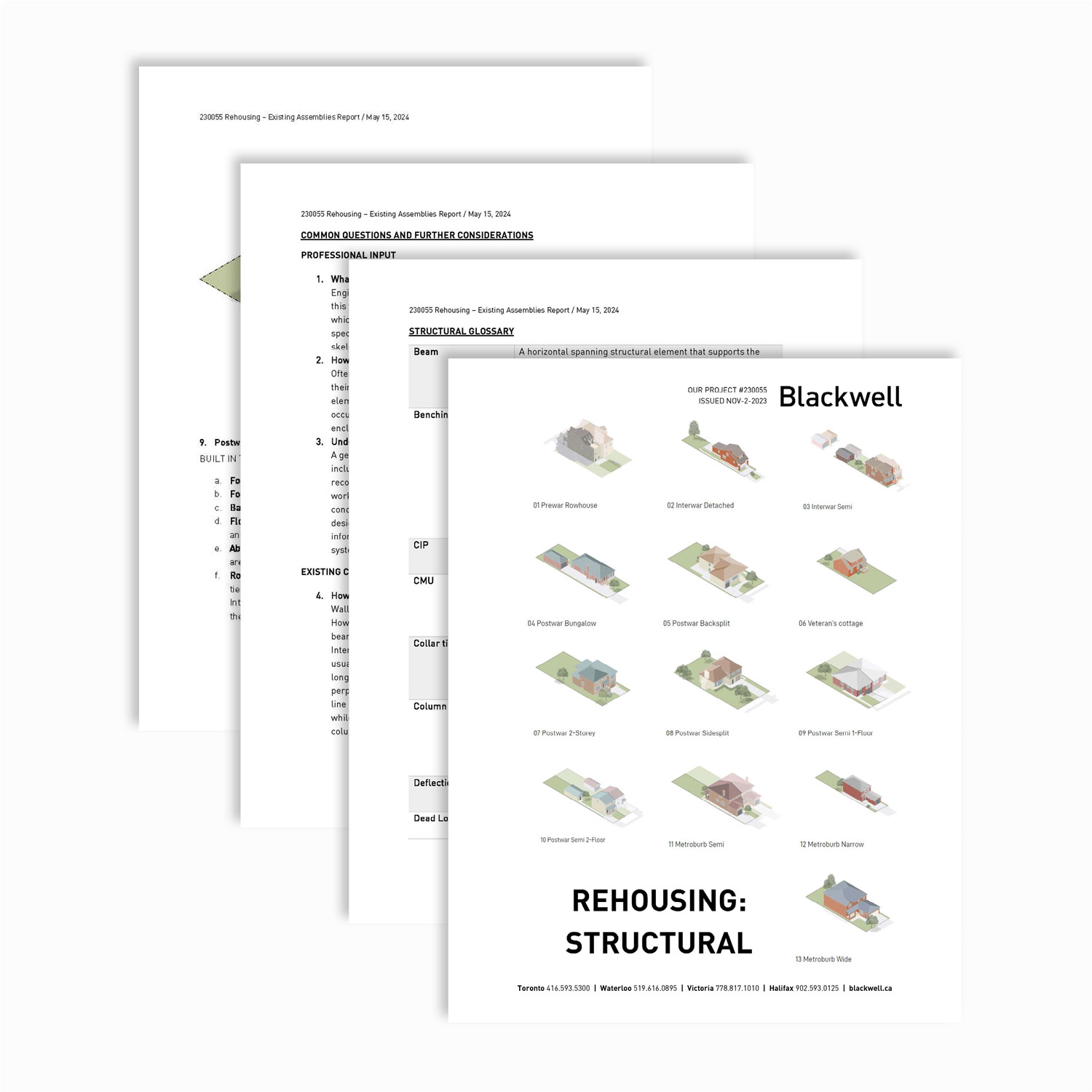
What’s Inside:
This report outlines the typical materials, construction assemblies, and structural systems found in thirteen representative house types. It also introduces key terminology and addresses common structural questions to support a clearer understanding of residential construction practices.
The report is divided into 3 sections:
- Structural Engineering Terminology
- Frequently Asked Questions
- Typical Structural Assemblies of Toronto Homes
Download the report here or scroll down to view it below.
Terminology
Our guide begins with a glossary of words that you will need to know when tackling a project of this type.
Ever wondered what a ‘lintel’ is? How about ‘underpinning’? If so, this glossary can act as a reference for you to learn structural jargon!

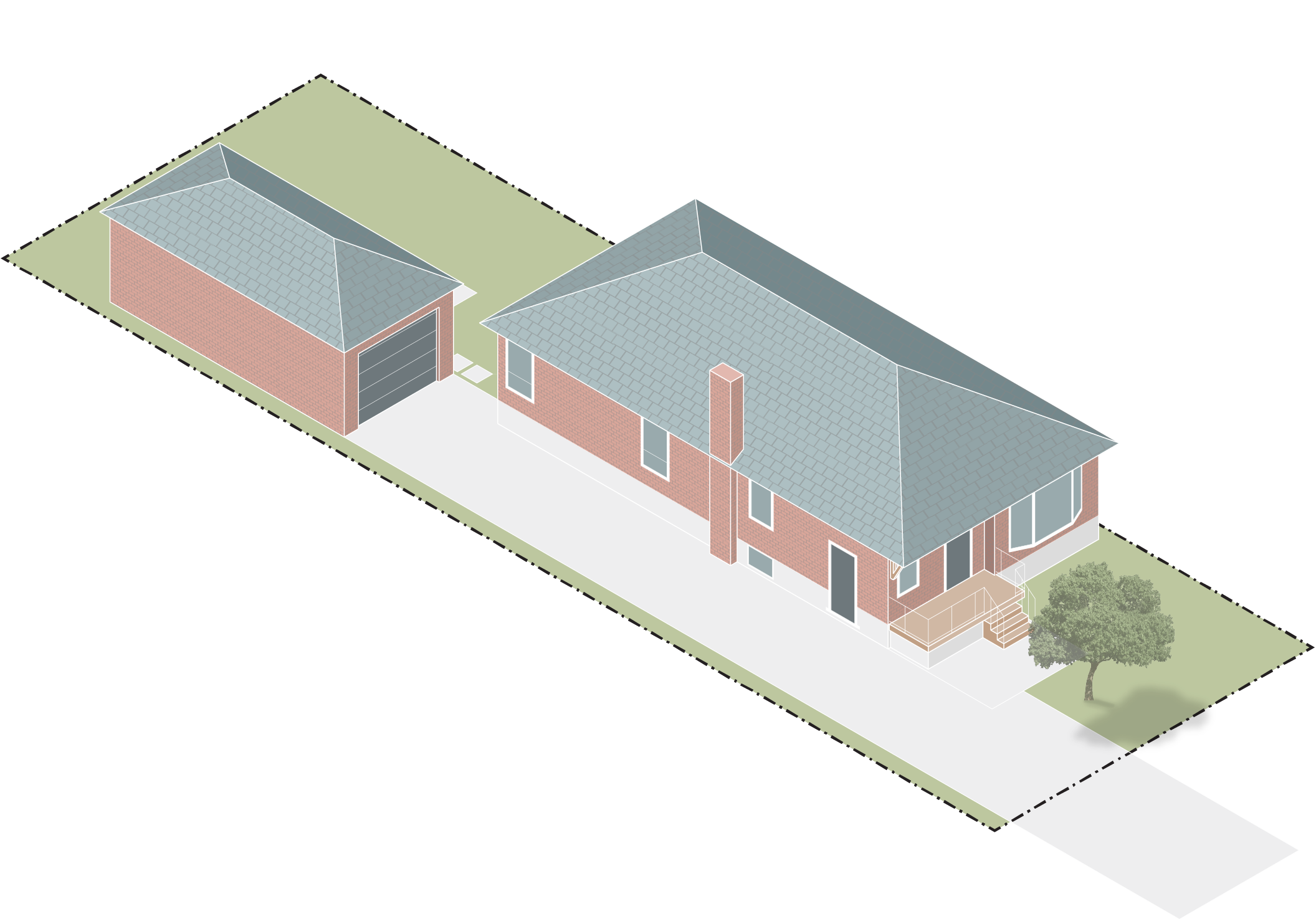
Frequently Asked Questions
The second section is a list of frequently asked questions with answers from structural engineers!
From learning who to hire to different construction techniques, the FAQ has the answers you’re looking for!
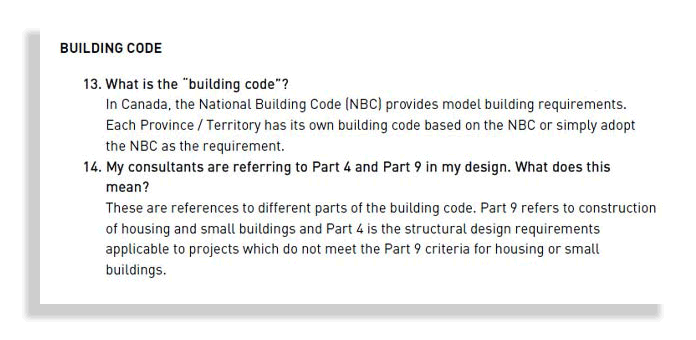
Typical Structural Assemblies of Toronto Homes
The final section of the report goes through each of the 13 most typical housing types in Toronto (found in our design catalogue) and breaks down the typical structural considerations for each.
What type of footing are you likely to find in an Interwar Semi-detached house? How about the size of the floor joists? This section has all this and more!
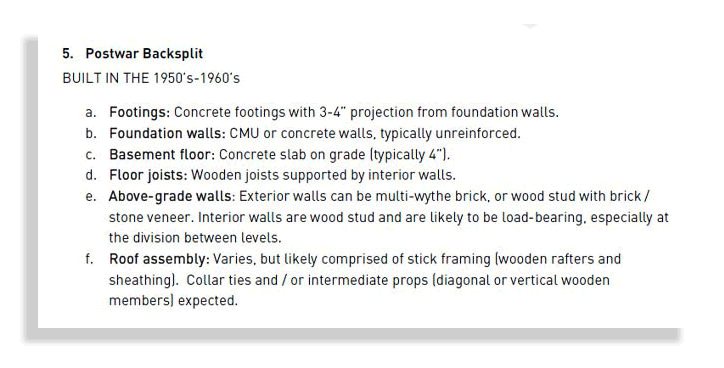

THIS WEBSITE, INCLUDING ALL DATA AND INFORMATION INCORPORATED HEREIN, IS BEING PROVIDED FOR INFORMATION PURPOSES ONLY AND IS NOT INTENDED FOR AND HAS NOT BEEN APPROVED FOR USE FOR CONSTRUCTION AT ANY LOCATION.
For certainty, ReHousing (Canada), The University of Toronto, John H. Daniels Faculty of Architecture Landscape and Design, and LGA Architectural Partners provides no representation or warranty regarding any use of or reliance upon this website, including any representation or warranty that this website complies with applicable laws (including any applicable zoning by-laws or building code requirements) and any representation or warranty that any cost estimates included in or based upon this website have been validated by the applicable market. Any use of or reliance upon this website by any person for any purpose shall be at such person’s sole risk and ReHousing (Canada), The University of Toronto, John H. Daniels Faculty of Architecture Landscape and Design, and LGA Architectural Partners shall have no liability or responsibility for any such use of or reliance upon this website by any person for any purpose. Prior to any use of or reliance upon this website by any person for any purpose, consultation with a professional architect duly licensed in the applicable jurisdiction is strongly recommended.
For certainty, ReHousing (Canada), The University of Toronto, John H. Daniels Faculty of Architecture Landscape and Design, and LGA Architectural Partners provides no representation or warranty regarding any use of or reliance upon this website, including any representation or warranty that this website complies with applicable laws (including any applicable zoning by-laws or building code requirements) and any representation or warranty that any cost estimates included in or based upon this website have been validated by the applicable market. Any use of or reliance upon this website by any person for any purpose shall be at such person’s sole risk and ReHousing (Canada), The University of Toronto, John H. Daniels Faculty of Architecture Landscape and Design, and LGA Architectural Partners shall have no liability or responsibility for any such use of or reliance upon this website by any person for any purpose. Prior to any use of or reliance upon this website by any person for any purpose, consultation with a professional architect duly licensed in the applicable jurisdiction is strongly recommended.
