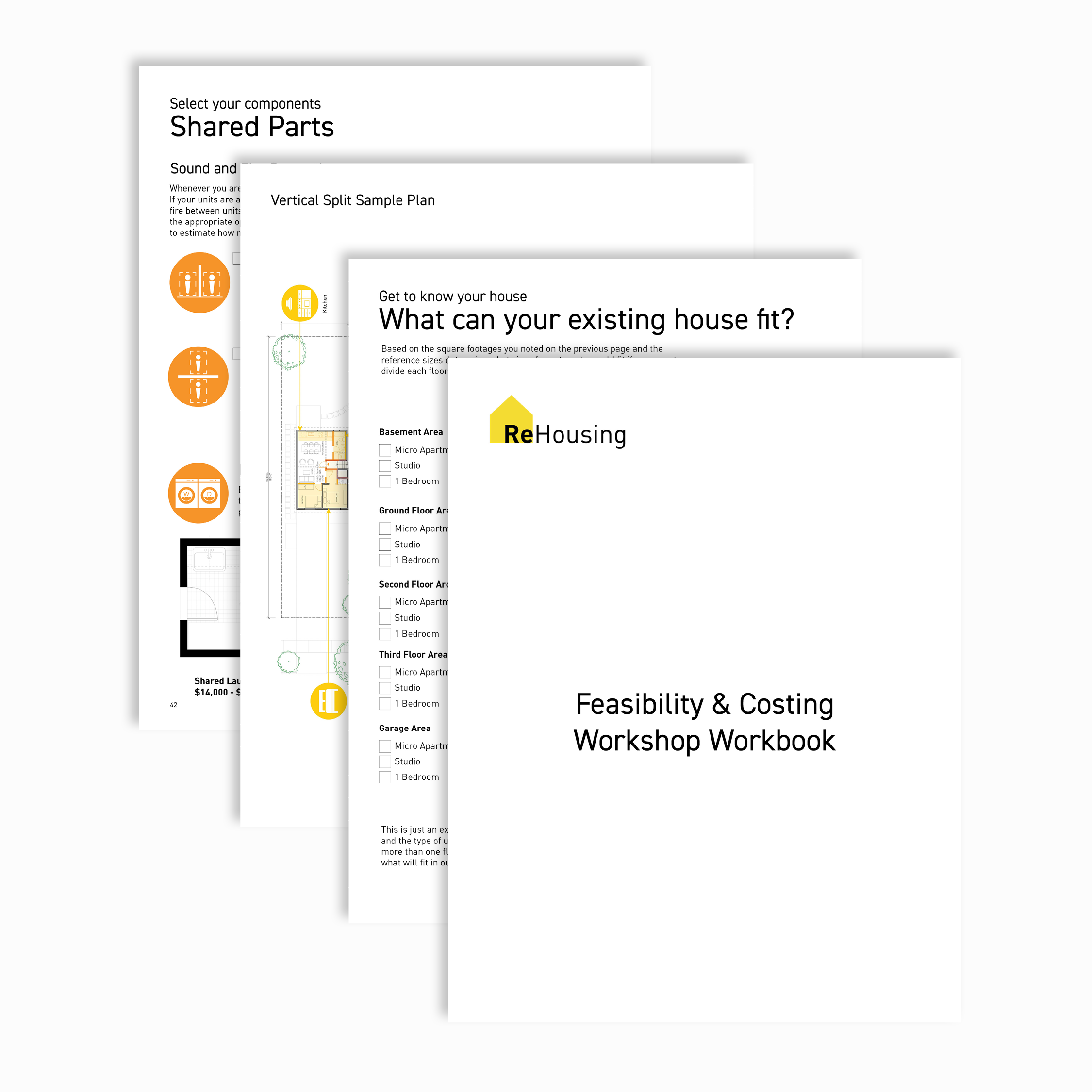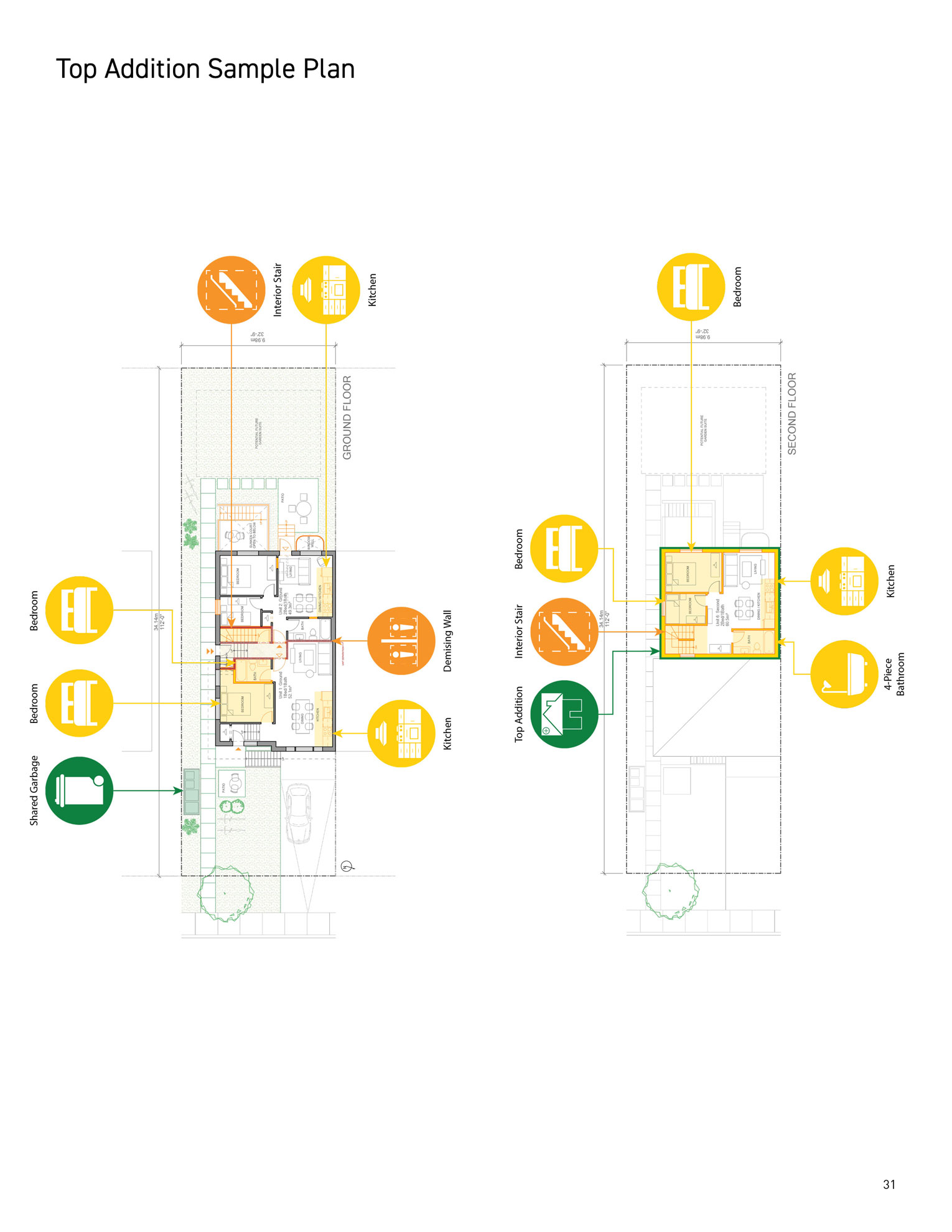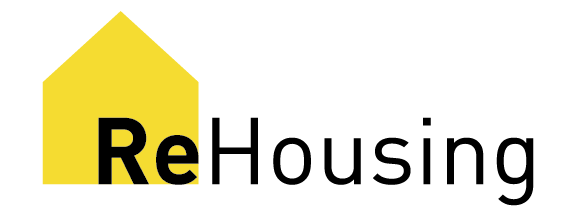This website is a guide and is not intended to replace professional advice. Please see our disclaimer for more information!
Feasibility & Costing Workshop
In November 2023, ReHousing designed and hosted a Feasibility & Costing Workshop for alumni of FutureBUILDS, a real estate development initiative by Monumental and the Infrastructure Institute.
The workshop introduced project budgeting and included hands-on feasibility and costing exercises using a custom workbook developed to complement the ReHousing website.
The workshop introduced project budgeting and included hands-on feasibility and costing exercises using a custom workbook developed to complement the ReHousing website.

Collaborators:
FutureBUILDS
FutureBUILDS
Date:
2023
2023
Team:
Samantha Eby
Michael Piper
Janna Levitt
Samantha Eby
Michael Piper
Janna Levitt




This workshop, developed for FutureBUILDS Alumni, introduced participants to hands-on feasibility and costing exercises using a custom workbook designed to complement the ReHousing website. The workbook provides clear, accessible information to help demystify the multiplex conversion process and clarify key requirements of this type of project.
The workshop was divided into two main parts:
1. Getting Started
Provides essential background information to help participants collect and organize details about their property, including:
2. Exploring Conversion Types
Outlines a range of multiplex conversion options with:
The workshop was divided into two main parts:
1. Getting Started
Provides essential background information to help participants collect and organize details about their property, including:
- Measuring lot dimensions
- Locating and interpreting zoning information
- Understanding site conditions and constraints
2. Exploring Conversion Types
Outlines a range of multiplex conversion options with:
- Key requirements for each type
- Illustrative case study drawings
- A checklist to help determine feasibility




The session guided participants through each stage of the Feasibility and Costing Workbook—from understanding their property and zoning context, to reviewing the requirements of different multiplex project types, and exploring case study examples. The workshop concluded with a walkthrough of how to use the workbook as a practical tool for assessing project feasibility and comparing options.
THIS WEBSITE, INCLUDING ALL DATA AND INFORMATION INCORPORATED HEREIN, IS BEING PROVIDED FOR INFORMATION PURPOSES ONLY AND IS NOT INTENDED FOR AND HAS NOT BEEN APPROVED FOR USE FOR CONSTRUCTION AT ANY LOCATION.
For certainty, ReHousing (Canada), The University of Toronto, John H. Daniels Faculty of Architecture Landscape and Design, and LGA Architectural Partners provides no representation or warranty regarding any use of or reliance upon this website, including any representation or warranty that this website complies with applicable laws (including any applicable zoning by-laws or building code requirements) and any representation or warranty that any cost estimates included in or based upon this website have been validated by the applicable market. Any use of or reliance upon this website by any person for any purpose shall be at such person’s sole risk and ReHousing (Canada), The University of Toronto, John H. Daniels Faculty of Architecture Landscape and Design, and LGA Architectural Partners shall have no liability or responsibility for any such use of or reliance upon this website by any person for any purpose. Prior to any use of or reliance upon this website by any person for any purpose, consultation with a professional architect duly licensed in the applicable jurisdiction is strongly recommended.
For certainty, ReHousing (Canada), The University of Toronto, John H. Daniels Faculty of Architecture Landscape and Design, and LGA Architectural Partners provides no representation or warranty regarding any use of or reliance upon this website, including any representation or warranty that this website complies with applicable laws (including any applicable zoning by-laws or building code requirements) and any representation or warranty that any cost estimates included in or based upon this website have been validated by the applicable market. Any use of or reliance upon this website by any person for any purpose shall be at such person’s sole risk and ReHousing (Canada), The University of Toronto, John H. Daniels Faculty of Architecture Landscape and Design, and LGA Architectural Partners shall have no liability or responsibility for any such use of or reliance upon this website by any person for any purpose. Prior to any use of or reliance upon this website by any person for any purpose, consultation with a professional architect duly licensed in the applicable jurisdiction is strongly recommended.





