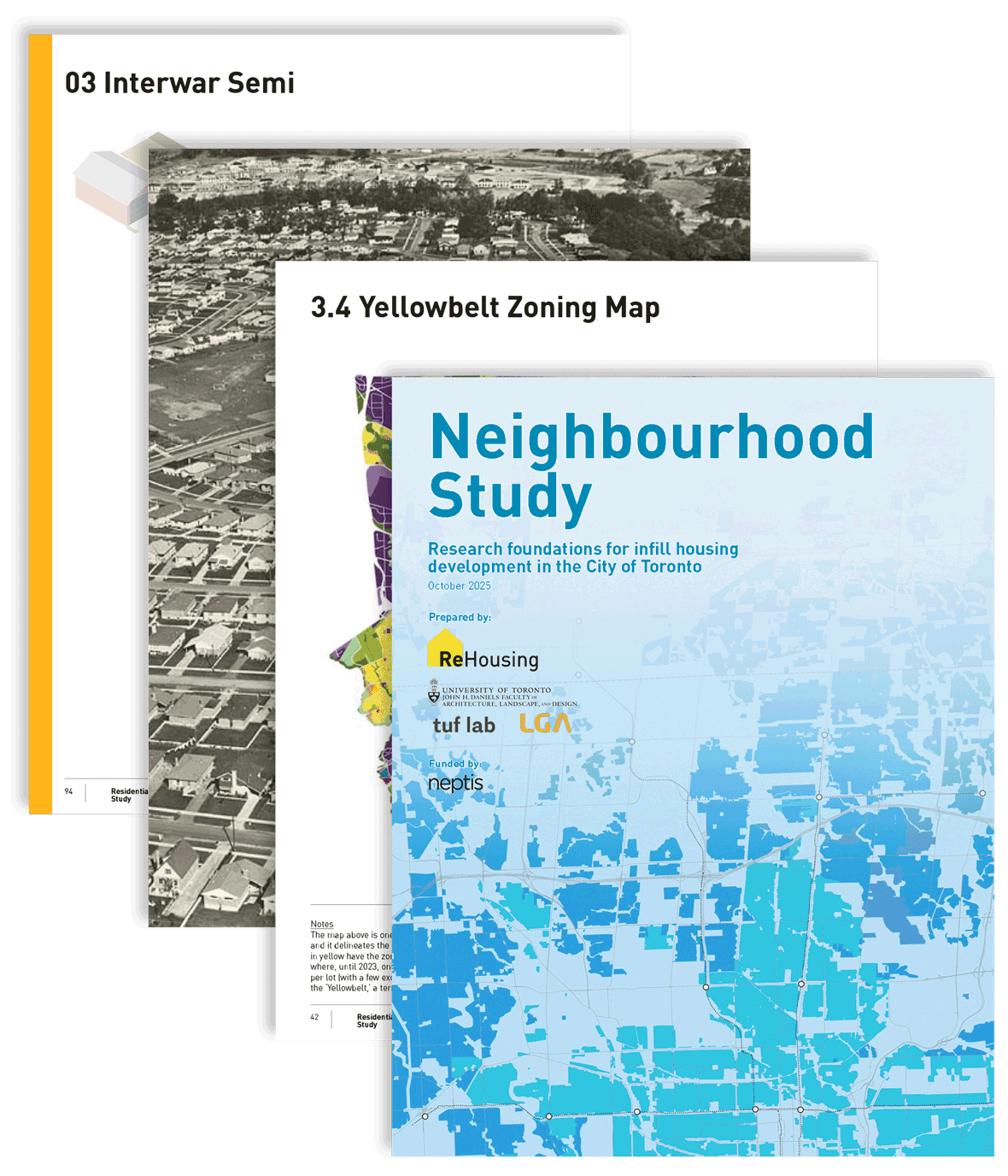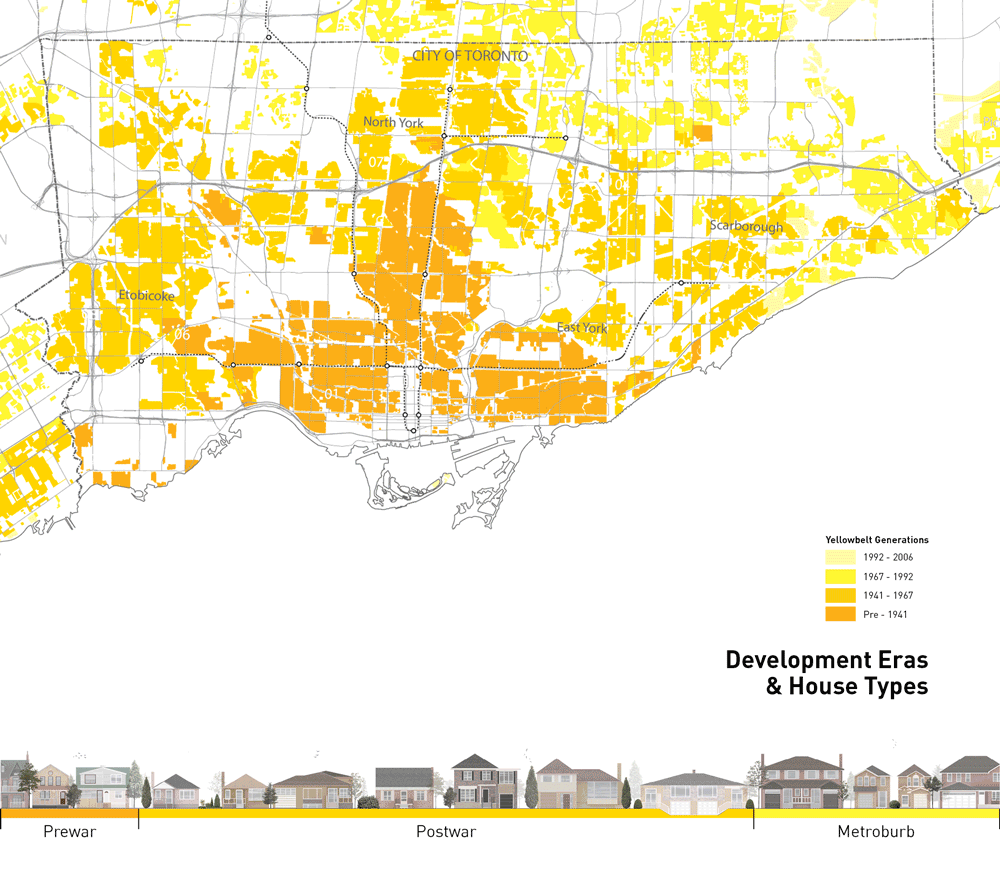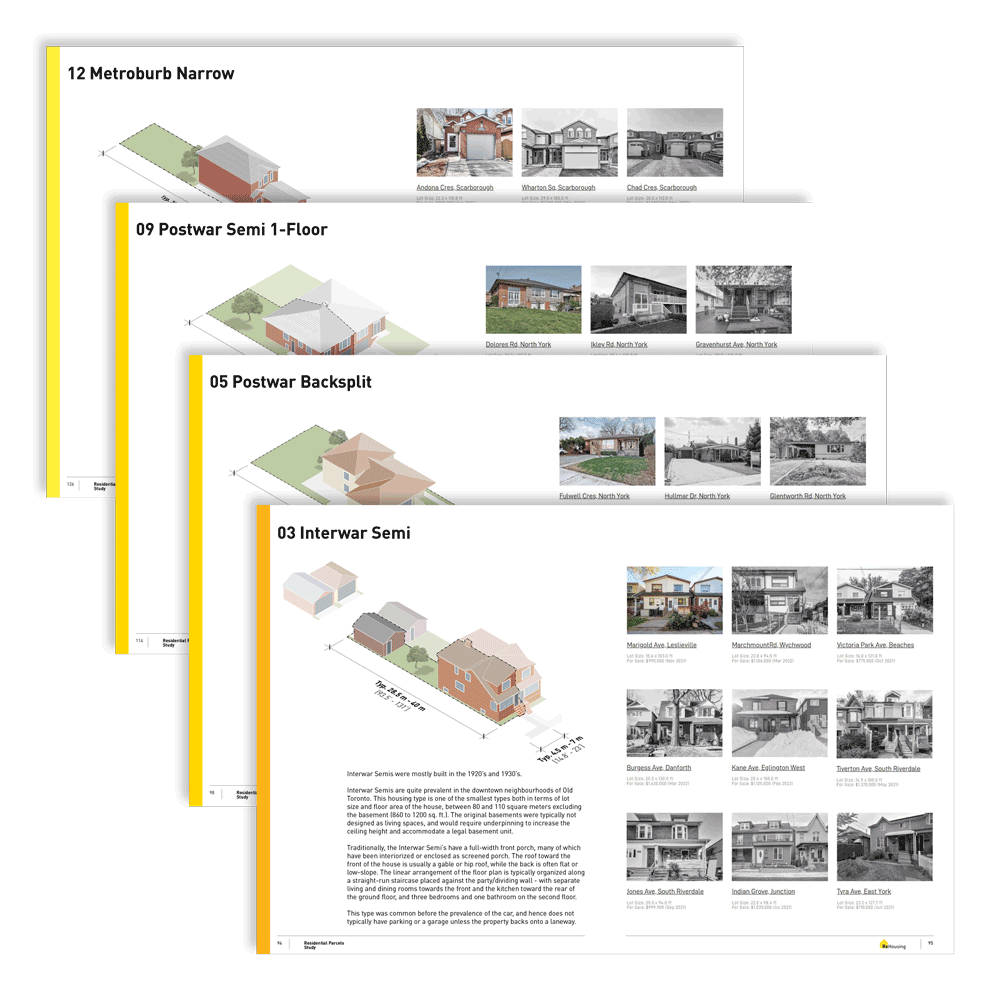This website is a guide and is not intended to replace professional advice. Please see our disclaimer for more information!
Research
Neighbourhood Study
Mapping the patterns across Toronto’s yellowbelt is key to introducing gentle density in the most thoughtful way!

Funded By:
Neptis Foundation
Neptis Foundation
Date:
May 2022 - October 2025
May 2022 - October 2025
Team:
Michael Piper, Samantha Eby, Janna Levitt, Toby Evans, Callum Gauthier, Sara Ghorban Pour, Angela Gou, Anusha Prakash, Irina Rouby Apelbaum, Conrad Speckert, Daniel Wong
Michael Piper, Samantha Eby, Janna Levitt, Toby Evans, Callum Gauthier, Sara Ghorban Pour, Angela Gou, Anusha Prakash, Irina Rouby Apelbaum, Conrad Speckert, Daniel Wong
Collaborators:
Elishua Ben-Choreen & Michael Hopkins (Blackwell Engineering), Giovanni Rea (RDZ Engineering), Sean Galbraith (Glabraith & Associates), Mark Guslits, John Lornic
Elishua Ben-Choreen & Michael Hopkins (Blackwell Engineering), Giovanni Rea (RDZ Engineering), Sean Galbraith (Glabraith & Associates), Mark Guslits, John Lornic

The Study
This report summarizes ReHousing's systematic study of how the history of the development of Toronto’s neighbourhoods shape its current reality and the issues and opportunities its urban fabric presents.
Infill development uses vacant or underutilized land within cities as opposed to sprawling to previously undeveloped land. The act of “filling in” the city requires knowing what is there, what is needed, and what can fit in the gaps. Finding patterns in building construction - from house types, to lot proportions, to relationships of houses to the street - helps us to find the gaps in into which infill development can insert itself.
Understanding these gaps, both in terms of physical spaces and gaps in services and infrastructure, can allow for a more holistic understanding of infill development, and what policy, economic, and social infrastructures are needed to make it happen.
Full report coming soon!
The Methods
We used a variety of methods including statistical data and mapping, as well as anecdotal, photographic and qualitative information to develop our understanding of the city.
A series of historical maps and studies were used to trace the trajectory of Toronto's development and distill its development eras into 3 periods:
- Prewar (Pre-1941)
- Postwar (1941-1967)
- Metroburb (1967-1992)
These periods each have their distinctive lot size, lot arrangements, and house types that were built along with them. We took a close look at these eras’ street patterns, block sizes, and categorized repeating houses into the 13 most common types.


The Result
This research forms the basis for ReHousing’s past and ongoing design and consultation work regarding infill and middle-scale development in Toronto.
The different design projects you will find on this website - multi-unit renovations, new fourplexes, new sixplexes, and small apartment buildings - all build off a continuous study of the City’s urban fabric, parcel types, and neighbourhood realities.
This knowledge and the methods used in this report are applicable to other municipalities as well!
THIS WEBSITE, INCLUDING ALL DATA AND INFORMATION INCORPORATED HEREIN, IS BEING PROVIDED FOR INFORMATION PURPOSES ONLY AND IS NOT INTENDED FOR AND HAS NOT BEEN APPROVED FOR USE FOR CONSTRUCTION AT ANY LOCATION.
For certainty, ReHousing (Canada), The University of Toronto, John H. Daniels Faculty of Architecture Landscape and Design, and LGA Architectural Partners provides no representation or warranty regarding any use of or reliance upon this website, including any representation or warranty that this website complies with applicable laws (including any applicable zoning by-laws or building code requirements) and any representation or warranty that any cost estimates included in or based upon this website have been validated by the applicable market. Any use of or reliance upon this website by any person for any purpose shall be at such person’s sole risk and ReHousing (Canada), The University of Toronto, John H. Daniels Faculty of Architecture Landscape and Design, and LGA Architectural Partners shall have no liability or responsibility for any such use of or reliance upon this website by any person for any purpose. Prior to any use of or reliance upon this website by any person for any purpose, consultation with a professional architect duly licensed in the applicable jurisdiction is strongly recommended.
For certainty, ReHousing (Canada), The University of Toronto, John H. Daniels Faculty of Architecture Landscape and Design, and LGA Architectural Partners provides no representation or warranty regarding any use of or reliance upon this website, including any representation or warranty that this website complies with applicable laws (including any applicable zoning by-laws or building code requirements) and any representation or warranty that any cost estimates included in or based upon this website have been validated by the applicable market. Any use of or reliance upon this website by any person for any purpose shall be at such person’s sole risk and ReHousing (Canada), The University of Toronto, John H. Daniels Faculty of Architecture Landscape and Design, and LGA Architectural Partners shall have no liability or responsibility for any such use of or reliance upon this website by any person for any purpose. Prior to any use of or reliance upon this website by any person for any purpose, consultation with a professional architect duly licensed in the applicable jurisdiction is strongly recommended.





