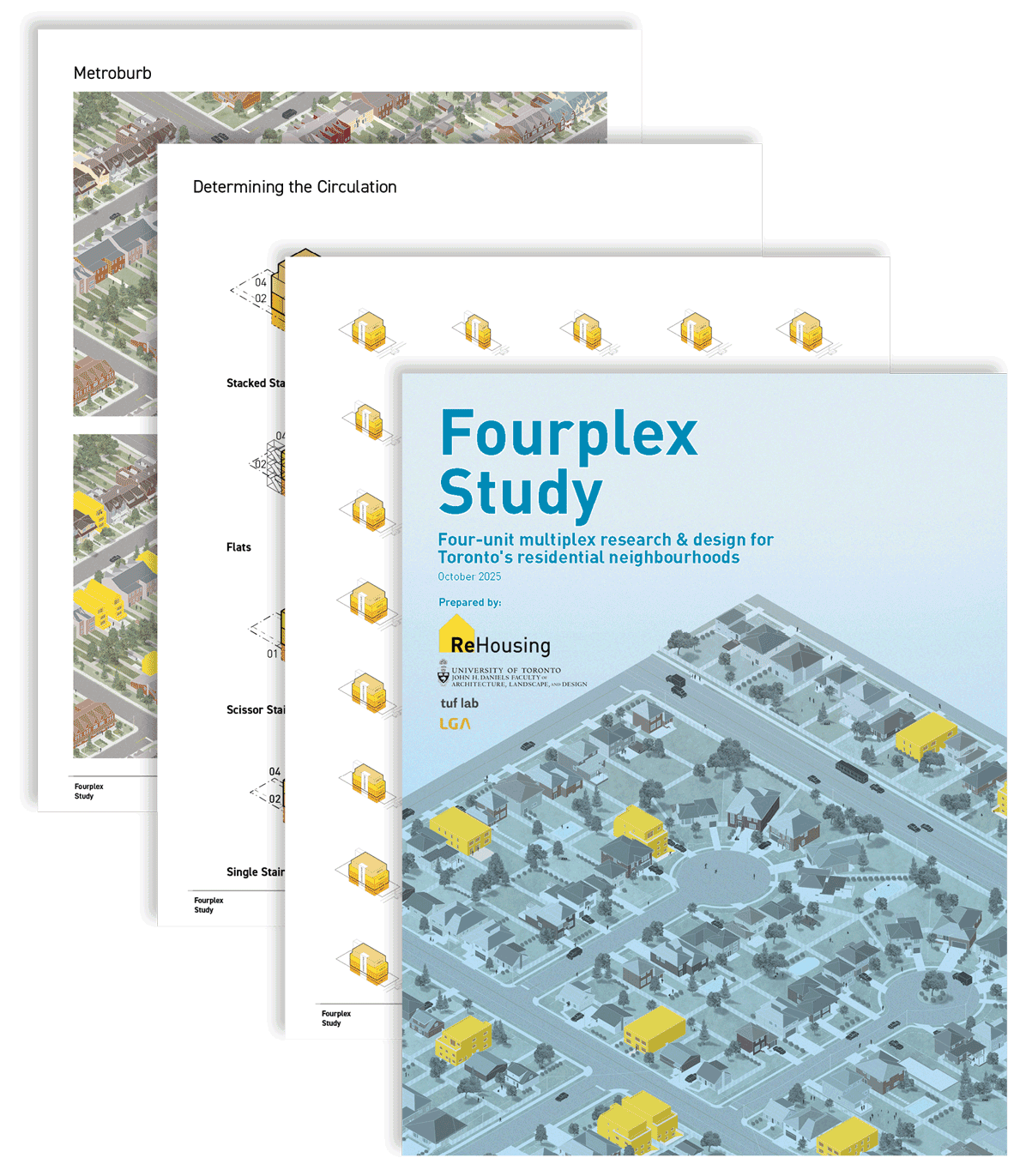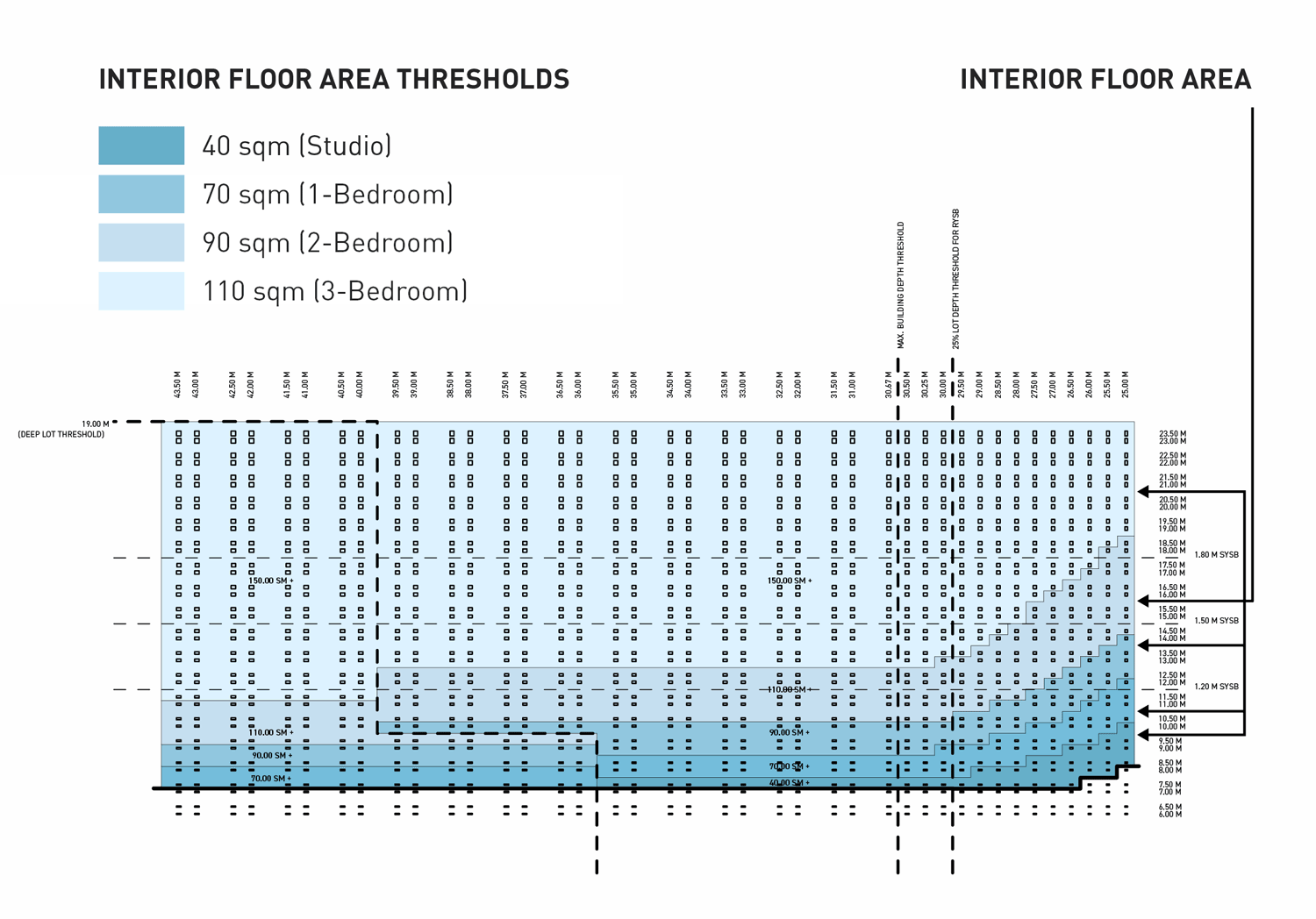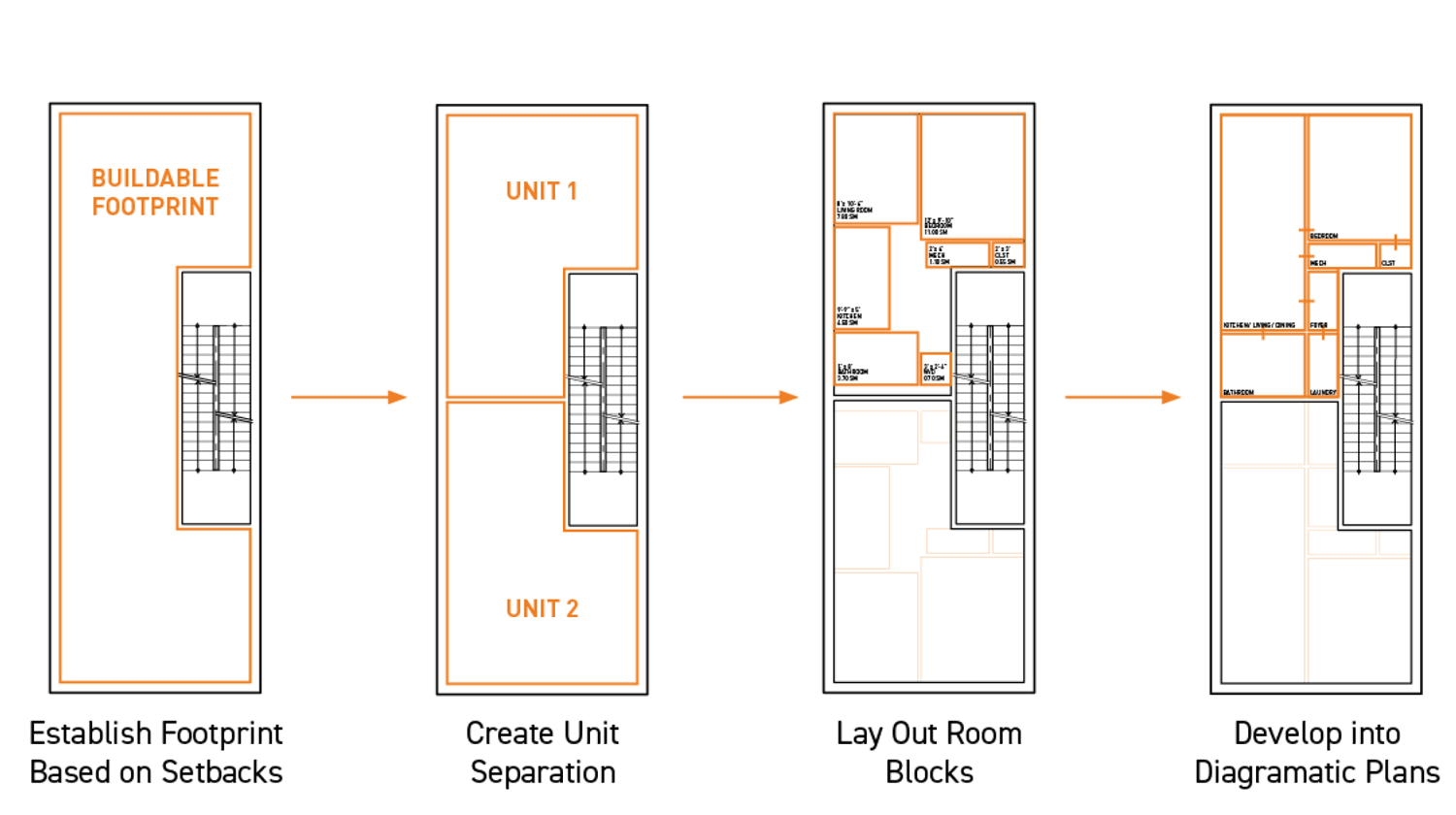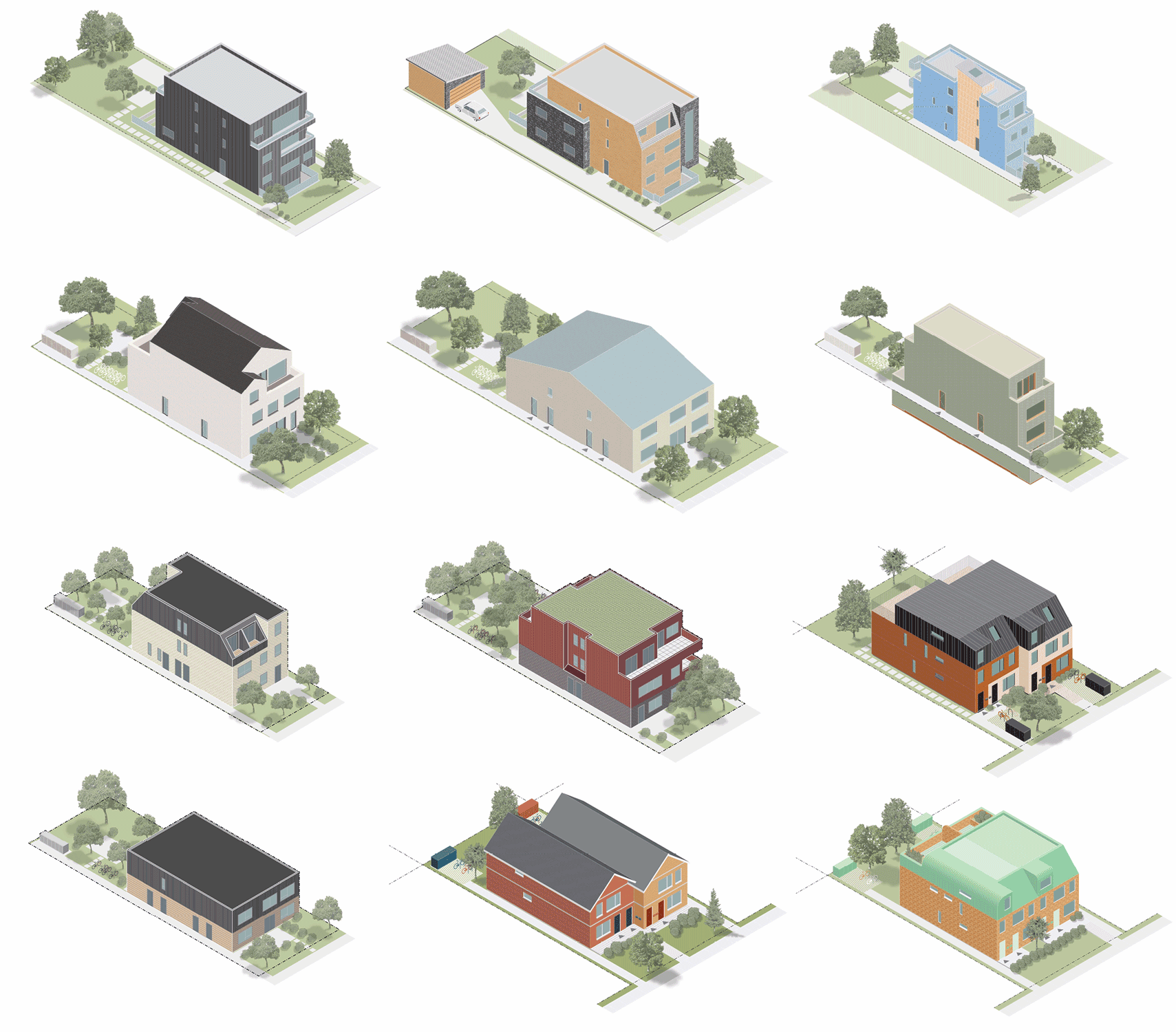This website is a guide and is not intended to replace professional advice. Please see our disclaimer for more information!
Research
Fourplex Study
This study tests the viability of fourplexes across the the range of Toronto’s parcel types and sizes, and concludes with 9 schematic building designs.

Funded By:
Neptis Foundation
Neptis Foundation
Date:
May 2022 - May 2025
May 2022 - May 2025
Team:
Lola Abraham
Roel Calosa
Samantha Eby
Toby Evans
Janna Levitt
Nan Liang
Michael Piper
Lola Abraham
Roel Calosa
Samantha Eby
Toby Evans
Janna Levitt
Nan Liang
Michael Piper

The Study
This report explores how four-unit multiplexes can be designed and built across a range of residential parcel sizes within Toronto. The findings and designs of this report have potential applications beyond the city.
The study was divided into 3 phases:
- Phase 1: Mapping and Diagramming
- Phase 2: Test Fitting
- Phase 3: Off the Shelf
Phase 1
Using a matrix of 1,440 different parcel sizes at half-meter increments of width and depth, we mapped diagrammatic floorplates that fit on each parcel. This established a foundational understanding of which parcels can support fourplex development.Zoning restrictions - Front yard Setbacks (FYSB), Side yard Setbacks (SYSB), Rear yard Setbacks (RYSB), and Maximum Building Depths - determined the buildable footprint for each lot size. This buildable footprint defined the building envelope of the overall exterior massing a fourplex is allowed to take up.
Four stair and unit configurations were used in design testing to determine viable lots. Unit areas smaller than 40sqm are considered too small to be viable, while 40, 70, 90, and 110 sqm represent steps that correspond to different bedroom counts.


Phase 2
The buildable footprints from Phase 1 were further developed into diagrammatic floor plans, testing how well each configuration performs on real parcels.These diagrams test how well all the necessary rooms, services, and furniture can fit and flow on each of the lots. This helped to define which configurations would be most suitable on which of Toronto's varied parcel sizes.
The result of this phase was a clearer sense of the feasibility boundaries for fourplex development broken down by unit size and configuration.
Phase 3
For Phase 3 of ReHousing's Fourplex Study, detailed architectural drawings were produced for 9 of the most representative diagrams from Phase 2.Necessary architectural and functional elements for building code requirements were added, and each fourplex includes at least one barrier-free unit. These are fully realized design plans that can easily translate into construction drawing sets.
See all the designs in our S Design Catalogue

THIS WEBSITE, INCLUDING ALL DATA AND INFORMATION INCORPORATED HEREIN, IS BEING PROVIDED FOR INFORMATION PURPOSES ONLY AND IS NOT INTENDED FOR AND HAS NOT BEEN APPROVED FOR USE FOR CONSTRUCTION AT ANY LOCATION.
For certainty, ReHousing (Canada), The University of Toronto, John H. Daniels Faculty of Architecture Landscape and Design, and LGA Architectural Partners provides no representation or warranty regarding any use of or reliance upon this website, including any representation or warranty that this website complies with applicable laws (including any applicable zoning by-laws or building code requirements) and any representation or warranty that any cost estimates included in or based upon this website have been validated by the applicable market. Any use of or reliance upon this website by any person for any purpose shall be at such person’s sole risk and ReHousing (Canada), The University of Toronto, John H. Daniels Faculty of Architecture Landscape and Design, and LGA Architectural Partners shall have no liability or responsibility for any such use of or reliance upon this website by any person for any purpose. Prior to any use of or reliance upon this website by any person for any purpose, consultation with a professional architect duly licensed in the applicable jurisdiction is strongly recommended.
For certainty, ReHousing (Canada), The University of Toronto, John H. Daniels Faculty of Architecture Landscape and Design, and LGA Architectural Partners provides no representation or warranty regarding any use of or reliance upon this website, including any representation or warranty that this website complies with applicable laws (including any applicable zoning by-laws or building code requirements) and any representation or warranty that any cost estimates included in or based upon this website have been validated by the applicable market. Any use of or reliance upon this website by any person for any purpose shall be at such person’s sole risk and ReHousing (Canada), The University of Toronto, John H. Daniels Faculty of Architecture Landscape and Design, and LGA Architectural Partners shall have no liability or responsibility for any such use of or reliance upon this website by any person for any purpose. Prior to any use of or reliance upon this website by any person for any purpose, consultation with a professional architect duly licensed in the applicable jurisdiction is strongly recommended.





