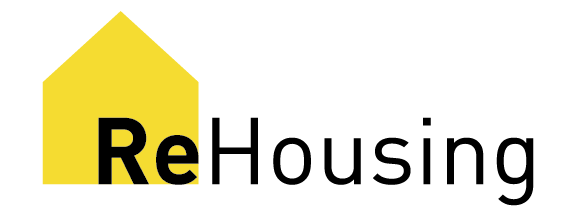This website is a guide and is not intended to replace professional advice. Please see our disclaimer for more information!
Getting Started
What can you build?
Before you can get started on designing and developing your multiplex, its important to understand what you’re allowed to build in the city you where you live. You should visit the website of your own municipality to veryify which rules apply to you and what is permitted.
In Toronto you can now build up to five units on a lot
—
four in the main building, and one in the back yard.
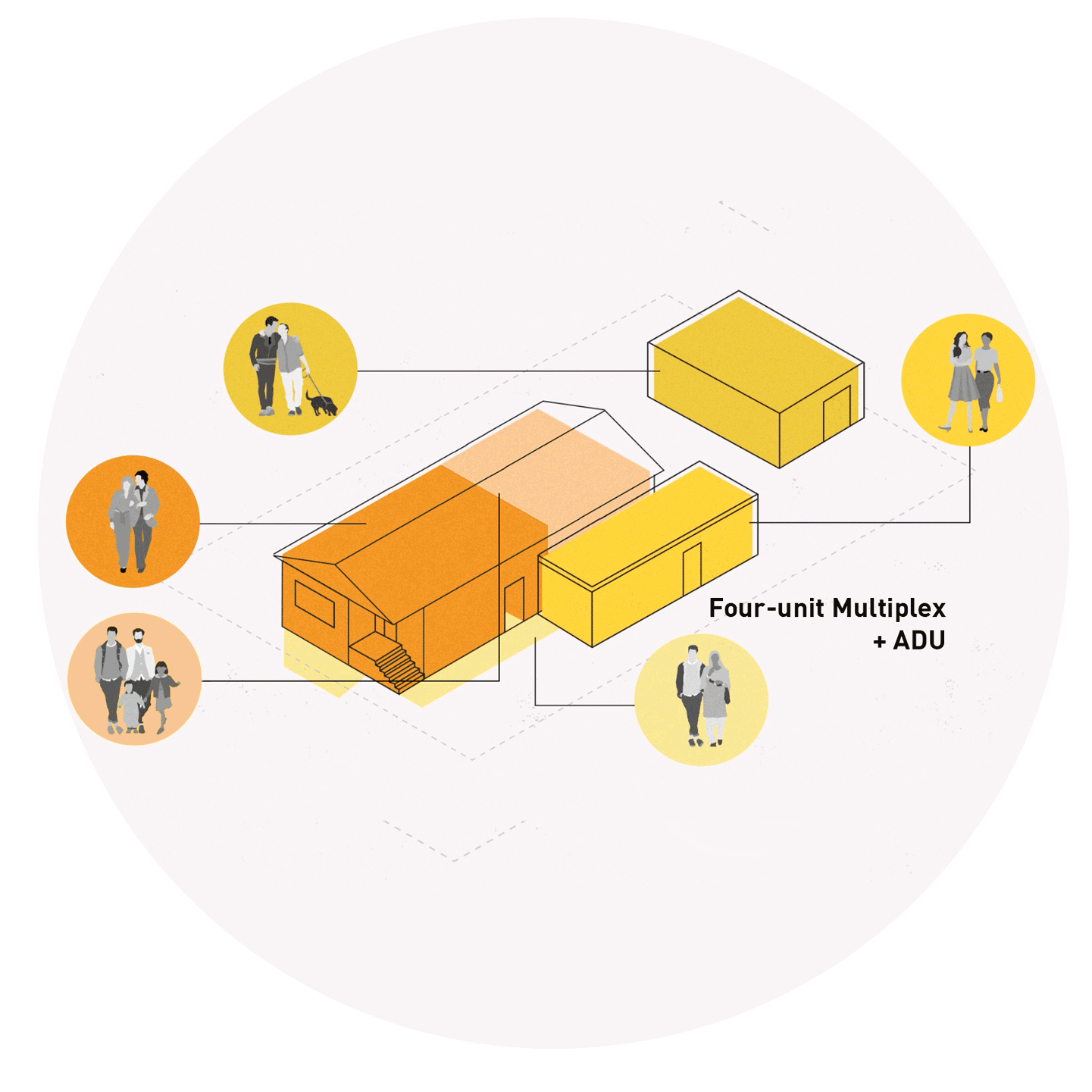
This is a brief timeline of zoning changes that allowed for densification of single-family lots in Toronto
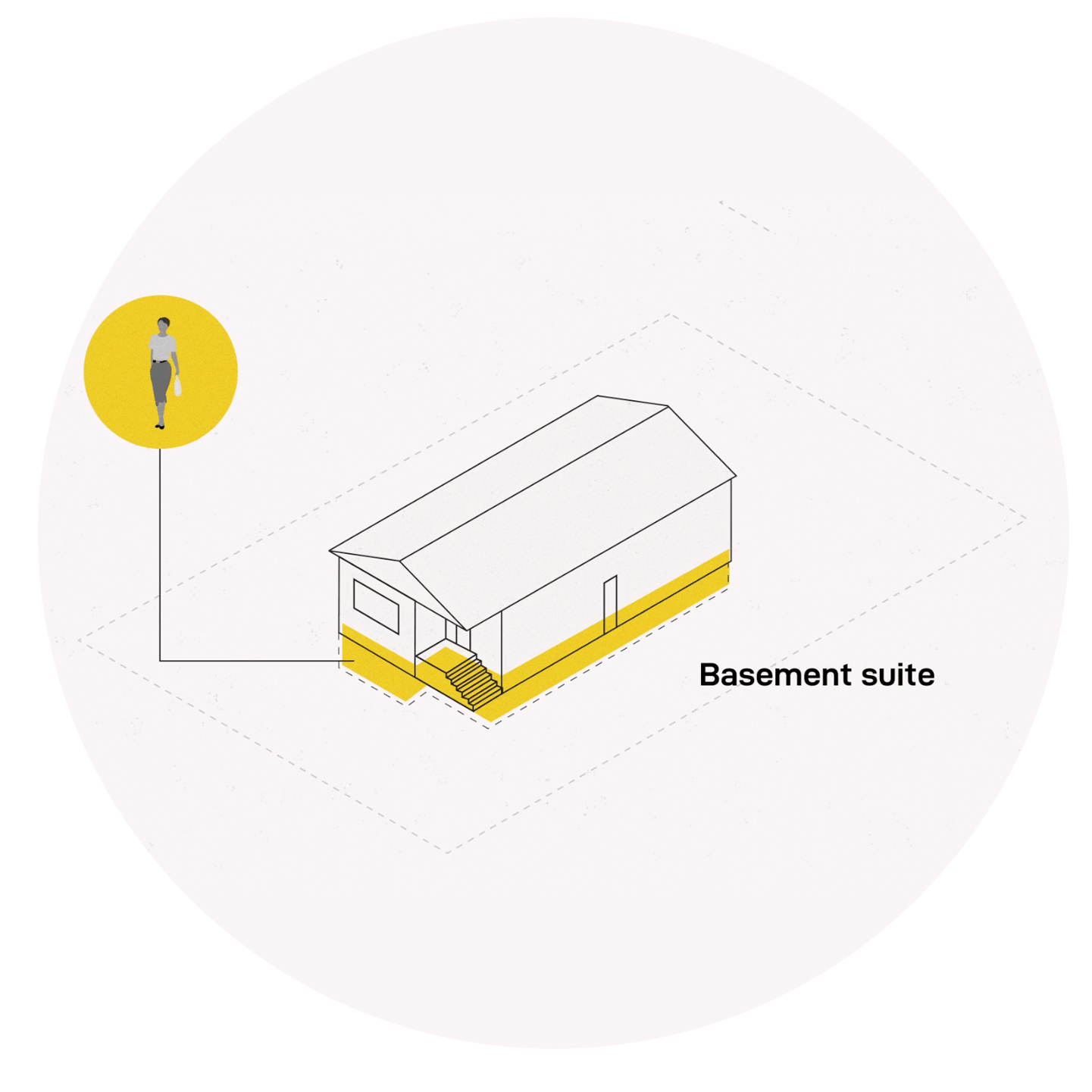
2000 - Approved Secondary Suites
In 2000 the City of Toronto approves secondary suites. A secondary suite is defined as:
“Self-contained living accommodation for an additional person or persons
living together as a separate single housekeeping unit, in which both food
preparation and sanitary facilities are provided for the exclusive use of the
occupants of the suite, located in and subordinate to a dwelling unit”
This change allowed for a single lot to have a house with two units anywhere in the house.

2018 - Approved Laneway Suites
on residential properties that share a property line with a public lane, subject to By-law requirements.
This change allowed for a single lot to have a main house with two units and one laneway suite — if the lot met specific guidelines.

2022 - Approved Garden Suites
In 2022 City of Toronto approves garden suites. The new policies and zoning requirements permit garden suites on properties in most residential zones across Toronto.
This change allowed for a single lot to have two units in the main house and one garden or laneway suite.
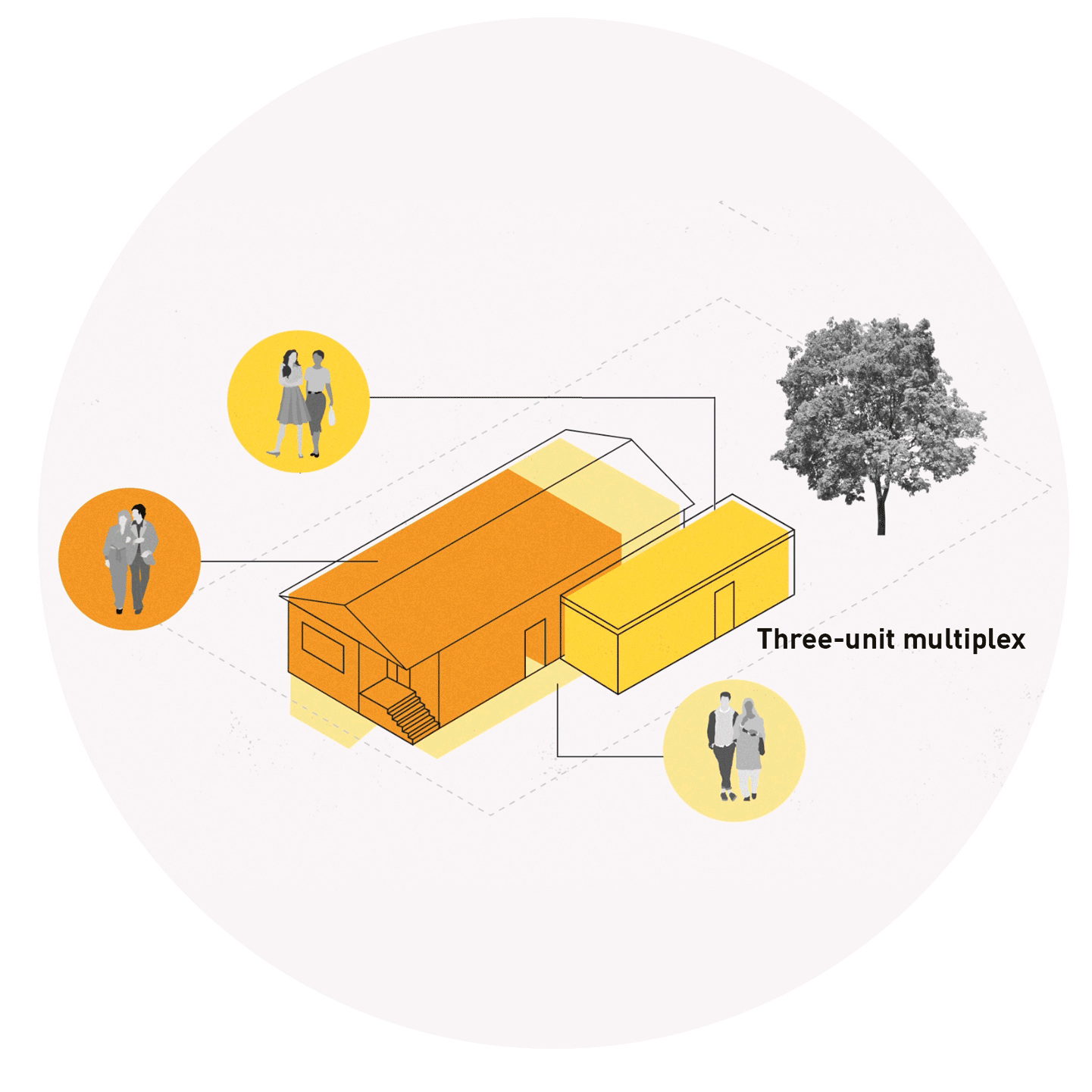
2022
Province’s More Homes Built Faster Act (Bill 23) allows three units ‘as of right’ on lot.
This change allowed for a single lot to have a house with three units, or a main house with two units plus one garden or laneway suite.

Present
In 2023 Toronto City Council adopted the Official Plan Amendment and Zoning to permit multiplexes citywide.
This change allowed for a single lot to have a main house with up to four units and one garden or laneway suite.
So, the new legislation has passed, but what has really changed?
Maximum number of units
In all residential zones across the city (R, RD, RT, RS & RM) you are allowed to build duplexes, triplexes and fourplexes.
Some zones of the city have further restrictions limiting the number of units. These zones will include a ‘U’ followed by the maximum number of units allowed on a property within that zone. Even if this number is less than 4, you are premitted to build up to four units on the lot.
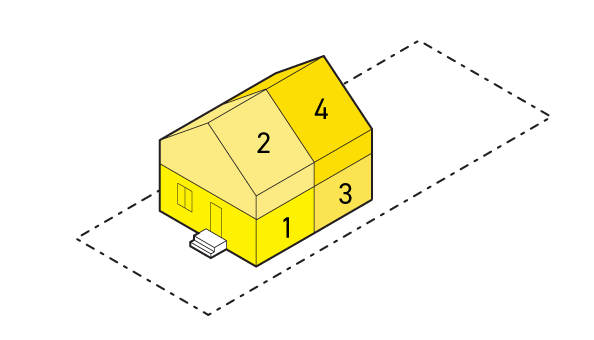
Form-based zoning
Until this change, all residential properties were limited by a ratio called the “Floor Space Index” which determines how much density you can build on the lot. New Multiplex legislation elminiates Floor Space Index maximums for Multiplex building types. Check out this link for a diagram explaining floor space index from the City of Toronto

Side yard setback rules
Side yard setbacks have harmonized so that setbacks that apply to detached and semi-detached houses now also apply to multiplex building types.

Max building depth rules
On ‘deep’ lots, the max building depth has been increased from 17m to 19m.
Deep lots are defined as:
-
at least 36 metres deep, where the lot is less than 10 metres wide; and
- at least 40 metres deep, where the lot is at least 10 metres wide.

Max building height rules
For all areas across the city multiplexes are permitted to build up to a maximum height of at least 10m. This will allow for a viable third storey.
In some areas of the city, the zoning rules limit the maximum number of storeys with an 'ST' value, these limitations do not apply to multiplexes.
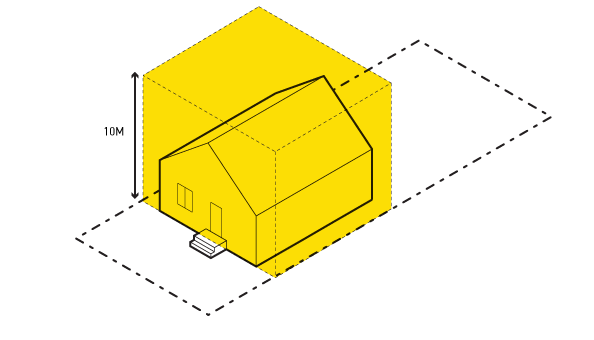
Main wall height rules
Perhaps one of the most confusing zoning regulations is those surounding main wall heights. The new rules state that the main wall of a multiplex with a flat roof in the RD zone can have a maximum height of either 7.2 m, or 2.5m less than the maximum building height, whichever is higher.
You can build additional main wall height if the building steps back by 1.4m from the front and rear walls.

Platform Rules
A platform is the term for decks or balconies in the zoning guidelines. The new rules allow each unit in a Multiplex is permitted to have up to two platfroms at or above the second storey. There is no maximum size for platforms.
THIS WEBSITE, INCLUDING ALL DATA AND INFORMATION INCORPORATED HEREIN, IS BEING PROVIDED FOR INFORMATION PURPOSES ONLY AND IS NOT INTENDED FOR AND HAS NOT BEEN APPROVED FOR USE FOR CONSTRUCTION AT ANY LOCATION.
For certainty, ReHousing (Canada), The University of Toronto, John H. Daniels Faculty of Architecture Landscape and Design, and LGA Architectural Partners provides no representation or warranty regarding any use of or reliance upon this website, including any representation or warranty that this website complies with applicable laws (including any applicable zoning by-laws or building code requirements) and any representation or warranty that any cost estimates included in or based upon this website have been validated by the applicable market. Any use of or reliance upon this website by any person for any purpose shall be at such person’s sole risk and ReHousing (Canada), The University of Toronto, John H. Daniels Faculty of Architecture Landscape and Design, and LGA Architectural Partners shall have no liability or responsibility for any such use of or reliance upon this website by any person for any purpose. Prior to any use of or reliance upon this website by any person for any purpose, consultation with a professional architect duly licensed in the applicable jurisdiction is strongly recommended.
For certainty, ReHousing (Canada), The University of Toronto, John H. Daniels Faculty of Architecture Landscape and Design, and LGA Architectural Partners provides no representation or warranty regarding any use of or reliance upon this website, including any representation or warranty that this website complies with applicable laws (including any applicable zoning by-laws or building code requirements) and any representation or warranty that any cost estimates included in or based upon this website have been validated by the applicable market. Any use of or reliance upon this website by any person for any purpose shall be at such person’s sole risk and ReHousing (Canada), The University of Toronto, John H. Daniels Faculty of Architecture Landscape and Design, and LGA Architectural Partners shall have no liability or responsibility for any such use of or reliance upon this website by any person for any purpose. Prior to any use of or reliance upon this website by any person for any purpose, consultation with a professional architect duly licensed in the applicable jurisdiction is strongly recommended.
