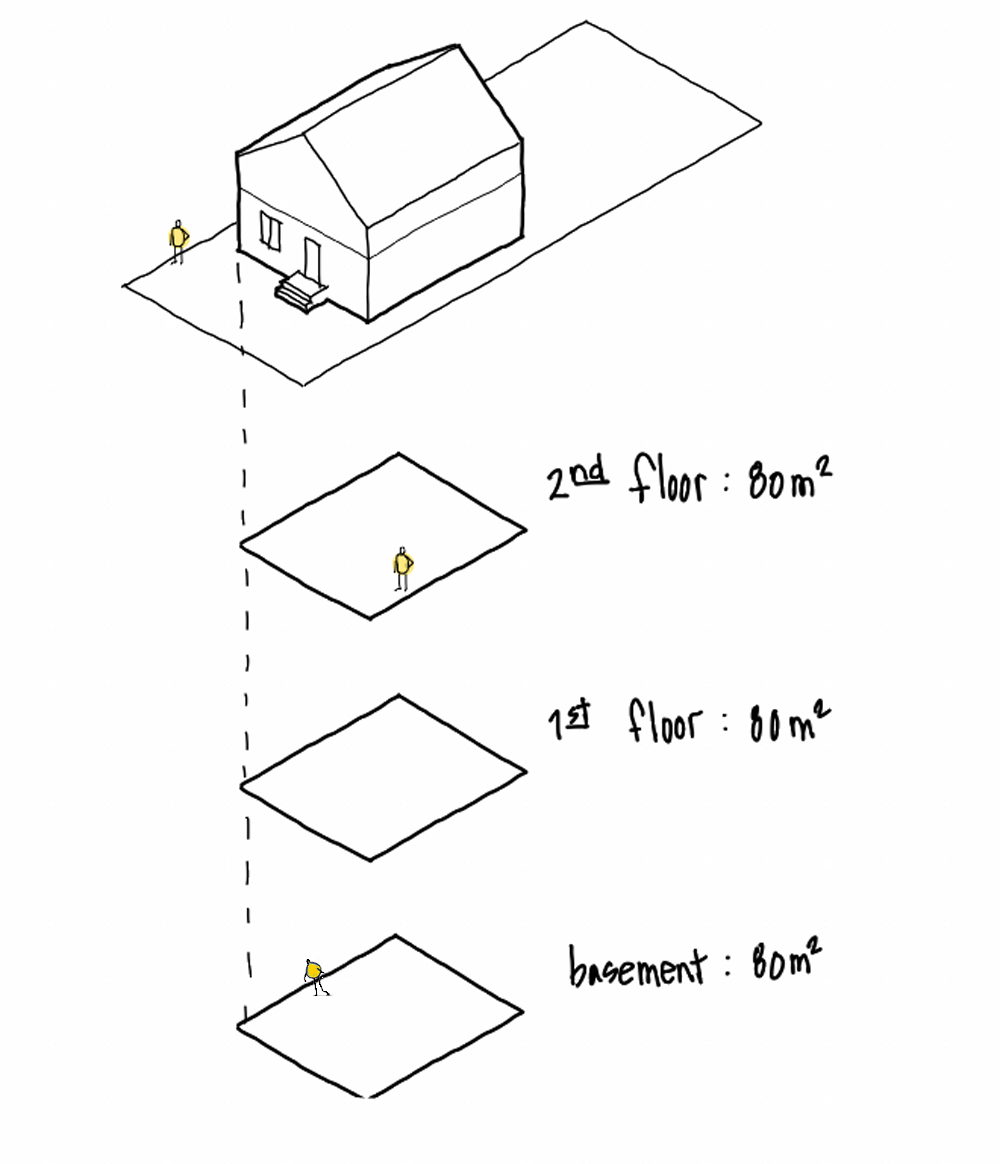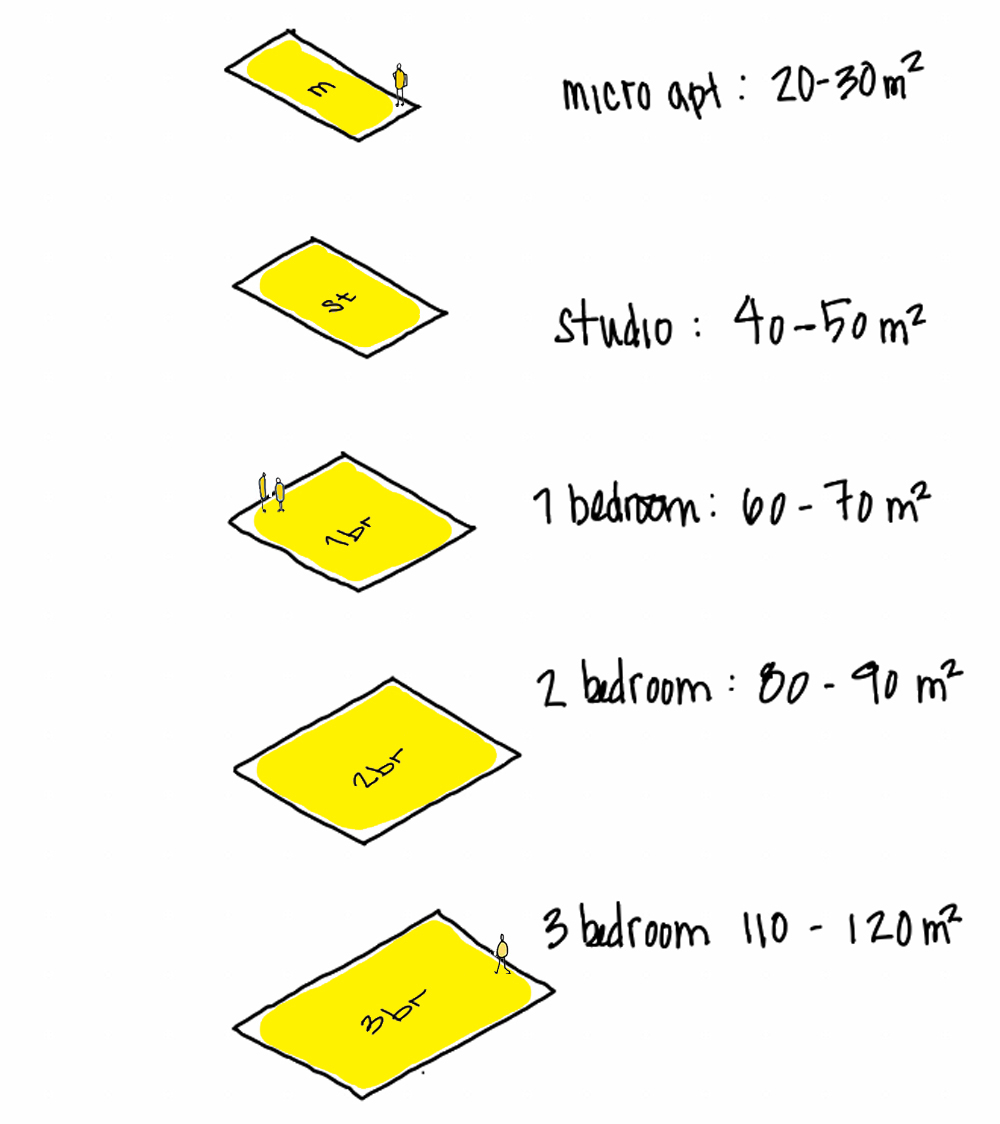This website is a guide and is not intended to replace professional advice. Please see our disclaimer for more information!
Getting Started
Get to know your home
The number of units you can create depends on how much space you have.
This section provides an overview for measuring an existing home, a list of floor areas for typical unit sizes, and a couple of scenarios for how you can fit different kinds of units in an existing home. To see more ideas and details for how to create new units in an existing home, check out the ‘Pick your Project’ pages.
See below to learn how to measure your home and check if there’s space to build new units.
Learn how to measure your home
Learn how to check typical unit sizes
Learn how to check unit count
Start by measuring the house
Record the area for each floor
There are a few ways to measure the area of a home, from more general to more precise. Check out real estate search websites, like housesigma or zillow. These sites often list the precise floor area by floor for a home. If you can’t find floor areas on a real estate listing, try one of these options:
Google Maps
Google maps has a measurement tool. Right click when on this website, and select measure. You can click on points on the map to find distances.
City of Toronto Maps
The City of Toronto’s zoning map website also has a measurement function which can be found on the left hand side. You can click on points on the map to find distances.
Measure it yourself!
You can alway take a tape measure and measure your home on site.
Remember if you are measuring the exterior of your house, some of that space includes the thickness of your exterior walls which you won’t be able to use as unit space.
There are a few ways to measure the area of a home, from more general to more precise. Check out real estate search websites, like housesigma or zillow. These sites often list the precise floor area by floor for a home. If you can’t find floor areas on a real estate listing, try one of these options:
Google Maps
Google maps has a measurement tool. Right click when on this website, and select measure. You can click on points on the map to find distances.
City of Toronto Maps
The City of Toronto’s zoning map website also has a measurement function which can be found on the left hand side. You can click on points on the map to find distances.
Measure it yourself!
You can alway take a tape measure and measure your home on site.
Remember if you are measuring the exterior of your house, some of that space includes the thickness of your exterior walls which you won’t be able to use as unit space.

What is a typical unit size?
How many units will fit in your house will depend on how big you want those units to be.
To the right we have outlined some typical ranges for different unit types. This range is a general recommendation, but you will sometimes find units of each type outside this range.
Note! Please remember that there are lots of factors that may influence the number of units that you can fit in your house beyond just the floor area. The arrangement and shape of your house can have a significant impact. Check out the ‘Pick a Project’ pages to see more details for different kinds of projects and consult a licensed professional before committing to a project.
To the right we have outlined some typical ranges for different unit types. This range is a general recommendation, but you will sometimes find units of each type outside this range.
Note! Please remember that there are lots of factors that may influence the number of units that you can fit in your house beyond just the floor area. The arrangement and shape of your house can have a significant impact. Check out the ‘Pick a Project’ pages to see more details for different kinds of projects and consult a licensed professional before committing to a project.

Test out scenarios
Once you know how big your house is you can test out what size units can fit on each floor.
Below are two examples of ways you could divide a house:
Flats
One of the easiest ways to create new units in a home is to divide it up by floor. Each floor can be a separate unit.
One of the easiest ways to create new units in a home is to divide it up by floor. Each floor can be a separate unit.

Add and Divide Floors
If your floor area is big enough, you can also divide floors into two or more units. This can complicate the requirements for how you exit the building — be sure to review your ideas with a licensed professional.
If you find that an existing home does not have enough floor area to meet your needs, you may be able to add on to it. Small additions can increase the area of a floor, or multiple floors. They can even be a free standing unit.
Remember the maximum number of units currently allowed in a house in Toronto is four. You can add a detached garden suite in the backyard for a total of five units. Check out the ‘Pick your Project’ pages for a larger list, and work with a license professional before you build to make sure you are conforming to all regulations and building codes.
If your floor area is big enough, you can also divide floors into two or more units. This can complicate the requirements for how you exit the building — be sure to review your ideas with a licensed professional.
If you find that an existing home does not have enough floor area to meet your needs, you may be able to add on to it. Small additions can increase the area of a floor, or multiple floors. They can even be a free standing unit.
Remember the maximum number of units currently allowed in a house in Toronto is four. You can add a detached garden suite in the backyard for a total of five units. Check out the ‘Pick your Project’ pages for a larger list, and work with a license professional before you build to make sure you are conforming to all regulations and building codes.

Don’t Count the Stairs
Remember that if your house has more than one floor, it also has stairways, which you shouldn’t count as habitable unit space. If you have a stair, be sure to
subtract
this area from each floor area when considering livable unit layout.

THIS WEBSITE, INCLUDING ALL DATA AND INFORMATION INCORPORATED HEREIN, IS BEING PROVIDED FOR INFORMATION PURPOSES ONLY AND IS NOT INTENDED FOR AND HAS NOT BEEN APPROVED FOR USE FOR CONSTRUCTION AT ANY LOCATION.
For certainty, ReHousing (Canada), The University of Toronto, John H. Daniels Faculty of Architecture Landscape and Design, and LGA Architectural Partners provides no representation or warranty regarding any use of or reliance upon this website, including any representation or warranty that this website complies with applicable laws (including any applicable zoning by-laws or building code requirements) and any representation or warranty that any cost estimates included in or based upon this website have been validated by the applicable market. Any use of or reliance upon this website by any person for any purpose shall be at such person’s sole risk and ReHousing (Canada), The University of Toronto, John H. Daniels Faculty of Architecture Landscape and Design, and LGA Architectural Partners shall have no liability or responsibility for any such use of or reliance upon this website by any person for any purpose. Prior to any use of or reliance upon this website by any person for any purpose, consultation with a professional architect duly licensed in the applicable jurisdiction is strongly recommended.
For certainty, ReHousing (Canada), The University of Toronto, John H. Daniels Faculty of Architecture Landscape and Design, and LGA Architectural Partners provides no representation or warranty regarding any use of or reliance upon this website, including any representation or warranty that this website complies with applicable laws (including any applicable zoning by-laws or building code requirements) and any representation or warranty that any cost estimates included in or based upon this website have been validated by the applicable market. Any use of or reliance upon this website by any person for any purpose shall be at such person’s sole risk and ReHousing (Canada), The University of Toronto, John H. Daniels Faculty of Architecture Landscape and Design, and LGA Architectural Partners shall have no liability or responsibility for any such use of or reliance upon this website by any person for any purpose. Prior to any use of or reliance upon this website by any person for any purpose, consultation with a professional architect duly licensed in the applicable jurisdiction is strongly recommended.





