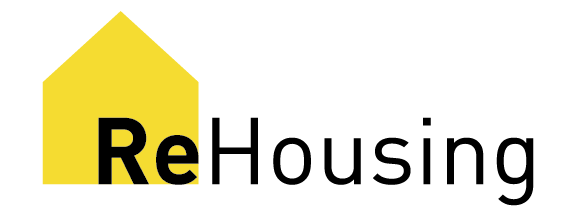This website is a guide and is not intended to replace professional advice. Please see our disclaimer for more information!
Getting Started
Get to know your lot
The dimensions of your lot and where it’s located in the city will tell you a lot about what you can build.
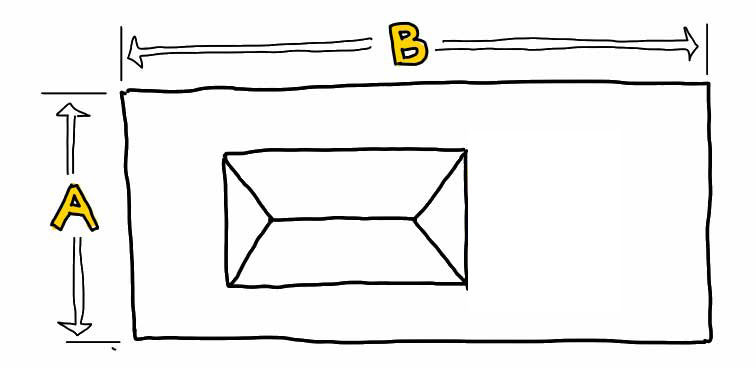
Before starting your project it is helpful to learn about the property you want to build on. Most cities use regulations known as ‘Zoning Bylaws,’ which outline how land and property can be used and developed within different zones across the city. These regulations can have a huge impact on what you can do if you want to add to your existing house or build a new one.
See below to learn about the rules and regulations that control what you can build.
Look up Your Lot
Learn how to find your property on the city’s zoning map.
Check the Setbacks
Learn how to check where you can build.
Check For Trees
Learn how to check for protected natural features like trees.
Explainer videos coming soon!
Look up your lot
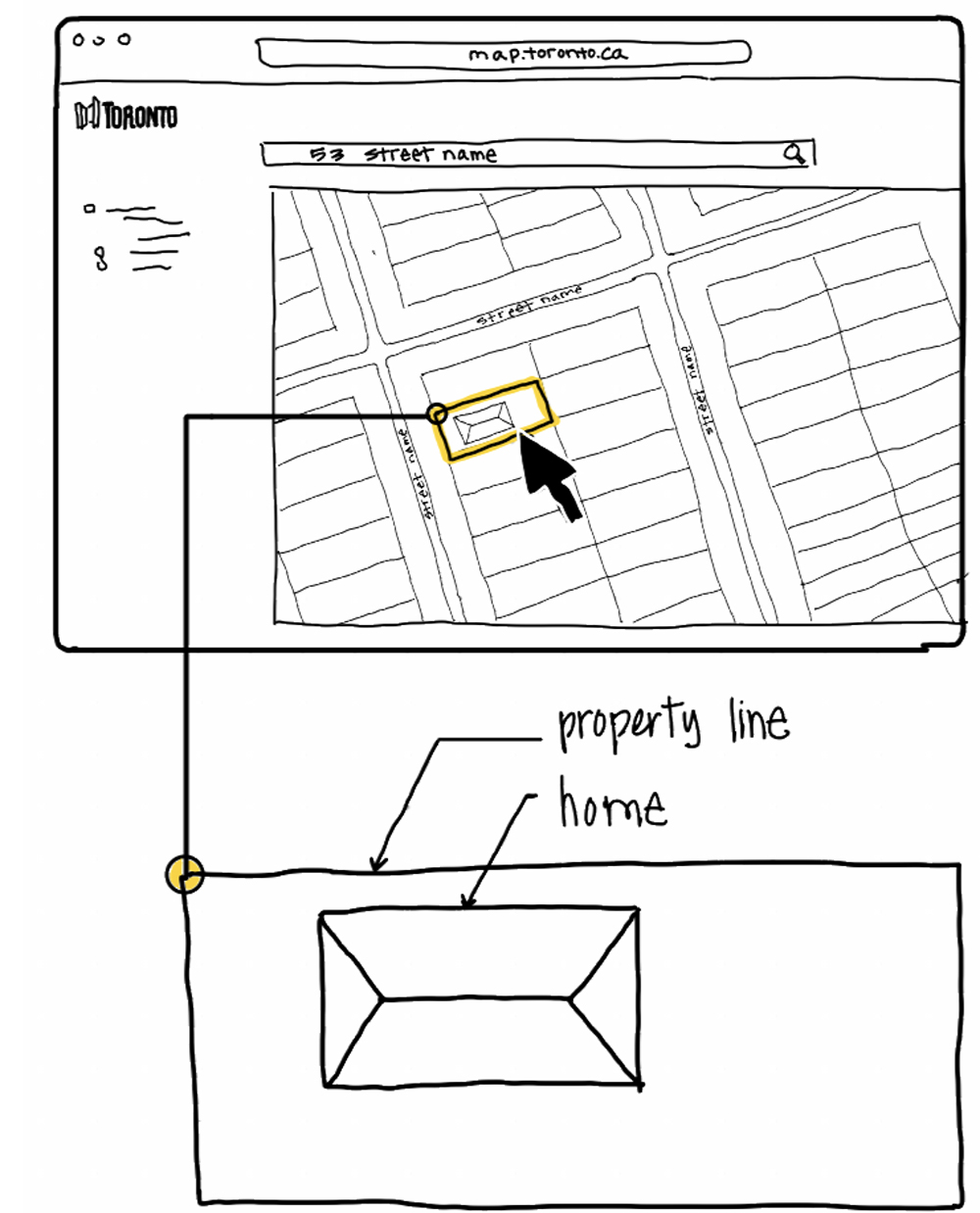
Navigate the map page
The easiest way to look up the regulations for your property is through the City of Toronto’s Interactive Zoning Map - which you can access here!
Once on the page, you can type the address of a home and it will zoom to that property. The map shows the footprints of buildings and the property lines that surround them.
Use the legend on the left-hand side to check if your property has any ‘Overlay Layers’ — specifically Height and Lot Coverage. For best results uncheck the Zone Category layer and only turn on one layer at a time. If a hatch appears over your property when a layer is checked it means some rules apply that limit how tall you can build or what percentage of your lot you can cover. Make note of these labels - you will need them later.
Make sure you have the Zone Category layer turned back on. You can zoom in and click on a building or its lot and a smaller window will pop up which shows you the specific zoning bylaw regulations that apply to your property.
The easiest way to look up the regulations for your property is through the City of Toronto’s Interactive Zoning Map - which you can access here!
Once on the page, you can type the address of a home and it will zoom to that property. The map shows the footprints of buildings and the property lines that surround them.
Use the legend on the left-hand side to check if your property has any ‘Overlay Layers’ — specifically Height and Lot Coverage. For best results uncheck the Zone Category layer and only turn on one layer at a time. If a hatch appears over your property when a layer is checked it means some rules apply that limit how tall you can build or what percentage of your lot you can cover. Make note of these labels - you will need them later.
Make sure you have the Zone Category layer turned back on. You can zoom in and click on a building or its lot and a smaller window will pop up which shows you the specific zoning bylaw regulations that apply to your property.
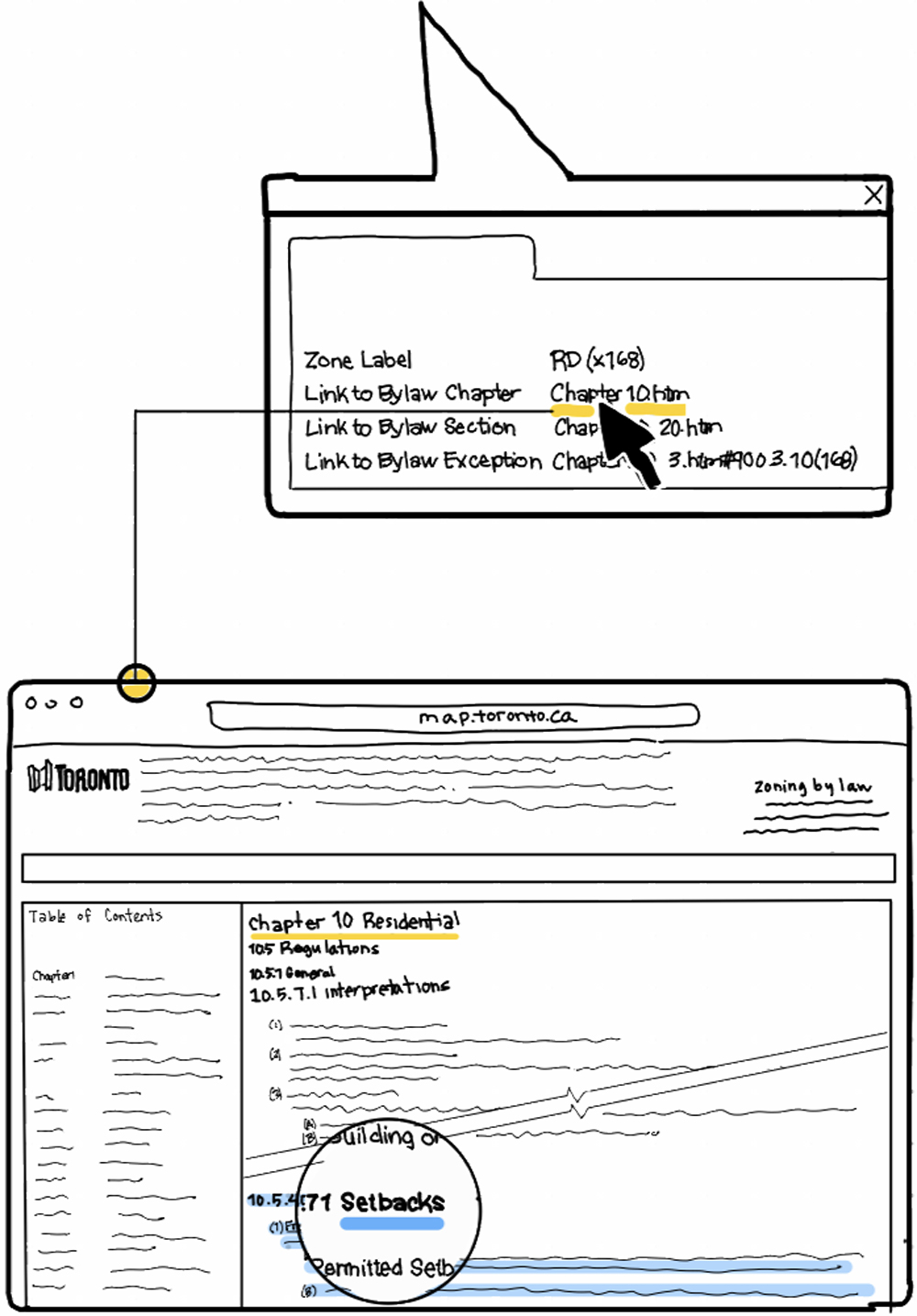
Navigate the zoning bylaw
This small window pops up when you click on a lot on the zoning map page which shows you your Zone Label. The Zone Label defines the specific regulations that apply to your lot and any site-specific exemptions. The window includes handy links to each of the zoning bylaw chapters that apply to your lot.
The Zoning Bylaw is structured as follows:
Chapter - Regulations in the chapter link apply to all residential properties regardless of their specific section.
Section - Residential land in the city is broken into different Zones (labelled R, RD, RS, RT, RM) Each zone has a section with rules that specifically apply to it. The letters at the beginning of your label will tell you what section you should be looking at.
Exemptions - Sometimes, there are also site-specific exemptions that apply to your property. These are rules that don’t apply to the entire zone, and overrule the rules in the section you just looked at.
This last diagram shows what the zoning bylaw looks like. We‘ve highlighted in blue the sub-chapter that describes building setbacks. We’ll describe these in the next section below.
This small window pops up when you click on a lot on the zoning map page which shows you your Zone Label. The Zone Label defines the specific regulations that apply to your lot and any site-specific exemptions. The window includes handy links to each of the zoning bylaw chapters that apply to your lot.
The Zoning Bylaw is structured as follows:
Chapter - Regulations in the chapter link apply to all residential properties regardless of their specific section.
Section - Residential land in the city is broken into different Zones (labelled R, RD, RS, RT, RM) Each zone has a section with rules that specifically apply to it. The letters at the beginning of your label will tell you what section you should be looking at.
Exemptions - Sometimes, there are also site-specific exemptions that apply to your property. These are rules that don’t apply to the entire zone, and overrule the rules in the section you just looked at.
This last diagram shows what the zoning bylaw looks like. We‘ve highlighted in blue the sub-chapter that describes building setbacks. We’ll describe these in the next section below.
Is this still confusing?
Don’t worry - a design professional will do a full zoning review for your property when they start working on your project.
So what regulations should I check?
Even though a design professional will help you navigate the zoning regulations, it is helpful to inform yourself about the zoning regulations that will have the most impact on your property. They are:
- Setbacks
-
Height
- Lot coverage
Check the setbacks
Side yard setback
To see if you can build an addition on the side of a home, you’ll need to check your side yard setback. Once you locate your parcel on the zoning map, you can track this down in the zoning bylaw.
To see if you can build an addition on the side of a home, you’ll need to check your side yard setback. Once you locate your parcel on the zoning map, you can track this down in the zoning bylaw.
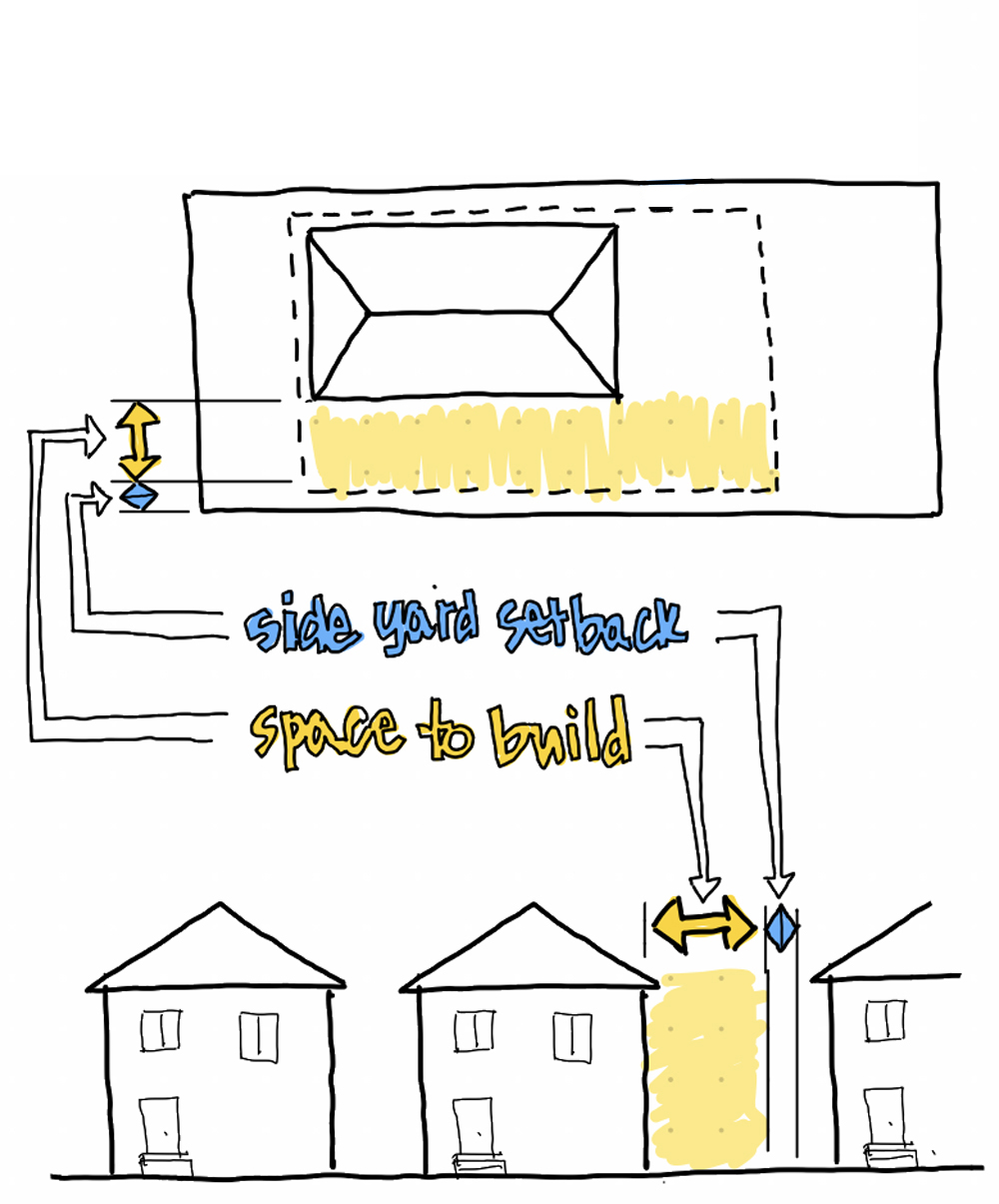
Rear yard setback
To see if you can build behind your home, check your rear yard setback and the maximum length and depth of your building. You can also find this in the zoning bylaw.
To see if you can build behind your home, check your rear yard setback and the maximum length and depth of your building. You can also find this in the zoning bylaw.

Check for trees & other natural feature protections
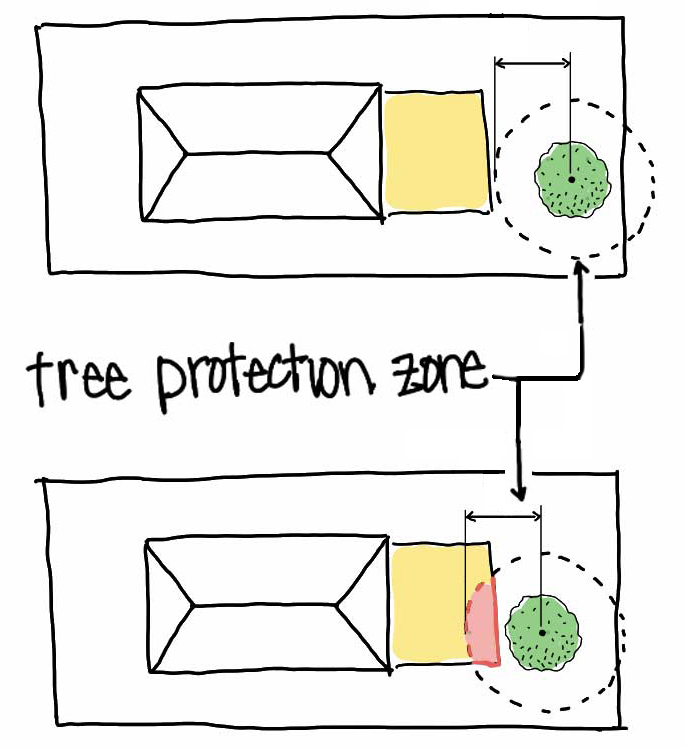
In Toronto there are rules to protect mature trees, and natural areas such as ravines. The rules that protect these features can have a big impact on what you can build on your lot.
The Tree Protection Bylaw
Which protects all Trees on City property, and trees on private property with trunks over 30 centimeters in diameter.
The Ravine and Natural Feature Protection (RNFP) Bylaw
Which protects ravines, forests, public parks, golf courses and other natural features. Check to see if your property is impacted by this bylaw here.
For more information on tree protection requirements and ravine permits visit the City’s website.
The Toronto and Region Conservation Authority (TRCA)
The TRCA protects watercourses, wetlands, shorelines and valley lands. For more information about working in TRCA regulated areas and to check this applies to your property click here.
THIS WEBSITE, INCLUDING ALL DATA AND INFORMATION INCORPORATED HEREIN, IS BEING PROVIDED FOR INFORMATION PURPOSES ONLY AND IS NOT INTENDED FOR AND HAS NOT BEEN APPROVED FOR USE FOR CONSTRUCTION AT ANY LOCATION.
For certainty, ReHousing (Canada), The University of Toronto, John H. Daniels Faculty of Architecture Landscape and Design, and LGA Architectural Partners provides no representation or warranty regarding any use of or reliance upon this website, including any representation or warranty that this website complies with applicable laws (including any applicable zoning by-laws or building code requirements) and any representation or warranty that any cost estimates included in or based upon this website have been validated by the applicable market. Any use of or reliance upon this website by any person for any purpose shall be at such person’s sole risk and ReHousing (Canada), The University of Toronto, John H. Daniels Faculty of Architecture Landscape and Design, and LGA Architectural Partners shall have no liability or responsibility for any such use of or reliance upon this website by any person for any purpose. Prior to any use of or reliance upon this website by any person for any purpose, consultation with a professional architect duly licensed in the applicable jurisdiction is strongly recommended.
For certainty, ReHousing (Canada), The University of Toronto, John H. Daniels Faculty of Architecture Landscape and Design, and LGA Architectural Partners provides no representation or warranty regarding any use of or reliance upon this website, including any representation or warranty that this website complies with applicable laws (including any applicable zoning by-laws or building code requirements) and any representation or warranty that any cost estimates included in or based upon this website have been validated by the applicable market. Any use of or reliance upon this website by any person for any purpose shall be at such person’s sole risk and ReHousing (Canada), The University of Toronto, John H. Daniels Faculty of Architecture Landscape and Design, and LGA Architectural Partners shall have no liability or responsibility for any such use of or reliance upon this website by any person for any purpose. Prior to any use of or reliance upon this website by any person for any purpose, consultation with a professional architect duly licensed in the applicable jurisdiction is strongly recommended.
