This website is a guide and is not intended to replace professional advice. Please see our disclaimer for more information!
Feasibility Check
Detached Garage Conversion
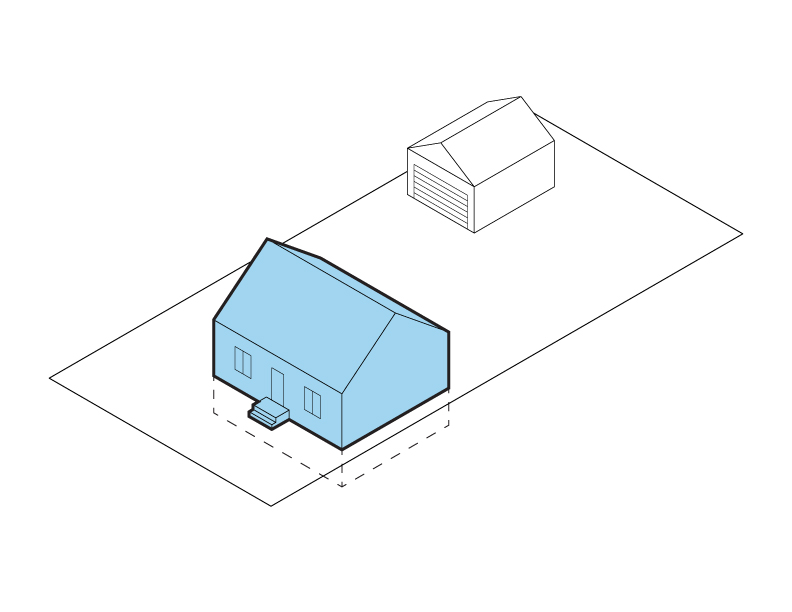
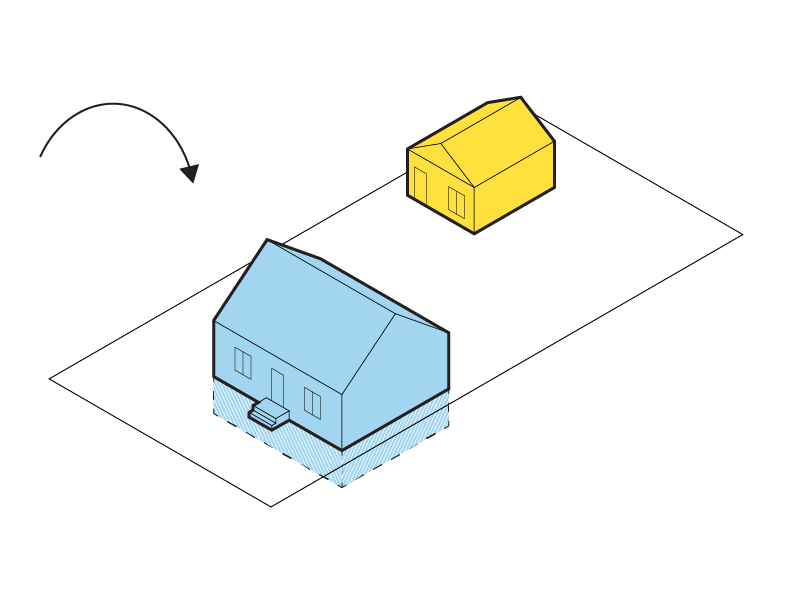
Spatial Requirements
Can the garage accommodate a unit?
Most single-car garages are at least 2.7m by 8m. If the garage is this minimum size you may be able to fit a micro studio but probably can’t fit a traditional studio which is often a minimum of 30mSq.
Most single-car garages will only be able to fit a small studio apartment, but large garages may be able to fit a one-bedroom unit.
You will need to add insulation to your garage - this is usually done from the interior. Subtract 10” from each dimension of the interior to get a more accurate idea of how big the space will be once it is insulated.
Most single-car garages will only be able to fit a small studio apartment, but large garages may be able to fit a one-bedroom unit.
You will need to add insulation to your garage - this is usually done from the interior. Subtract 10” from each dimension of the interior to get a more accurate idea of how big the space will be once it is insulated.


Ensure proper access
Check for access to the backyard
You need a minimum of 1m of clear passageway between your house and the edge of your lot for servicing and emergency access to a unit in a garage conversion that is located in the back of your lot.
You need a minimum of 1m of clear passageway between your house and the edge of your lot for servicing and emergency access to a unit in a garage conversion that is located in the back of your lot.

If your lot backs onto a laneway this can be used as an alternative to the 1m clear pathway from the front yard

Measure the ceiling
Generally, a unit must have a ceiling height of 2.3m over 75% of the floor area in a living room or space, dining room or space, or kitchen space with a minimum clear height of 2.1m.
Measure your ceiling to see if it meets this minimum. Many garages have tall ceilings which may allow you to put in a mezzanine.
Generally the minimum ceiling height is 2.1m (6’-10.5”) above and below a mezzanine.
Verify the ceiling height requirements with your local building code.
Measure your ceiling to see if it meets this minimum. Many garages have tall ceilings which may allow you to put in a mezzanine.
Generally the minimum ceiling height is 2.1m (6’-10.5”) above and below a mezzanine.
Verify the ceiling height requirements with your local building code.
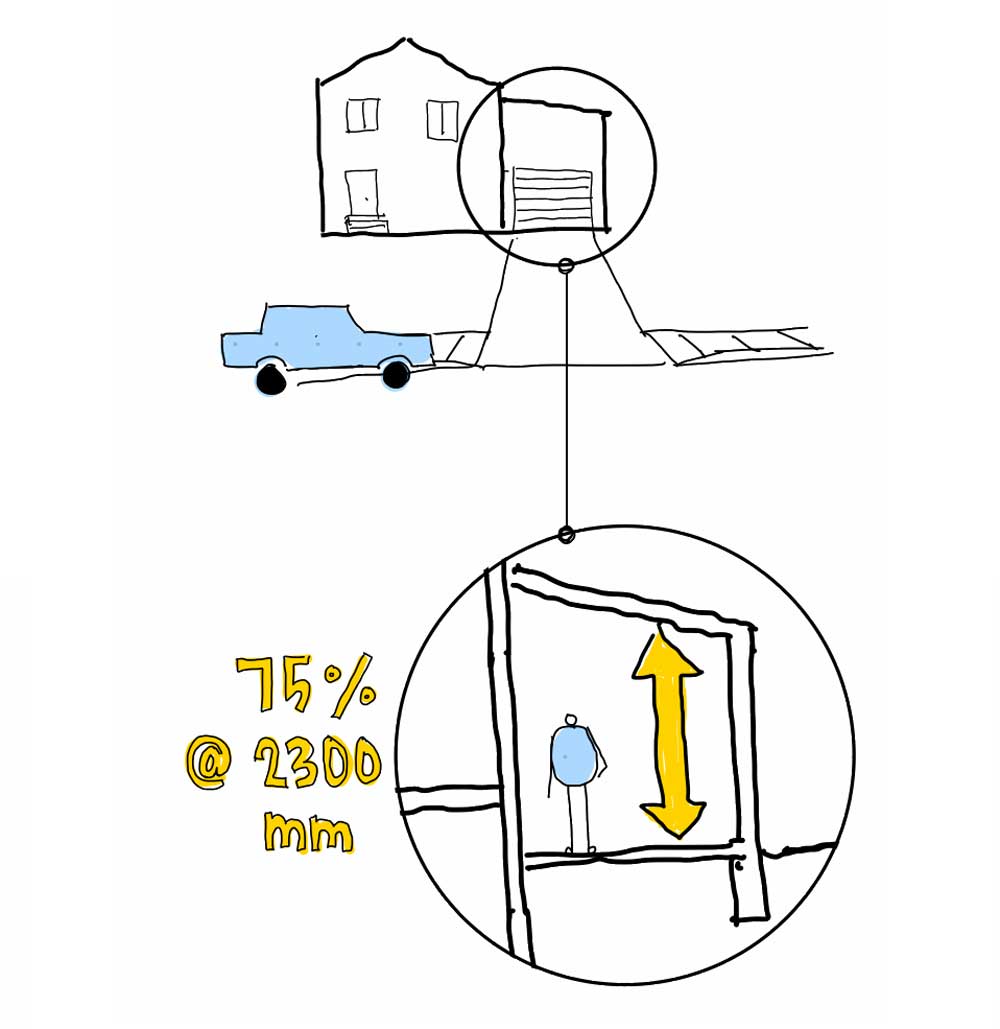
Are there windows?
Natural light is a necessity for housing. If the garage already has windows this is a plus!
The garage door can be removed and filled in with walls and windows to provide more light into the space, but you may want to consider adding a few more windows to make the space feel brighter.
The size of windows you will need for a unit depends on how big thr unit is and what type of room you are in. Some windows may need to be used as an exit (more on this below!) The building code has minimum window sizes for different areas in your unit. These are generally:
If the window is used for exiting you may need a larger windows. Verify the window size requirements with your local building code.
The garage door can be removed and filled in with walls and windows to provide more light into the space, but you may want to consider adding a few more windows to make the space feel brighter.
The size of windows you will need for a unit depends on how big thr unit is and what type of room you are in. Some windows may need to be used as an exit (more on this below!) The building code has minimum window sizes for different areas in your unit. These are generally:
- Living room or dining room - 10% of floor area
- Bedrooms - 5% of floor area
- Laundry room, kitchen, bathroom - no windows required.
If the window is used for exiting you may need a larger windows. Verify the window size requirements with your local building code.

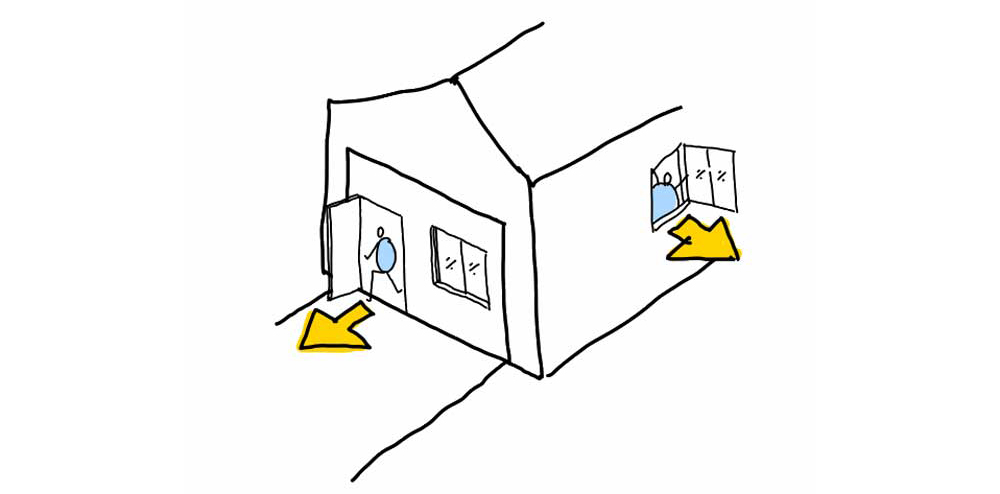
Getting in and out safely
Access/egress
There are two ways you can provide access to units within your house:
Option 1) You can provide direct exterior access.
This means each unit has its own fire-separated exit path from the main space of the unit to the exterior. In this case, each unit will have its own exterior ‘front door.’
Option 2) You can provide access to the exterior through a shared entryway.
This means units will share a ‘front door’ and have a small section of communal space from which they access each of their units.
Most garages can be retrofitted to have a direct exterior access. You may also need to provide a second exit through a window in your unit that is large enough for a person to get through and easily open without any tools.
Option 1) You can provide direct exterior access.
This means each unit has its own fire-separated exit path from the main space of the unit to the exterior. In this case, each unit will have its own exterior ‘front door.’
Option 2) You can provide access to the exterior through a shared entryway.
This means units will share a ‘front door’ and have a small section of communal space from which they access each of their units.
Most garages can be retrofitted to have a direct exterior access. You may also need to provide a second exit through a window in your unit that is large enough for a person to get through and easily open without any tools.

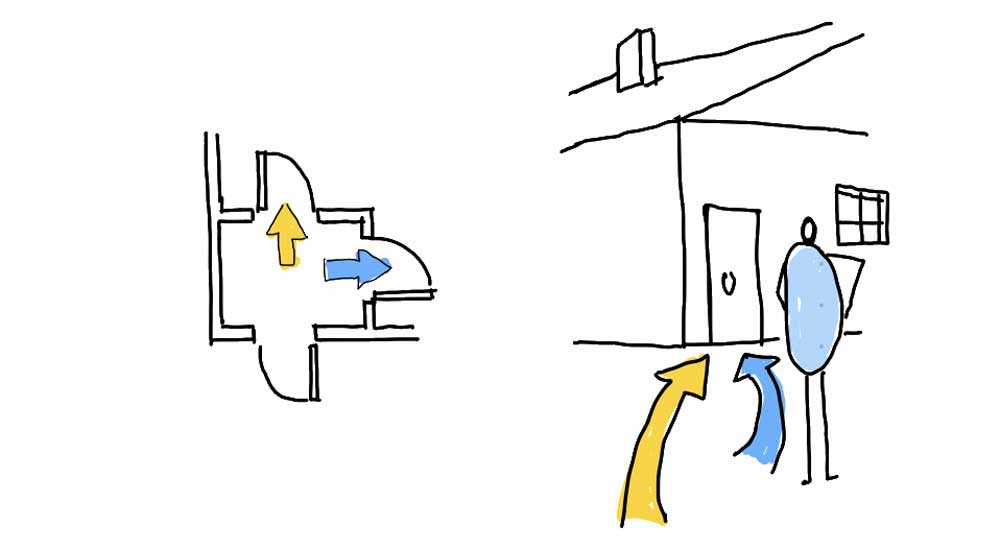
Electrical / Heating-Air / Plumbing
Check your utilities
Check your electrical service
Step 1 - Check the existing electrical service on your electrical panel
Find the circuit box. Find the main cut-off switch—this is typically the biggest switch in the box. The cut-off switch often has the number of amps written on it. You will likely need a minimum of 100 amps.
Step 2 - Use the chart below to calculate the existing electrical capacity (Coming soon.)
Step 3 - Check how many units you can add based on the existing electrical capacity. (Coming soon.)
Verify the level of electrical service you will need with a licensed electrical engineer or electrician.
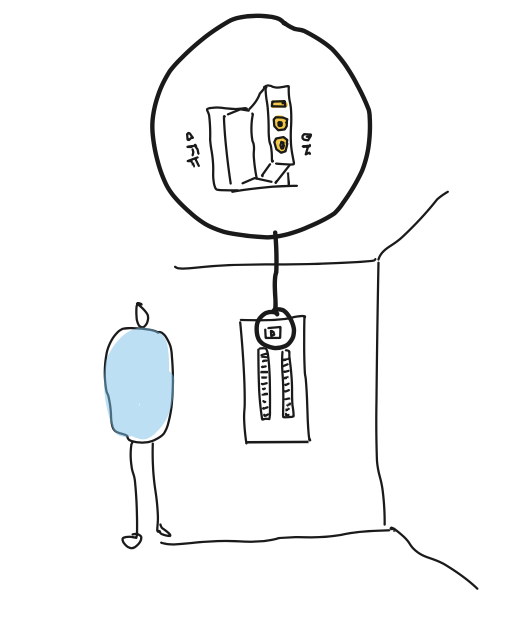
Health and Safety
Working with your slab
You will need to level and seal your slab
The concrete floor in garages is not always level and often has oil leaks or other contaminations. You can seal the floor and add a new flat floor with insulation above the existing one.
The concrete floor in garages is not always level and often has oil leaks or other contaminations. You can seal the floor and add a new flat floor with insulation above the existing one.
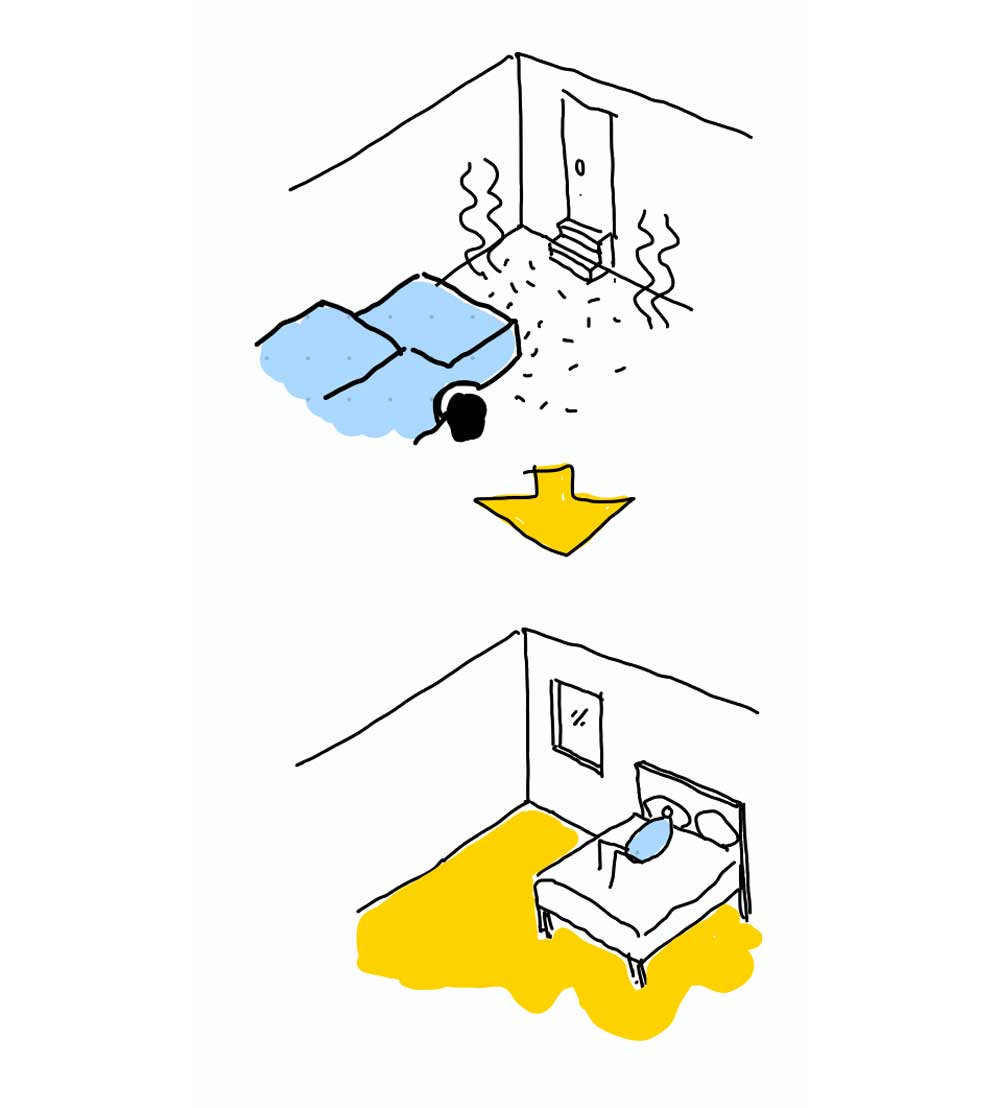
Cost considerations
Whenever you are deciding what type of unit to add, it is important to understand what the major cost considerations could be. For a garage conversion these include:
- retrofitting insulation
- new bathroom
- new kitchen
- connections to main home (plumbing/electrical/communications)
- new openings (windows/doors)
- new bathroom
- new kitchen
- connections to main home (plumbing/electrical/communications)
- new openings (windows/doors)
Case study:
This garage conversion case study involves creating a distinct living unit by adding to the existing structure of the garage to create a self-sufficient living unit. Existing walls are insulated from the inside and fire separated from the rest of the house. The project introduces a new kitchen and bathroom with very few additional partition walls. Plumbing is a major consideration as the existing garage has no connections for the required kitchen and bathroom.
Existing Floor Plans
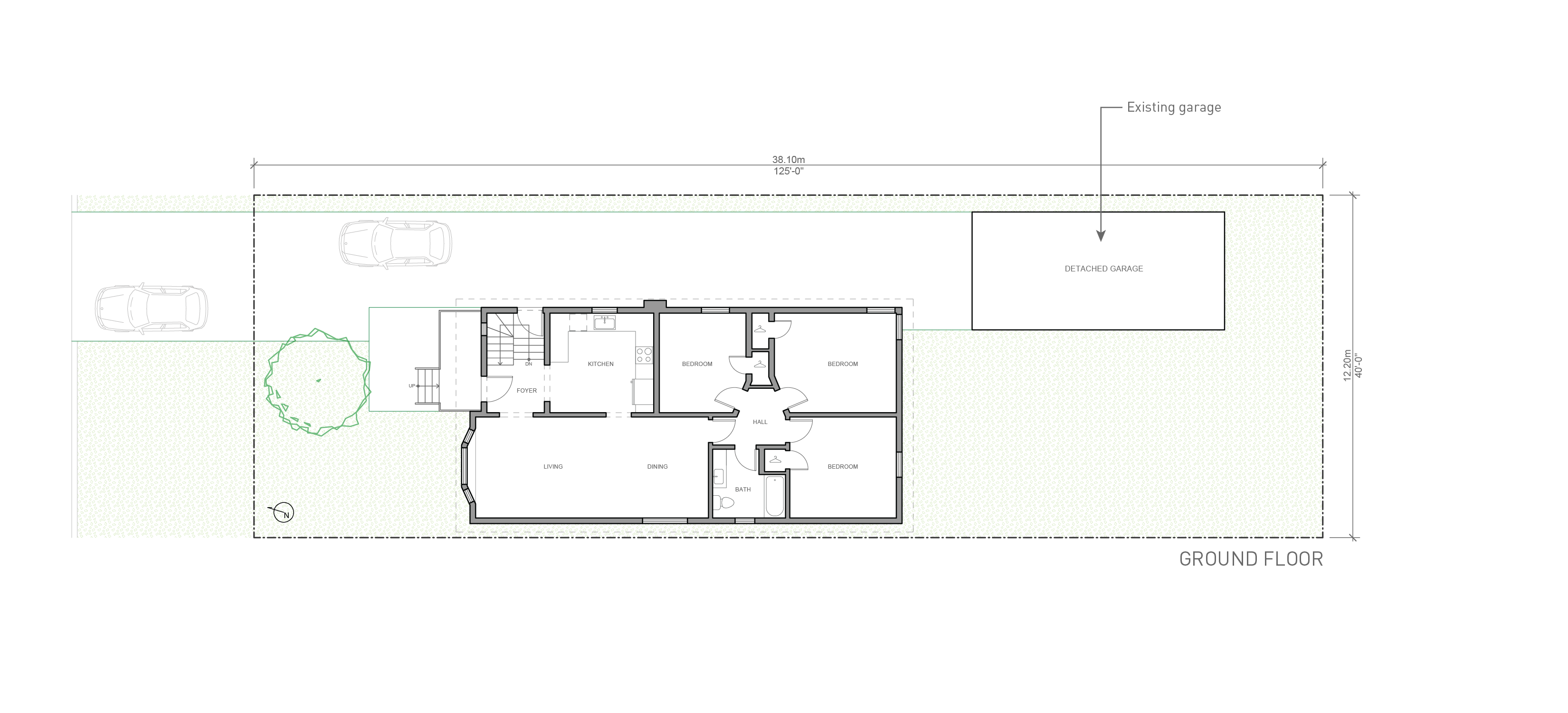
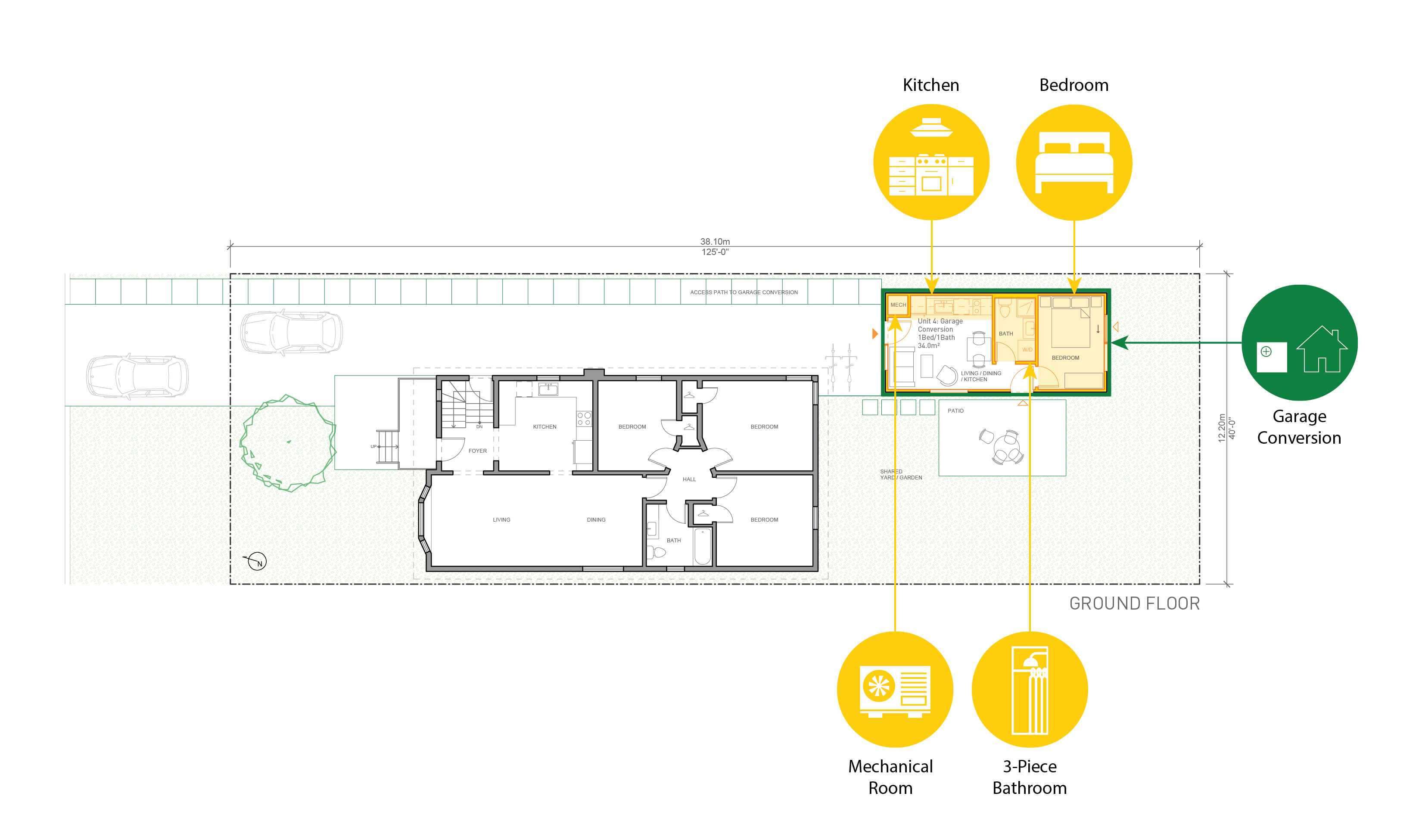
THIS WEBSITE, INCLUDING ALL DATA AND INFORMATION INCORPORATED HEREIN, IS BEING PROVIDED FOR INFORMATION PURPOSES ONLY AND IS NOT INTENDED FOR AND HAS NOT BEEN APPROVED FOR USE FOR CONSTRUCTION AT ANY LOCATION.
For certainty, ReHousing (Canada), The University of Toronto, John H. Daniels Faculty of Architecture Landscape and Design, and LGA Architectural Partners provides no representation or warranty regarding any use of or reliance upon this website, including any representation or warranty that this website complies with applicable laws (including any applicable zoning by-laws or building code requirements) and any representation or warranty that any cost estimates included in or based upon this website have been validated by the applicable market. Any use of or reliance upon this website by any person for any purpose shall be at such person’s sole risk and ReHousing (Canada), The University of Toronto, John H. Daniels Faculty of Architecture Landscape and Design, and LGA Architectural Partners shall have no liability or responsibility for any such use of or reliance upon this website by any person for any purpose. Prior to any use of or reliance upon this website by any person for any purpose, consultation with a professional architect duly licensed in the applicable jurisdiction is strongly recommended.
For certainty, ReHousing (Canada), The University of Toronto, John H. Daniels Faculty of Architecture Landscape and Design, and LGA Architectural Partners provides no representation or warranty regarding any use of or reliance upon this website, including any representation or warranty that this website complies with applicable laws (including any applicable zoning by-laws or building code requirements) and any representation or warranty that any cost estimates included in or based upon this website have been validated by the applicable market. Any use of or reliance upon this website by any person for any purpose shall be at such person’s sole risk and ReHousing (Canada), The University of Toronto, John H. Daniels Faculty of Architecture Landscape and Design, and LGA Architectural Partners shall have no liability or responsibility for any such use of or reliance upon this website by any person for any purpose. Prior to any use of or reliance upon this website by any person for any purpose, consultation with a professional architect duly licensed in the applicable jurisdiction is strongly recommended.





