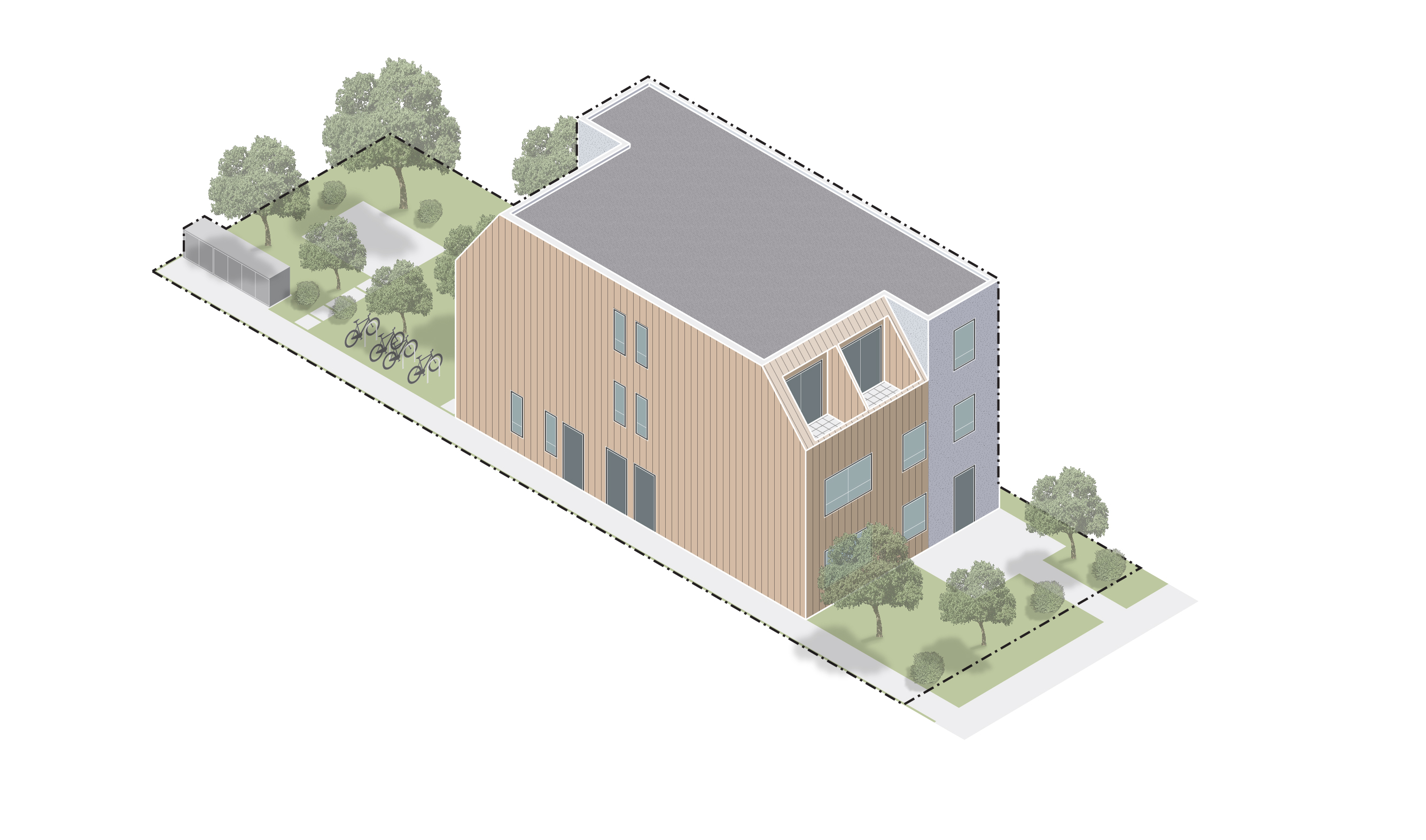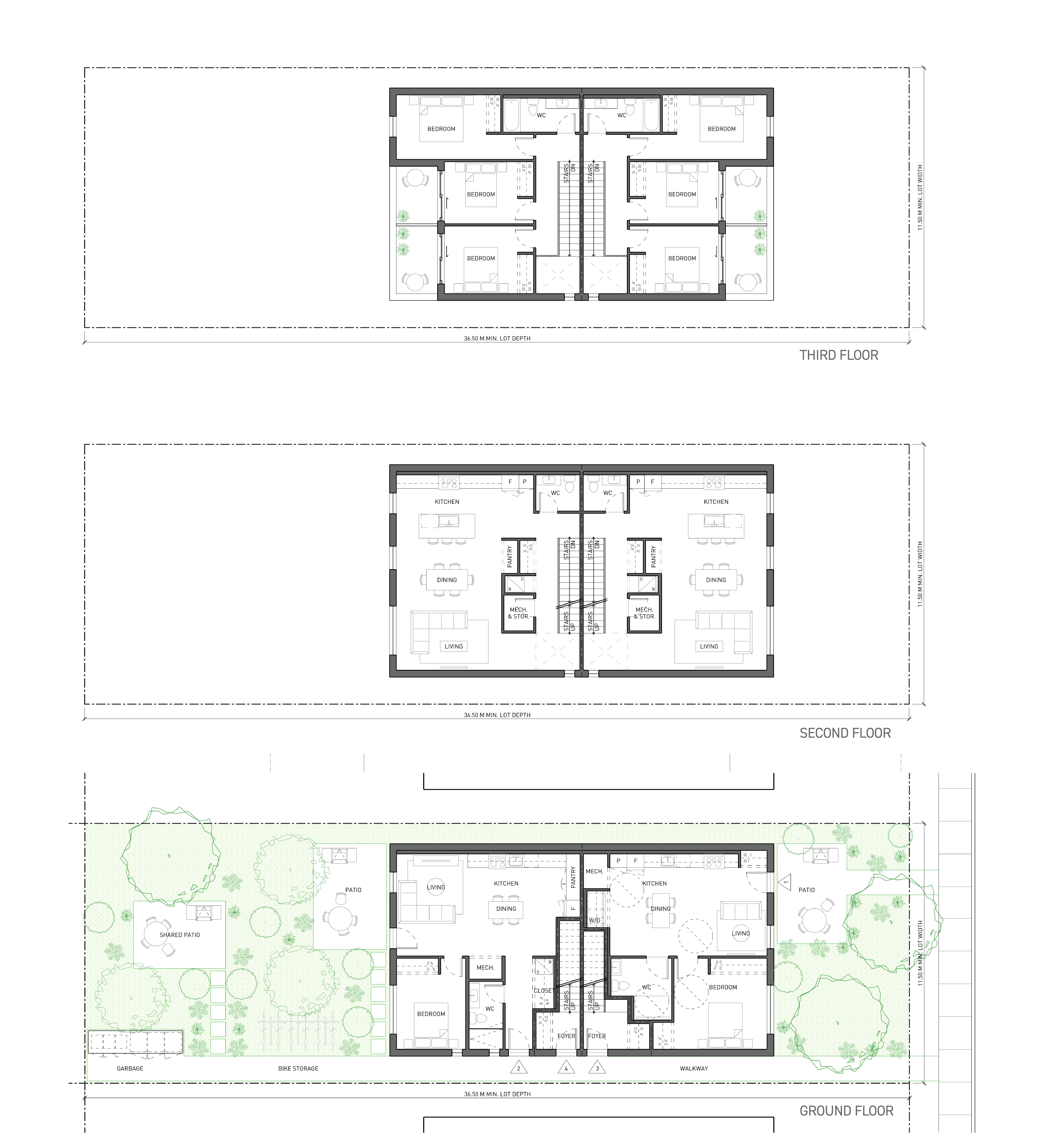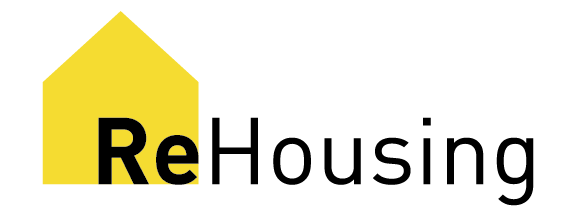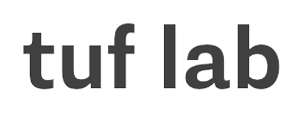Multiplex Catalogue
01 Stacked Medium


This fourplex uses a stacked townhouse style configuration, where every unit has its own front door on the ground floor. It is organized with Units 1 and 2 on the ground floor, and Units 3 and 4 stacked on top. Units 3 and 4 are both two-storey units.
This fourplex is deisgned on a typical mid-width lot.
Lot Dimensions: 11.5m x 36.5m
This fourplex is deisgned on a typical mid-width lot.
Lot Dimensions: 11.5m x 36.5m
Occupancy and Density:
Total Unit Count: 4 Units
Total Occupancy: 8 Bedrooms
Lot Area: 419.75 Square Meters
Total Floor Area: 454.20 Square Meters
FSI: 1.08
Housing Statistics:
1-Bedroom Units: 2 (1 Barrier-Free)
3-Bedroom Units: 2
Total Unit Count: 4 Units
Total Occupancy: 8 Bedrooms
Lot Area: 419.75 Square Meters
Total Floor Area: 454.20 Square Meters
FSI: 1.08
Housing Statistics:
1-Bedroom Units: 2 (1 Barrier-Free)
3-Bedroom Units: 2
Floor Plans






