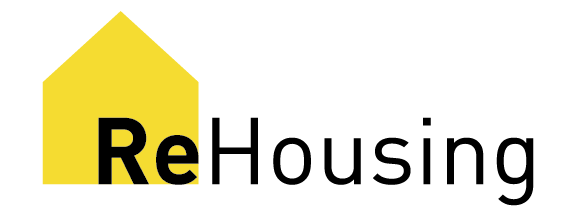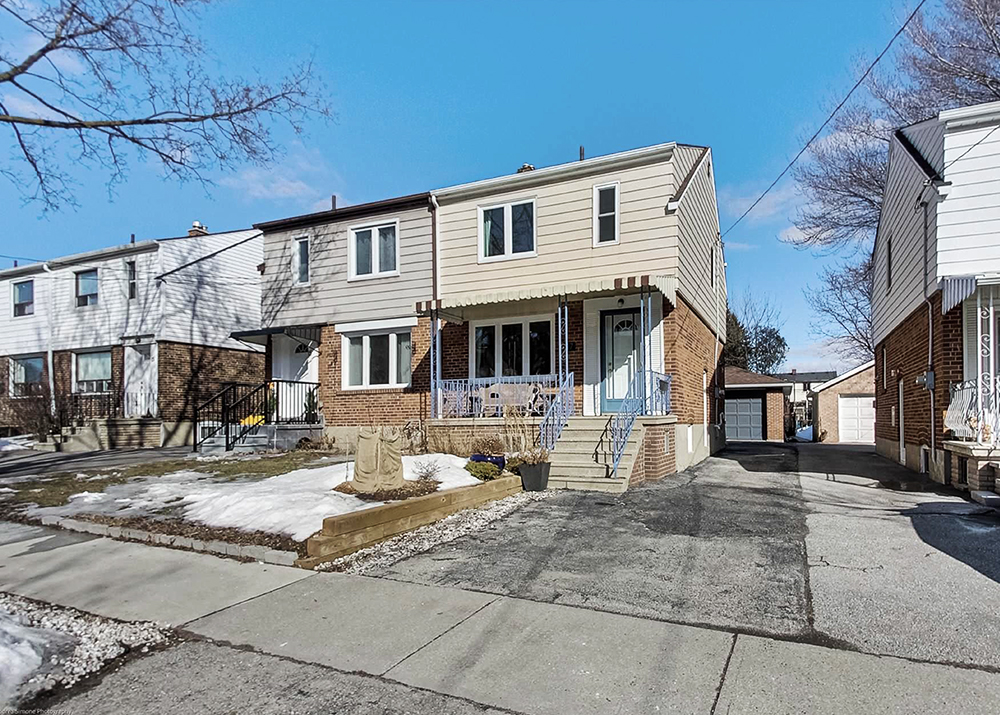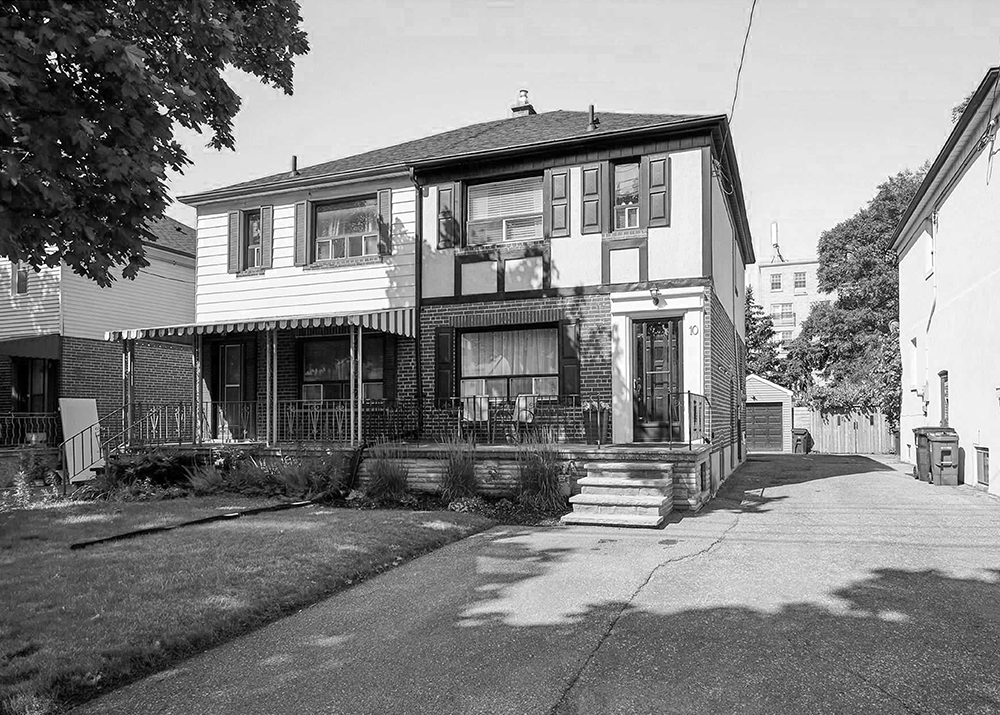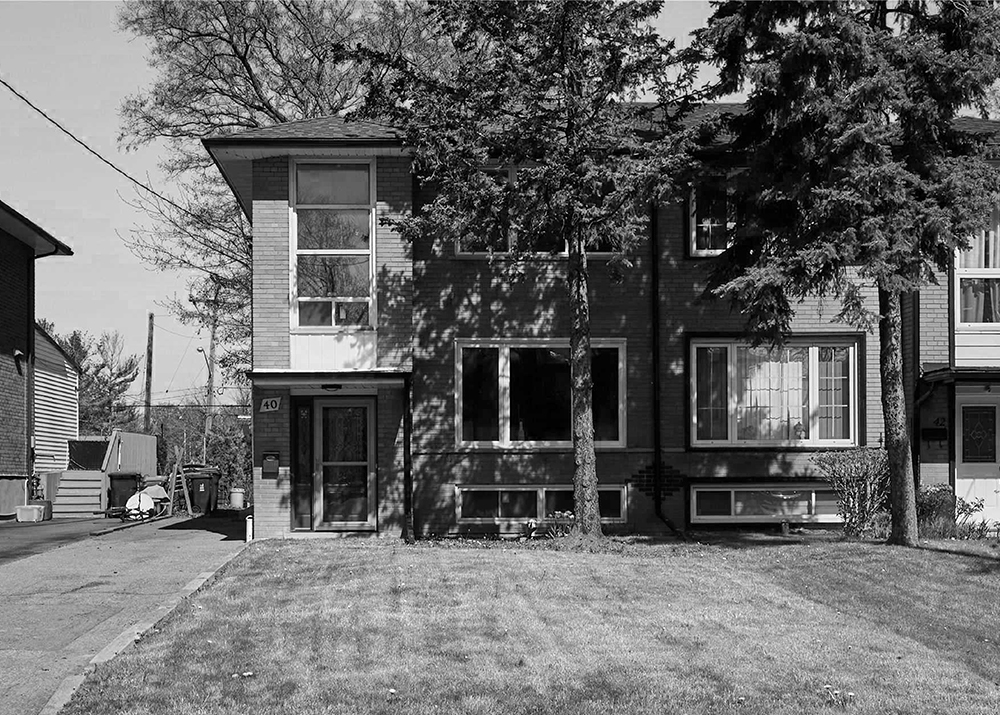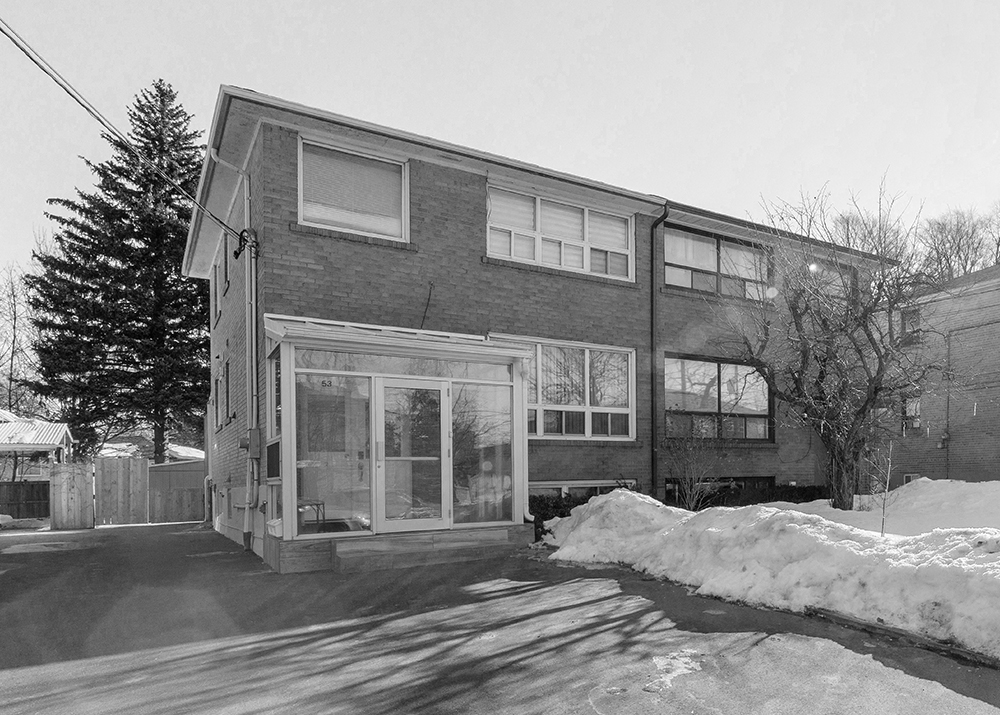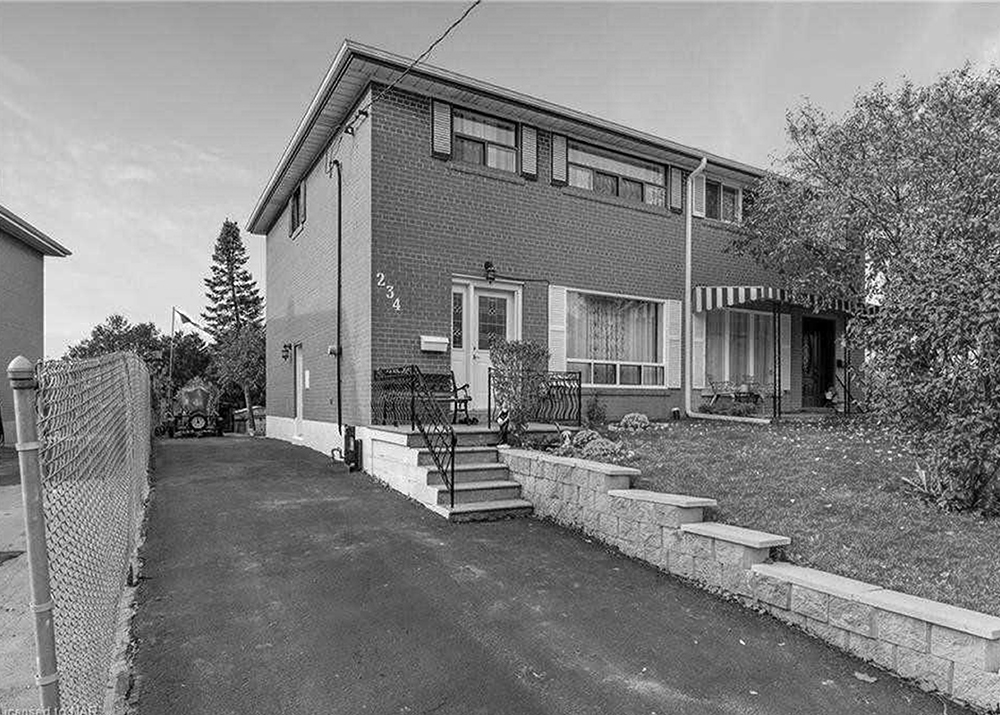This website is a guide and is not intended to replace professional advice. Please see our disclaimer for more information!
Design Catalogue
10 Postwar Semi 2-Floor
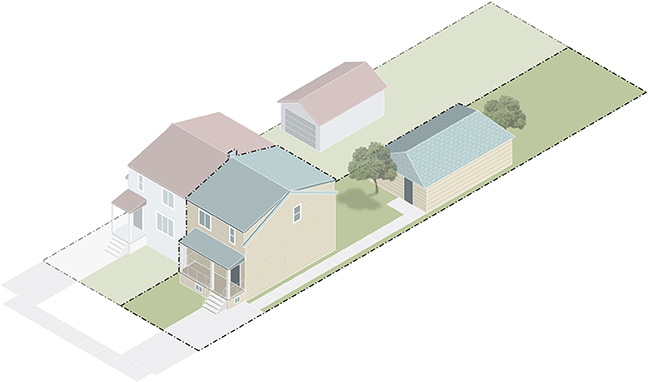




The Postwar Semi 2-Floor were commonly built between the 1950’s and 70’s
Predominantly found in the neighbourhoods of Etobicoke, North York and Scarborough, the Postwar Semi 2-Floor type is similar to the 1-Floor type in that the total floor area (excluding the basement) for both of these types is comparable around 100m2. The roof geometry and location of the entrance and interior stair is also quite similar. The main distinction is that the bedrooms are on the second floor, which makes the building depth of the 2-Floor much shallower and enables rear additions on lots with sufficient depth.
The Postwar Semi 2-Floor also does not have an attached garage, with parking typically either in the front and side yard, or in a detached garage behind the house.
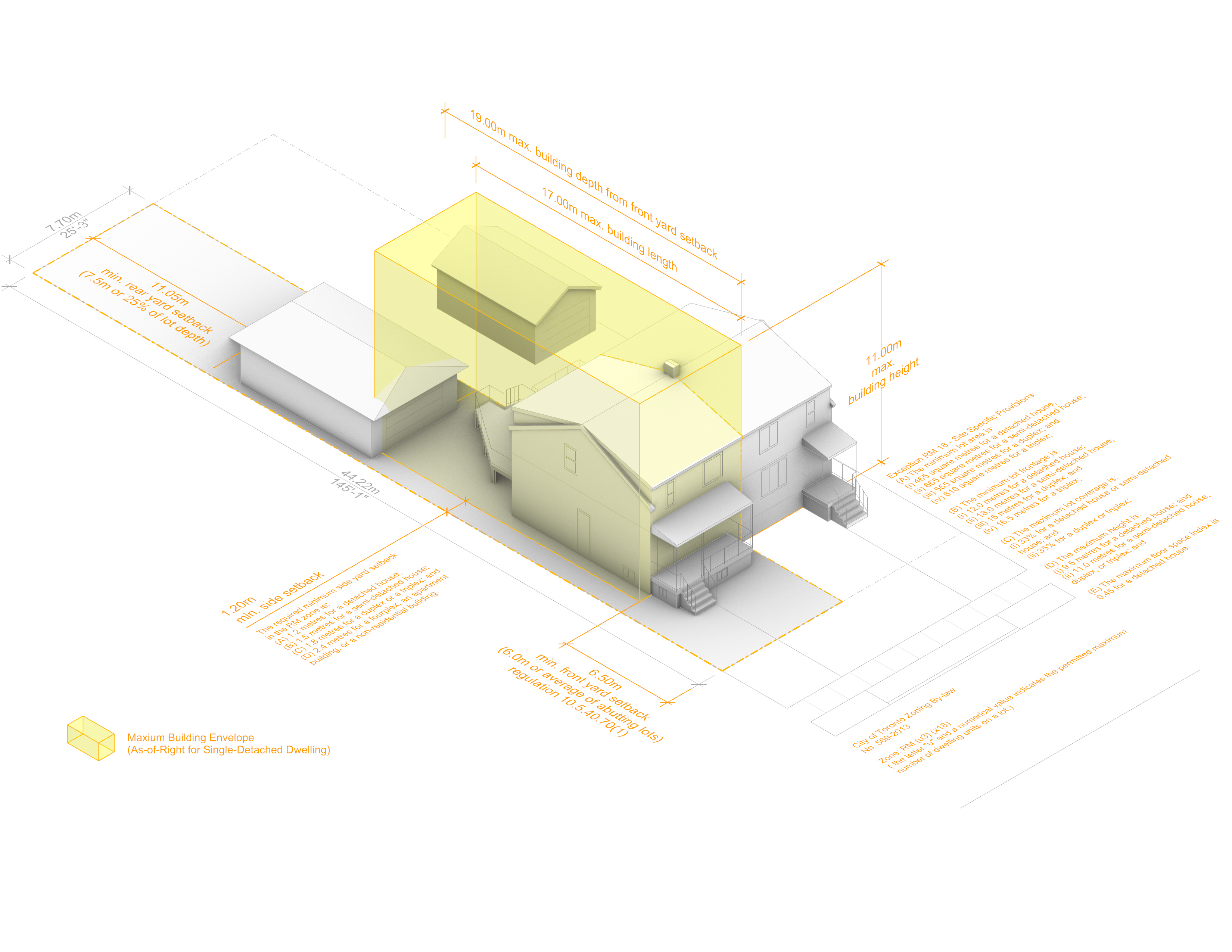


Real Estate Listings
Presented below are a few examples of the Post War Semi 2-Floor type for your viewing and pricing reference.
Pricing as of June 2022
Neighbourhood Aerial
Aerial view of a sample neighbourhood with a Postwar Semi 2-Floor highlighted in orange.
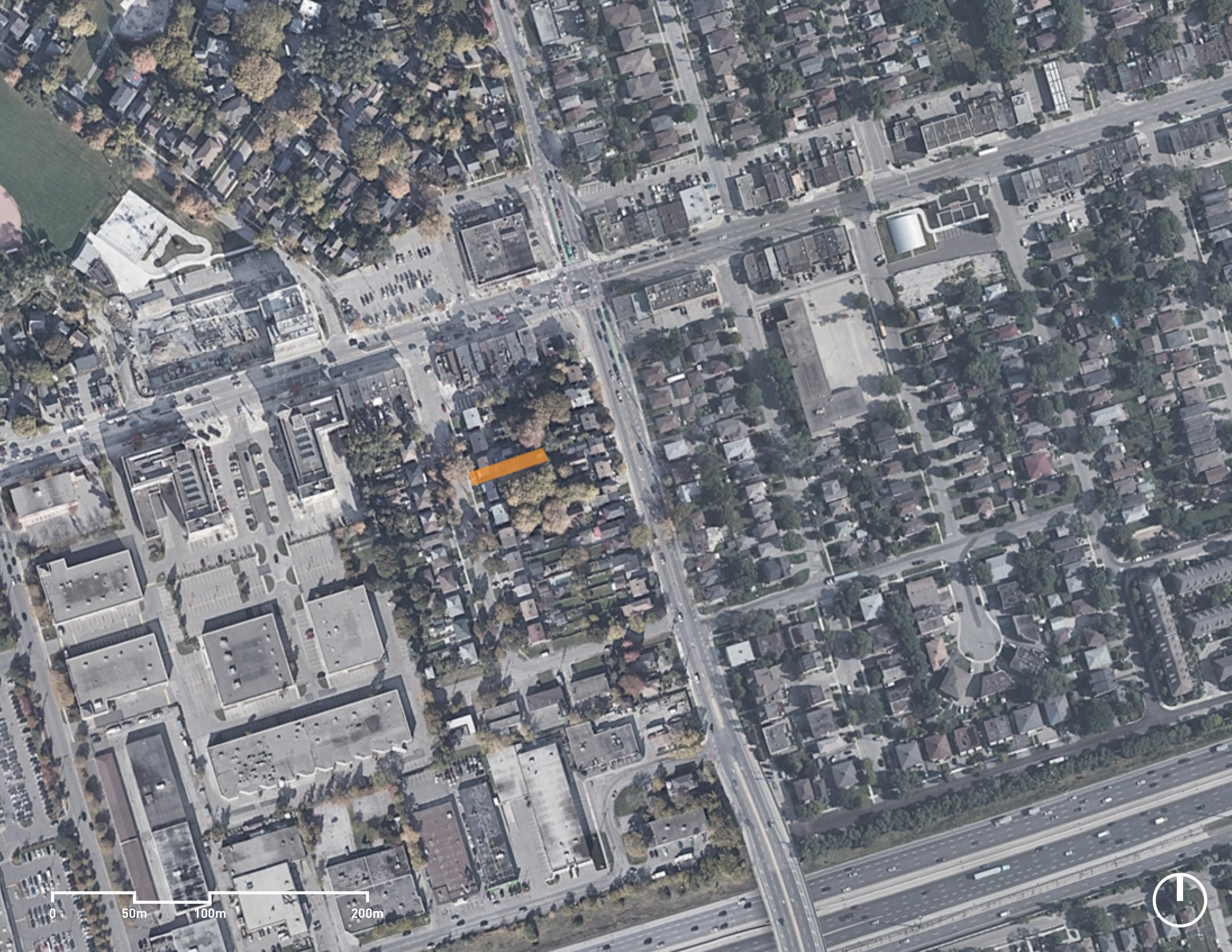
Existing House Plans
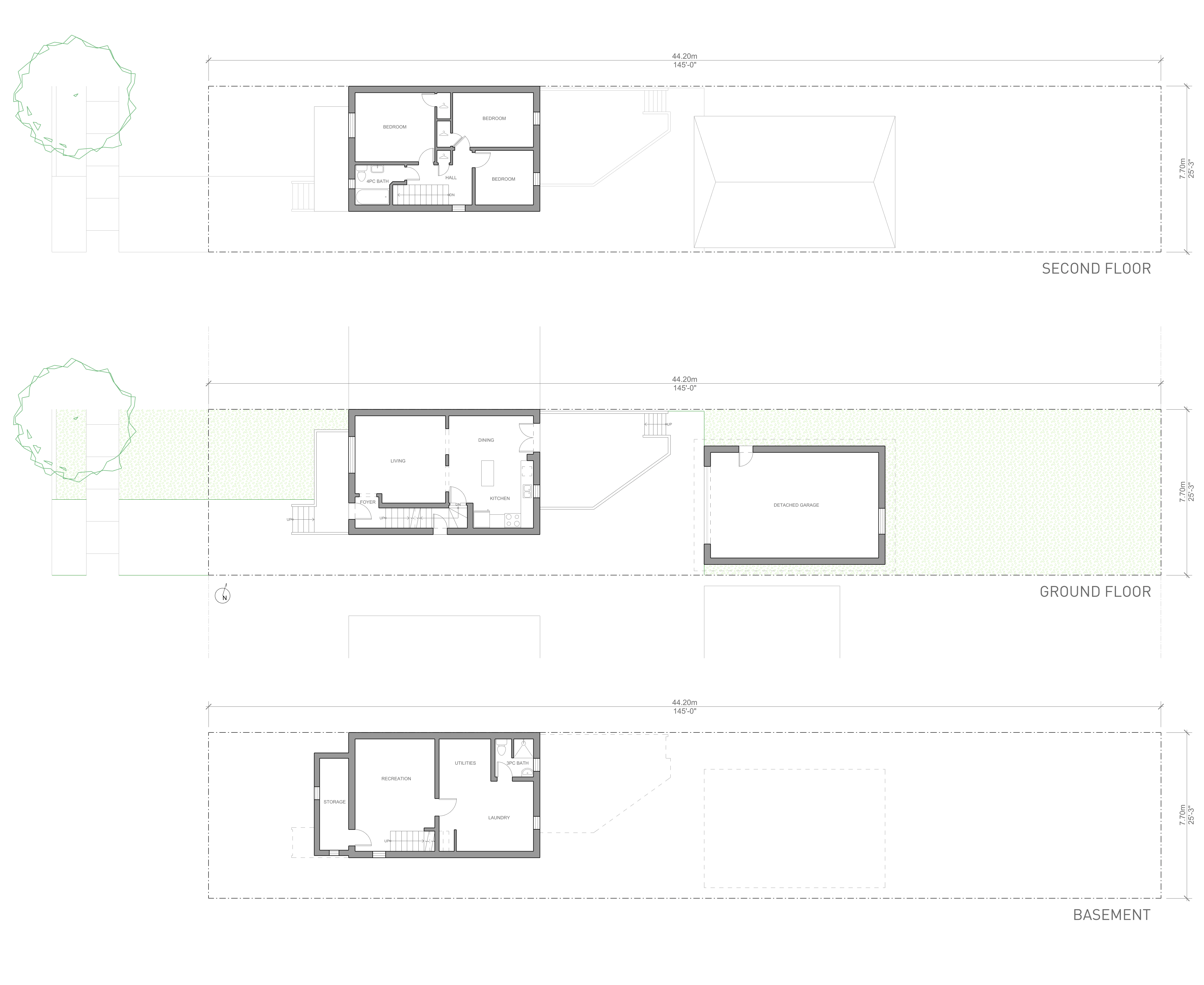
Housing Option: Low
This scheme is limited to interior renovations within the existing building footprint.
The existing house is divided into three one-bedroom units. The second floor unit is accessed from the existing front door and the interior stair is partitioned to only serve this unit. Keeping the existing kitchen drives the layout of the ground floor unit, such that the bedroom faces the street and the entrance to this unit is from the rear yard. The existing side yard door and stair to the basement is partitioned and a window well is excavated to provide a second means of egress for the basement. The existing cold storage room in the basement is insulated to increase the floor area of the basement unit, which may also require the existing front porch to be rebuilt.
Depending on the condition of the detached garage in the rear yard, it may be feasible to convert it to a one-bedroom accessory dwelling unit.
Housing Stats:
Second Floor Area = 51.6m2
Ground Floor Area = 51.6m2
Basement Floor Area = 59.2m2 (excluded from FSI)
Total Floor Area = 162.4m2
The existing house is divided into three one-bedroom units. The second floor unit is accessed from the existing front door and the interior stair is partitioned to only serve this unit. Keeping the existing kitchen drives the layout of the ground floor unit, such that the bedroom faces the street and the entrance to this unit is from the rear yard. The existing side yard door and stair to the basement is partitioned and a window well is excavated to provide a second means of egress for the basement. The existing cold storage room in the basement is insulated to increase the floor area of the basement unit, which may also require the existing front porch to be rebuilt.
Depending on the condition of the detached garage in the rear yard, it may be feasible to convert it to a one-bedroom accessory dwelling unit.
Occupancy
and Density:
Total Unit Count = 4 Units (3 + Garage Conversion)
Total Occupancy = 4 Beds
Lot Area = 340.3m2
FSI =0.30
Total Unit Count = 4 Units (3 + Garage Conversion)
Total Occupancy = 4 Beds
Lot Area = 340.3m2
FSI =0.30
Housing Stats:
Second Floor Area = 51.6m2
Ground Floor Area = 51.6m2
Basement Floor Area = 59.2m2 (excluded from FSI)
Total Floor Area = 162.4m2


Housing Option: Medium
This scheme is limited to minor additions, accessory dwelling units (Garden Suite or Laneway Suite) and renovations within the existing building footprint, and may include the scope of work included in the ‘LOW’ option.
The considerable lot depth of 44.2m (145 ft) accomodates a large garden suite in the rear yard. The ground floor of the garden suite is lowered to 1.0m below established grade to accomodate a second storey within the height restrictions of the angular plane. The garden suite could be placed closer to the rear face of the main building, but this design pushes it to the rear of the lot to accomodate a rear addition or new multiplex in the future.
Housing Stats:
Second Floor Area = 51.6m2
Ground Floor Area = 51.6m2
Basement Floor Area = 59.2m2 (excluded from FSI)
Garden Suite = 94.0m2 (excluded from FSI)
Total Floor Area = 256.4m2
The considerable lot depth of 44.2m (145 ft) accomodates a large garden suite in the rear yard. The ground floor of the garden suite is lowered to 1.0m below established grade to accomodate a second storey within the height restrictions of the angular plane. The garden suite could be placed closer to the rear face of the main building, but this design pushes it to the rear of the lot to accomodate a rear addition or new multiplex in the future.
Occupancy
and Density:
Total Unit Count = 4 Units (3 + Garden Suite)
Total Occupancy = 5 Beds
Lot Area = 340.3m2
FSI =0.30
Total Unit Count = 4 Units (3 + Garden Suite)
Total Occupancy = 5 Beds
Lot Area = 340.3m2
FSI =0.30
Housing Stats:
Second Floor Area = 51.6m2
Ground Floor Area = 51.6m2
Basement Floor Area = 59.2m2 (excluded from FSI)
Garden Suite = 94.0m2 (excluded from FSI)
Total Floor Area = 256.4m2
Note: This garden suite design has not been revised to match the updated Garden Suites By-law regulation with more permissive minimum side setbacks at 10% of lot frontage (or at least 0.6m) for walls without openings

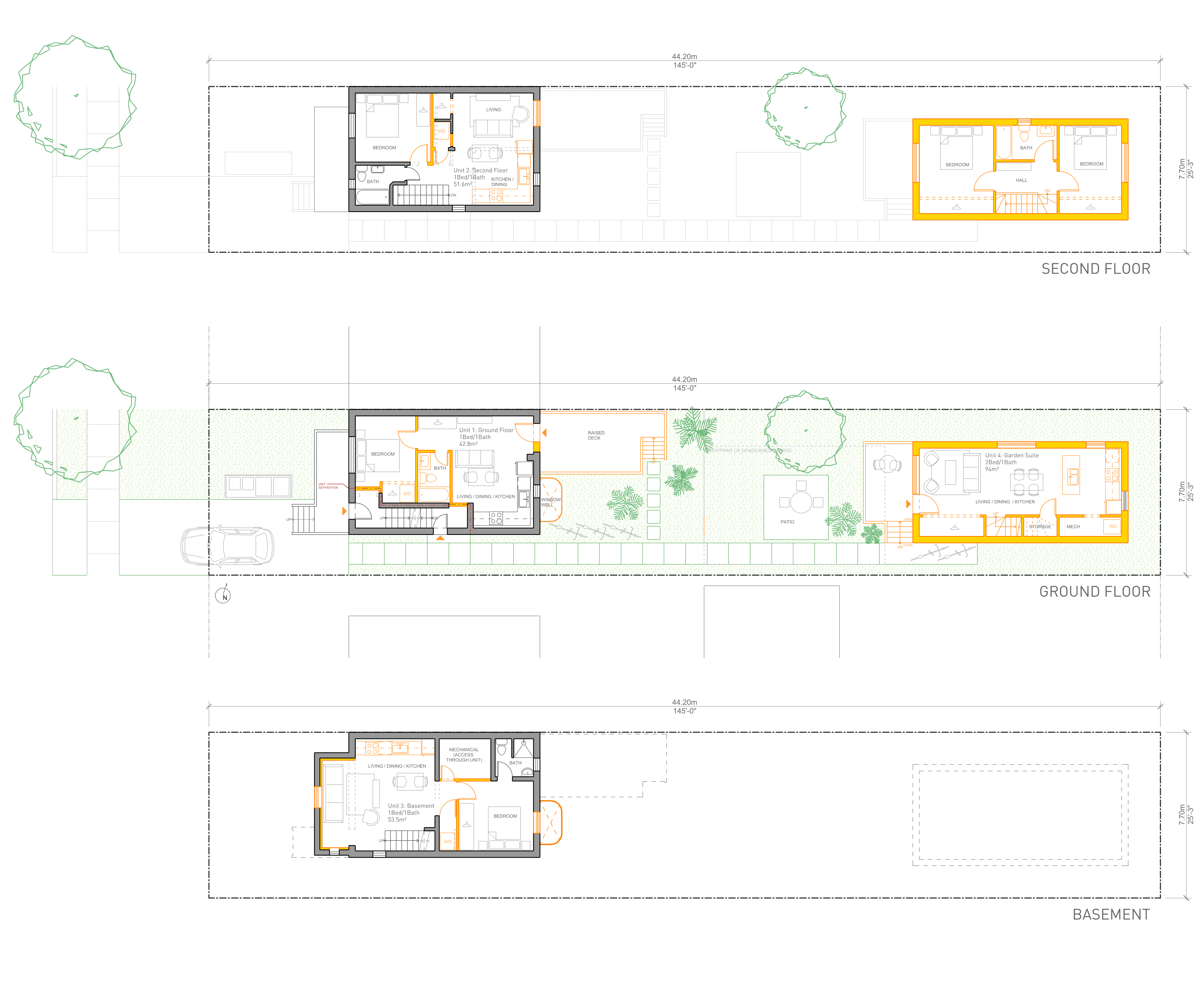
Housing Option: High
This scheme is limited to major additions or a combination of minor additions, accessory dwelling units (Garden Suite or Laneway Suite) and renovations within the existing building footprint, and may include the scope of work included in the ‘LOW’ and ‘MEDIUM’ option.
The shallow building depth of the existing Postwar Semi 2-floor lends itself to extending the building with a rear addition. Although the zoning by-law establishes a maximum building depth of 17m, it also provides an exception for one-storey rear extension of 19m building depth. The rear addition reconfigures the ground floor unit and the second floor unit with kitchen, liviving and dining area in the new construction and bedrooms within the existing building.
The front porch is partially excavated to create a sunken court as dedicated outdoor space and to provide better daylight and direct access to the basement suite.
Housing Stats:
Second Floor Area = 83.8m2
Ground Floor Area = 97.2m2
Basement Floor Area = 59.2m2 (excluded from FSI)
Garden Suite = 94.0m2 (excluded from FSI)
Total Floor Area = 334.2m2
The shallow building depth of the existing Postwar Semi 2-floor lends itself to extending the building with a rear addition. Although the zoning by-law establishes a maximum building depth of 17m, it also provides an exception for one-storey rear extension of 19m building depth. The rear addition reconfigures the ground floor unit and the second floor unit with kitchen, liviving and dining area in the new construction and bedrooms within the existing building.
The front porch is partially excavated to create a sunken court as dedicated outdoor space and to provide better daylight and direct access to the basement suite.
Occupancy
and Density:
Total Unit Count = 4 Units (3 +Garden Suite)
Total Occupancy = 7 Beds
Lot Area = 340.3m2
FSI =0.53
Total Unit Count = 4 Units (3 +Garden Suite)
Total Occupancy = 7 Beds
Lot Area = 340.3m2
FSI =0.53
Housing Stats:
Second Floor Area = 83.8m2
Ground Floor Area = 97.2m2
Basement Floor Area = 59.2m2 (excluded from FSI)
Garden Suite = 94.0m2 (excluded from FSI)
Total Floor Area = 334.2m2
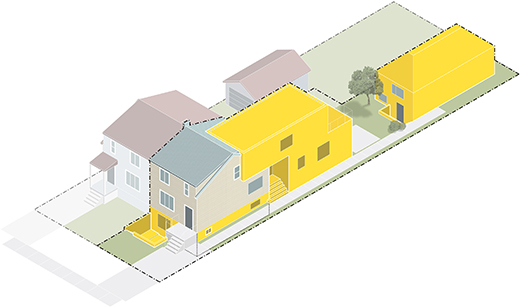

Housing Option: New
This scheme assumes demolition of the existing house, and construction of a new multiplex within the permitted building size for a new house (see Zoning Diagram). Depending on lot size, a Garden Suite or Laneway Suite is also included.
This new multiplex is distinct from the other new designs as it includes a third storey mezzanine. This is possible as the zoning by-law for this site includes a “Site Specific Provision” (RM-18) that allows for a maximum building height of 11.0m. The design proposes a stacked fourplex with one unit on each floor: a one-bedroom unit with a sunken entry court, as well as a shared laundry and mechanical room in the basement; a two-bedroom unit with a separate entry porch from the street on the ground floor; a two-bedroom unit with a sheltered loggia/terrace on the second floor; and a large two-bedroom unit with a lofted living space and roof terrace on the third floor. The upper units are accessed from the shared interior stair and an exterior stair at the rear provides the second means of egress required by the building code. The stair is positioned for optional installation of an elevator to anticipate seniors aging-in-place.
Housing Stats:
Third Floor Area = 109.2m2
Second Floor Area = 88.5m2
Ground Floor Area = 84.2m2
Basement Floor Area = 88.5m2 (excluded from FSI) Total Floor Area = 370.4m2
This new multiplex is distinct from the other new designs as it includes a third storey mezzanine. This is possible as the zoning by-law for this site includes a “Site Specific Provision” (RM-18) that allows for a maximum building height of 11.0m. The design proposes a stacked fourplex with one unit on each floor: a one-bedroom unit with a sunken entry court, as well as a shared laundry and mechanical room in the basement; a two-bedroom unit with a separate entry porch from the street on the ground floor; a two-bedroom unit with a sheltered loggia/terrace on the second floor; and a large two-bedroom unit with a lofted living space and roof terrace on the third floor. The upper units are accessed from the shared interior stair and an exterior stair at the rear provides the second means of egress required by the building code. The stair is positioned for optional installation of an elevator to anticipate seniors aging-in-place.
Occupancy
and Density:
Total Unit Count = 5 Units (4 + Garden Suite)
Total Occupancy = 10 Beds
Lot Area = 340.3m2
FSI =0.83
Total Unit Count = 5 Units (4 + Garden Suite)
Total Occupancy = 10 Beds
Lot Area = 340.3m2
FSI =0.83
Housing Stats:
Third Floor Area = 109.2m2
Second Floor Area = 88.5m2
Ground Floor Area = 84.2m2
Basement Floor Area = 88.5m2 (excluded from FSI) Total Floor Area = 370.4m2
Note: It is important to distinguish that a mezzanine is not considered another storey, and is restricted to certain requirements under 9.10.4.1. of the Ontario Building Code. None of the designs on this website propose a fourth storey, even where the maximum building height in the zoning by-law accomodates it. A fourth storey would trigger the building being categorized as a Part 3 building and require more expensive methods of construction and compliance. The economy of scale of remaining within Part 9 of the Ontario Building Code hence disincentivizes additional density even if the maximum building height allows it. The design of a third storey mezzanine is limited such that the floor area of the mezzanine cannot exceed 40% of the floor area of the room or storey below and cannot be partitioned from this space.
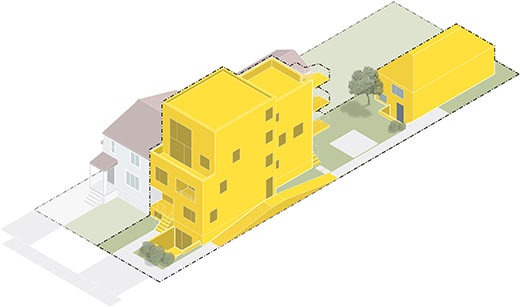

THIS WEBSITE, INCLUDING ALL DATA AND INFORMATION INCORPORATED HEREIN, IS BEING PROVIDED FOR INFORMATION PURPOSES ONLY AND IS NOT INTENDED FOR AND HAS NOT BEEN APPROVED FOR USE FOR CONSTRUCTION AT ANY LOCATION.
For certainty, ReHousing (Canada), The University of Toronto, John H. Daniels Faculty of Architecture Landscape and Design, and LGA Architectural Partners provides no representation or warranty regarding any use of or reliance upon this website, including any representation or warranty that this website complies with applicable laws (including any applicable zoning by-laws or building code requirements) and any representation or warranty that any cost estimates included in or based upon this website have been validated by the applicable market. Any use of or reliance upon this website by any person for any purpose shall be at such person’s sole risk and ReHousing (Canada), The University of Toronto, John H. Daniels Faculty of Architecture Landscape and Design, and LGA Architectural Partners shall have no liability or responsibility for any such use of or reliance upon this website by any person for any purpose. Prior to any use of or reliance upon this website by any person for any purpose, consultation with a professional architect duly licensed in the applicable jurisdiction is strongly recommended.
For certainty, ReHousing (Canada), The University of Toronto, John H. Daniels Faculty of Architecture Landscape and Design, and LGA Architectural Partners provides no representation or warranty regarding any use of or reliance upon this website, including any representation or warranty that this website complies with applicable laws (including any applicable zoning by-laws or building code requirements) and any representation or warranty that any cost estimates included in or based upon this website have been validated by the applicable market. Any use of or reliance upon this website by any person for any purpose shall be at such person’s sole risk and ReHousing (Canada), The University of Toronto, John H. Daniels Faculty of Architecture Landscape and Design, and LGA Architectural Partners shall have no liability or responsibility for any such use of or reliance upon this website by any person for any purpose. Prior to any use of or reliance upon this website by any person for any purpose, consultation with a professional architect duly licensed in the applicable jurisdiction is strongly recommended.
