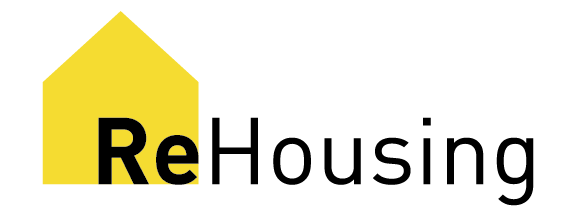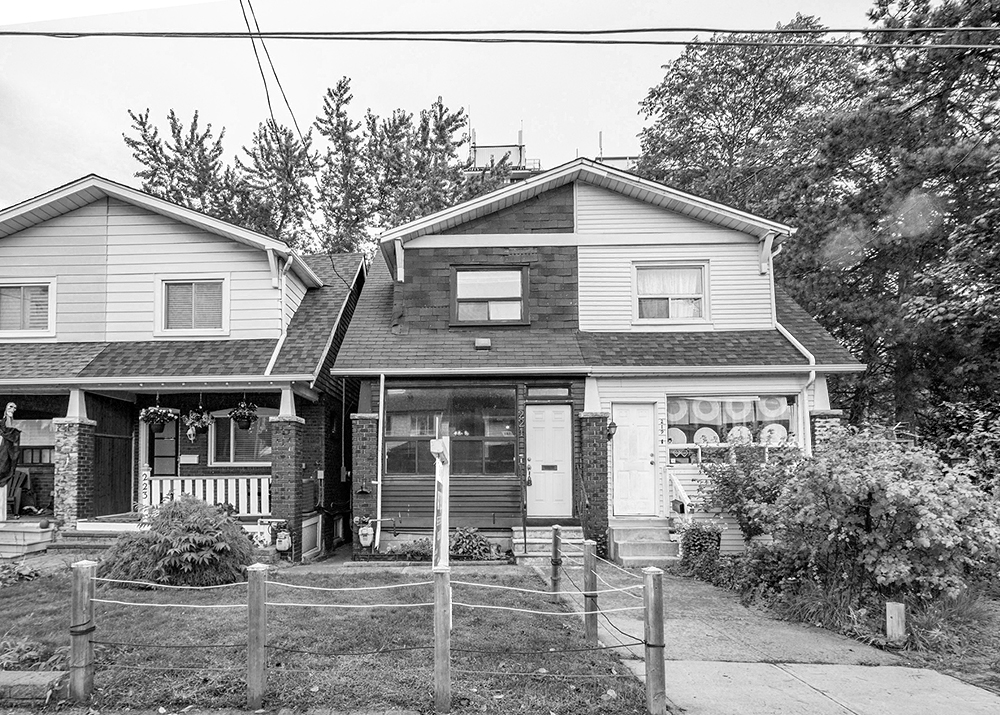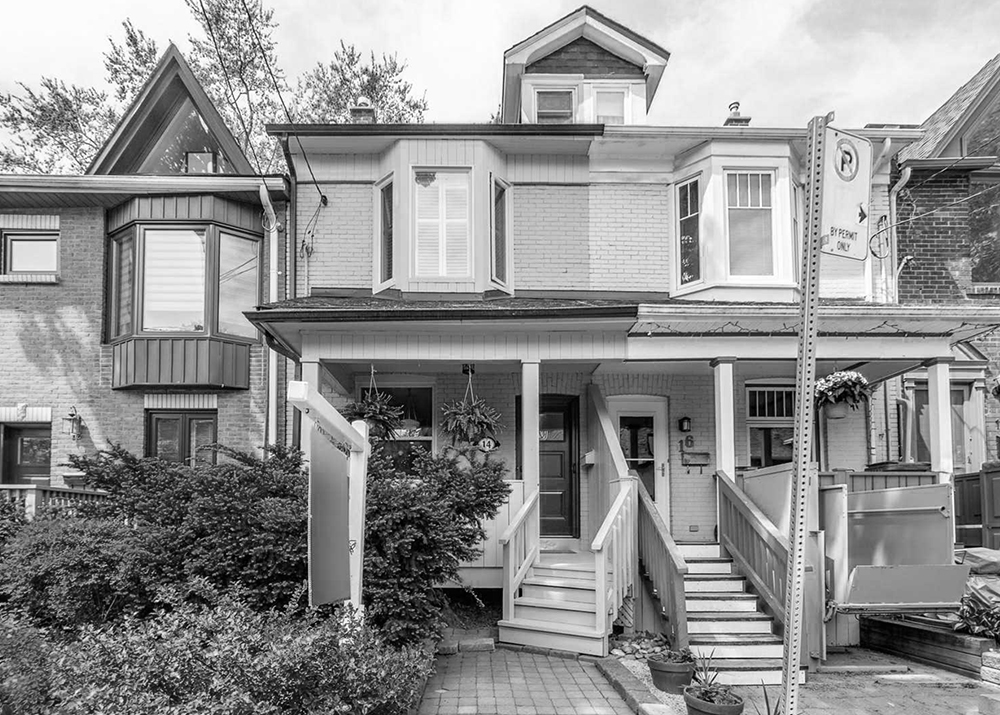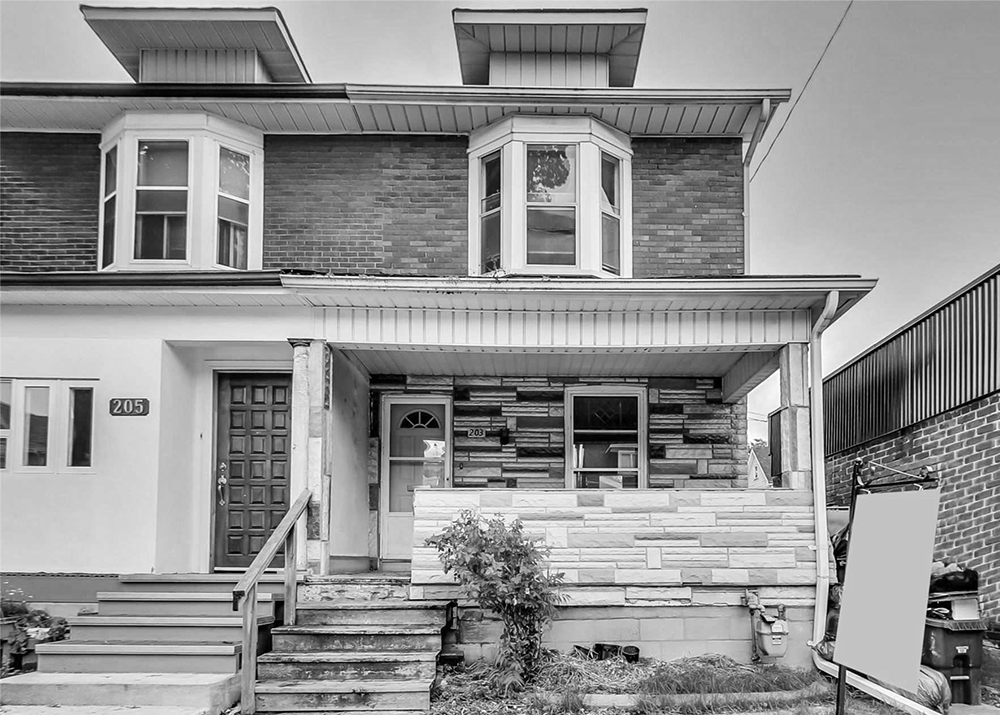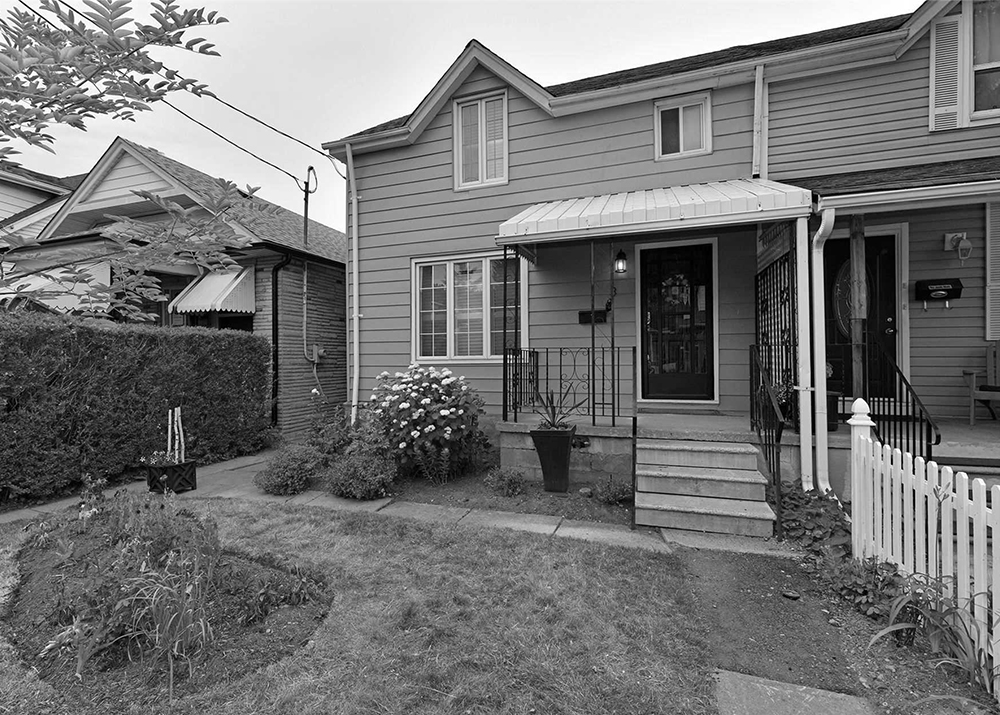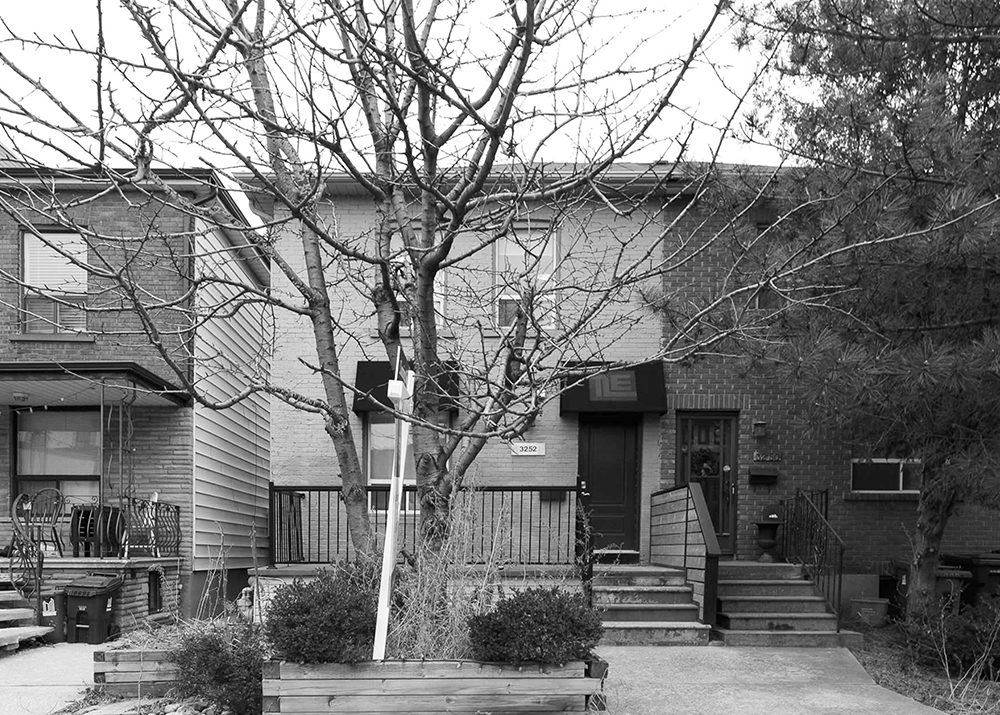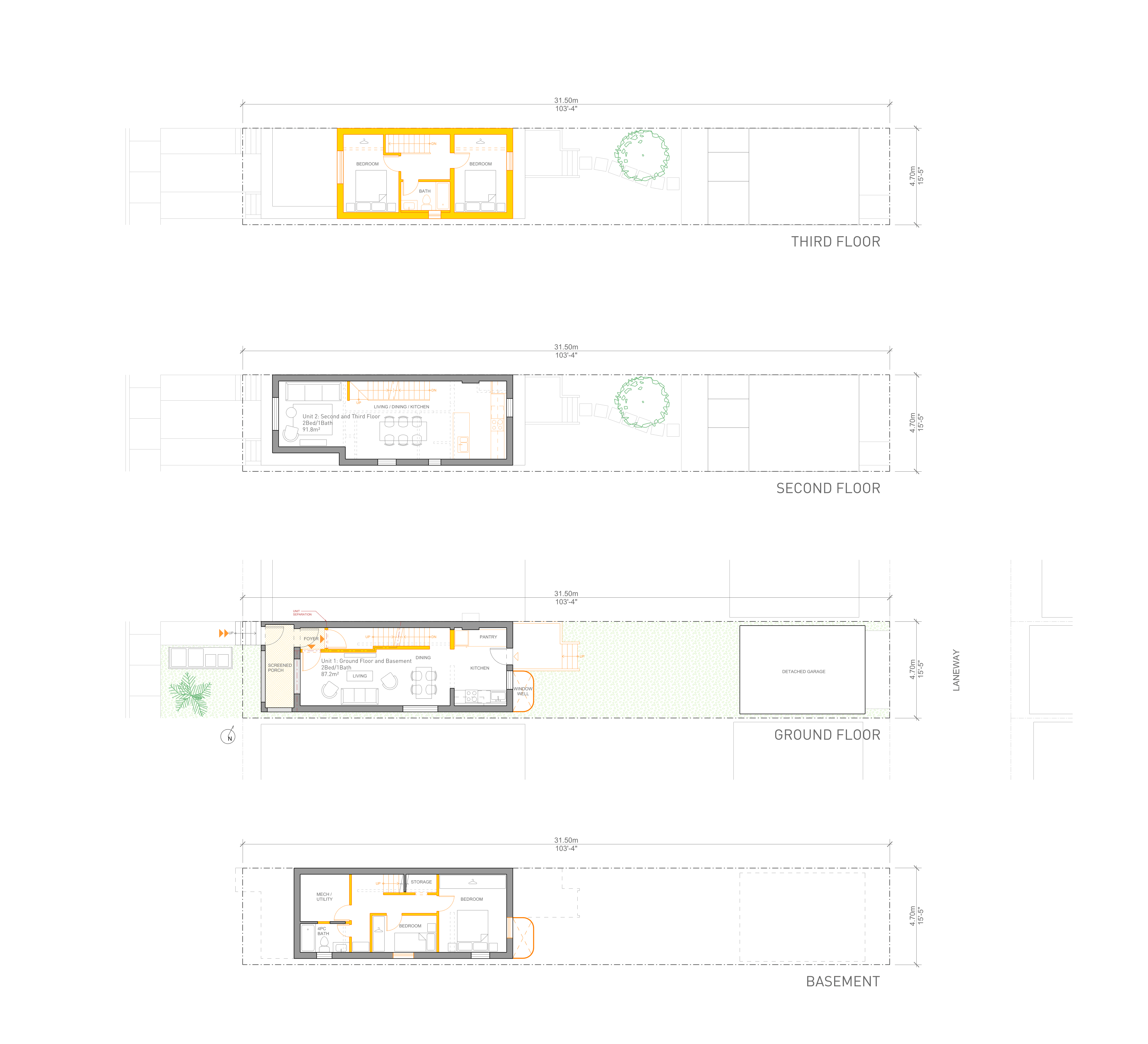This website is a guide and is not intended to replace professional advice. Please see our disclaimer for more information!
Design Catalogue
03 Interwar Semi


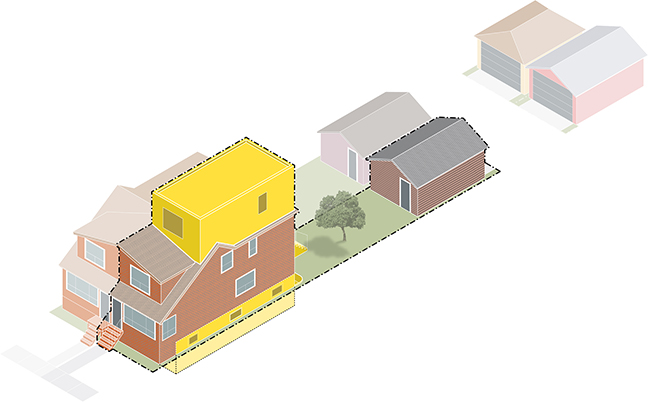
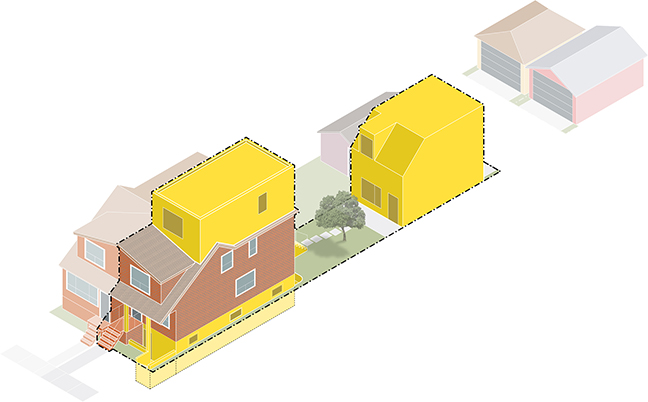

Interwar Semis were mostly built in the 1920’s and 1930’s
Interwar Semis are quite prevalent in the downtown neighbourhoods of Old Toronto. This housing type is one of the smallest types both in terms of lot size and floor area of the house, between 80 and 110 square meters excluding the basement (860 to 1200 sq. ft.). The original basements were typically not designed as living spaces, and would require underpinning to increase the ceiling height and accomodate a legal basement unit.
Traditionally, the Interwar Semi’s have a full-width front porch, many of which have been interiorized or enclosed as screened porch. The roof toward the front of the house is usually a gable or hip roof, while the back is often flat or low-slope. The linear arrangement of the floor plan is typically organized along a straight-run staircase placed against the party/dividing wall - with separate living and dining rooms towards the front and the kitchen toward the rear of the ground floor, and three bedrooms and one bathroom on the second floor.
This type was common before the prevalence of the car, and hence does not typically have parking or a garage unless the property backs onto a laneway.






Real Estate Listings
Presented below are a few examples of the Interwar Semi type for your viewing and pricing reference.
Pricing as of June 2022
Neighbourhood Aerial
Aerial view of a sample neighbourhood with a Interwar Semi highlighted in orange.
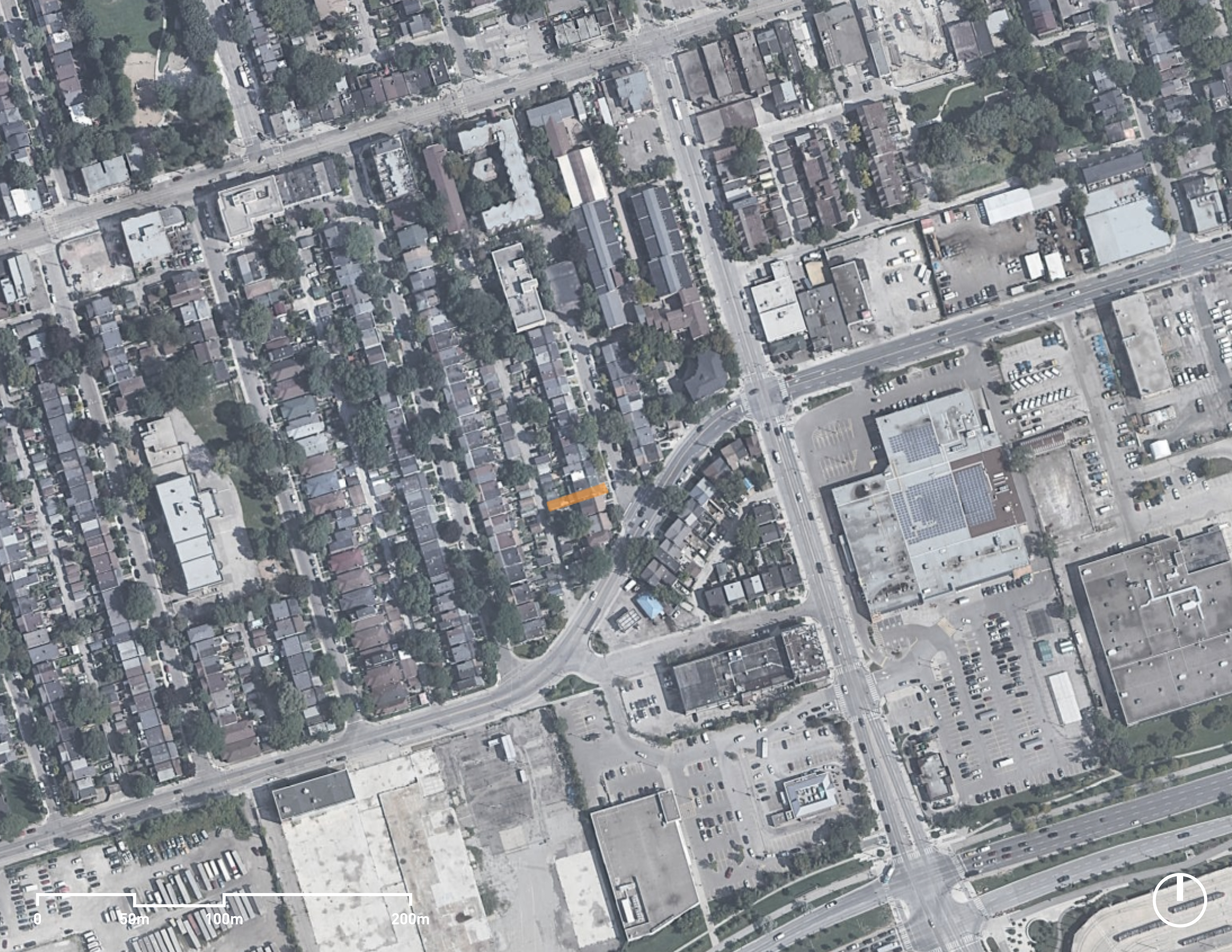
Existing House Plans

Housing Option: Low
This scheme is limited to interior renovations within the existing building footprint.
The house is subdivided into two stacked units with a one-bedroom unit on the second floor, and a two-bedroom unit with living spaces on the ground floor and bedrooms in the basement. The existing basement may require underpinning of the foundation to provide sufficient ceiling height. The existing stair is replaced with an upgraded stair that has sufficient tread dimensions and width to meet the building code (OBC 9.8.2.1. and OBC Table 9.8.4.1.).
The second floor kitchen and bathroom is relocated to accomodate the width of the new stair and corridor. Utilities are located in the basement mechanical room and are accessed through the ground floor unit.
The house is subdivided into two stacked units with a one-bedroom unit on the second floor, and a two-bedroom unit with living spaces on the ground floor and bedrooms in the basement. The existing basement may require underpinning of the foundation to provide sufficient ceiling height. The existing stair is replaced with an upgraded stair that has sufficient tread dimensions and width to meet the building code (OBC 9.8.2.1. and OBC Table 9.8.4.1.).
The second floor kitchen and bathroom is relocated to accomodate the width of the new stair and corridor. Utilities are located in the basement mechanical room and are accessed through the ground floor unit.
Occupancy and Density:
Total Unit Count = 2 Units
Total Occupancy = 3 Beds
Lot Area = 148.0m2
FSI = 0.70
Total Unit Count = 2 Units
Total Occupancy = 3 Beds
Lot Area = 148.0m2
FSI = 0.70
Housing Stats:
Second Floor Area = 49.5m2
Ground Floor Area = 53.9m2
Basement Floor Area = 46.9m2 (excluded from FSI)
Total Floor Area = 150.3m2
Second Floor Area = 49.5m2
Ground Floor Area = 53.9m2
Basement Floor Area = 46.9m2 (excluded from FSI)
Total Floor Area = 150.3m2
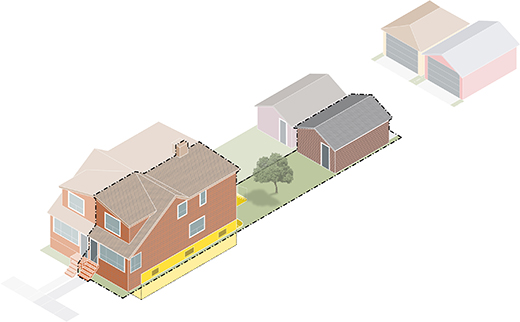

Housing Option: Medium
This scheme is limited to minor additions, accessory dwelling units (Garden Suite or Laneway Suite) and renovations within the existing building footprint, and may include the scope of work included in the ‘LOW’ option.
Depending on the capacity of the existing structure and foundations, it
may be feasible to add a third storey. This option proposes a top addition that retains the existing front elevation. Given this is a street of similar houses, an addition towards the rear maintains the “neighbourhood character” of the street.
The ground floor and basement are renovated to each accomodate one-bedroom units. The screened porch is demolished and excavated to create a separate entrance for the basement suite.
Depending on the capacity of the existing structure and foundations, it
may be feasible to add a third storey. This option proposes a top addition that retains the existing front elevation. Given this is a street of similar houses, an addition towards the rear maintains the “neighbourhood character” of the street.
The ground floor and basement are renovated to each accomodate one-bedroom units. The screened porch is demolished and excavated to create a separate entrance for the basement suite.
Occupancy and Density:
Total Unit Count = 3 Units
Total Occupancy = 4 Beds
Lot Area = 148.0m2
FSI = 0.95
Total Unit Count = 3 Units
Total Occupancy = 4 Beds
Lot Area = 148.0m2
FSI = 0.95
Housing Stats:
Third Floor Area = 37.6m2
Second Floor Area = 49.5m2
Ground Floor Area = 53.9m2
Basement Floor Area = 46.9m2 (excluded from FSI)
Total Floor Area = 187.9m2
Third Floor Area = 37.6m2
Second Floor Area = 49.5m2
Ground Floor Area = 53.9m2
Basement Floor Area = 46.9m2 (excluded from FSI)
Total Floor Area = 187.9m2

![]()
Housing Option: High
This scheme is limited to major additions or a combination of minor additions, accessory dwelling units (Garden Suite or Laneway Suite) and renovations within the existing building footprint, and may include the scope of work included in the ‘LOW’ and ‘MEDIUM’ option.
The site is serviced by a lane and has sufficient depth to accomodate a two-storey Laneway House. The proposed one-bedroom laneway house fully conforms to the City’s Zoning By-law for Laneway Suites with appropriate setbacks and roof geometry informed by the angular plane requirement and dormer exception.
The site is serviced by a lane and has sufficient depth to accomodate a two-storey Laneway House. The proposed one-bedroom laneway house fully conforms to the City’s Zoning By-law for Laneway Suites with appropriate setbacks and roof geometry informed by the angular plane requirement and dormer exception.
Occupancy and Density:
Total Unit Count = 4 Units (3 + Laneway House)
Total Occupancy = 5 Beds
Lot Area = 148.0m2
FSI = 0.90
Total Unit Count = 4 Units (3 + Laneway House)
Total Occupancy = 5 Beds
Lot Area = 148.0m2
FSI = 0.90
Housing Stats:
Third Floor Area = 37.6m2
Second Floor Area = 49.5m2
Ground Floor Area = 46.8m2
Basement Floor Area = 46.9m2 (excluded from FSI)
Laneway House = 69.0m2 (excluded from FSI)
Total Floor Area = 249.8m2
Third Floor Area = 37.6m2
Second Floor Area = 49.5m2
Ground Floor Area = 46.8m2
Basement Floor Area = 46.9m2 (excluded from FSI)
Laneway House = 69.0m2 (excluded from FSI)
Total Floor Area = 249.8m2
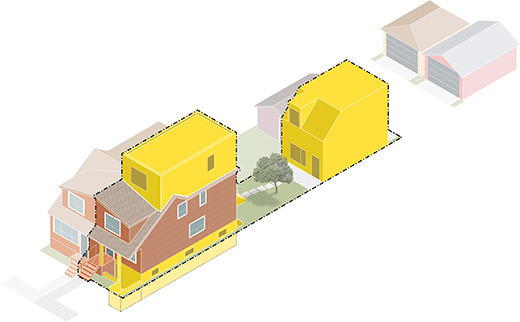

Housing Option: New
This scheme assumes demolition of the existing house, and construction of a new multiplex within the permitted building size for a new house (see Zoning Diagram). Depending on lot size, a Garden Suite or Laneway Suite is also included.
This new multiplex houses three units: a one-bedroom basement suite; a one-bedroom ground floor unit; and a three-bedroom unit with living space on the second floor and bedrooms on the third floor. Each unit has a separate entrance directly from the exterior. The third floor of the multiplex is stepped back from the street and the roof is sloped to match the adjacent dormer geometry.
This new multiplex houses three units: a one-bedroom basement suite; a one-bedroom ground floor unit; and a three-bedroom unit with living space on the second floor and bedrooms on the third floor. Each unit has a separate entrance directly from the exterior. The third floor of the multiplex is stepped back from the street and the roof is sloped to match the adjacent dormer geometry.
Occupancy and Density:
Total Unit Count = 4 Units (3 + Laneway House)
Total Occupancy = 6 Beds
Lot Area = 148.0m2
FSI = 0.98
Total Unit Count = 4 Units (3 + Laneway House)
Total Occupancy = 6 Beds
Lot Area = 148.0m2
FSI = 0.98
Housing Stats:
Third Floor Area = 39.9m2
Second Floor Area = 54.1m2
Ground Floor Area = 52.2m2
Basement Floor Area = 54.1m2 (excluded from FSI)
Laneway House = 69.0m2 (excluded from FSI)
Total Floor Area = 269.3m2
Third Floor Area = 39.9m2
Second Floor Area = 54.1m2
Ground Floor Area = 52.2m2
Basement Floor Area = 54.1m2 (excluded from FSI)
Laneway House = 69.0m2 (excluded from FSI)
Total Floor Area = 269.3m2


THIS WEBSITE, INCLUDING ALL DATA AND INFORMATION INCORPORATED HEREIN, IS BEING PROVIDED FOR INFORMATION PURPOSES ONLY AND IS NOT INTENDED FOR AND HAS NOT BEEN APPROVED FOR USE FOR CONSTRUCTION AT ANY LOCATION.
For certainty, ReHousing (Canada), The University of Toronto, John H. Daniels Faculty of Architecture Landscape and Design, and LGA Architectural Partners provides no representation or warranty regarding any use of or reliance upon this website, including any representation or warranty that this website complies with applicable laws (including any applicable zoning by-laws or building code requirements) and any representation or warranty that any cost estimates included in or based upon this website have been validated by the applicable market. Any use of or reliance upon this website by any person for any purpose shall be at such person’s sole risk and ReHousing (Canada), The University of Toronto, John H. Daniels Faculty of Architecture Landscape and Design, and LGA Architectural Partners shall have no liability or responsibility for any such use of or reliance upon this website by any person for any purpose. Prior to any use of or reliance upon this website by any person for any purpose, consultation with a professional architect duly licensed in the applicable jurisdiction is strongly recommended.
For certainty, ReHousing (Canada), The University of Toronto, John H. Daniels Faculty of Architecture Landscape and Design, and LGA Architectural Partners provides no representation or warranty regarding any use of or reliance upon this website, including any representation or warranty that this website complies with applicable laws (including any applicable zoning by-laws or building code requirements) and any representation or warranty that any cost estimates included in or based upon this website have been validated by the applicable market. Any use of or reliance upon this website by any person for any purpose shall be at such person’s sole risk and ReHousing (Canada), The University of Toronto, John H. Daniels Faculty of Architecture Landscape and Design, and LGA Architectural Partners shall have no liability or responsibility for any such use of or reliance upon this website by any person for any purpose. Prior to any use of or reliance upon this website by any person for any purpose, consultation with a professional architect duly licensed in the applicable jurisdiction is strongly recommended.
