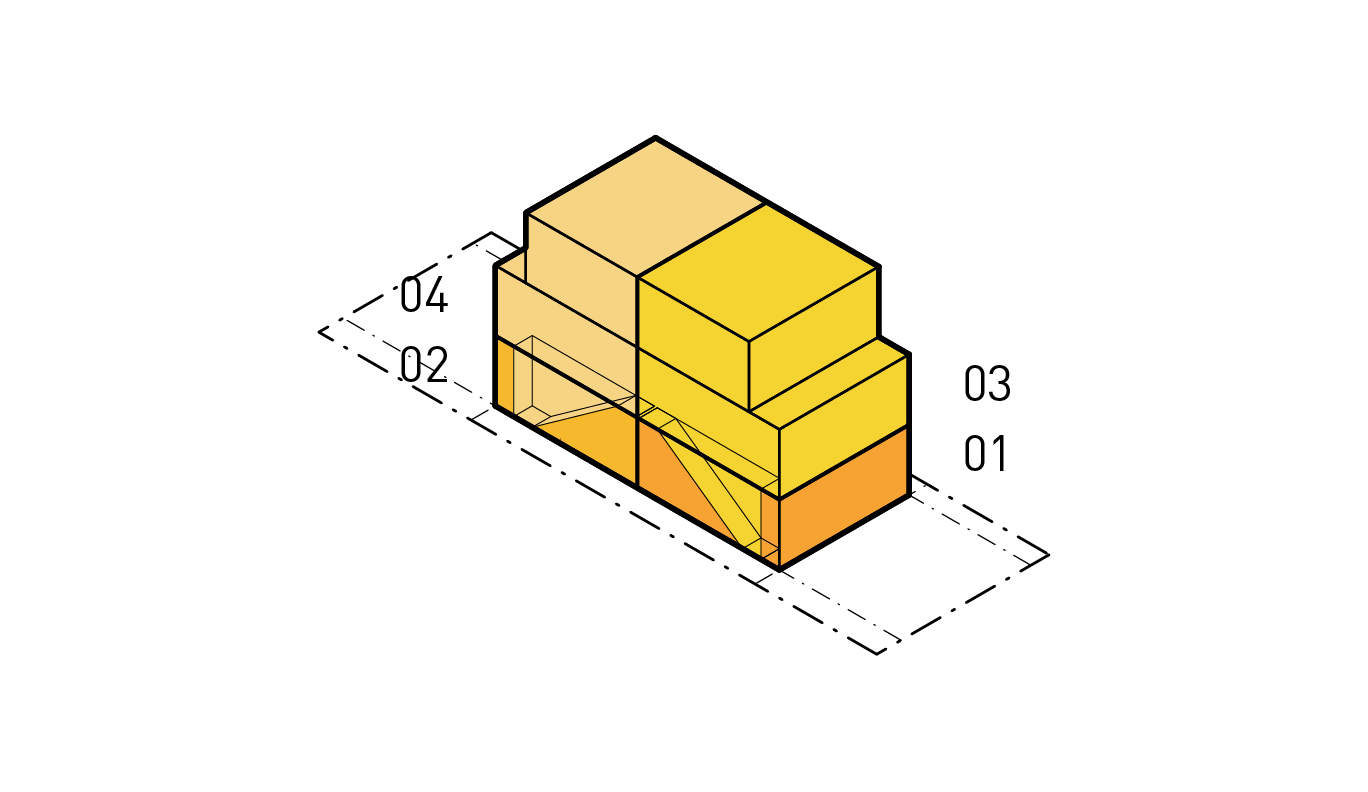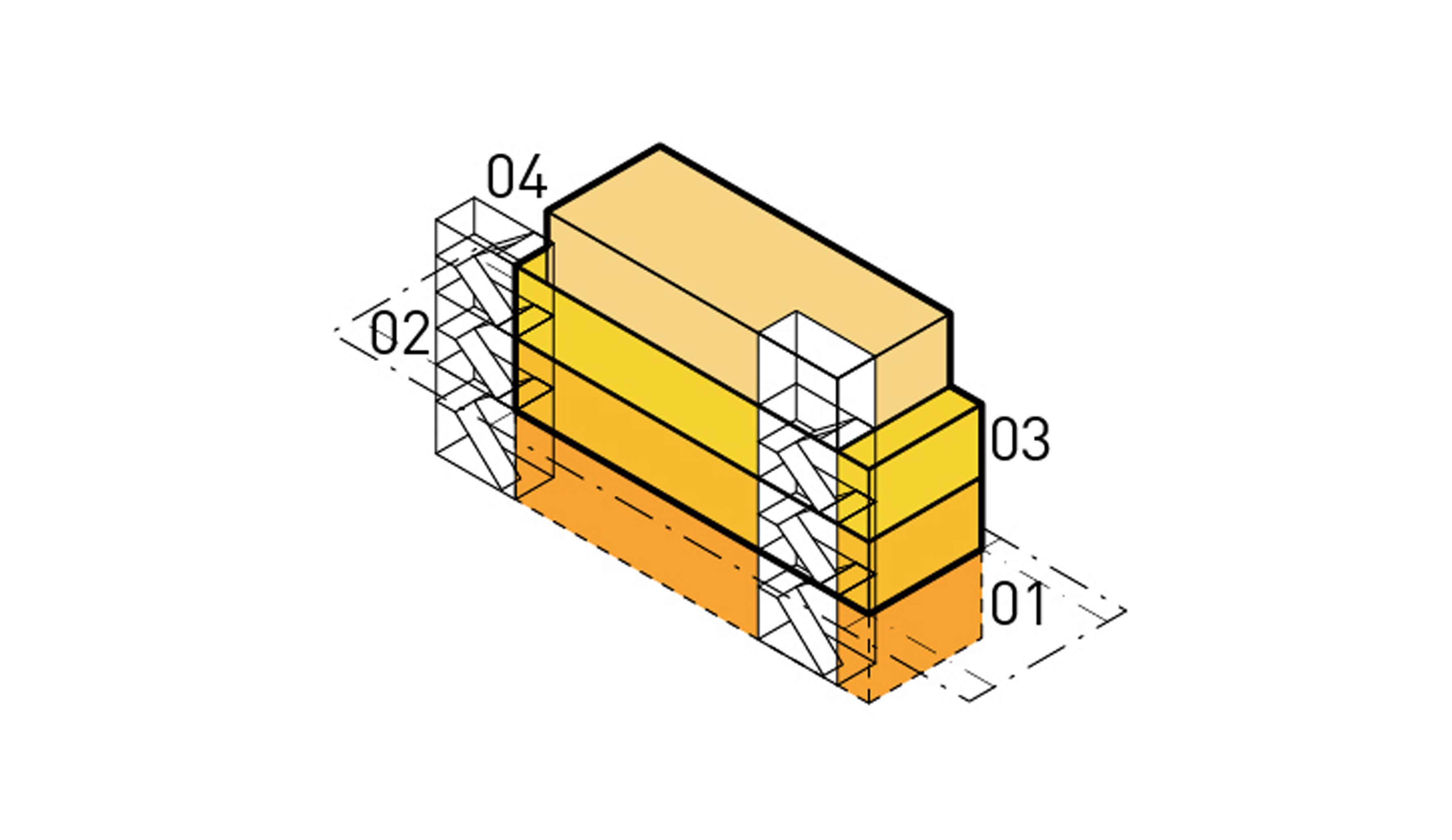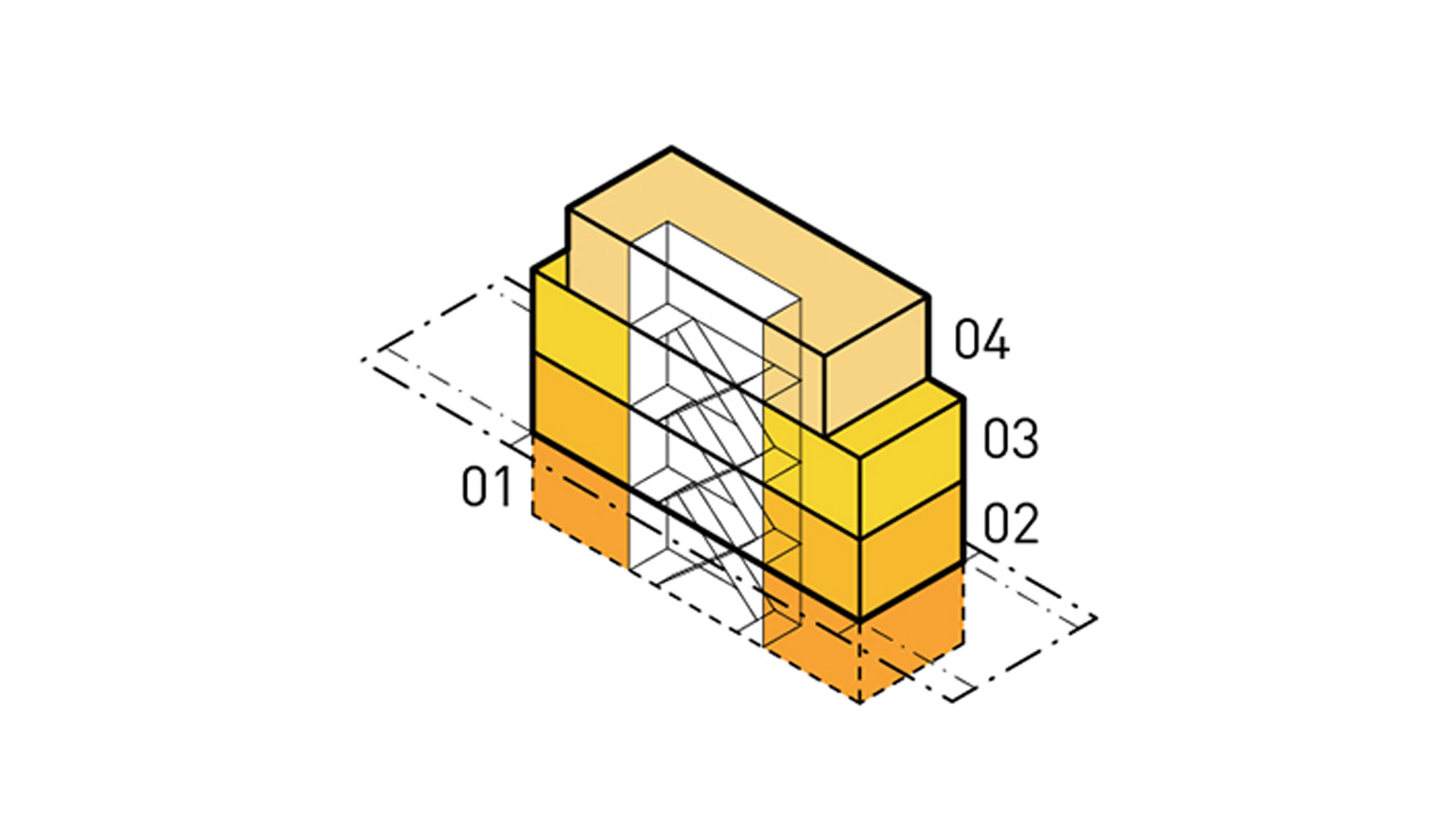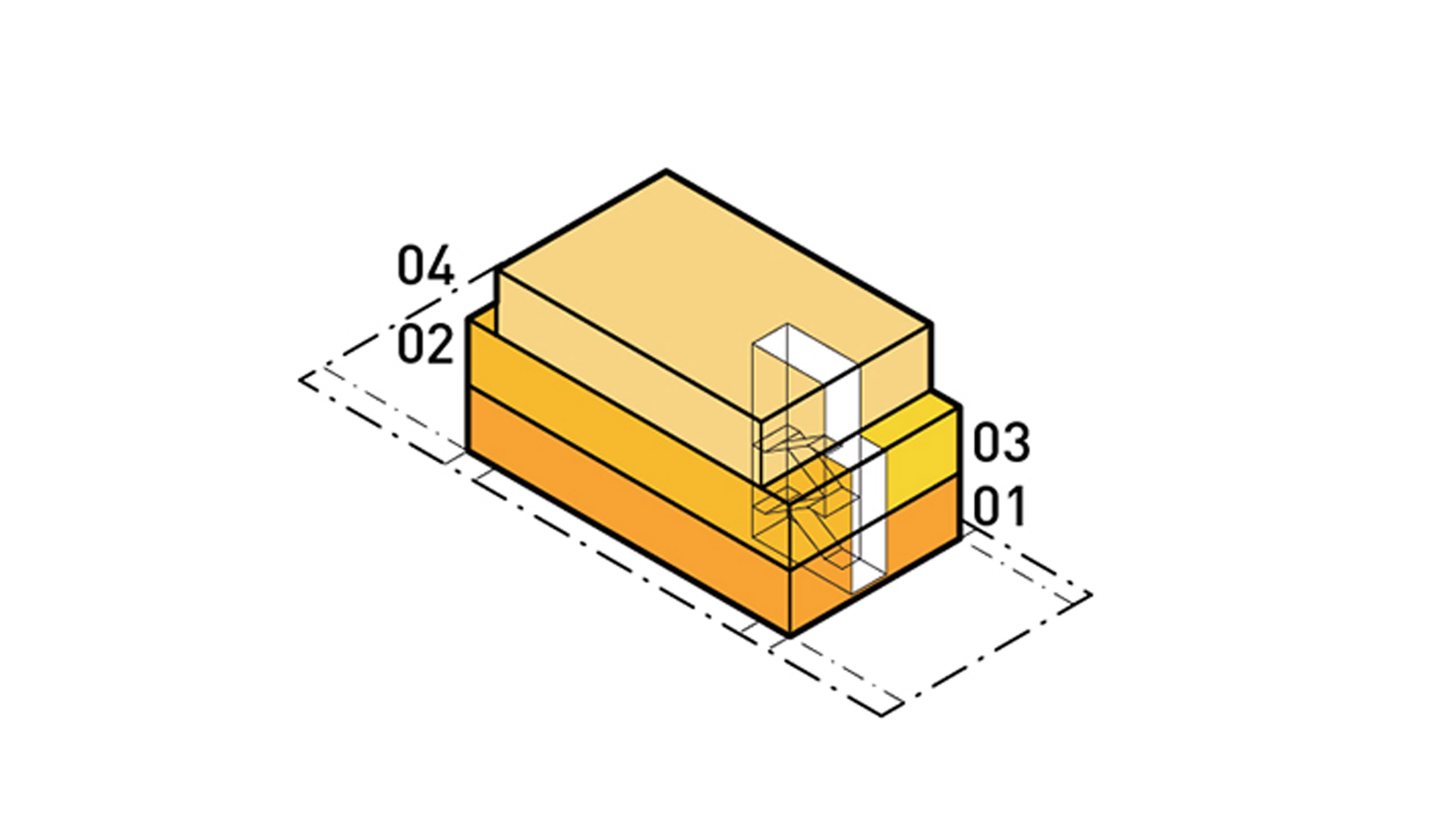This website is a guide and is not intended to replace professional advice. Please see our disclaimer for more information!
Design Assumptions
Multiplexes
Multiplex layouts balance many design elements.
Multiplexes place up to six-units on a parcel that traditionally only fits one. Therefore, our multiplex designs make use of clever design assumptions that accurately test for the feasibility of livable multiplexes.
Unit Sizes
Unit sizes were capped to ensure quality spaces. Units were capped at a minimum of 40 square meters and a maximum of 150 square meters. The bedroom distribution for different sizes is listed below:
Unit sizes were capped to ensure quality spaces. Units were capped at a minimum of 40 square meters and a maximum of 150 square meters. The bedroom distribution for different sizes is listed below:
- 40 square meters = studio
- 70 square meters = 1-bedroom
- 90 square meters = 2-bedroom
- 110 square meters = 3-bedroom


Maximum Heights
- Floor-to-floor height = 2.80 meters
- Ground floor level at 0.15 meters above grade
- Maximum 3-storeys and 10.00 meter building height
Construction
All designs assume wood-frame construction:
All designs assume wood-frame construction:
- 300mm Exterior Walls
- 150mm Unit Demising Walls
- 150mm Plumbing Walls
- 100mm Interior Walls


Accessibility
Minimum of one accessible unit per building was included, as well as ‘Barrier-free’ entries on the ground floor. The following spaces have a 1.50 meter diameter turning circle:
Minimum of one accessible unit per building was included, as well as ‘Barrier-free’ entries on the ground floor. The following spaces have a 1.50 meter diameter turning circle:
- Foyer
- In front of kitchen counters
- In front of laundry machines
- In the washroom
- On one side of the bed in the primary bedroom
Qualitative Goals
- Shared outdoor spaces
- Mechanical room in each unit
- Laundry in each unit


Parking Requirements
Designs include parking where possible, however, this increases the lot requirements and ground-floor complexity:
Designs include parking where possible, however, this increases the lot requirements and ground-floor complexity:
- Parking at the rear via a driveway requires wide and deep lots
- Parking at the rear via a laneway requires deep lots
- Parking at the front of the lot is undesirable
Stairs & Circulation
Four stair types that are both desirable and efficient for multiplex layouts were tested: Stacked, Flats, Scissor, and Single. These four types were tested in fourplexes through the schematic design at 1,140 different scales. These tests revealed efficiencies and drawbacks of the different stair types on different lot sizes.
It is important to note that Single stairs are currently not permitted under the Ontario Building Code as two means of egress are required. We included Single stairs in the first phase of this study as it may become a viable option in the future as the building code is updated.
It is important to note that Single stairs are currently not permitted under the Ontario Building Code as two means of egress are required. We included Single stairs in the first phase of this study as it may become a viable option in the future as the building code is updated.




THIS WEBSITE, INCLUDING ALL DATA AND INFORMATION INCORPORATED HEREIN, IS BEING PROVIDED FOR INFORMATION PURPOSES ONLY AND IS NOT INTENDED FOR AND HAS NOT BEEN APPROVED FOR USE FOR CONSTRUCTION AT ANY LOCATION.
For certainty, ReHousing (Canada), The University of Toronto, John H. Daniels Faculty of Architecture Landscape and Design, and LGA Architectural Partners provides no representation or warranty regarding any use of or reliance upon this website, including any representation or warranty that this website complies with applicable laws (including any applicable zoning by-laws or building code requirements) and any representation or warranty that any cost estimates included in or based upon this website have been validated by the applicable market. Any use of or reliance upon this website by any person for any purpose shall be at such person’s sole risk and ReHousing (Canada), The University of Toronto, John H. Daniels Faculty of Architecture Landscape and Design, and LGA Architectural Partners shall have no liability or responsibility for any such use of or reliance upon this website by any person for any purpose. Prior to any use of or reliance upon this website by any person for any purpose, consultation with a professional architect duly licensed in the applicable jurisdiction is strongly recommended.
For certainty, ReHousing (Canada), The University of Toronto, John H. Daniels Faculty of Architecture Landscape and Design, and LGA Architectural Partners provides no representation or warranty regarding any use of or reliance upon this website, including any representation or warranty that this website complies with applicable laws (including any applicable zoning by-laws or building code requirements) and any representation or warranty that any cost estimates included in or based upon this website have been validated by the applicable market. Any use of or reliance upon this website by any person for any purpose shall be at such person’s sole risk and ReHousing (Canada), The University of Toronto, John H. Daniels Faculty of Architecture Landscape and Design, and LGA Architectural Partners shall have no liability or responsibility for any such use of or reliance upon this website by any person for any purpose. Prior to any use of or reliance upon this website by any person for any purpose, consultation with a professional architect duly licensed in the applicable jurisdiction is strongly recommended.





