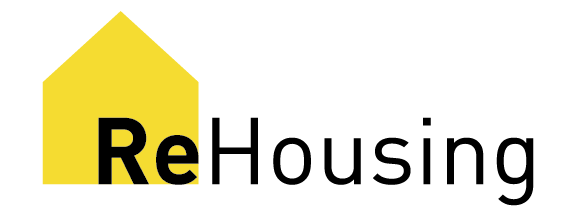Unit Sizes
Unit sizes were capped to ensure quality spaces. Units were capped at a minimum of 40 square meters and a maximum of 150 square meters. The bedroom distribution for different sizes is listed below:
Unit sizes were capped to ensure quality spaces. Units were capped at a minimum of 40 square meters and a maximum of 150 square meters. The bedroom distribution for different sizes is listed below:
- 40 square meters = studio
- 70 square meters = 1-bedroom
- 90 square meters = 2-bedroom
- 110 square meters = 3-bedroom


Maximum Heights
- Floor-to-floor height = 2.80 meters
- Ground floor level at 0.15 meters above grade
- Maximum 3-storeys and 10.00 meter building height
Construction
All designs assume wood-frame construction:
All designs assume wood-frame construction:
- 300mm Exterior Walls
- 150mm Unit Demising Walls
- 150mm Plumbing Walls
- 100mm Interior Walls


Accessibility
Minimum of one accessible unit per building was included, as well as ‘Barrier-free’ entries on the ground floor. The following spaces have a 1.50 meter diameter turning circle:
Minimum of one accessible unit per building was included, as well as ‘Barrier-free’ entries on the ground floor. The following spaces have a 1.50 meter diameter turning circle:
- Foyer
- In front of kitchen counters
- In front of laundry machines
- In the washroom
- On one side of the bed in the primary bedroom
Qualitative Goals
- Shared outdoor spaces
- Mechanical room in each unit
- Laundry in each unit


Parking Requirements
Designs include parking where possible, however, this increases the lot requirements and ground-floor complexity:
Designs include parking where possible, however, this increases the lot requirements and ground-floor complexity:
- Parking at the rear via a driveway requires wide and deep lots
- Parking at the rear via a laneway requires deep lots
- Parking at the front of the lot is undesirable





