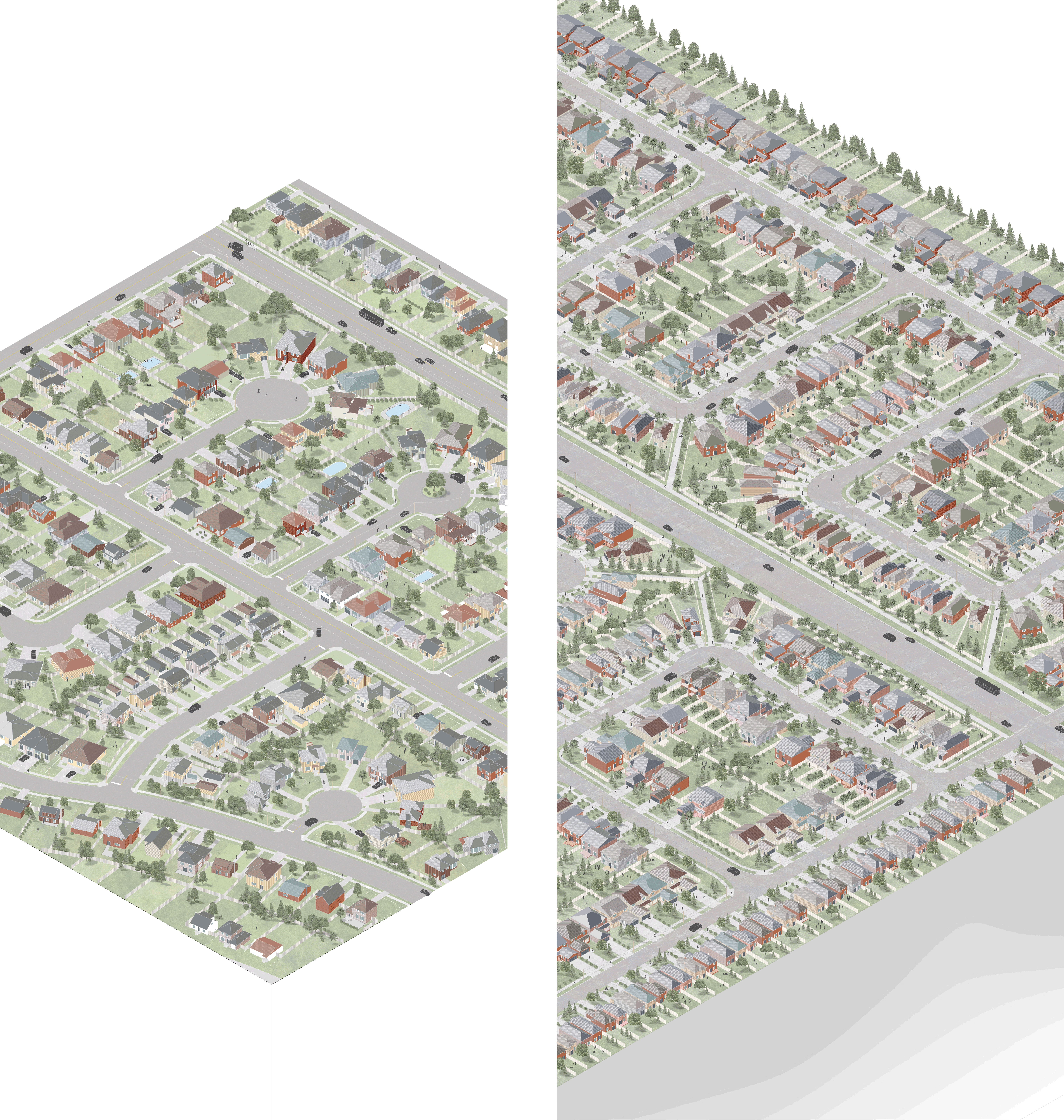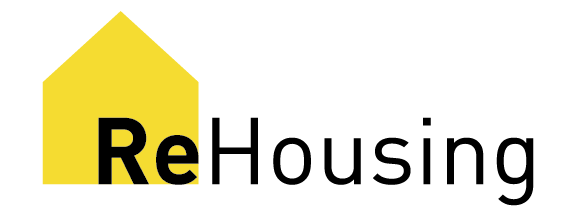4-Plex Catalogue
4-plexes offer housing for 4-times the people on the same footprint!
These four-unit dwellings fit on most typical Toronto lot sizes while blending seamlessly into the neighborhood. To illustrate the possibilities, we've created a catalogue of new-build 4-plex designs for various lot sizes.
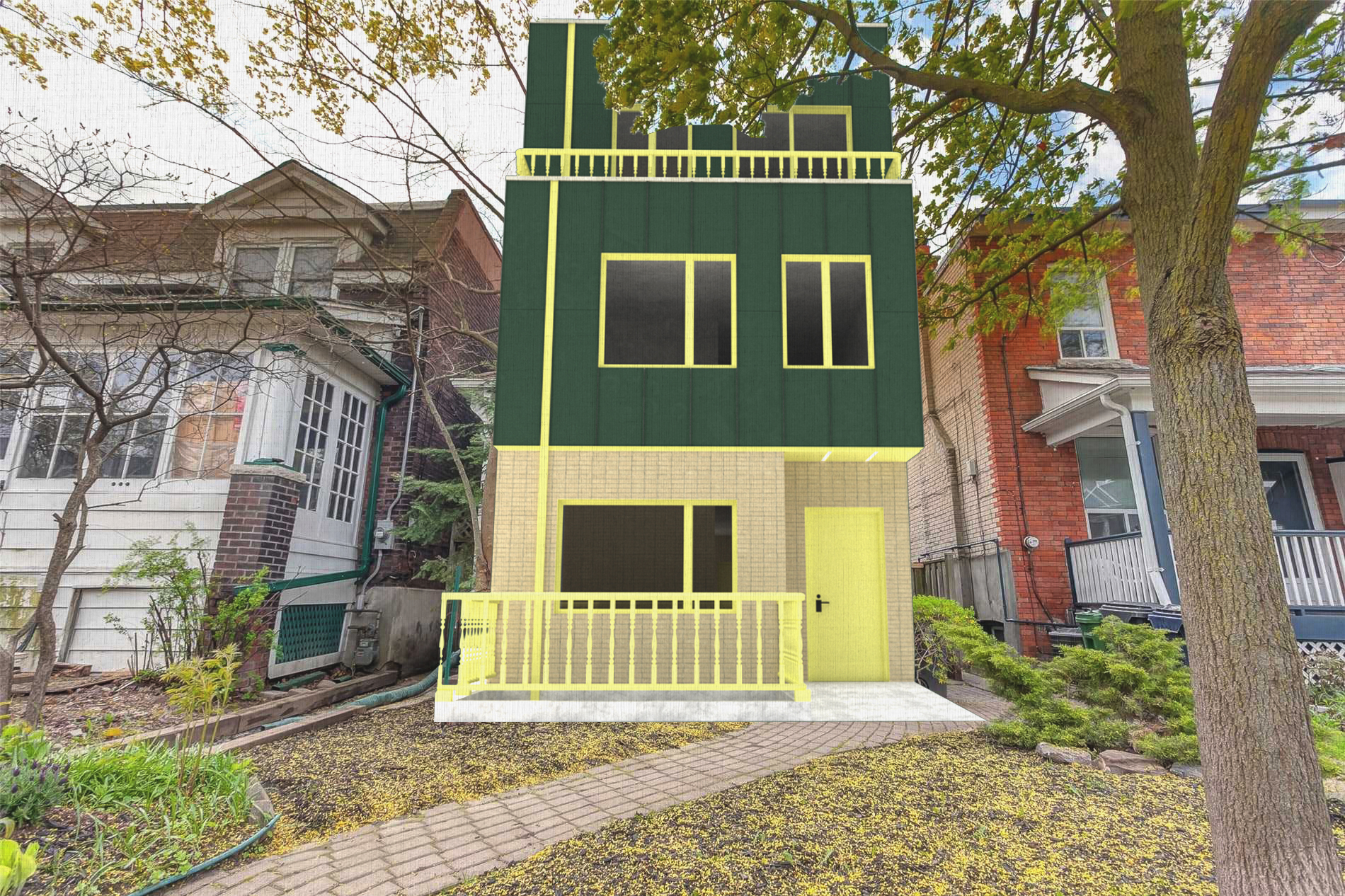

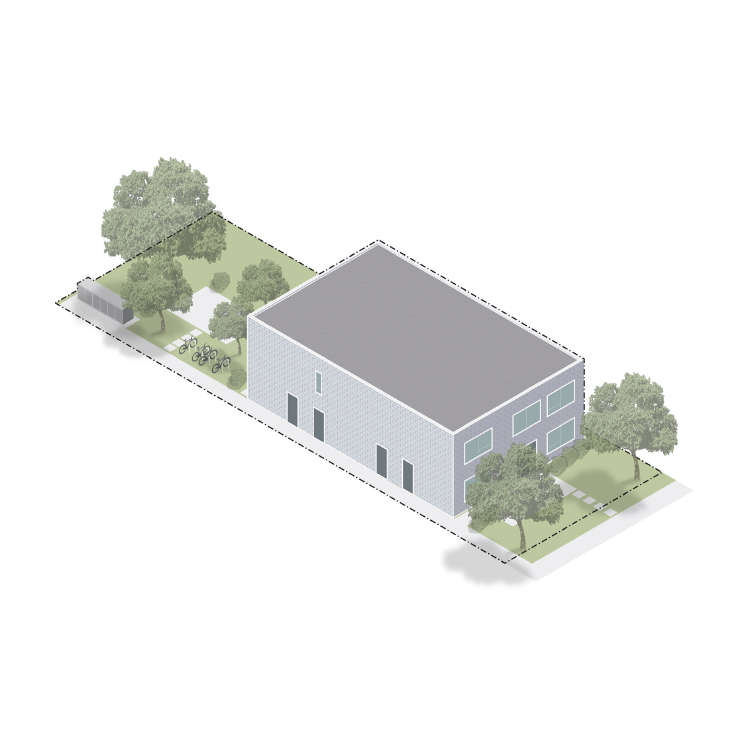

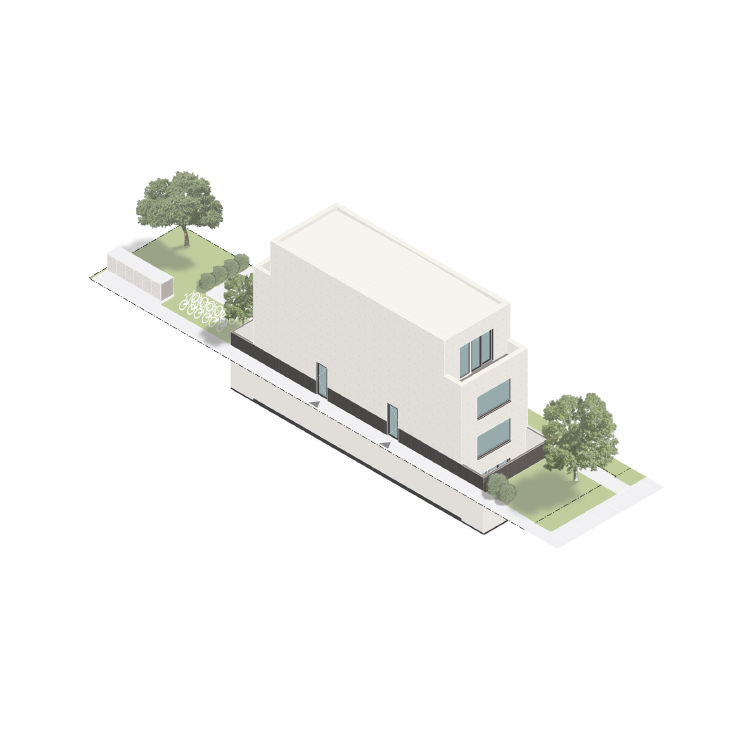






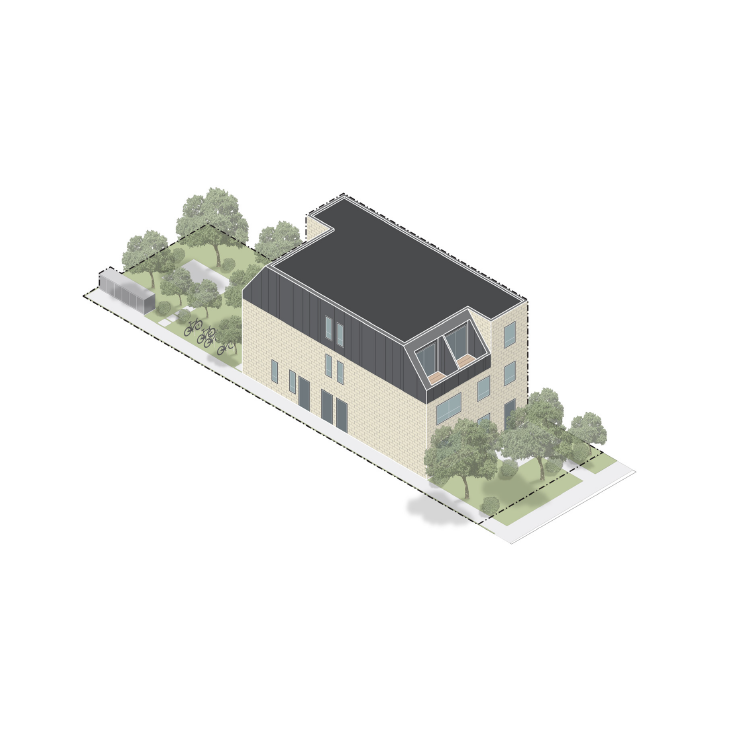
They come in all shapes and sizes
This catalogue includes designs of various sizes that fit into the neighbourhood fabric of Toronto’s Yellowbelt.
Meet the Stair Types
The
4-Plex
catalogue is organized
around four stair types - Stacked, Flats, Scissor, and Single. When you click on one of the diagrams shown below, you will be directed to a page containing the relative research and sample drawings for new-build 4-plexes with the chosen stair.

Stacked
In Stacked 4-Plexes, each floor is split to include 2 2-floor units. The upper units are accessed by private stairs.

Flats
In Flats 4-Plexes, each floor is an individual unit. Shared stairs are used to access each level.
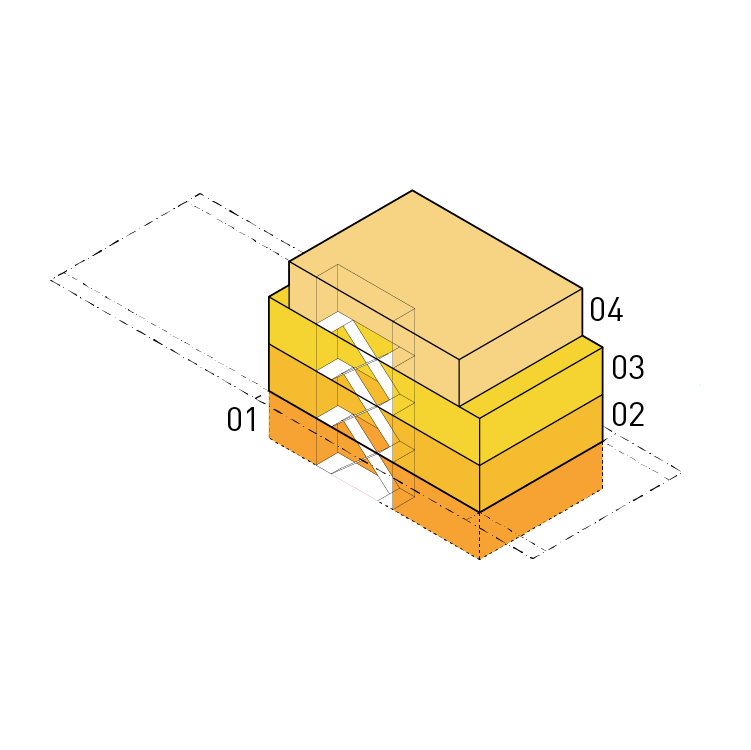
Scissor
Scissor Stair 4-Plexes save space for more usable floor area. As each run of stairs in this typology is longer than others, Scissor 4-Plexes are best suited for deeper lots.

Single
Single-Stair 4-Plexes make use of the upcomoing Bill ___ which allows buildings under ___ to be served by only one exit stair, saving space for more usable floor area.
As this Bill is not yet in effect, Single-Stair 4-Plex designs are a work in progress.
We entered The Matrix so you don’t have to!
There’s a great variety of lot sizes in Toronto. That’s why we made The Matrix - a table of 1,440 possible lots ranging from very small to very big at every half-meter increment. Best of all, code requirements such as setbacks and maximum building depths are built-in!
Every design in the 4-Plex Catalogue has been tested across the matrix to determine which designs work best for your exact site dimensions!
There’s a great variety of lot sizes in Toronto. That’s why we made The Matrix - a table of 1,440 possible lots ranging from very small to very big at every half-meter increment. Best of all, code requirements such as setbacks and maximum building depths are built-in!
Every design in the 4-Plex Catalogue has been tested across the matrix to determine which designs work best for your exact site dimensions!
Introducing ‘The Matrix’
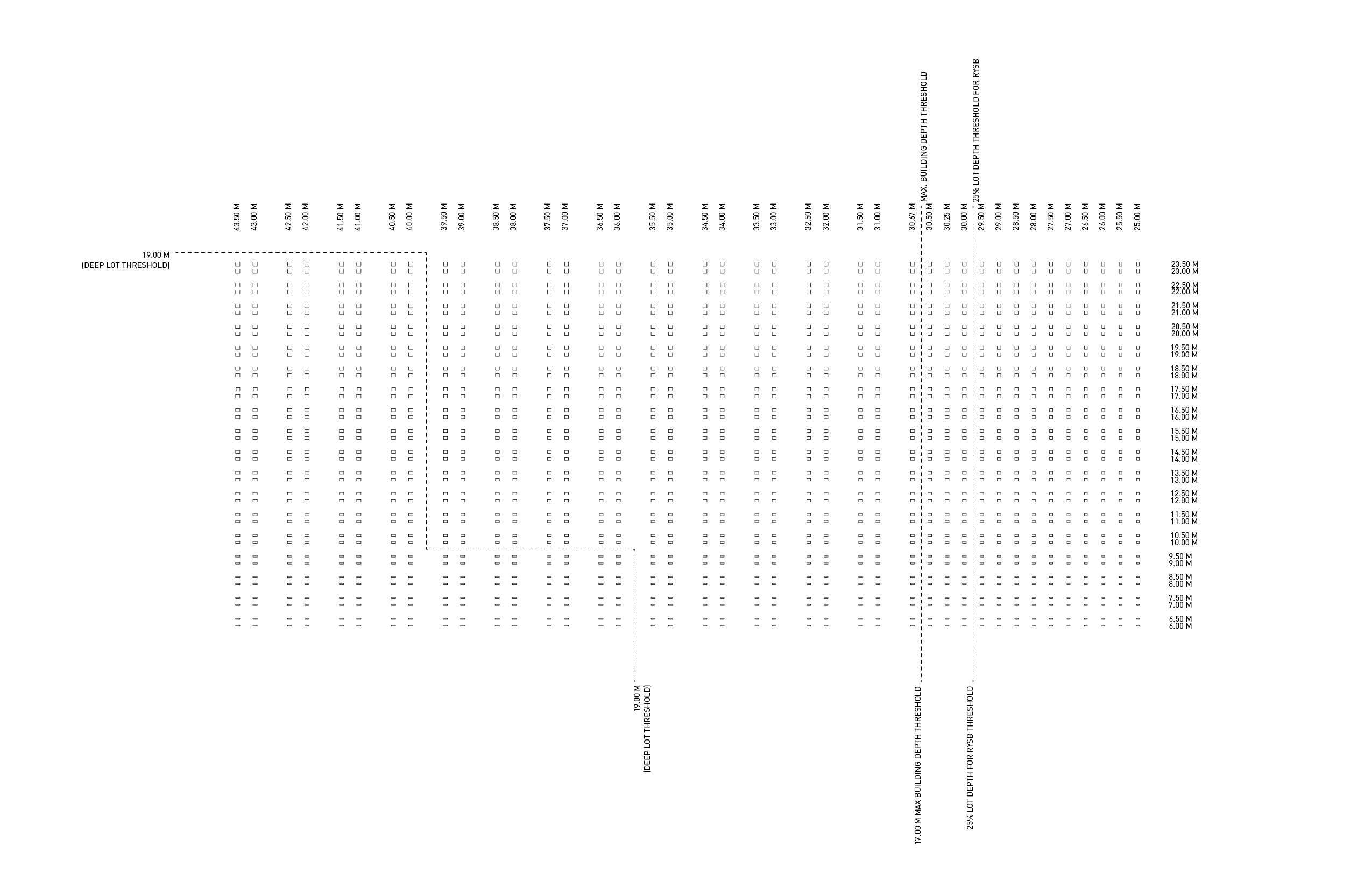

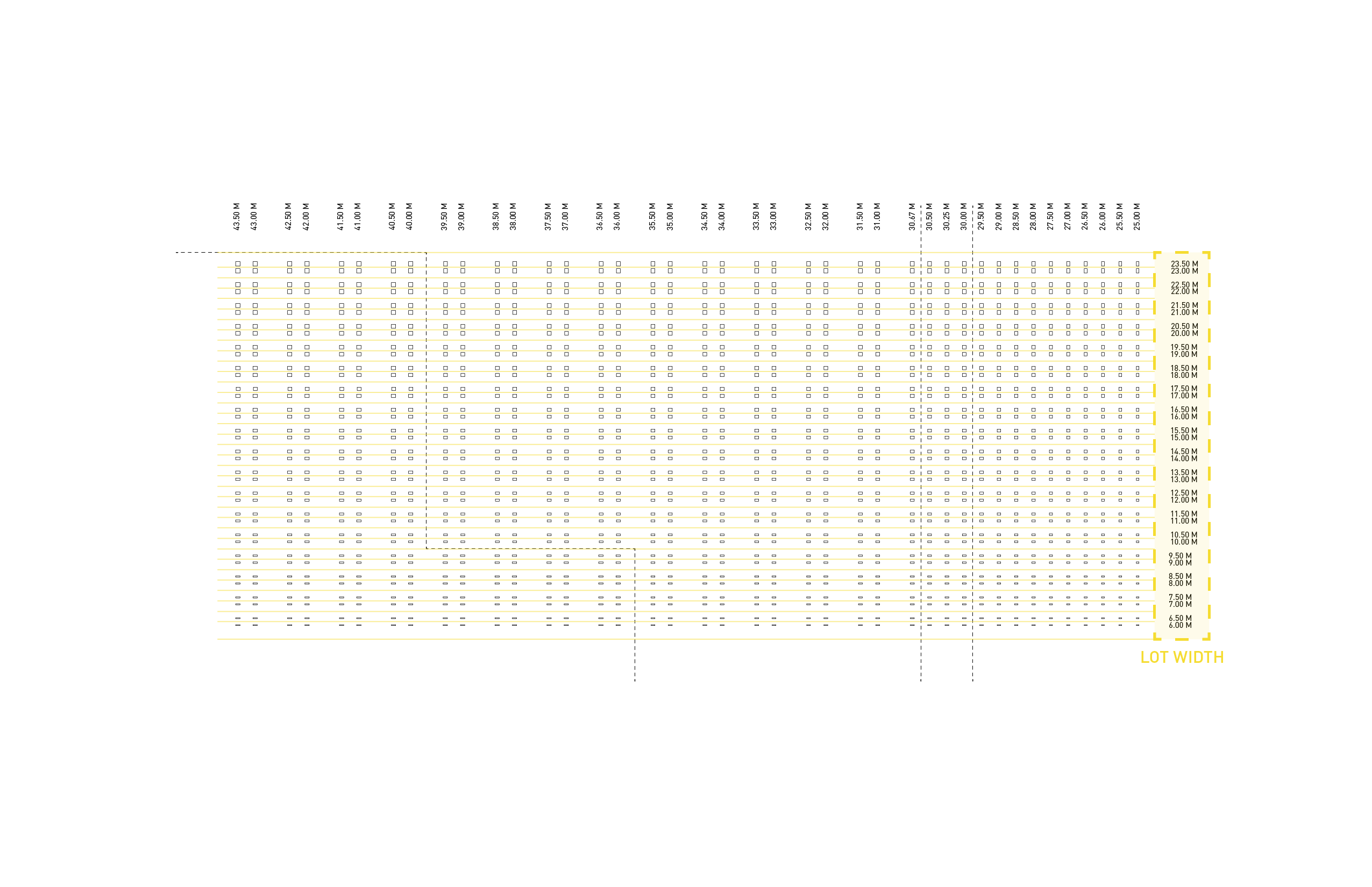
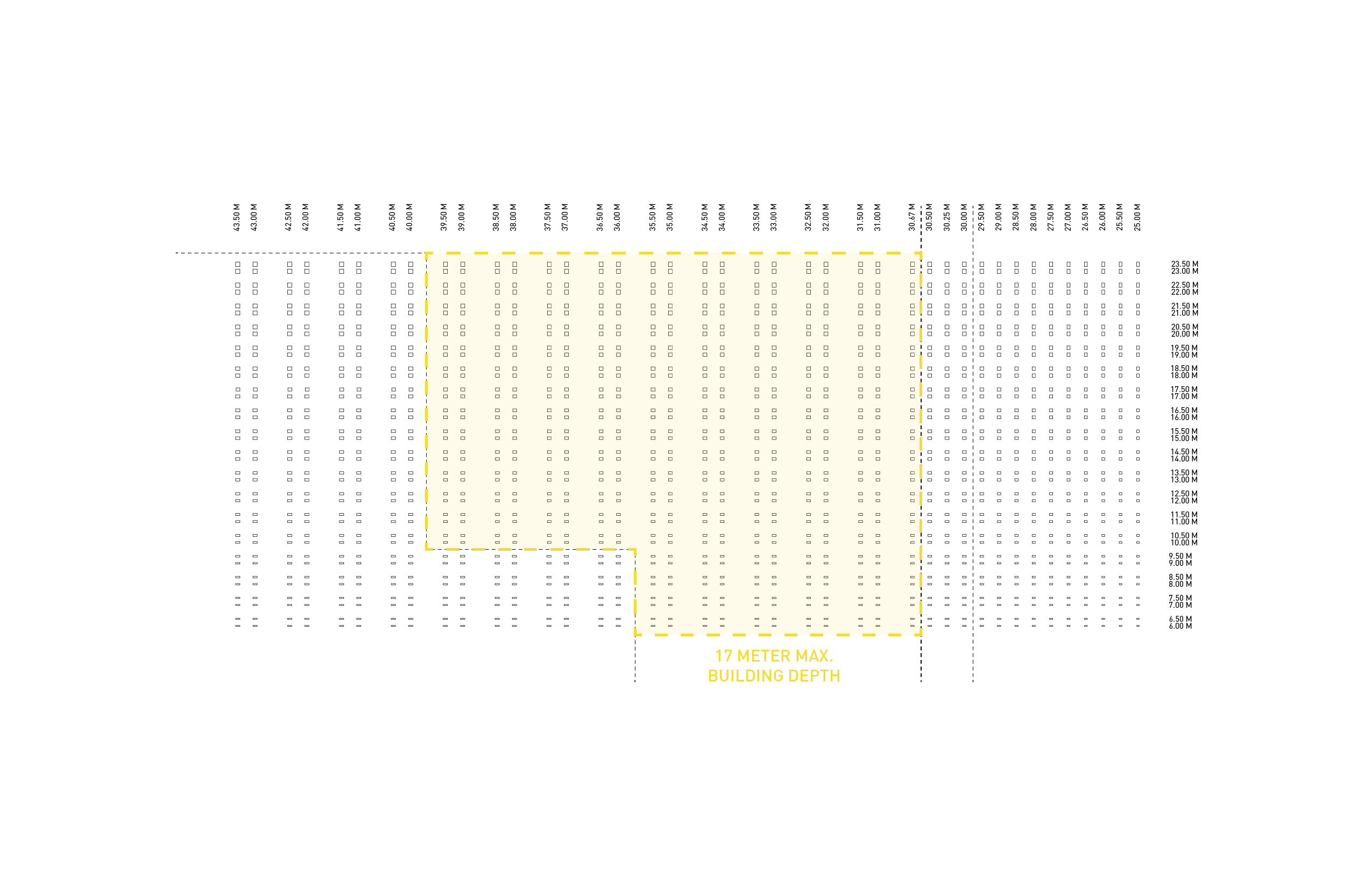
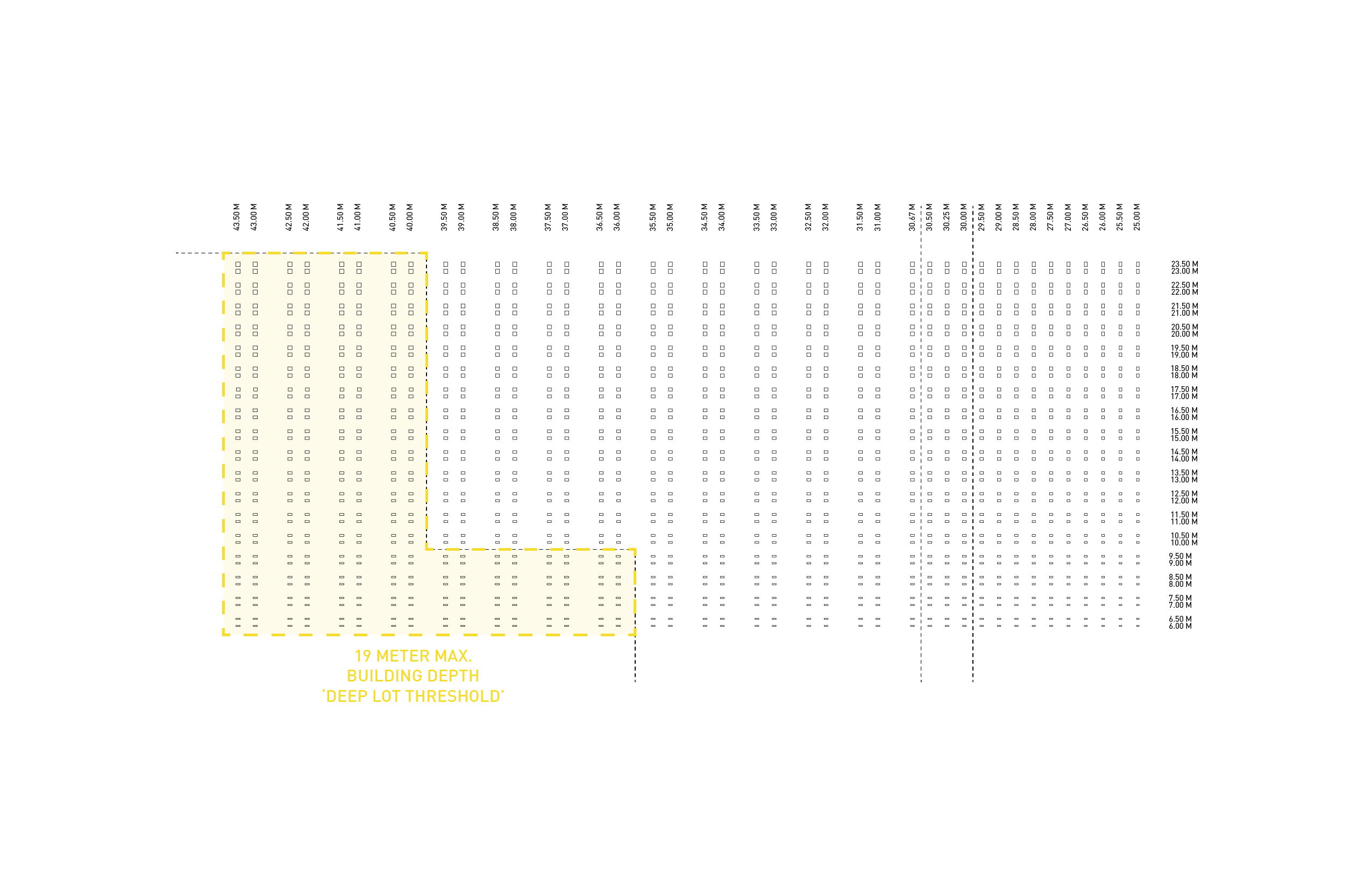
4-Plexes in Your
Neighbourhood
No need to be a NIMBY!
Four-times the units does not mean four-times the size! 4-Plexes can fit into the existing neighbourhood fabric, complementing the community that has settled over decades.
The drawings below illustrate how neighbourhoods can grow and develop with the addition of thoughtfully designed 4-Plexes.
Four-times the units does not mean four-times the size! 4-Plexes can fit into the existing neighbourhood fabric, complementing the community that has settled over decades.
The drawings below illustrate how neighbourhoods can grow and develop with the addition of thoughtfully designed 4-Plexes.
Prewar
Postwar
Metroburb
