Small Apartment Catalogue
3-Lot Front
Metroburb ‘U’
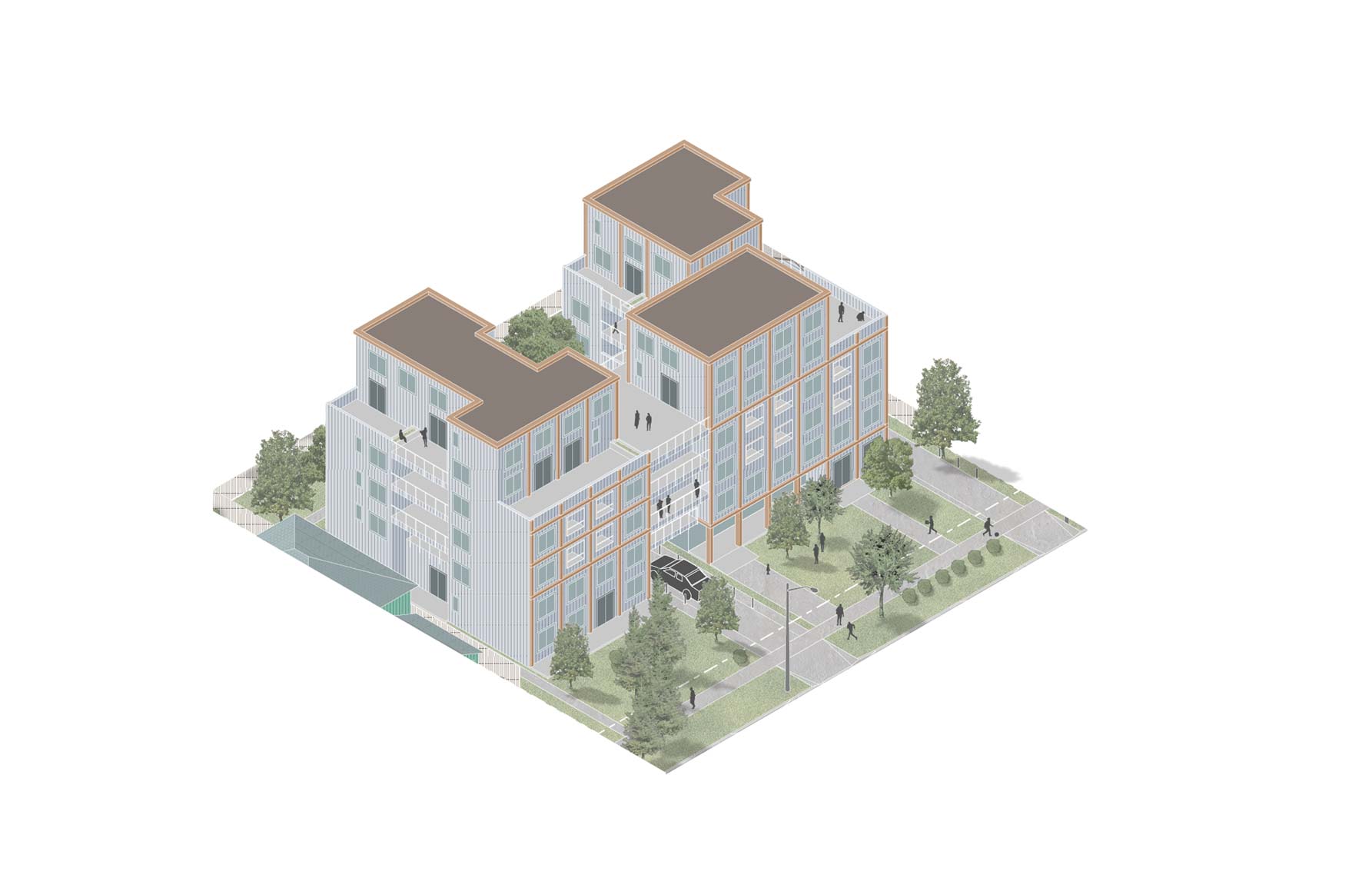
This ‘U’-shaped scheme has two-storey units that are strategically placed to reduce the levels at which circulation space is required (levels 2 and 6 do not have corridors).
Occupancy and Density:
Total Unit Count = 26 Units
Total Occupancy = 57 Bedrooms
Lot Area = XXX Square Meters
Housing Statistics:
Total Floor Area = xxx Square Meters
1-Bed Units = 10 (1 Barrier-free)
2-Bed Units = 4 (2 Barrier-free)
3-Bed Units = 9
4-Bed Units = 3
Parking Spaces = 8 (1 Barrier-free)
Total Unit Count = 26 Units
Total Occupancy = 57 Bedrooms
Lot Area = XXX Square Meters
Housing Statistics:
Total Floor Area = xxx Square Meters
1-Bed Units = 10 (1 Barrier-free)
2-Bed Units = 4 (2 Barrier-free)
3-Bed Units = 9
4-Bed Units = 3
Parking Spaces = 8 (1 Barrier-free)





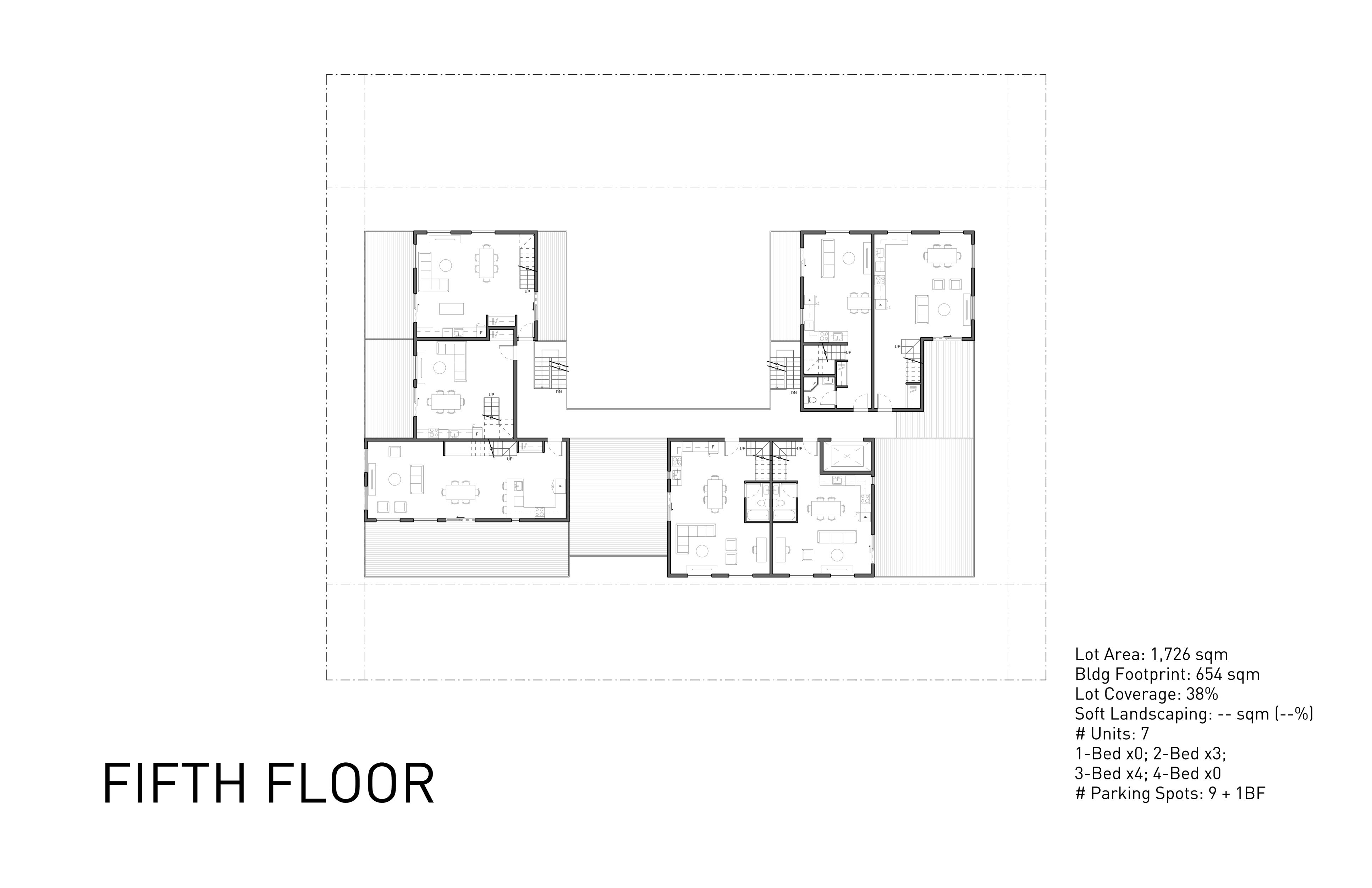
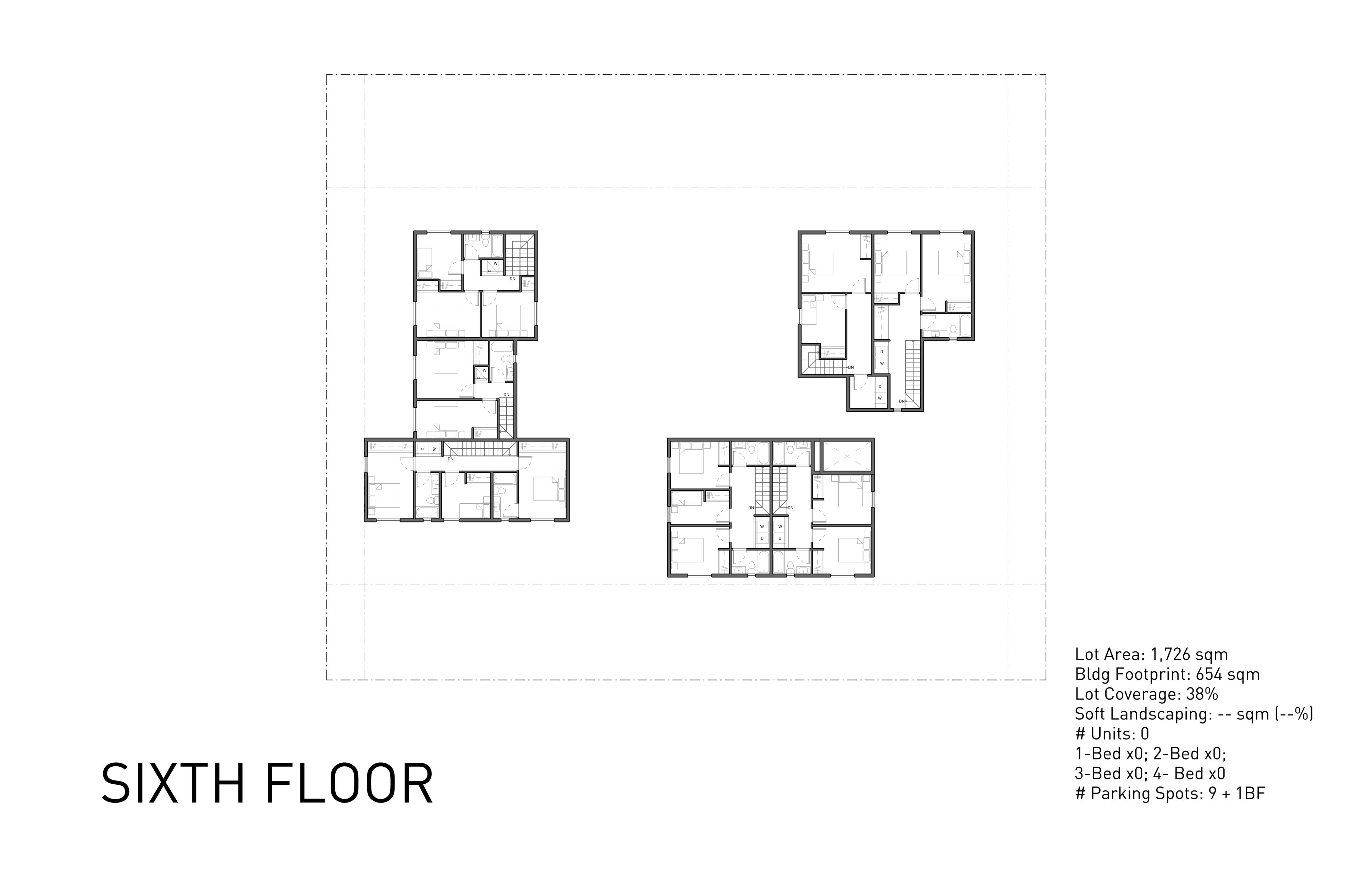
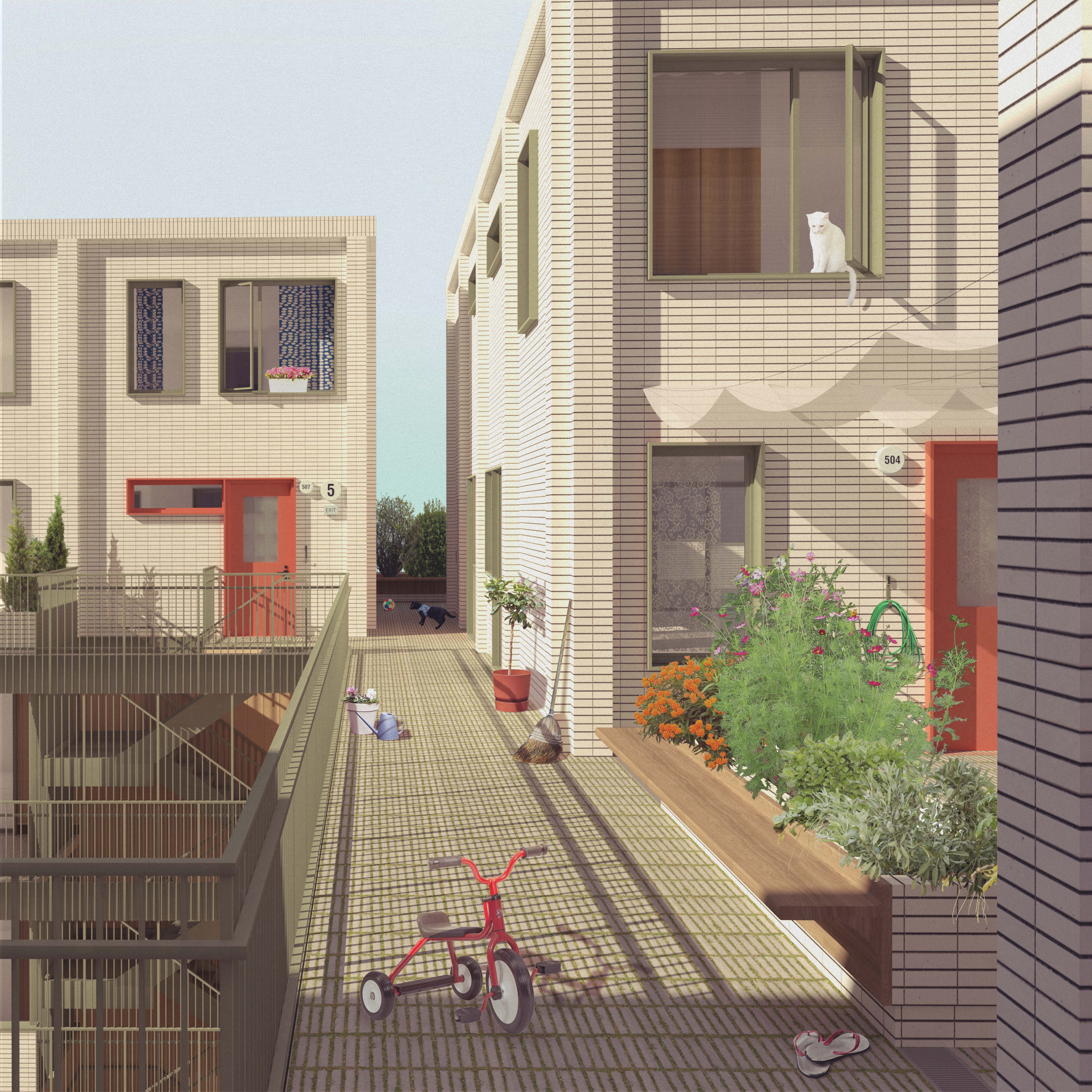
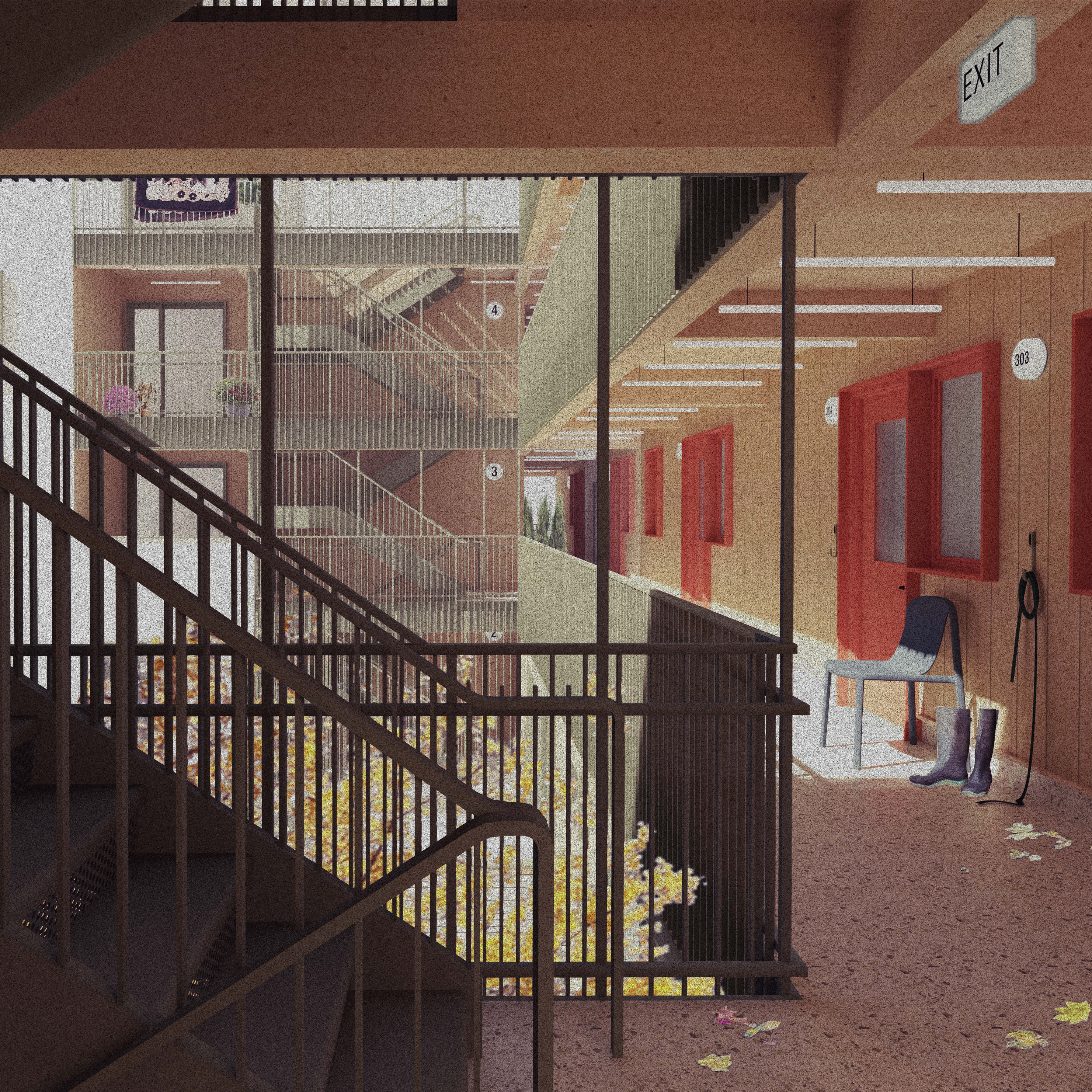
THIS WEBSITE, INCLUDING ALL DATA AND INFORMATION INCORPORATED HEREIN, IS BEING PROVIDED FOR NFORMATION PURPOSES ONLY AND IS NOT INTENDED FOR AND HAS NOT BEEN APPROVED FOR USE FOR CONSTRUCTION AT ANY LOCATION.
For certainty, ReHousing (Canada), The University of Toronto, John H. Daniels Faculty of Architecture Landscape and Design, and LGA Architectural Partners provides no representation or warranty regarding any use of or reliance upon this website, including any representation or warranty that this website complies with applicable laws (including any applicable zoning by-laws or building code requirements) and any representation or warranty that any cost estimates included in or based upon this website have been validated by the applicable market. Any use of or reliance upon this website by any person for any purpose shall be at such person’s sole risk and ReHousing (Canada), The University of Toronto, John H. Daniels Faculty of Architecture Landscape and Design, and LGA Architectural Partners shall have no liability or responsibility for any such use of or reliance upon this website by any person for any purpose. Prior to any use of or reliance upon this website by any person for any purpose, consultation with a professional architect duly licensed in the applicable jurisdiction is strongly recommended.





